Idées déco de salons avec un sol en contreplaqué et différents habillages de murs
Trier par :
Budget
Trier par:Populaires du jour
1 - 20 sur 850 photos
1 sur 3

Idées déco pour un salon moderne de taille moyenne et ouvert avec un mur blanc, un sol en contreplaqué, un téléviseur indépendant, un sol marron, un plafond en papier peint et du papier peint.

Cette image montre un très grand salon ouvert avec une salle de réception, un mur blanc, un sol en contreplaqué, un téléviseur fixé au mur, un sol marron, un plafond décaissé et du papier peint.

The feature wall is design to be functional, with hidden storage in the upper and bottom parts, broken down with a open showcase, lighted with LED strips.
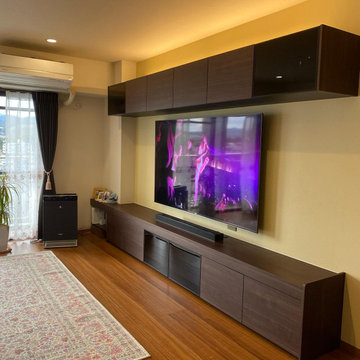
収納力と意匠にこだわり、お客様が望む間接照明を取り付けました。
調光ができるので、夜はほんわりとした明かりの下でくつろげる空間になりました。
Inspiration pour un salon de taille moyenne avec un mur jaune, un sol en contreplaqué, aucune cheminée, un téléviseur fixé au mur, un sol marron, un plafond en papier peint et du papier peint.
Inspiration pour un salon de taille moyenne avec un mur jaune, un sol en contreplaqué, aucune cheminée, un téléviseur fixé au mur, un sol marron, un plafond en papier peint et du papier peint.
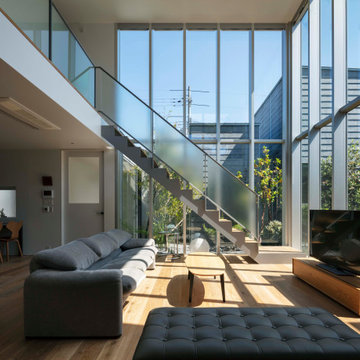
中庭に面する大開口カーテンウォールが中庭の空間を取り込みリビングと一体化する。
撮影:小川重雄
Exemple d'un salon tendance ouvert avec un mur blanc, un sol en contreplaqué, un téléviseur indépendant, un sol marron, un plafond en lambris de bois et du lambris de bois.
Exemple d'un salon tendance ouvert avec un mur blanc, un sol en contreplaqué, un téléviseur indépendant, un sol marron, un plafond en lambris de bois et du lambris de bois.
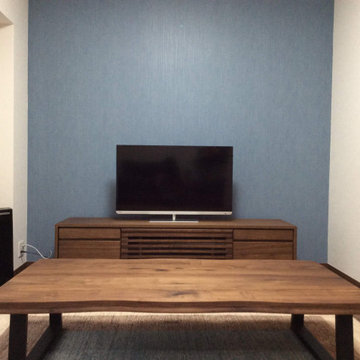
リビング空間のデザイン施工。
フローリング張替え(Panasonic 遮音フローリング)、クロス張替え、コンセント・スイッチパネル交換。
Cette photo montre un salon moderne de taille moyenne et ouvert avec une bibliothèque ou un coin lecture, un mur bleu, un sol en contreplaqué, un téléviseur indépendant, un sol marron, un plafond en papier peint et du papier peint.
Cette photo montre un salon moderne de taille moyenne et ouvert avec une bibliothèque ou un coin lecture, un mur bleu, un sol en contreplaqué, un téléviseur indépendant, un sol marron, un plafond en papier peint et du papier peint.

The project is a penthouse of the most beautiful class in the Ciputra urban complex - where Vietnamese elites and tycoons live. This apartment has a private elevator that leads directly from the basement to the house without having to share it with any other owners. Therefore, privacy and privilege are absolutely valued.
As a European Neoclassical enthusiast and have lived and worked in Western countries for many years, CiHUB's customer – Lisa has set strict requirements on conveying the true spirit of Tan interior. Classic standards and European construction, quality and warranty standards. Budget is not a priority issue, instead, homeowners pose a much more difficult problem that includes:
Using all the finest and most sophisticated materials in a Neoclassical style, highlighting the very distinct personality of the homeowner through the fact that all furniture is made-to-measure but comes from famous brands. luxury brands such as Versace carpets, Hermes chairs... Unmatched, exclusive.
The CiHUB team and experts have invested a lot of enthusiasm, time sketching out the interior plan, presenting and convincing the homeowner, and through many times refining the design to create a standard penthouse apartment. Neoclassical, unique and only for homeowners. This is not a product for the masses, but thanks to that, Cihub has reached the satisfaction of homeowners thanks to the adventure in every small detail of the apartment.
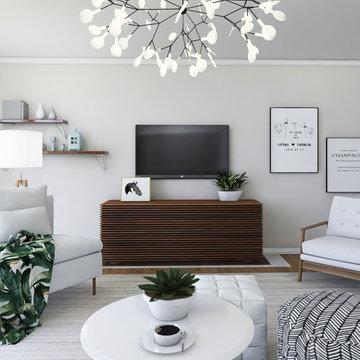
Idées déco pour un salon moderne de taille moyenne et ouvert avec un mur blanc, un sol en contreplaqué, aucune cheminée, un téléviseur fixé au mur, un sol marron et un mur en parement de brique.

Aménagement d'un salon de taille moyenne et ouvert avec un mur blanc, un sol en contreplaqué, aucune cheminée, un téléviseur fixé au mur, un sol beige, un plafond en bois et du papier peint.

The architect minimized the finish materials palette. Both roof and exterior siding are 4-way-interlocking machined aluminium shingles, installed by the same sub-contractor to maximize quality and productivity. Interior finishes and built-in furniture were limited to plywood and OSB (oriented strand board) with no decorative trimmings. The open floor plan reduced the need for doors and thresholds. In return, his rather stoic approach expanded client’s freedom for space use, an essential criterion for single family homes.
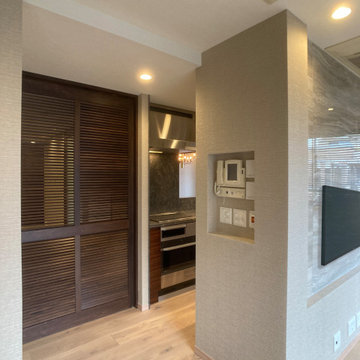
リビング入口に、インターホンやスイッチ類をニッチスペースをつくってまとめています。
Idées déco pour un salon moderne ouvert avec un mur beige, un sol en contreplaqué, aucune cheminée, un téléviseur fixé au mur, un sol beige, un plafond en papier peint et du papier peint.
Idées déco pour un salon moderne ouvert avec un mur beige, un sol en contreplaqué, aucune cheminée, un téléviseur fixé au mur, un sol beige, un plafond en papier peint et du papier peint.
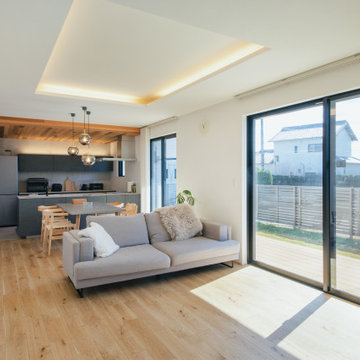
Idées déco pour un salon moderne avec un mur blanc, un sol en contreplaqué, un plafond décaissé et du papier peint.

階段が外部の視線を和らげます
Aménagement d'un salon moderne de taille moyenne et ouvert avec un mur blanc, un sol en contreplaqué, aucune cheminée, un téléviseur indépendant, un sol beige, un plafond en papier peint et du papier peint.
Aménagement d'un salon moderne de taille moyenne et ouvert avec un mur blanc, un sol en contreplaqué, aucune cheminée, un téléviseur indépendant, un sol beige, un plafond en papier peint et du papier peint.
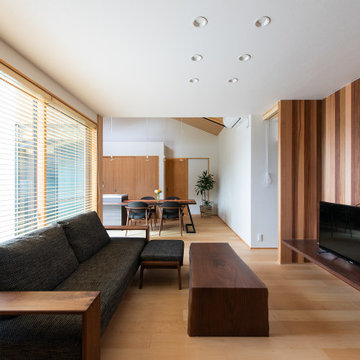
Exemple d'un salon de taille moyenne et ouvert avec une bibliothèque ou un coin lecture, un mur multicolore, un sol en contreplaqué, aucune cheminée, un téléviseur indépendant, un sol beige, un plafond en papier peint et du papier peint.
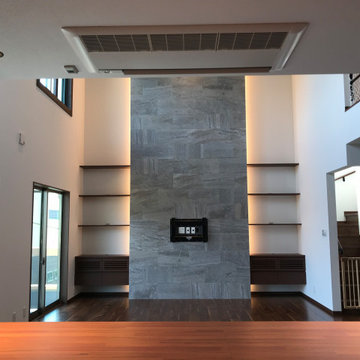
Exemple d'un grand salon industriel ouvert avec un mur gris, un sol en contreplaqué, un téléviseur fixé au mur, un plafond en papier peint et du lambris.

enjoy color
壁紙の色を楽しみ、家具やクッションのカラーで調和を整えたリビング
Réalisation d'un salon avec un mur marron, un sol en contreplaqué, un téléviseur fixé au mur, un sol beige, un plafond en papier peint et du papier peint.
Réalisation d'un salon avec un mur marron, un sol en contreplaqué, un téléviseur fixé au mur, un sol beige, un plafond en papier peint et du papier peint.
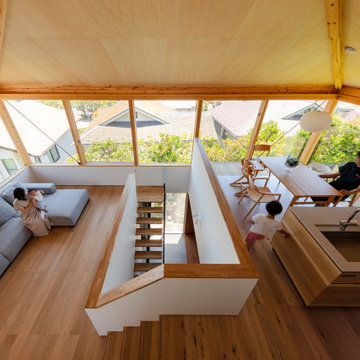
Idée de décoration pour un salon ouvert avec un mur blanc, un sol en contreplaqué, un plafond en bois et du papier peint.
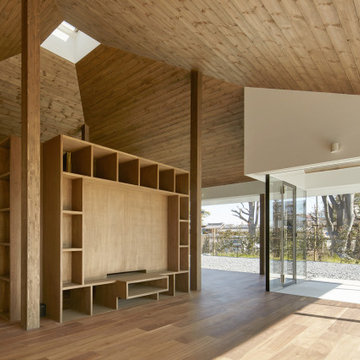
(C) Forward Stroke Inc.
Idée de décoration pour un petit salon minimaliste ouvert avec une bibliothèque ou un coin lecture, un mur blanc, un sol en contreplaqué, un téléviseur indépendant, un sol marron, un plafond en lambris de bois et du papier peint.
Idée de décoration pour un petit salon minimaliste ouvert avec une bibliothèque ou un coin lecture, un mur blanc, un sol en contreplaqué, un téléviseur indépendant, un sol marron, un plafond en lambris de bois et du papier peint.

Little River Cabin AirBnb
Cette image montre un salon mansardé ou avec mezzanine vintage en bois de taille moyenne avec un mur beige, un sol en contreplaqué, un poêle à bois, un téléviseur d'angle, un sol beige et poutres apparentes.
Cette image montre un salon mansardé ou avec mezzanine vintage en bois de taille moyenne avec un mur beige, un sol en contreplaqué, un poêle à bois, un téléviseur d'angle, un sol beige et poutres apparentes.
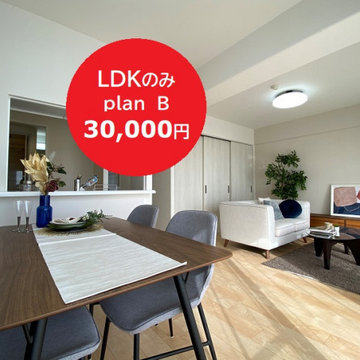
Idées déco pour un salon rétro de taille moyenne et ouvert avec une salle de réception, un mur blanc, un sol en contreplaqué, aucune cheminée, aucun téléviseur, un sol blanc, un plafond en papier peint et du papier peint.
Idées déco de salons avec un sol en contreplaqué et différents habillages de murs
1