Idées déco de salons avec un sol en contreplaqué
Trier par :
Budget
Trier par:Populaires du jour
1 - 20 sur 189 photos
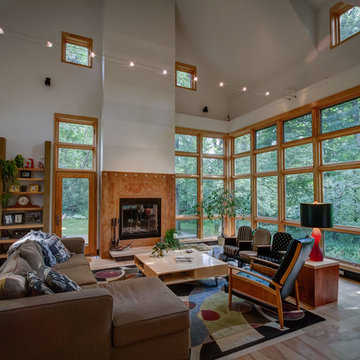
Large corner windows allow diffused light in the summer, direct sunlight in the winter.
Cette photo montre un grand salon tendance ouvert avec un sol en contreplaqué, une cheminée standard et un manteau de cheminée en béton.
Cette photo montre un grand salon tendance ouvert avec un sol en contreplaqué, une cheminée standard et un manteau de cheminée en béton.
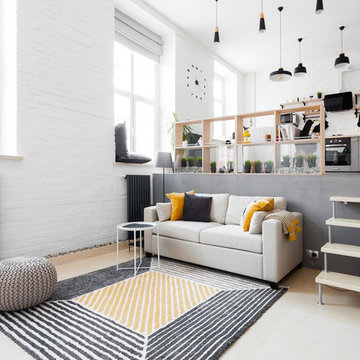
Фотограф: Полина Иванова
Владелец: Дмитрий Иевлев
Cette photo montre un salon mansardé ou avec mezzanine tendance de taille moyenne avec un mur blanc, un sol en contreplaqué, un sol beige et éclairage.
Cette photo montre un salon mansardé ou avec mezzanine tendance de taille moyenne avec un mur blanc, un sol en contreplaqué, un sol beige et éclairage.
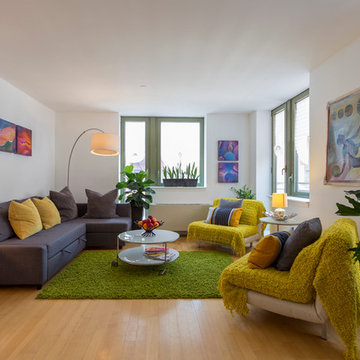
Seemlyy - Felipe Gonzalez
Inspiration pour un salon design ouvert avec une salle de réception, un mur blanc, un sol en contreplaqué et aucun téléviseur.
Inspiration pour un salon design ouvert avec une salle de réception, un mur blanc, un sol en contreplaqué et aucun téléviseur.

Particle board flooring was sanded and seals for a unique floor treatment in this loft area. This home was built by Meadowlark Design + Build in Ann Arbor, Michigan.
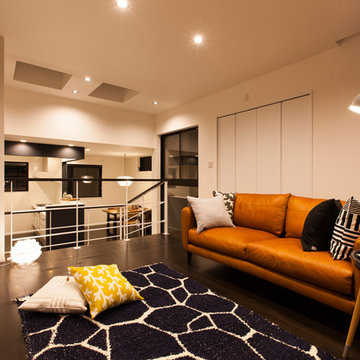
Aménagement d'un petit salon rétro fermé avec un mur blanc, un sol en contreplaqué, un téléviseur fixé au mur et un sol noir.
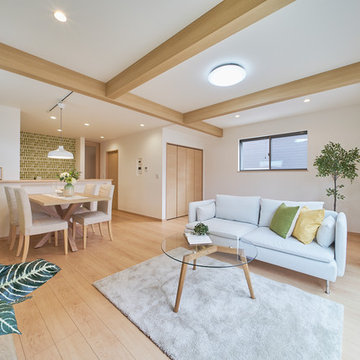
木のぬくもりを感じる明るいリビング。
Idée de décoration pour un salon nordique ouvert avec un mur blanc, un sol en contreplaqué et un sol beige.
Idée de décoration pour un salon nordique ouvert avec un mur blanc, un sol en contreplaqué et un sol beige.
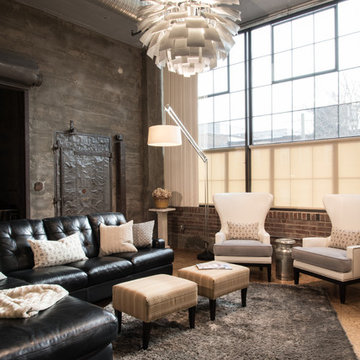
Photographer: Anne Mathias
Inspiration pour un salon urbain ouvert avec une salle de réception, un mur gris, un sol en contreplaqué, un téléviseur fixé au mur et canapé noir.
Inspiration pour un salon urbain ouvert avec une salle de réception, un mur gris, un sol en contreplaqué, un téléviseur fixé au mur et canapé noir.
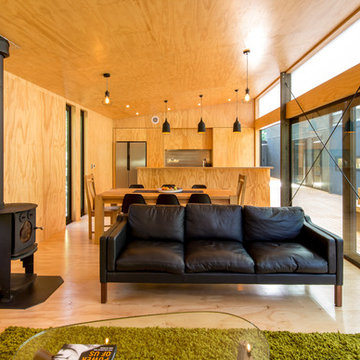
Darryl Church Architecture
Aménagement d'un salon campagne ouvert avec un sol en contreplaqué, un poêle à bois et canapé noir.
Aménagement d'un salon campagne ouvert avec un sol en contreplaqué, un poêle à bois et canapé noir.

Photography by John Gibbons
This project is designed as a family retreat for a client that has been visiting the southern Colorado area for decades. The cabin consists of two bedrooms and two bathrooms – with guest quarters accessed from exterior deck.
Project by Studio H:T principal in charge Brad Tomecek (now with Tomecek Studio Architecture). The project is assembled with the structural and weather tight use of shipping containers. The cabin uses one 40’ container and six 20′ containers. The ends will be structurally reinforced and enclosed with additional site built walls and custom fitted high-performance glazing assemblies.
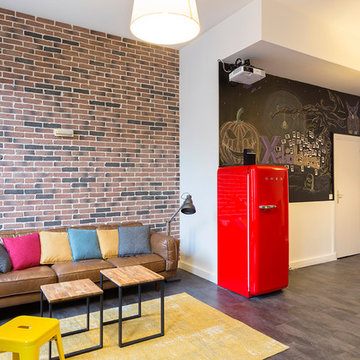
Réalisation d'un grand salon urbain ouvert avec un sol en contreplaqué, un sol gris, un mur blanc et éclairage.
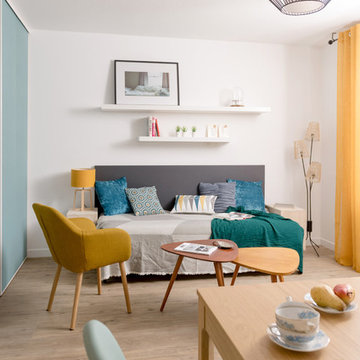
Crédit photos : Sabine Serrad
Cette image montre un petit salon nordique ouvert avec une bibliothèque ou un coin lecture, un mur blanc, un sol beige et un sol en contreplaqué.
Cette image montre un petit salon nordique ouvert avec une bibliothèque ou un coin lecture, un mur blanc, un sol beige et un sol en contreplaqué.
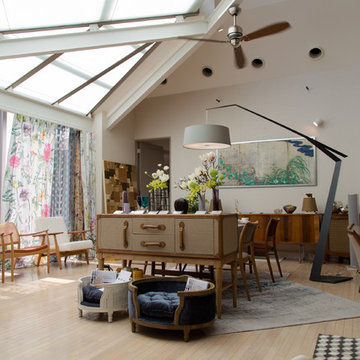
AOYAMA Style's eye 2017 Vol.1 Vintage Spice
Aménagement d'un salon éclectique de taille moyenne et ouvert avec un mur blanc, un sol en contreplaqué, aucune cheminée et un sol beige.
Aménagement d'un salon éclectique de taille moyenne et ouvert avec un mur blanc, un sol en contreplaqué, aucune cheminée et un sol beige.
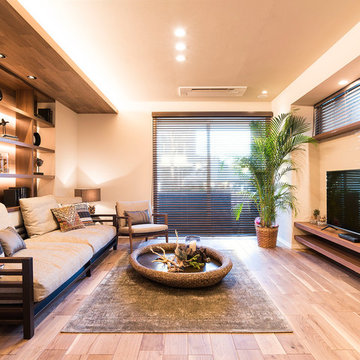
Exemple d'un salon asiatique avec aucune cheminée, un téléviseur indépendant, un sol en contreplaqué et un sol marron.
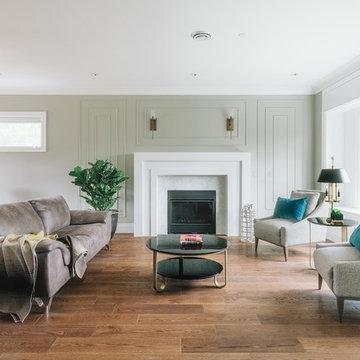
Living room Design at William Residence (Custom Home) Designed by Linhan Design.
An open concept living room and dining. Very minimalist design. Modern approach of a living room with wood flooring. A Scandinavian style if Interior. Minimal to no window treatment to allow natural light to brighten the space.
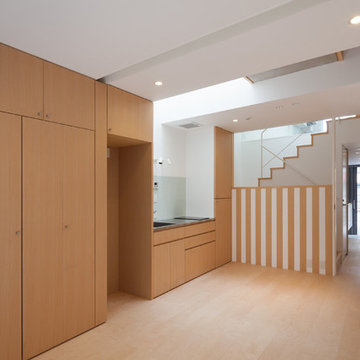
親世帯の部屋からの見返しでで玄関扉までを見ています。
Photo by 吉田誠
Idée de décoration pour un salon minimaliste avec une salle de réception, un mur blanc, un sol en contreplaqué, aucune cheminée, un téléviseur fixé au mur et un sol beige.
Idée de décoration pour un salon minimaliste avec une salle de réception, un mur blanc, un sol en contreplaqué, aucune cheminée, un téléviseur fixé au mur et un sol beige.
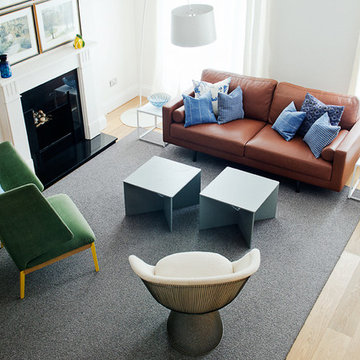
Mélange de mobilier vintage et contemporain pour un salon chic et accueillant.
Inspiration pour un salon design de taille moyenne et ouvert avec un mur blanc, un sol en contreplaqué, une cheminée standard, un manteau de cheminée en plâtre et un sol beige.
Inspiration pour un salon design de taille moyenne et ouvert avec un mur blanc, un sol en contreplaqué, une cheminée standard, un manteau de cheminée en plâtre et un sol beige.
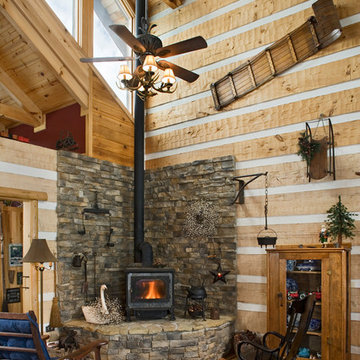
Exemple d'un grand salon montagne ouvert avec un mur marron, un sol en contreplaqué, un sol marron et un poêle à bois.
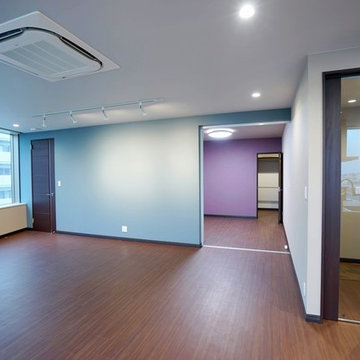
リビングから繋がる部屋はパープルのアクセント壁。
奥には広いWICになっています。
Aménagement d'un salon moderne de taille moyenne et ouvert avec un mur gris, un sol en contreplaqué, un sol marron, un plafond en papier peint et du papier peint.
Aménagement d'un salon moderne de taille moyenne et ouvert avec un mur gris, un sol en contreplaqué, un sol marron, un plafond en papier peint et du papier peint.
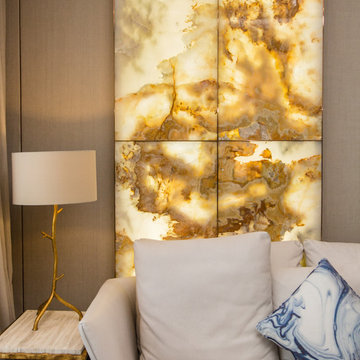
Our unique design and execution process includes the selection of healthy materials, ventilation, air purification, air testing and automatic monitoring.
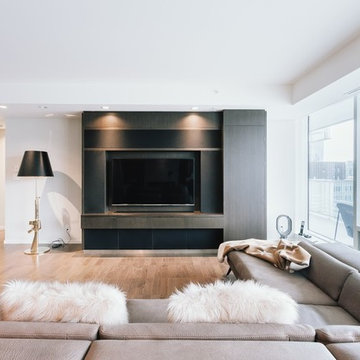
Living Room Design at Pacific Rim Hotel Residence Designed by Linhan Design.
Living area with built in TV rack cabinet for storage.
Cette image montre un grand salon minimaliste ouvert avec une salle de réception, un mur blanc, un sol en contreplaqué, une cheminée standard, un manteau de cheminée en pierre, aucun téléviseur et un sol marron.
Cette image montre un grand salon minimaliste ouvert avec une salle de réception, un mur blanc, un sol en contreplaqué, une cheminée standard, un manteau de cheminée en pierre, aucun téléviseur et un sol marron.
Idées déco de salons avec un sol en contreplaqué
1