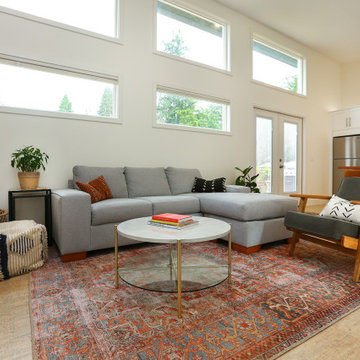Idées déco de salons avec un sol en liège
Trier par :
Budget
Trier par:Populaires du jour
1 - 20 sur 617 photos

This is a basement renovation transforms the space into a Library for a client's personal book collection . Space includes all LED lighting , cork floorings , Reading area (pictured) and fireplace nook .

Thermally treated Ash-clad bedroom wing passes through the living space at architectural stair - Architecture/Interiors: HAUS | Architecture For Modern Lifestyles - Construction Management: WERK | Building Modern - Photography: The Home Aesthetic

We installed white cork throughout this artist's contemporary home.
Cette photo montre un salon tendance de taille moyenne et fermé avec un mur blanc, un sol en liège, un manteau de cheminée en pierre, une cheminée standard et éclairage.
Cette photo montre un salon tendance de taille moyenne et fermé avec un mur blanc, un sol en liège, un manteau de cheminée en pierre, une cheminée standard et éclairage.
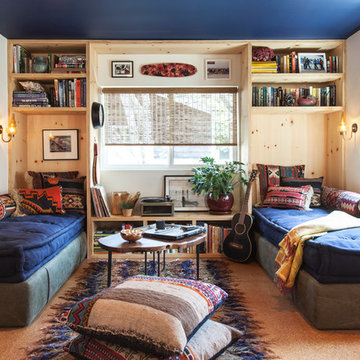
Spencer Lowell
Aménagement d'un salon éclectique avec un mur blanc et un sol en liège.
Aménagement d'un salon éclectique avec un mur blanc et un sol en liège.
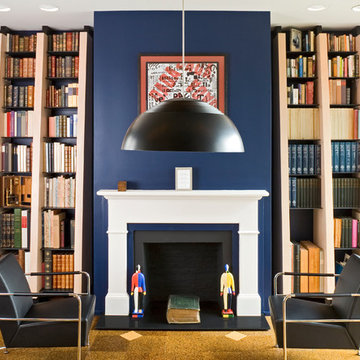
Photography by Ron Blunt Architectural Photography
Exemple d'un salon tendance de taille moyenne et fermé avec un mur bleu, un sol en liège et une cheminée standard.
Exemple d'un salon tendance de taille moyenne et fermé avec un mur bleu, un sol en liège et une cheminée standard.
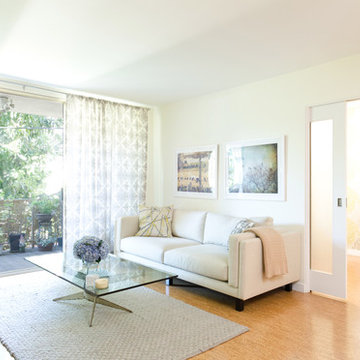
Photography by Joshua Targownik
http://www.targophoto.com/
Inspiration pour un salon minimaliste avec un sol en liège.
Inspiration pour un salon minimaliste avec un sol en liège.
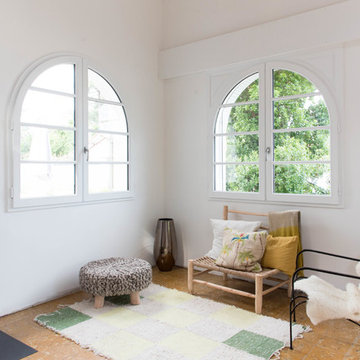
Photographie Jérémy Haureils ©.
Senecio ©.
Cette image montre un salon vintage avec un mur blanc, un sol en liège, un poêle à bois et un manteau de cheminée en métal.
Cette image montre un salon vintage avec un mur blanc, un sol en liège, un poêle à bois et un manteau de cheminée en métal.

Idées déco pour un salon rétro avec un mur multicolore, un sol en liège, une cheminée standard, un manteau de cheminée en brique, aucun téléviseur, un sol beige et un plafond en bois.

Designed by Malia Schultheis and built by Tru Form Tiny. This Tiny Home features Blue stained pine for the ceiling, pine wall boards in white, custom barn door, custom steel work throughout, and modern minimalist window trim.

Всё чаще ко мне стали обращаться за ремонтом вторичного жилья, эта квартира как раз такая. Заказчики уже тут жили до нашего знакомства, их устраивали площадь и локация квартиры, просто они решили сделать новый капительный ремонт. При работе над объектом была одна сложность: потолок из гипсокартона, который заказчики не хотели демонтировать. Пришлось делать новое размещение светильников и электроустановок не меняя потолок. Ниши под двумя окнами в кухне-гостиной и радиаторы в этих нишах были изначально разных размеров, мы сделали их одинаковыми, а старые радиаторы поменяли на новые нмецкие. На полу пробка, блок кондиционера покрашен в цвет обоев, фортепиано - винтаж, подоконники из искусственного камня в одном цвете с кухонной столешницей.

Everywhere you look in this home, there is a surprise to be had and a detail worth preserving. One of the many iconic interior features of the home is the original copper fireplace that was beautifully restored back to it's shiny glory. The hearth hovers above the cork floor with a strong horizontal gesture that picks up on the deep lines of the brick wall and surround. The combination of this, the original brick, and fireplace shroud that glimmers like a piece of jewelry is undisputably the focal point of this space.

The narrow existing hallway opens out into a new generous communal kitchen, dining and living area with views to the garden. This living space flows around the bedrooms with loosely defined areas for cooking, sitting, eating.
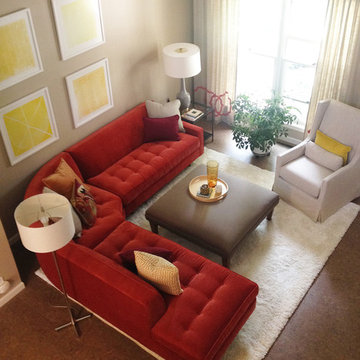
Marnie Keilholz
Idée de décoration pour un salon minimaliste de taille moyenne et ouvert avec un mur beige, un sol en liège et une salle de réception.
Idée de décoration pour un salon minimaliste de taille moyenne et ouvert avec un mur beige, un sol en liège et une salle de réception.
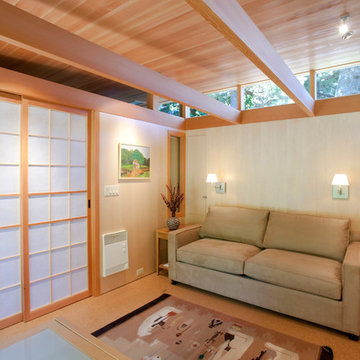
Blaine Truitt Covert
Cette photo montre un petit salon tendance fermé avec un mur beige, un sol en liège et aucune cheminée.
Cette photo montre un petit salon tendance fermé avec un mur beige, un sol en liège et aucune cheminée.
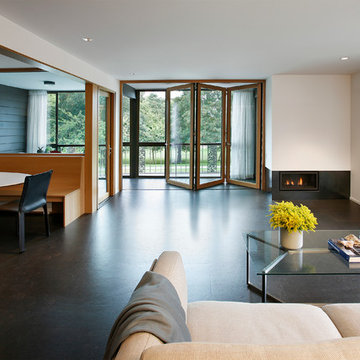
Aménagement d'un grand salon rétro ouvert avec un mur blanc, une cheminée ribbon, un manteau de cheminée en métal, aucun téléviseur et un sol en liège.
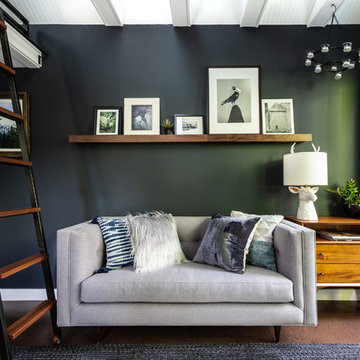
Custom couch designed by Jeff Pelletier, AIA, CPHC, and built by Couch Seattle.
Photos by Andrew Giammarco Photography.
Cette photo montre un petit salon tendance ouvert avec un mur gris, un sol en liège, aucun téléviseur et un sol marron.
Cette photo montre un petit salon tendance ouvert avec un mur gris, un sol en liège, aucun téléviseur et un sol marron.

The starting point for this area was the original 1950's freestanding bar - which we loved! The colours throughout the space and the curves that bounce through the design stop the space feeling rigid.
The addition of the Oak room divider creates a separate space without losing any light.
A gorgeous corner looking out onto the garden.

Clerestory windows and post-and-beam construction provide a wide-open space for this great room. By using and area rug, the living space and dining spaces are defined. New cork flooring provides a fresh, clean look.
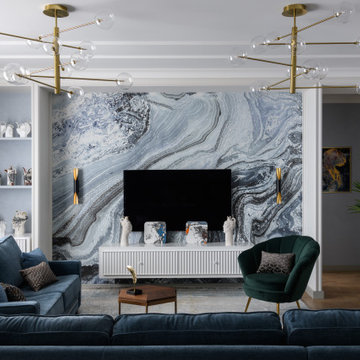
Cette photo montre un grand salon tendance ouvert avec une salle de réception, un mur bleu, un sol en liège, une cheminée ribbon, un manteau de cheminée en métal, un téléviseur fixé au mur et un sol marron.
Idées déco de salons avec un sol en liège
1
