Idées déco de salons avec un sol en liège
Trier par :
Budget
Trier par:Populaires du jour
101 - 120 sur 617 photos
1 sur 2
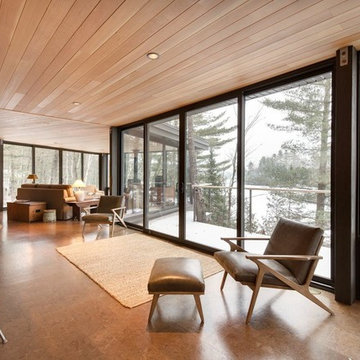
Arnaud Marthouret
Cette image montre un grand salon minimaliste ouvert avec un poêle à bois, un manteau de cheminée en métal et un sol en liège.
Cette image montre un grand salon minimaliste ouvert avec un poêle à bois, un manteau de cheminée en métal et un sol en liège.
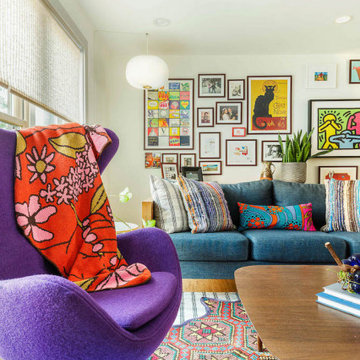
Mid century living room with tons of personality.
Aménagement d'un petit salon rétro ouvert avec un mur blanc, un sol en liège et un sol marron.
Aménagement d'un petit salon rétro ouvert avec un mur blanc, un sol en liège et un sol marron.
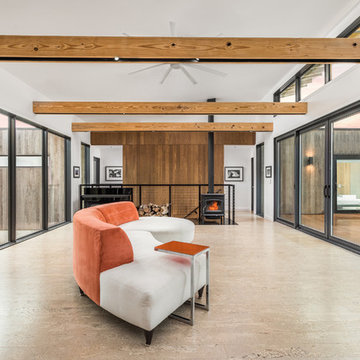
Thermally treated Ash-clad bedroom wing passes through the living space at architectural stair - Architecture/Interiors: HAUS | Architecture For Modern Lifestyles - Construction Management: WERK | Building Modern - Photography: The Home Aesthetic

Despite an extremely steep, almost undevelopable, wooded site, the Overlook Guest House strategically creates a new fully accessible indoor/outdoor dwelling unit that allows an aging family member to remain close by and at home.
Photo by Matthew Millman
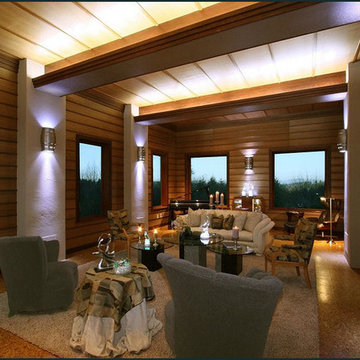
Millgard windows and french doors provide balanced daylighting, with dimmable fluorescent trough lighting and LED fixtures provide fill and accent lighting. This living room illustrates Frank Lloyd Wright's influence, with rift-oak paneling on the walls and ceiling, accentuated by hemlock battens. Custom stepped crown moulding, stepped casing and basebards, and stepped accent lights on the brush-broom concrete columns convey the home's Art Deco style. Cork flooring was used throughout the home, over hydronic radiant heating.
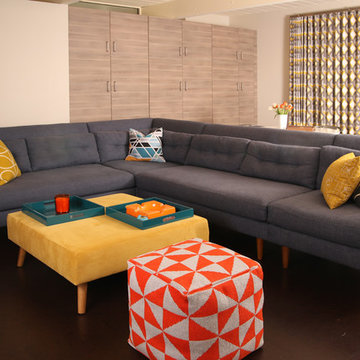
Christy Wood Wright
Cette photo montre un petit salon rétro fermé avec un mur beige, un sol en liège, un téléviseur fixé au mur et un sol marron.
Cette photo montre un petit salon rétro fermé avec un mur beige, un sol en liège, un téléviseur fixé au mur et un sol marron.
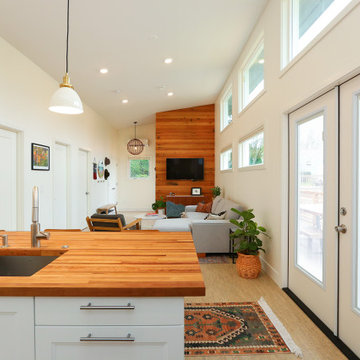
Exemple d'un petit salon scandinave ouvert avec un mur blanc, un sol en liège et un téléviseur fixé au mur.
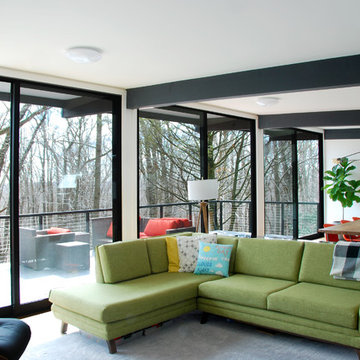
Studio Robert Jamieson
Aménagement d'un salon rétro de taille moyenne et ouvert avec un mur blanc, un sol en liège, une cheminée standard, un manteau de cheminée en plâtre, un téléviseur fixé au mur et un sol marron.
Aménagement d'un salon rétro de taille moyenne et ouvert avec un mur blanc, un sol en liège, une cheminée standard, un manteau de cheminée en plâtre, un téléviseur fixé au mur et un sol marron.
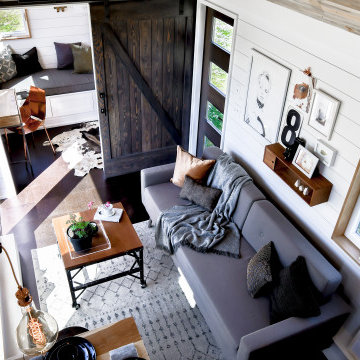
Designed by Malia Schultheis and built by Tru Form Tiny. This Tiny Home features Blue stained pine for the ceiling, pine wall boards in white, custom barn door, custom steel work throughout, and modern minimalist window trim.
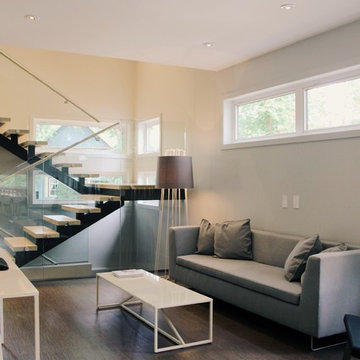
Gary Colwell @garison
Idée de décoration pour un salon minimaliste de taille moyenne et ouvert avec une salle de réception, un mur gris, un sol en liège, une cheminée double-face, un manteau de cheminée en bois et un téléviseur indépendant.
Idée de décoration pour un salon minimaliste de taille moyenne et ouvert avec une salle de réception, un mur gris, un sol en liège, une cheminée double-face, un manteau de cheminée en bois et un téléviseur indépendant.
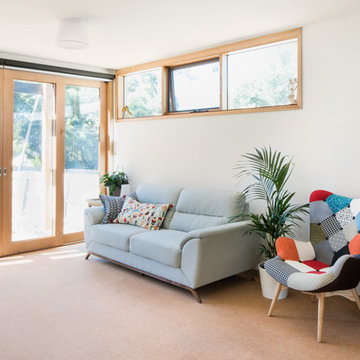
Charlie Kinross Photography *
---------------------------------------------
Rear Living Room with recycled hardwood shelving, and Australian Hardwood double glazed windows
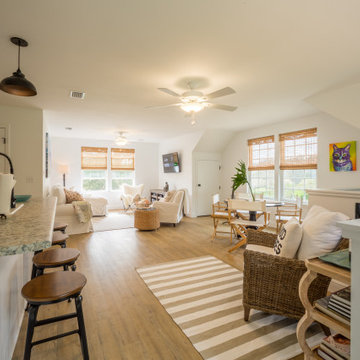
Living space with natural lighting and kitchen.
Idée de décoration pour un salon champêtre de taille moyenne et ouvert avec une salle de réception, un mur blanc, un sol en liège, aucune cheminée, un téléviseur fixé au mur et un sol marron.
Idée de décoration pour un salon champêtre de taille moyenne et ouvert avec une salle de réception, un mur blanc, un sol en liège, aucune cheminée, un téléviseur fixé au mur et un sol marron.
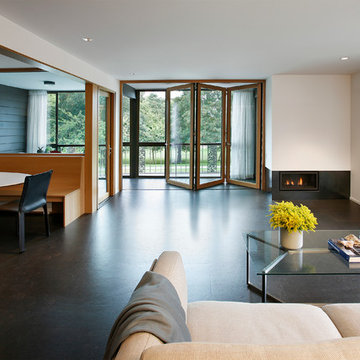
Aménagement d'un grand salon rétro ouvert avec un mur blanc, une cheminée ribbon, un manteau de cheminée en métal, aucun téléviseur et un sol en liège.
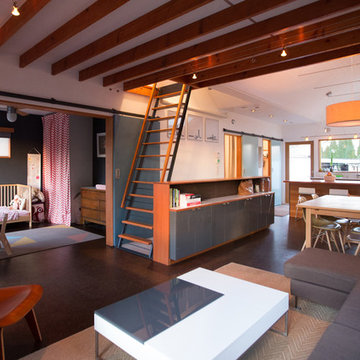
Idée de décoration pour un petit salon mansardé ou avec mezzanine minimaliste avec un sol en liège et un mur blanc.
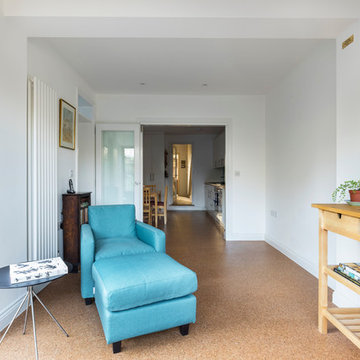
Cosy and retro living room with double door leading to the kitchen, creating one large area.
Blue arm-chair with a matching footstool.
Corck flooring.
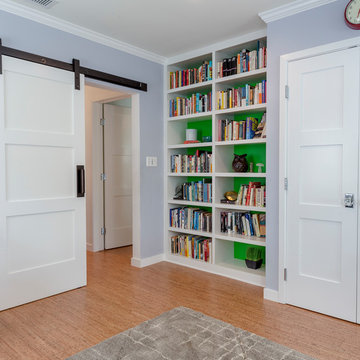
This colorful Contemporary design / build project started as an Addition but included new cork flooring and painting throughout the home. The Kitchen also included the creation of a new pantry closet with wire shelving and the Family Room was converted into a beautiful Library with space for the whole family. The homeowner has a passion for picking paint colors and enjoyed selecting the colors for each room. The home is now a bright mix of modern trends such as the barn doors and chalkboard surfaces contrasted by classic LA touches such as the detail surrounding the Living Room fireplace. The Master Bedroom is now a Master Suite complete with high-ceilings making the room feel larger and airy. Perfect for warm Southern California weather! Speaking of the outdoors, the sliding doors to the green backyard ensure that this white room still feels as colorful as the rest of the home. The Master Bathroom features bamboo cabinetry with his and hers sinks. The light blue walls make the blue and white floor really pop. The shower offers the homeowners a bench and niche for comfort and sliding glass doors and subway tile for style. The Library / Family Room features custom built-in bookcases, barn door and a window seat; a readers dream! The Children’s Room and Dining Room both received new paint and flooring as part of their makeover. However the Children’s Bedroom also received a new closet and reading nook. The fireplace in the Living Room was made more stylish by painting it to match the walls – one of the only white spaces in the home! However the deep blue accent wall with floating shelves ensure that guests are prepared to see serious pops of color throughout the rest of the home. The home features art by Drica Lobo ( https://www.dricalobo.com/home)
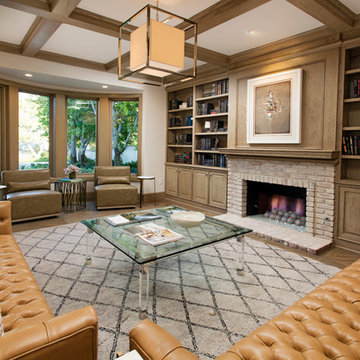
Exemple d'un salon chic fermé avec une bibliothèque ou un coin lecture, un mur blanc, un sol en liège, une cheminée standard et aucun téléviseur.
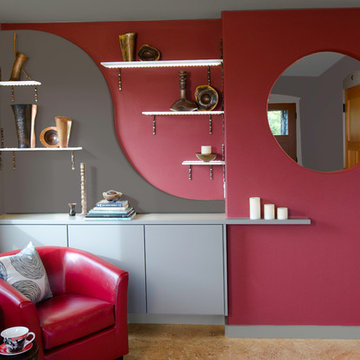
The portal cut-out provides a definition of spaces yet a view to the front door. From the entry hallway, one sees the great view beyond. The recessed display shelf area has a curved layered wall giving dimension to the back wall. The shelves are etched glass butted into LED tape which disperses the light throughout the floating glass shelves, illuminating the artwork.
Photography by Kevin Felts.
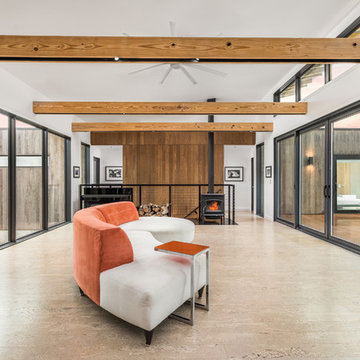
View of Living Room from Kitchen - Architecture/Interiors: HAUS | Architecture For Modern Lifestyles - Construction Management: WERK | Building Modern - Photography: The Home Aesthetic
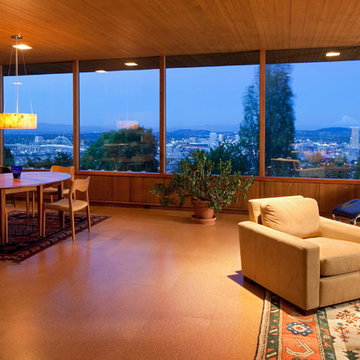
Sally Painter
Aménagement d'un salon rétro de taille moyenne et fermé avec une salle de réception, aucun téléviseur, un mur blanc, une cheminée standard, un manteau de cheminée en pierre et un sol en liège.
Aménagement d'un salon rétro de taille moyenne et fermé avec une salle de réception, aucun téléviseur, un mur blanc, une cheminée standard, un manteau de cheminée en pierre et un sol en liège.
Idées déco de salons avec un sol en liège
6