Idées déco de salons avec un sol en liège
Trier par :
Budget
Trier par:Populaires du jour
41 - 60 sur 617 photos
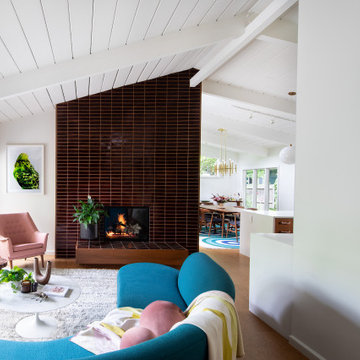
The re-conceived fireplace surround provides a focal point from multiple vantage points
Réalisation d'un salon vintage ouvert avec un sol en liège et un manteau de cheminée en carrelage.
Réalisation d'un salon vintage ouvert avec un sol en liège et un manteau de cheminée en carrelage.
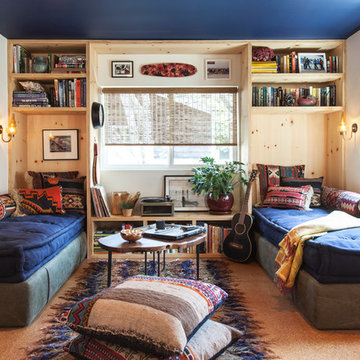
Spencer Lowell
Aménagement d'un salon éclectique avec un mur blanc et un sol en liège.
Aménagement d'un salon éclectique avec un mur blanc et un sol en liège.
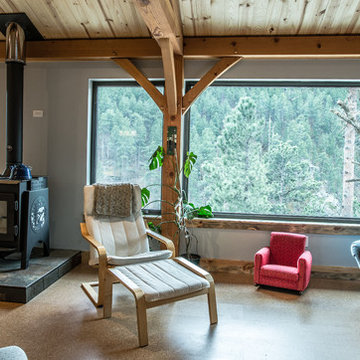
The living room takes advantage of the expansive views of the Black Hills. The house's southern exposure offers tremendous views of the canyon and plenty of warmth in winter. The design contrasts a beautiful, heavy timber frame and tongue-and-groove wood ceilings with modern details. Photo by Kim Lathe Photography
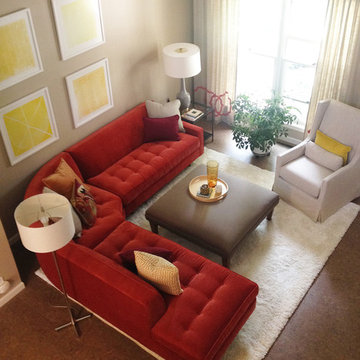
Marnie Keilholz
Idée de décoration pour un salon minimaliste de taille moyenne et ouvert avec un mur beige, un sol en liège et une salle de réception.
Idée de décoration pour un salon minimaliste de taille moyenne et ouvert avec un mur beige, un sol en liège et une salle de réception.

Designed by Malia Schultheis and built by Tru Form Tiny. This Tiny Home features Blue stained pine for the ceiling, pine wall boards in white, custom barn door, custom steel work throughout, and modern minimalist window trim.
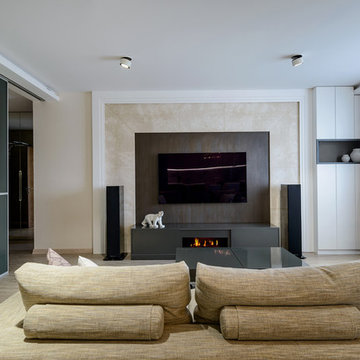
фотограф - Виталий Иванов
Cette photo montre un salon tendance de taille moyenne et ouvert avec un mur beige, un sol en liège, une cheminée ribbon, un téléviseur fixé au mur et un sol beige.
Cette photo montre un salon tendance de taille moyenne et ouvert avec un mur beige, un sol en liège, une cheminée ribbon, un téléviseur fixé au mur et un sol beige.
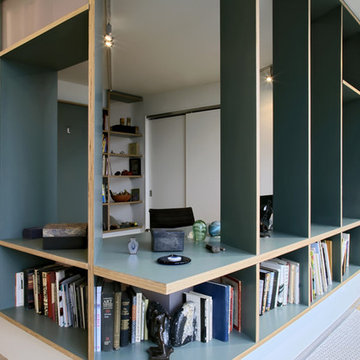
A home office anchors the far northeast corner of the apartment, carved out behind the custom shelves designed to house the Owners' many books. The shelving was fabricated from colored laminate on a Baltic birch core which was left exposed.
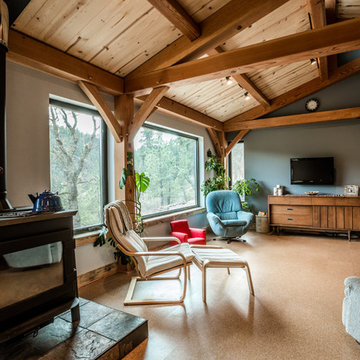
The living room takes advantage of the expansive views of the Black Hills. The house's southern exposure offers tremendous views of the canyon and plenty of warmth in winter. The design contrasts a beautiful, heavy timber frame and tongue-and-groove wood ceilings with modern details. Photo by Kim Lathe Photography
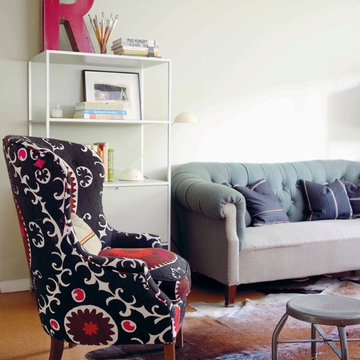
Photography by Debi Treolar
Modern Vintage Style by Emily Chalmers
Ryland, Peters & Small
www.rylandpeters.com
Réalisation d'un salon bohème avec un mur beige et un sol en liège.
Réalisation d'un salon bohème avec un mur beige et un sol en liège.

3つの囲まれた部屋(寝室・和室・キッチン)の周りがリビングや縁側などのオープンスペース。
寝室の角はデスク、キッチンの角はテーブルカウンター、和室の角はこあがりになっていて、オープンスペースからも使えます。
room ∩ rooms photo by Masao Nishikawa
Inspiration pour un petit salon minimaliste ouvert avec un mur blanc, un sol en liège, aucune cheminée et un sol blanc.
Inspiration pour un petit salon minimaliste ouvert avec un mur blanc, un sol en liège, aucune cheminée et un sol blanc.

Open Living room off the entry. Kept the existing brick fireplace surround and added quartz floating hearth. Hemlock paneling on walls. New Aluminum sliding doors to replace the old

This is a basement renovation transforms the space into a Library for a client's personal book collection . Space includes all LED lighting , cork floorings , Reading area (pictured) and fireplace nook .
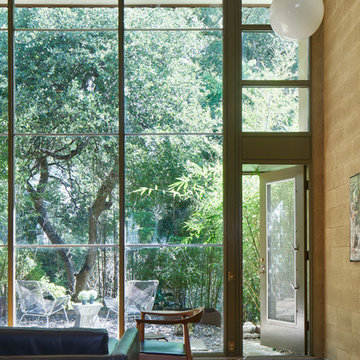
Photography: Andrea Calo
Cette photo montre un petit salon mansardé ou avec mezzanine rétro avec un mur beige, un sol en liège et un sol marron.
Cette photo montre un petit salon mansardé ou avec mezzanine rétro avec un mur beige, un sol en liège et un sol marron.
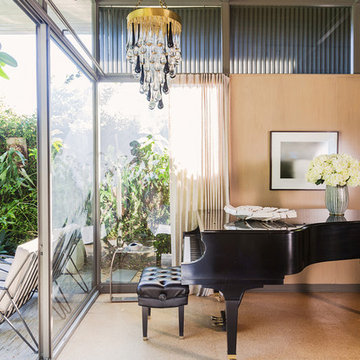
photo by Sara Essex
Exemple d'un salon rétro avec un mur marron et un sol en liège.
Exemple d'un salon rétro avec un mur marron et un sol en liège.

This perfect condition Restad & Relling Sofa is what launched our relationship with our local Homesteez source where we found some of the most delicious furnishings and accessories for our client.
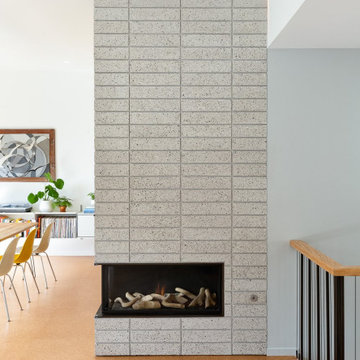
This Eichler-esque house, in a neighborhood known for its tracts of homes by the famous developer, was a little different from the rest- a one-off custom build from 1962 that had mid-century modern bones but funky, neo-traditional finishes in the worn-out, time capsule state that the new owners found it. This called for an almost-gut remodel to keep the good, upgrade the building’s envelope and MEP systems, and reimagine the home’s character. To create a home that feels of its times, both now and then- A mid-century for the 21st century.
At the center of the existing home was a long, slender rectangular form that contained a fireplace, an indoor BBQ, and kitchen storage, and on the other side an original, suspended wood and steel rod stair down to the bedroom level below. Under the carpeted treads we were sure we’d find beautiful oak, as this stair was identical to one at our earlier Clarendon heights mid-century project.
This elegant core was obscured by walls that enclosed the kitchen and breakfast areas and a jumble of aged finishes that hid the elegance of this defining element. Lincoln Lighthill Architect removed the walls and unified the core’s finishes with light grey ground-face concrete block on the upgraded fireplace and BBQ, lacquered cabinets, and chalkboard paint at the stair wall for the owners’ young children to decorate. A new skylight above the stair washes this wall with light and brightens up the formerly dark center of the house.
The rest of the interior is a combination of mid-century-inspired elements and modern updates. New finishes throughout- cork flooring, ground-face concrete block, Heath tile, and white birch millwork give the interior the mid-century character it never fully had, while modern, minimalist detailing gives it a timeless, serene simplicity.
New lighting throughout, mostly indirect and all warm-dim LED , subtly and efficiently lights the home. All new plumbing and fixtures similarly reduce the home’s use of precious resources. On the exterior, new windows, insulation, and roofing provide modern standards of comfort and efficiency, while a new paint job and brick stain give the house an elegant yet playful character, with the golden yellow Heath tile from the primary bathroom floor reappearing on the front door.
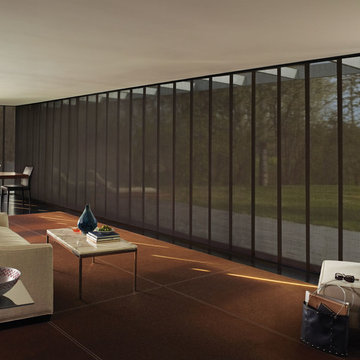
Inspiration pour un salon minimaliste de taille moyenne et ouvert avec une salle de réception, un mur beige, un sol en liège et un sol marron.
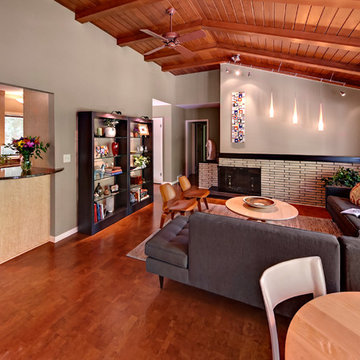
The original wood ceiling and brick fireplace were preserved. New cork flooring was installed.
Photography by Ehlen Creative.
Cette photo montre un salon rétro de taille moyenne et ouvert avec un mur gris, un sol en liège, un manteau de cheminée en brique et aucun téléviseur.
Cette photo montre un salon rétro de taille moyenne et ouvert avec un mur gris, un sol en liège, un manteau de cheminée en brique et aucun téléviseur.
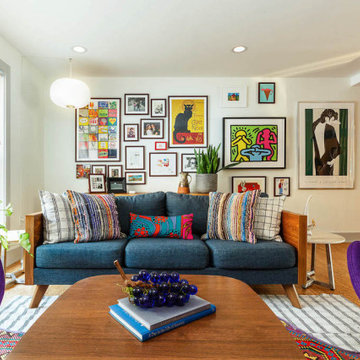
Mid century living room with tons of personality.
Inspiration pour un petit salon vintage ouvert avec un mur blanc, un sol en liège et un sol marron.
Inspiration pour un petit salon vintage ouvert avec un mur blanc, un sol en liège et un sol marron.
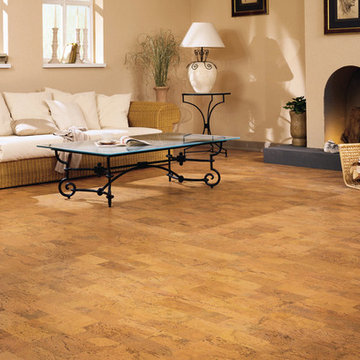
Idée de décoration pour un grand salon nordique ouvert avec un mur beige, un sol en liège et un poêle à bois.
Idées déco de salons avec un sol en liège
3