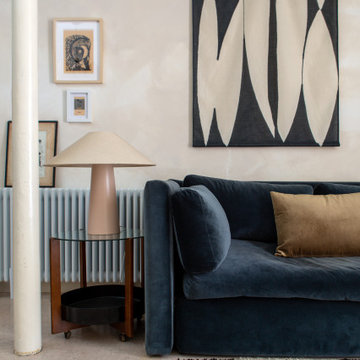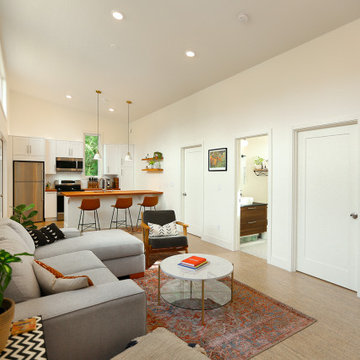Idées déco de salons avec un sol en liège
Trier par :
Budget
Trier par:Populaires du jour
61 - 80 sur 617 photos
1 sur 2
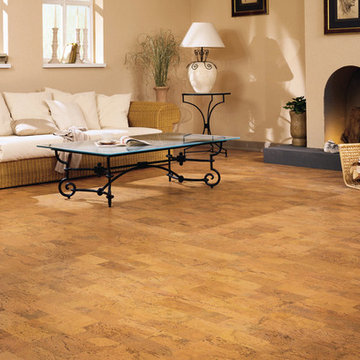
Idée de décoration pour un grand salon nordique ouvert avec un mur beige, un sol en liège et un poêle à bois.
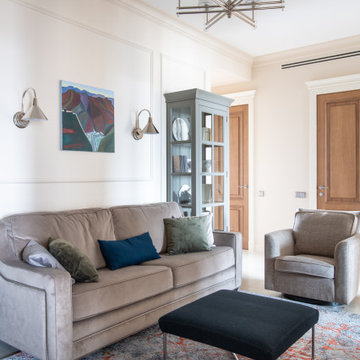
Квартира 118квм в ЖК Vavilove на Юго-Западе Москвы. Заказчики поставили задачу сделать планировку квартиры с тремя спальнями: родительская и 2 детские, гостиная и обязательно изолированная кухня. Но тк изначально квартира была трехкомнатная, то окон в квартире было всего 4 и одно из помещений должно было оказаться без окна. Выбор пал на гостиную. Именно ее разместили в глубине квартиры без окон. Несмотря на современную планировку по сути эта квартира-распашонка. И нам повезло, что в ней удалось выкроить просторное помещение холла, которое и превратилось в полноценную гостиную. Общая планировка такова, что помимо того, что гостиная без окон, в неё ещё выходят двери всех помещений - и кухни, и спальни, и 2х детских, и 2х су, и коридора - 7 дверей выходят в одно помещение без окон. Задача оказалась нетривиальная. Но я считаю, мы успешно справились и смогли достичь не только функциональной планировки, но и стилистически привлекательного интерьера. В интерьере превалирует зелёная цветовая гамма. Этот природный цвет прекрасно сочетается со всеми остальными природными оттенками, а кто как не природа щедра на интересные приемы и сочетания. Практически все пространства за исключением мастер-спальни выдержаны в светлых тонах.
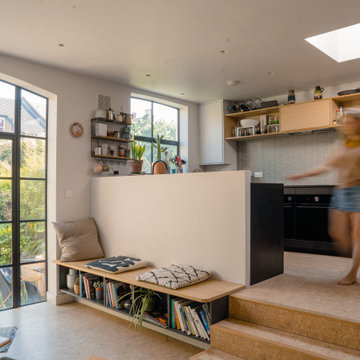
Living area with cork floor, steps and built in oak bench seating
Aménagement d'un salon gris et noir industriel de taille moyenne et ouvert avec un mur gris, un sol en liège, aucune cheminée, aucun téléviseur et un sol marron.
Aménagement d'un salon gris et noir industriel de taille moyenne et ouvert avec un mur gris, un sol en liège, aucune cheminée, aucun téléviseur et un sol marron.
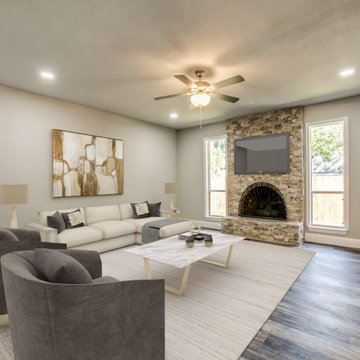
Remodeling
Cette image montre un salon de taille moyenne et fermé avec une salle de réception, un mur gris, un sol en liège, une cheminée standard, un manteau de cheminée en brique, un sol gris, un plafond à caissons et du lambris de bois.
Cette image montre un salon de taille moyenne et fermé avec une salle de réception, un mur gris, un sol en liège, une cheminée standard, un manteau de cheminée en brique, un sol gris, un plafond à caissons et du lambris de bois.
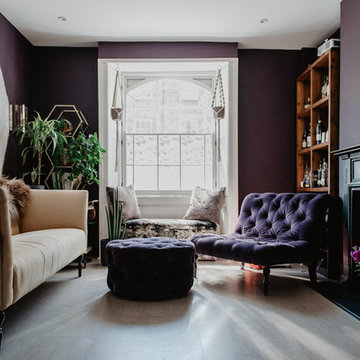
Inspiration pour un salon minimaliste de taille moyenne et ouvert avec un mur violet, un sol en liège, une cheminée standard, un manteau de cheminée en bois, aucun téléviseur et un sol gris.
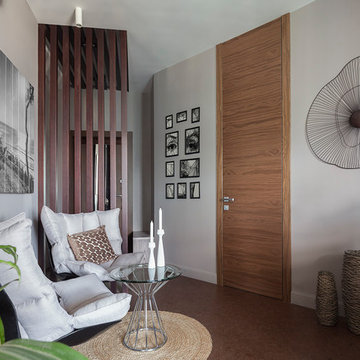
Юрий Гришко
Idées déco pour un salon contemporain ouvert et de taille moyenne avec un mur gris, un sol en liège et un sol marron.
Idées déco pour un salon contemporain ouvert et de taille moyenne avec un mur gris, un sol en liège et un sol marron.
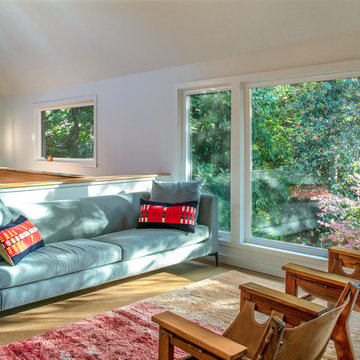
Peter Eckert
Idée de décoration pour un petit salon minimaliste ouvert avec un mur blanc, un sol en liège, aucune cheminée, aucun téléviseur et un sol marron.
Idée de décoration pour un petit salon minimaliste ouvert avec un mur blanc, un sol en liège, aucune cheminée, aucun téléviseur et un sol marron.
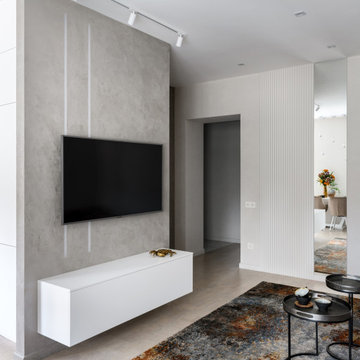
Всё чаще ко мне стали обращаться за ремонтом вторичного жилья, эта квартира как раз такая. Заказчики уже тут жили до нашего знакомства, их устраивали площадь и локация квартиры, просто они решили сделать новый капительный ремонт. При работе над объектом была одна сложность: потолок из гипсокартона, который заказчики не хотели демонтировать. Пришлось делать новое размещение светильников и электроустановок не меняя потолок. Ниши под двумя окнами в кухне-гостиной и радиаторы в этих нишах были изначально разных размеров, мы сделали их одинаковыми, а старые радиаторы поменяли на новые нмецкие. На полу пробка, блок кондиционера покрашен в цвет обоев, фортепиано - винтаж, подоконники из искусственного камня в одном цвете с кухонной столешницей.
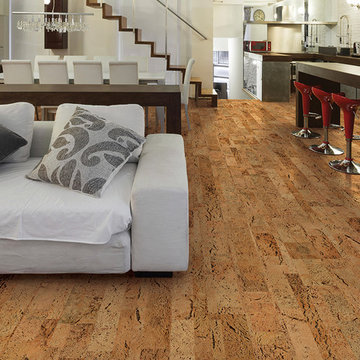
usfloorsllc.com
Idée de décoration pour un salon minimaliste de taille moyenne et ouvert avec un mur blanc et un sol en liège.
Idée de décoration pour un salon minimaliste de taille moyenne et ouvert avec un mur blanc et un sol en liège.
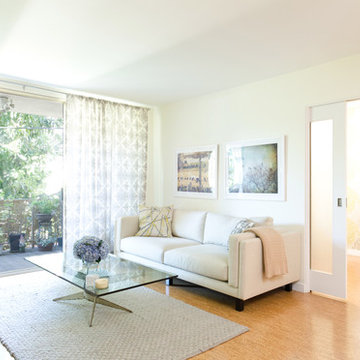
Photography by Joshua Targownik
http://www.targophoto.com/
Inspiration pour un salon minimaliste avec un sol en liège.
Inspiration pour un salon minimaliste avec un sol en liège.

View showing the great room connection between the living room, dining room, kitchen, and main hallway. Millgard windows and french doors provide balanced daylighting, with dimmable fluorescent trough lighting and LED fixtures provide fill and accent lighting. This living room illustrates Frank Lloyd Wright's influence, with rift-oak paneling on the walls and ceiling, accentuated by hemlock battens. Custom stepped crown moulding, stepped casing and basebards, and stepped accent lights on the brush-broom concrete columns convey the home's Art Deco style. Cork flooring was used throughout the home, over hydronic radiant heating.
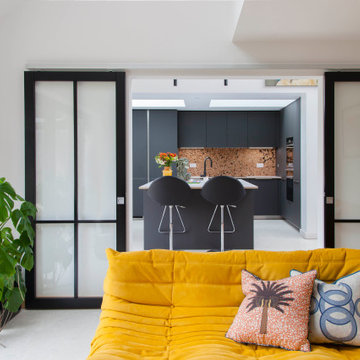
living room and kitchen
Idée de décoration pour un salon design de taille moyenne et ouvert avec un mur blanc, un sol en liège et éclairage.
Idée de décoration pour un salon design de taille moyenne et ouvert avec un mur blanc, un sol en liège et éclairage.
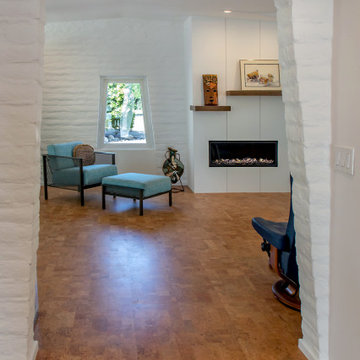
The parallel slump block walls of the outside continue inside to define the spaces. This view into the Living Room shows the original trapezoidal shape of the window echoed in the opening to the Living Room. The fireplace contains a new linear gas fire box, with an asymmetrical, split mantle.
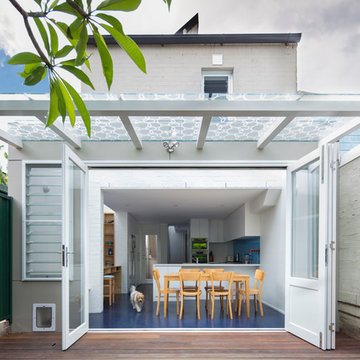
photo: Justin Mackintosh
Cette photo montre un petit salon tendance ouvert avec un mur blanc et un sol en liège.
Cette photo montre un petit salon tendance ouvert avec un mur blanc et un sol en liège.
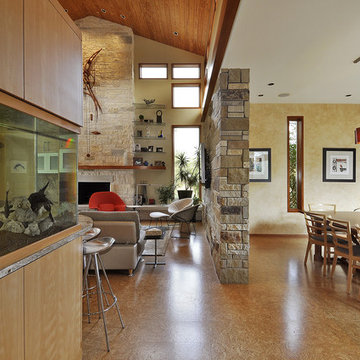
Nestled between multiple stands of Live Oak trees, the Westlake Residence is a contemporary Texas Hill Country home. The house is designed to accommodate the entire family, yet flexible in its design to be able to scale down into living only in 2,200 square feet when the children leave in several years. The home includes many state-of-the-art green features and multiple flex spaces capable of hosting large gatherings or small, intimate groups. The flow and design of the home provides for privacy from surrounding properties and streets, as well as to focus all of the entertaining to the center of the home. Finished in late 2006, the home features Icynene insulation, cork floors and thermal chimneys to exit warm air in the expansive family room.
Photography by Allison Cartwright
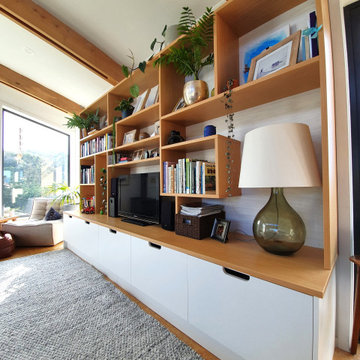
Idée de décoration pour un salon nordique de taille moyenne et ouvert avec un téléviseur indépendant, un mur blanc, un sol en liège et un sol marron.
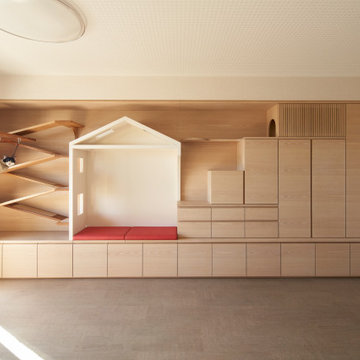
猫の遊び場と収納、ベンチを兼ねた猫と人のためのリビング収納
Aménagement d'un salon scandinave avec un mur blanc, un sol en liège, un sol gris, un plafond en papier peint et du papier peint.
Aménagement d'un salon scandinave avec un mur blanc, un sol en liège, un sol gris, un plafond en papier peint et du papier peint.
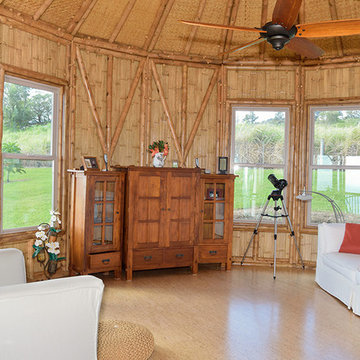
Idées déco pour un salon exotique ouvert avec un sol en liège, aucune cheminée et aucun téléviseur.
Idées déco de salons avec un sol en liège
4
