Idées déco de salons avec un sol en linoléum
Trier par :
Budget
Trier par:Populaires du jour
1 - 20 sur 695 photos
1 sur 2
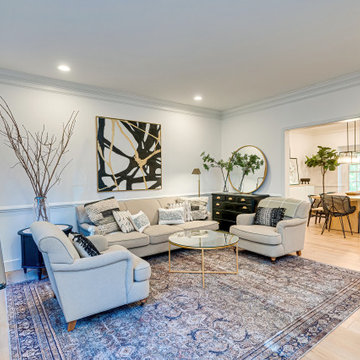
Living room with two armchairs, beige sofa, patterned rug, and black theme with gold details. The coffee table is gold with a glass top. The cushions add an air of comfort and warmth to the space. The black and gold frame, matching the rest of the furniture, brings a luxurious atmosphere to the room.

Durch eine Komplettsanierung dieser Dachgeschoss-Maisonette mit 160m² entstand eine wundervoll stilsichere Lounge zum darin wohlfühlen.
Bevor die neue Möblierung eingesetzt wurde, musste zuerst der Altbestand entsorgt werden. Weiters wurden die Sanitärsleitungen vollkommen erneuert, im oberen Teil der zweistöckigen Wohnung eine Sanitäranlage neu erstellt.
Das Mobiliar, aus Häusern wie Minotti und Fendi zusammengetragen, unterliegt stets der naturalistischen Eleganz, die sich durch zahlreiche Gold- und Silberelemente aus der grün-beigen Farbgebung kennzeichnet.

Liadesign
Aménagement d'un salon contemporain de taille moyenne et ouvert avec une bibliothèque ou un coin lecture, un mur vert, un sol en linoléum, un téléviseur encastré, un sol gris et éclairage.
Aménagement d'un salon contemporain de taille moyenne et ouvert avec une bibliothèque ou un coin lecture, un mur vert, un sol en linoléum, un téléviseur encastré, un sol gris et éclairage.
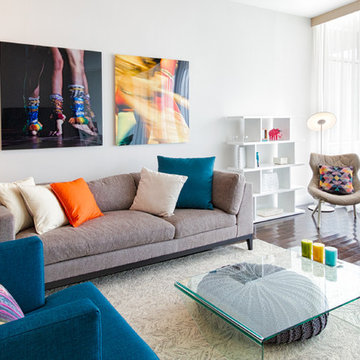
Photo by Mayra Roubach
Cette photo montre un salon moderne de taille moyenne et ouvert avec un mur blanc, un sol en linoléum, aucune cheminée, aucun téléviseur et un sol marron.
Cette photo montre un salon moderne de taille moyenne et ouvert avec un mur blanc, un sol en linoléum, aucune cheminée, aucun téléviseur et un sol marron.
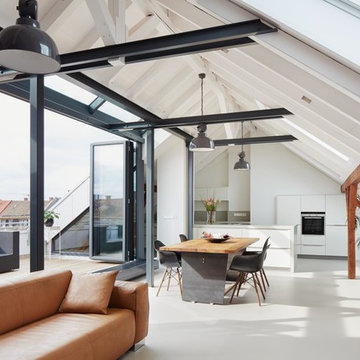
Fotos: Stephan Baumann ( http://www.bild-raum.com/) Entwurf: baurmann.dürr Architekten
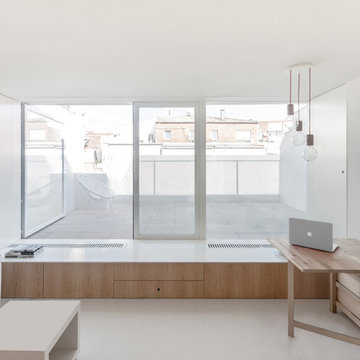
Fotografía De Francisco Rojo Pavón
Cette image montre un petit salon design ouvert avec un mur blanc, un sol en linoléum, un téléviseur encastré et un sol blanc.
Cette image montre un petit salon design ouvert avec un mur blanc, un sol en linoléum, un téléviseur encastré et un sol blanc.
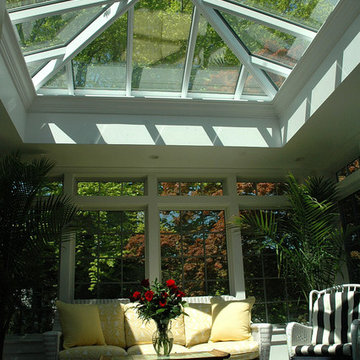
Hello, sunlight!
Cette photo montre un salon chic de taille moyenne avec un sol en linoléum et aucune cheminée.
Cette photo montre un salon chic de taille moyenne avec un sol en linoléum et aucune cheminée.
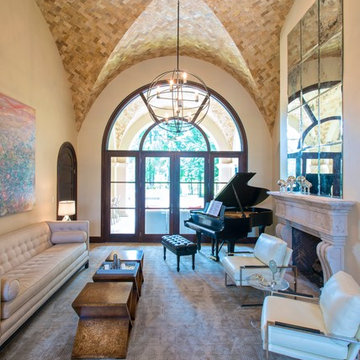
Réalisation d'un grand salon méditerranéen fermé avec une salle de réception, un mur beige, une cheminée standard, aucun téléviseur, un sol en linoléum, un manteau de cheminée en pierre et un sol marron.
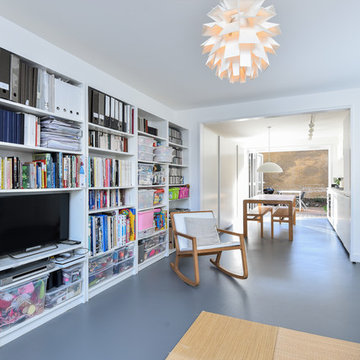
Cette photo montre un salon moderne de taille moyenne et ouvert avec un mur blanc, un sol en linoléum, aucune cheminée et un sol gris.
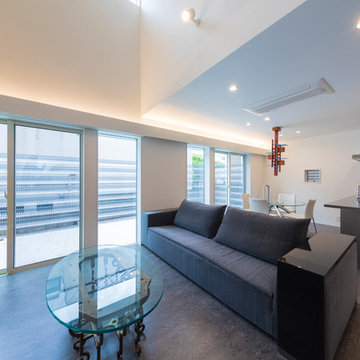
Aménagement d'un salon moderne ouvert avec un mur blanc, un sol en linoléum et un sol gris.

When it comes to class, Yantram 3D Interior Rendering Studio provides the best 3d interior design services for your house. This is the planning for your Master Bedroom which is one of the excellent 3d interior design services in Indianapolis. The bedroom designed by a 3D Interior Designer at Yantram has a posh look and gives that chic vibe. It has a grand door to enter in and also a TV set which has ample space for a sofa set. Nothing can be more comfortable than this bedroom when it comes to downtime. The 3d interior design services by the 3D Interior Rendering studio make sure about customer convenience and creates a massive wardrobe, enough for the parents as well as for the kids. Space for the clothes on the walls of the wardrobe and middle space for the footwear. 3D Interior Rendering studio also thinks about the client's opulence and pictures a luxurious bathroom which has broad space and there's a bathtub in the corner, a toilet on the other side, and a plush platform for the sink that has a ritzy mirror on the wall. On the other side of the bed, there's the gallery which allows an exquisite look at nature and its surroundings.
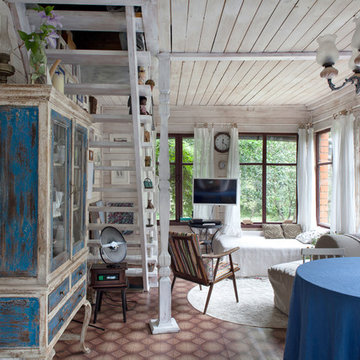
Photo by: Наталия Куприянова © 2016 Houzz
Съемка для статьи: https://www.houzz.ru/ideabooks/71723126
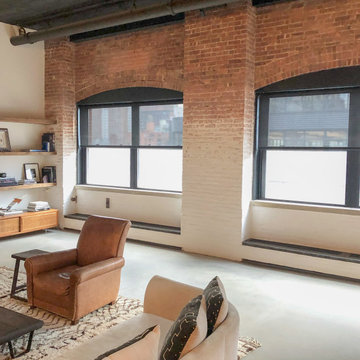
manually operated 5% solar shades in black fabric from Rollease Acmeda.
Inspiration pour un grand salon mansardé ou avec mezzanine urbain avec un mur multicolore et un sol en linoléum.
Inspiration pour un grand salon mansardé ou avec mezzanine urbain avec un mur multicolore et un sol en linoléum.
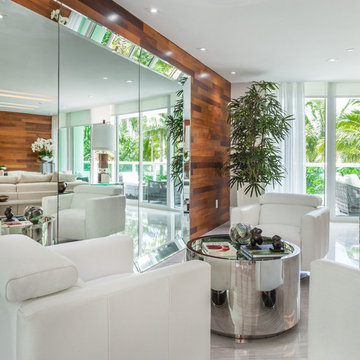
Idée de décoration pour un grand salon design ouvert avec un mur blanc, un sol en linoléum, aucune cheminée et un téléviseur fixé au mur.
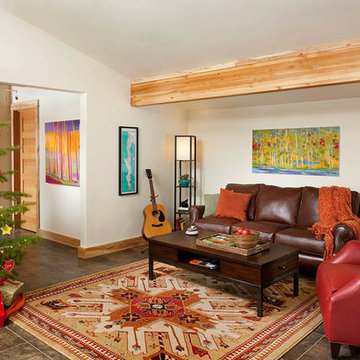
Exemple d'un petit salon tendance ouvert avec un mur blanc, un sol en linoléum, aucune cheminée, aucun téléviseur et un sol marron.
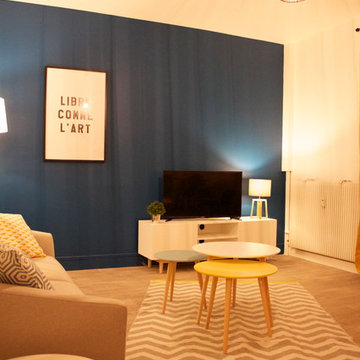
clemence jeanjan
Inspiration pour un salon nordique de taille moyenne et fermé avec un mur bleu, un sol en linoléum, aucune cheminée, un téléviseur indépendant et un sol beige.
Inspiration pour un salon nordique de taille moyenne et fermé avec un mur bleu, un sol en linoléum, aucune cheminée, un téléviseur indépendant et un sol beige.
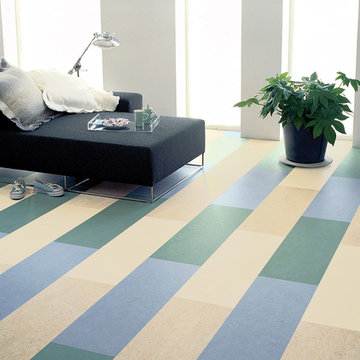
Colors: Verdi Green, Whispering Blue, Van Gogh, Arabian Pearl
Aménagement d'un salon contemporain ouvert et de taille moyenne avec un mur blanc et un sol en linoléum.
Aménagement d'un salon contemporain ouvert et de taille moyenne avec un mur blanc et un sol en linoléum.
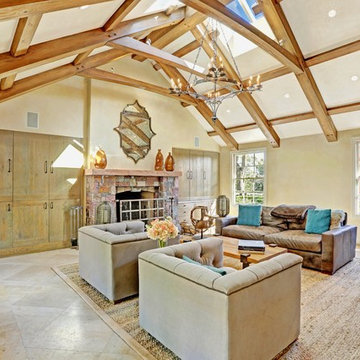
A seamless combination of traditional with contemporary design elements. This elegant, approx. 1.7 acre view estate is located on Ross's premier address. Every detail has been carefully and lovingly created with design and renovations completed in the past 12 months by the same designer that created the property for Google's founder. With 7 bedrooms and 8.5 baths, this 7200 sq. ft. estate home is comprised of a main residence, large guesthouse, studio with full bath, sauna with full bath, media room, wine cellar, professional gym, 2 saltwater system swimming pools and 3 car garage. With its stately stance, 41 Upper Road appeals to those seeking to make a statement of elegance and good taste and is a true wonderland for adults and kids alike. 71 Ft. lap pool directly across from breakfast room and family pool with diving board. Chef's dream kitchen with top-of-the-line appliances, over-sized center island, custom iron chandelier and fireplace open to kitchen and dining room.
Formal Dining Room Open kitchen with adjoining family room, both opening to outside and lap pool. Breathtaking large living room with beautiful Mt. Tam views.
Master Suite with fireplace and private terrace reminiscent of Montana resort living. Nursery adjoining master bath. 4 additional bedrooms on the lower level, each with own bath. Media room, laundry room and wine cellar as well as kids study area. Extensive lawn area for kids of all ages. Organic vegetable garden overlooking entire property.
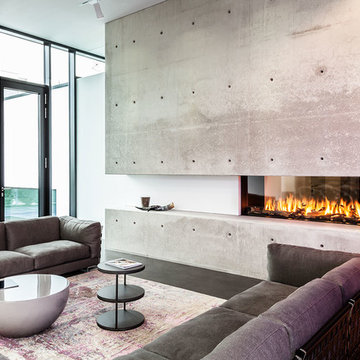
www.janniswiebusch.de
Cette image montre un grand salon design ouvert avec un mur blanc, une cheminée double-face, une salle de réception, un manteau de cheminée en béton, aucun téléviseur et un sol en linoléum.
Cette image montre un grand salon design ouvert avec un mur blanc, une cheminée double-face, une salle de réception, un manteau de cheminée en béton, aucun téléviseur et un sol en linoléum.
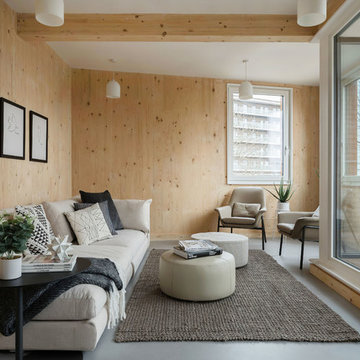
Aménagement d'un petit salon scandinave fermé avec un mur marron, un sol en linoléum et un sol gris.
Idées déco de salons avec un sol en linoléum
1