Idées déco de salons avec un sol en travertin et une cheminée standard
Trier par :
Budget
Trier par:Populaires du jour
1 - 20 sur 1 708 photos
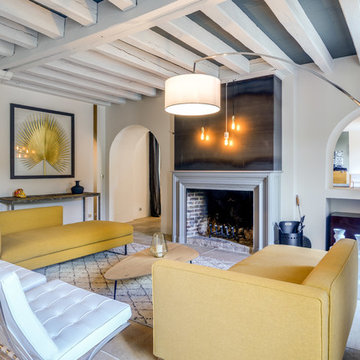
Cheminée revisitée en gris, trumeau recouvert d'une plaque en métal noir brut. Les 3 suspensions lumineuses en marbre et laiton créent un halo de lumière qui anime ce espace cosy. Une palme peinte en doré, apporte de l'éclat à l'espace dans la continuité du jaune.

Aménagement d'un grand salon méditerranéen ouvert avec un mur blanc, un sol en travertin, une cheminée standard, un manteau de cheminée en pierre, aucun téléviseur, un sol beige et poutres apparentes.
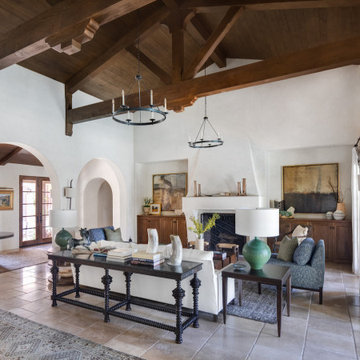
Exemple d'un grand salon méditerranéen ouvert avec une salle de réception, un mur blanc, un sol en travertin, une cheminée standard, un manteau de cheminée en plâtre, aucun téléviseur et un sol beige.
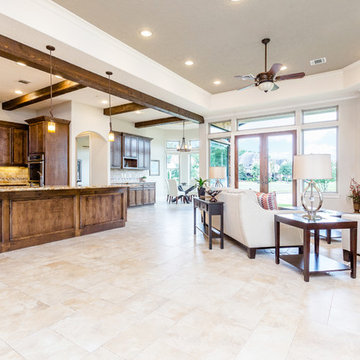
Gorgeously Built by Tommy Cashiola Construction Company in RIchmond, Texas. Designed by Purser Architectural, Inc.
Cette photo montre un grand salon méditerranéen ouvert avec un mur beige, un sol en travertin, une cheminée standard, un manteau de cheminée en pierre, un téléviseur fixé au mur et un sol beige.
Cette photo montre un grand salon méditerranéen ouvert avec un mur beige, un sol en travertin, une cheminée standard, un manteau de cheminée en pierre, un téléviseur fixé au mur et un sol beige.

Idées déco pour un salon moderne de taille moyenne et fermé avec une salle de réception, un mur blanc, un sol en travertin, une cheminée standard, un manteau de cheminée en béton, un téléviseur encastré, un sol beige et éclairage.
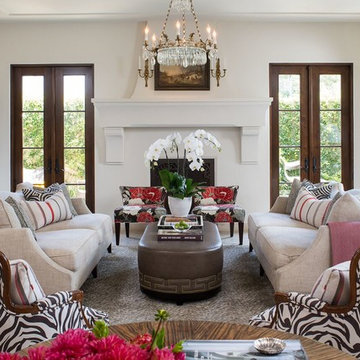
The Living room features an antique French cabinet flanked by an abstract tulip painting of the Cobra School (1948-51), acquired in Amsterdam.
The rooms symmetry is centered by an antique Swedish crystal chandelier, a pair of Baker sofas, an oval ottoman from Mr. & Mrs. Howard for Sherrill, and a pair of “Perch” chairs from Pearson. Scalloped silver-leaf console from Therian.
Photo: Meghan Beierle-O'Brien
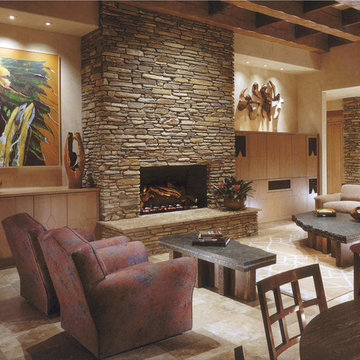
Comfortable and elegant, this living room has several conversation areas. The various textures include stacked stone columns, copper-clad beams exotic wood veneers, metal and glass.
Project designed by Susie Hersker’s Scottsdale interior design firm Design Directives. Design Directives is active in Phoenix, Paradise Valley, Cave Creek, Carefree, Sedona, and beyond.
For more about Design Directives, click here: https://susanherskerasid.com/

This project was for a new home construction. This kitchen features absolute black granite mixed with carnival granite on the island Counter top, White Linen glazed custom cabinetry on the parameter and darker glaze stain on the island, the vent hood and around the stove. There is a natural stacked stone on as the backsplash under the hood with a travertine subway tile acting as the backsplash under the cabinetry. The floor is a chisel edge noche travertine in off set pattern. Two tones of wall paint were used in the kitchen. The family room features two sofas on each side of the fire place on a rug made Surya Rugs. The bookcase features a picture hung in the center with accessories on each side. The fan is sleek and modern along with high ceilings.
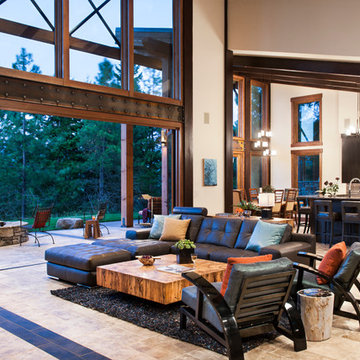
Idée de décoration pour un grand salon chalet ouvert avec une salle de réception, aucun téléviseur, un mur blanc, un sol en travertin, une cheminée standard, un manteau de cheminée en métal et un sol beige.
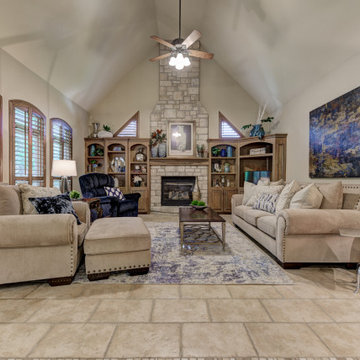
Idées déco pour un salon classique de taille moyenne et ouvert avec un mur beige, un sol en travertin, une cheminée standard, un manteau de cheminée en pierre et un sol beige.
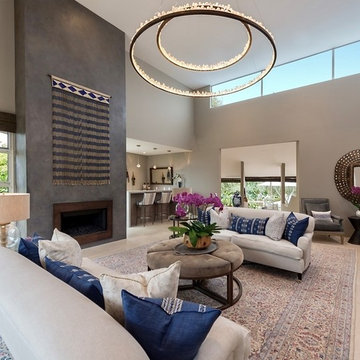
Idée de décoration pour un grand salon bohème ouvert avec une salle de réception, un mur gris, une cheminée standard, un manteau de cheminée en métal, aucun téléviseur, un sol beige, un plafond voûté et un sol en travertin.
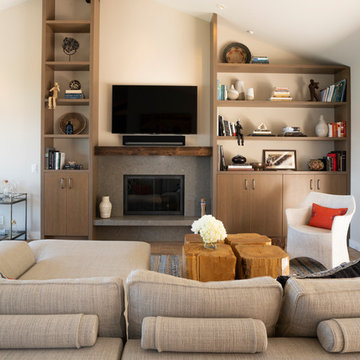
Cette photo montre un grand salon bord de mer ouvert avec une salle de réception, un mur beige, un sol en travertin, une cheminée standard, un manteau de cheminée en pierre, un téléviseur fixé au mur et un sol beige.
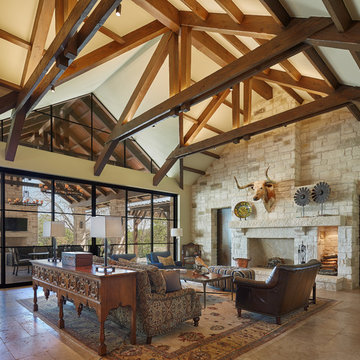
Idée de décoration pour un salon champêtre ouvert avec un sol en travertin, un manteau de cheminée en pierre, un sol beige, une cheminée standard et un mur en pierre.
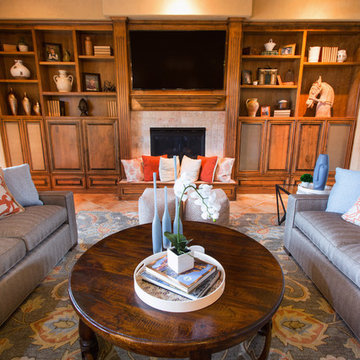
Aménagement d'un salon classique de taille moyenne et ouvert avec un mur beige, un sol en travertin, une cheminée standard, un manteau de cheminée en pierre, un téléviseur fixé au mur et un sol beige.
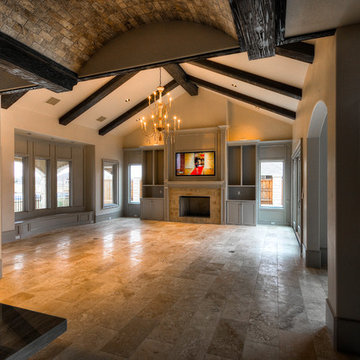
Idées déco pour un grand salon classique ouvert avec un mur beige, un sol en travertin, une cheminée standard, un manteau de cheminée en carrelage, un téléviseur encastré et un sol marron.

Artistically Tuscan
Francesca called me, nearly 13 years ago, as she had seen one of our ads in the Orange County Living Magazine. In that particular ad, she fell in love with the mural work our artists had done for another home we designed in Huntington Beach, California. Although this was a newly built home in Portofira Estates neighborhood, in the city of Orange, both she and her husband knew they would eventually add to the existing square footage, making the family room and kitchen much bigger.
We proceeded with designing the house as her time frame and budget proceeded until we completed the entire home.
Then, about 5 years ago, Francesca and her husband decided to move forward with getting their expansion project underway. They moved the walls out in the family room and the kitchen area, creating more space. They also added a game room to the upstairs portion of their home. The results are spectacular!
This family room has a large angular sofa with a shaped wood frame. Two oversized chairs and ottomans on either side of the sofa to create a circular conversation and almost theatre like setting. A warm, wonderful color palette of deep plums, caramels, rich reds, burgundy, calming greens and accents of black make the entire home come together perfectly.
The entertainment center wraps the fireplace and nook shelving as it takes up the entire wall opposite the sofa. The window treatments consist of working balloon shades in a deep plum silk with valances in a rich gold silk featuring wrought iron rods running vertically through the fabric. The treatment frames the stunning panoramic view of all of Orange County.
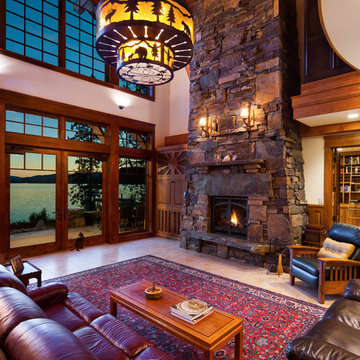
Karl Neumann
Inspiration pour un grand salon chalet ouvert avec un mur beige, un sol en travertin, une cheminée standard et un manteau de cheminée en pierre.
Inspiration pour un grand salon chalet ouvert avec un mur beige, un sol en travertin, une cheminée standard et un manteau de cheminée en pierre.
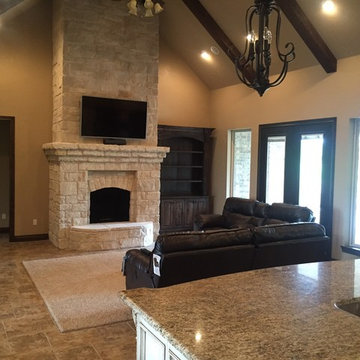
Cette image montre un salon chalet ouvert et de taille moyenne avec une cheminée standard, un manteau de cheminée en pierre, un téléviseur fixé au mur, un mur beige et un sol en travertin.
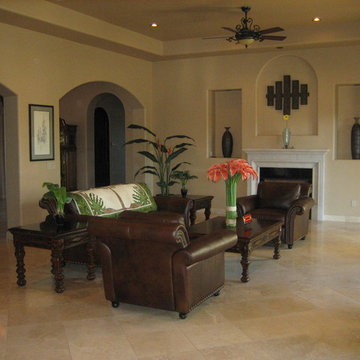
spacious living room with patio doors, fireplace, room for multiple seating areas, arched doorways, wall niches, ceiling fan
Cette image montre un grand salon design ouvert avec un mur beige, une cheminée standard, une salle de réception, un sol en travertin, un manteau de cheminée en pierre, aucun téléviseur et un sol beige.
Cette image montre un grand salon design ouvert avec un mur beige, une cheminée standard, une salle de réception, un sol en travertin, un manteau de cheminée en pierre, aucun téléviseur et un sol beige.
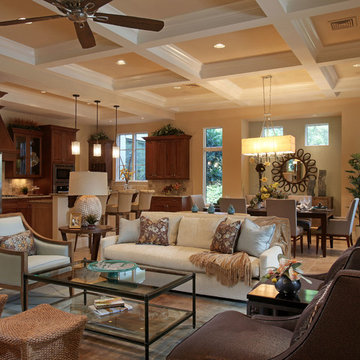
Réalisation d'un grand salon design ouvert avec une salle de réception, un mur beige, un sol en travertin, une cheminée standard, aucun téléviseur et un sol beige.
Idées déco de salons avec un sol en travertin et une cheminée standard
1