Idées déco de salons avec un bar de salon et un sol en vinyl
Trier par :
Budget
Trier par:Populaires du jour
1 - 20 sur 266 photos

Inspiration pour un très grand salon design ouvert avec un bar de salon, un mur blanc, un sol en vinyl, une cheminée standard, un manteau de cheminée en pierre, un téléviseur fixé au mur, un sol beige et poutres apparentes.

Warm, light, and inviting with characteristic knot vinyl floors that bring a touch of wabi-sabi to every room. This rustic maple style is ideal for Japanese and Scandinavian-inspired spaces.
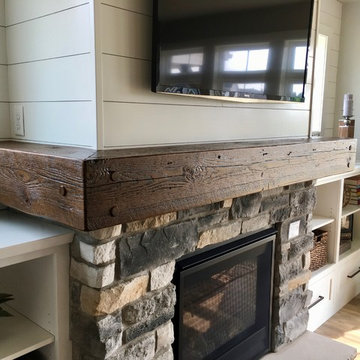
Cette photo montre un grand salon nature ouvert avec un bar de salon, un mur gris, un sol en vinyl, une cheminée standard, un manteau de cheminée en pierre, un téléviseur encastré et un sol marron.

This full basement renovation included adding a mudroom area, media room, a bedroom, a full bathroom, a game room, a kitchen, a gym and a beautiful custom wine cellar. Our clients are a family that is growing, and with a new baby, they wanted a comfortable place for family to stay when they visited, as well as space to spend time themselves. They also wanted an area that was easy to access from the pool for entertaining, grabbing snacks and using a new full pool bath.We never treat a basement as a second-class area of the house. Wood beams, customized details, moldings, built-ins, beadboard and wainscoting give the lower level main-floor style. There’s just as much custom millwork as you’d see in the formal spaces upstairs. We’re especially proud of the wine cellar, the media built-ins, the customized details on the island, the custom cubbies in the mudroom and the relaxing flow throughout the entire space.

Cette photo montre un grand salon ouvert avec un bar de salon, un mur blanc, un sol en vinyl, un poêle à bois, un manteau de cheminée en brique, un téléviseur fixé au mur, un sol multicolore, poutres apparentes et un mur en parement de brique.
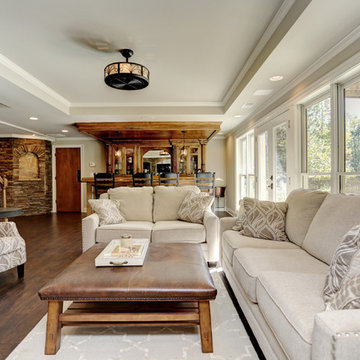
Seating Area
Idées déco pour un salon classique de taille moyenne et ouvert avec un bar de salon, un mur beige, un sol en vinyl, un téléviseur fixé au mur et un sol marron.
Idées déco pour un salon classique de taille moyenne et ouvert avec un bar de salon, un mur beige, un sol en vinyl, un téléviseur fixé au mur et un sol marron.

Aménagement d'un salon gris et blanc contemporain de taille moyenne et ouvert avec un bar de salon, un mur gris, un sol en vinyl, aucune cheminée, un téléviseur fixé au mur, un sol beige, un plafond en papier peint et du lambris.
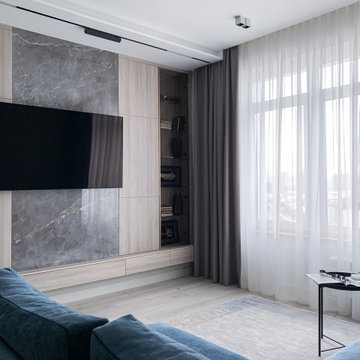
Зона ТВ в просторной гостиной
Inspiration pour un salon gris et blanc design de taille moyenne avec un bar de salon, un mur beige, un sol en vinyl, un téléviseur fixé au mur, un sol beige et du lambris.
Inspiration pour un salon gris et blanc design de taille moyenne avec un bar de salon, un mur beige, un sol en vinyl, un téléviseur fixé au mur, un sol beige et du lambris.

Sometimes things just happen organically. This client reached out to me in a professional capacity to see if I wanted to advertise in his new magazine. I declined at that time because as team we have chosen to be referral based, not advertising based.
Even with turning him down, he and his wife decided to sign on with us for their basement... which then upon completion rolled into their main floor (part 2).
They wanted a very distinct style and already had a pretty good idea of what they wanted. We just helped bring it all to life. They wanted a kid friendly space that still had an adult vibe that no longer was based off of furniture from college hand-me-down years.
Since they loved modern farmhouse style we had to make sure there was shiplap and also some stained wood elements to warm up the space.
This space is a great example of a very nice finished basement done cost-effectively without sacrificing some comforts or features.
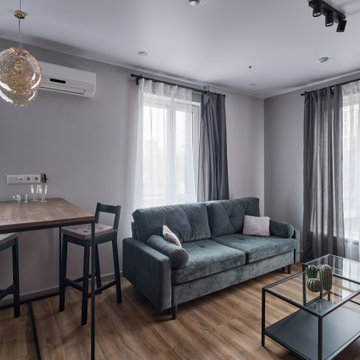
Aménagement d'un petit salon contemporain ouvert avec un bar de salon, un mur rose, un sol en vinyl, un téléviseur fixé au mur et un sol marron.
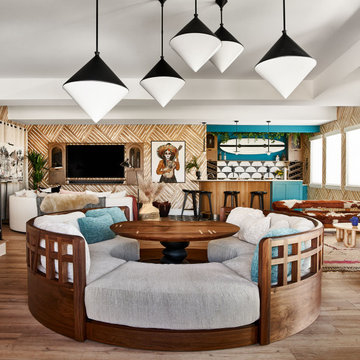
Photo by David Patterson
Réalisation d'un grand salon bohème ouvert avec un bar de salon, un mur beige, un sol en vinyl, une cheminée standard, un manteau de cheminée en carrelage et du papier peint.
Réalisation d'un grand salon bohème ouvert avec un bar de salon, un mur beige, un sol en vinyl, une cheminée standard, un manteau de cheminée en carrelage et du papier peint.
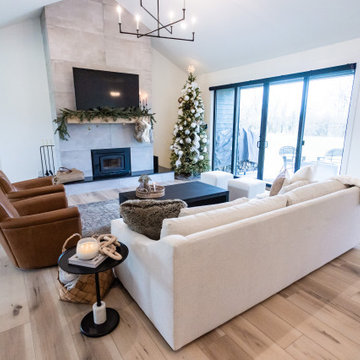
Warm, light, and inviting with characteristic knot vinyl floors that bring a touch of wabi-sabi to every room. This rustic maple style is ideal for Japanese and Scandinavian-inspired spaces.
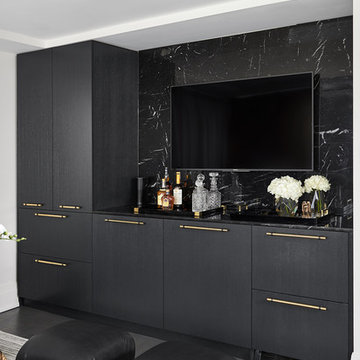
Aménagement d'un salon contemporain de taille moyenne et ouvert avec un bar de salon, un mur blanc, un sol en vinyl, aucune cheminée, un téléviseur fixé au mur et un sol gris.
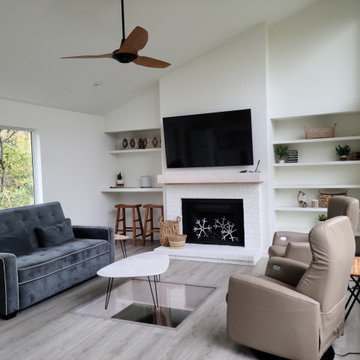
Fully renovated Treehouse that is built across a creek. Lots of windows throughout to make you feel like you are in the trees. Sit down and look through the large viewing window on the floor and see the fish swim in the creek. Living space and kitchenette in one space.
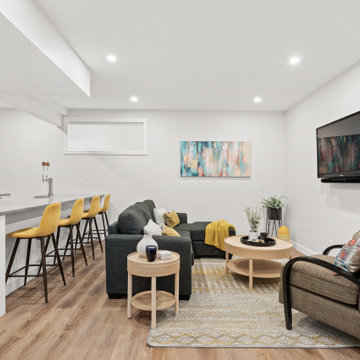
Réalisation d'un petit salon design ouvert avec un bar de salon, un mur gris, un sol en vinyl, un téléviseur fixé au mur et un sol marron.
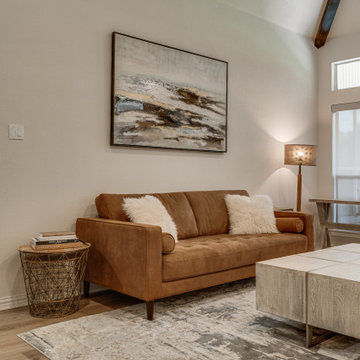
Inspiration pour un grand salon ouvert avec un bar de salon, un mur blanc, un sol en vinyl, un poêle à bois, un manteau de cheminée en brique, un téléviseur fixé au mur, un sol multicolore, poutres apparentes et un mur en parement de brique.
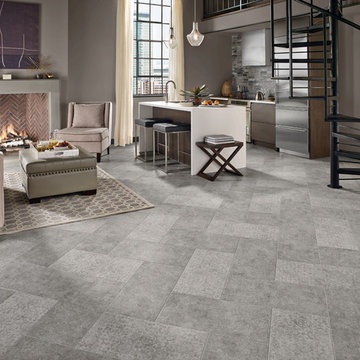
Réalisation d'un grand salon design ouvert avec un bar de salon, un mur gris, aucun téléviseur, un sol en vinyl, une cheminée standard et un manteau de cheminée en béton.
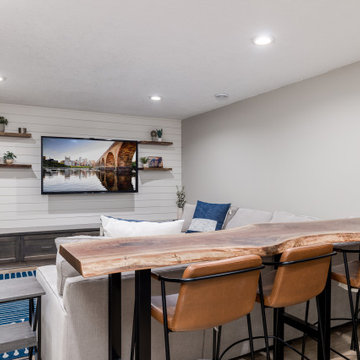
Sometimes things just happen organically. This client reached out to me in a professional capacity to see if I wanted to advertise in his new magazine. I declined at that time because as team we have chosen to be referral based, not advertising based.
Even with turning him down, he and his wife decided to sign on with us for their basement... which then upon completion rolled into their main floor (part 2).
They wanted a very distinct style and already had a pretty good idea of what they wanted. We just helped bring it all to life. They wanted a kid friendly space that still had an adult vibe that no longer was based off of furniture from college hand-me-down years.
Since they loved modern farmhouse style we had to make sure there was shiplap and also some stained wood elements to warm up the space.
This space is a great example of a very nice finished basement done cost-effectively without sacrificing some comforts or features.
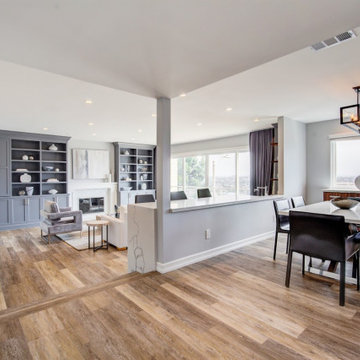
Open concept living, dining that's also open to the kitchen.
Inspiration pour un salon traditionnel ouvert avec un bar de salon, un sol en vinyl et un sol marron.
Inspiration pour un salon traditionnel ouvert avec un bar de salon, un sol en vinyl et un sol marron.

Open concept living space opens to dining, kitchen, and covered deck - HLODGE - Unionville, IN - Lake Lemon - HAUS | Architecture For Modern Lifestyles (architect + photographer) - WERK | Building Modern (builder)
Idées déco de salons avec un bar de salon et un sol en vinyl
1