Idées déco de salons avec un sol en vinyl et un manteau de cheminée en béton
Trier par :
Budget
Trier par:Populaires du jour
1 - 20 sur 146 photos
1 sur 3

This living room emanates a contemporary and modern vibe, seamlessly blending sleek design elements. The space is characterized by a relaxing ambiance, creating an inviting atmosphere for unwinding. Adding to its allure, the room offers a captivating view, enhancing the overall experience of comfort and style in this modern living space.

This wire-brushed, robust cocoa design features perfectly balanced undertones and a healthy amount of variation for a classic look that grounds every room. With the Modin Collection, we have raised the bar on luxury vinyl plank. The result is a new standard in resilient flooring. Modin offers true embossed in register texture, a low sheen level, a rigid SPC core, an industry-leading wear layer, and so much more.

In this full service residential remodel project, we left no stone, or room, unturned. We created a beautiful open concept living/dining/kitchen by removing a structural wall and existing fireplace. This home features a breathtaking three sided fireplace that becomes the focal point when entering the home. It creates division with transparency between the living room and the cigar room that we added. Our clients wanted a home that reflected their vision and a space to hold the memories of their growing family. We transformed a contemporary space into our clients dream of a transitional, open concept home.
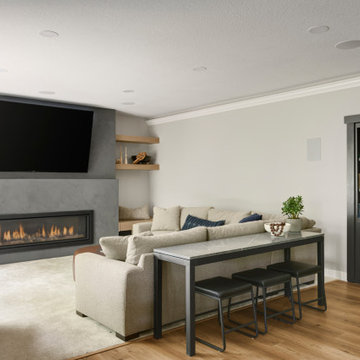
Tschida Construction alongside Pro Design Custom Cabinetry helped bring an unfinished basement to life.
The clients love the design aesthetic of California Coastal and wanted to integrate it into their basement design.
We worked closely with them and created some really beautiful elements like the concrete fireplace with custom stained rifted white oak floating shelves, hidden bookcase door that leads to a secret game room, and faux rifted white oak beams.
The bar area was another feature area to have some stunning, yet subtle features like a waterfall peninsula detail and artisan tiled backsplash.
The light floors and walls brighten the space and also add to the coastal feel.
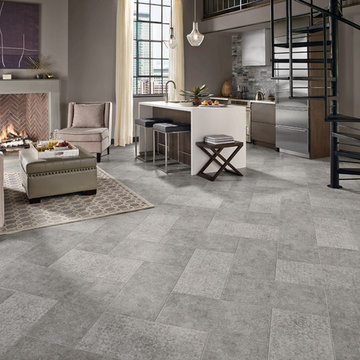
Aménagement d'un grand salon contemporain ouvert avec une salle de réception, un mur gris, un sol en vinyl, une cheminée standard, un manteau de cheminée en béton, aucun téléviseur et un sol gris.
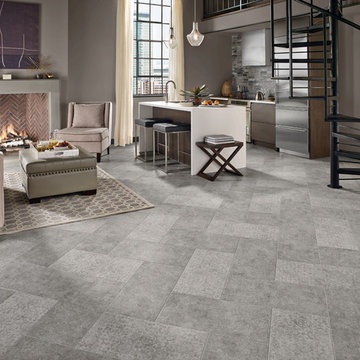
Réalisation d'un grand salon design ouvert avec un bar de salon, un mur gris, aucun téléviseur, un sol en vinyl, une cheminée standard et un manteau de cheminée en béton.
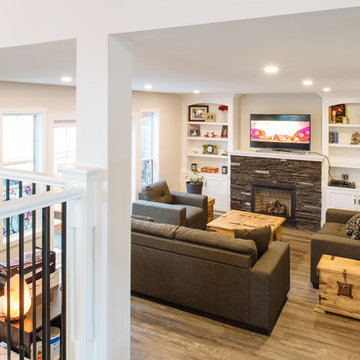
Revival Arts Photography Clients enjoys their time with friends and family or watching a movie with their kids. Storage for books and media entertainment provided. A gas fireplace allows warmth and comfort on chilly evenings.
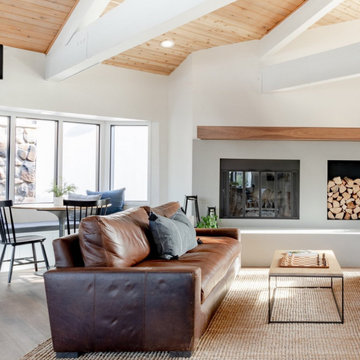
Exemple d'un grand salon blanc et bois nature fermé avec un sol en vinyl, une cheminée standard, un manteau de cheminée en béton, un sol marron, poutres apparentes et un mur blanc.
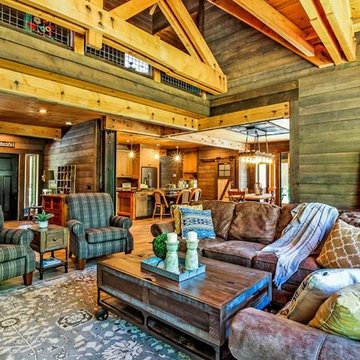
Artisan Craft Homes
Exemple d'un grand salon montagne ouvert avec un mur marron, un sol en vinyl, une cheminée standard, un manteau de cheminée en béton, un téléviseur dissimulé et un sol marron.
Exemple d'un grand salon montagne ouvert avec un mur marron, un sol en vinyl, une cheminée standard, un manteau de cheminée en béton, un téléviseur dissimulé et un sol marron.
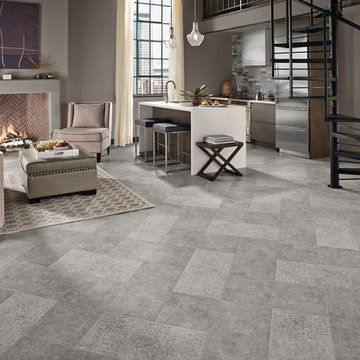
Inspiration pour un grand salon design ouvert avec une salle de réception, un mur gris, un sol en vinyl, une cheminée standard, un manteau de cheminée en béton, aucun téléviseur et un sol gris.
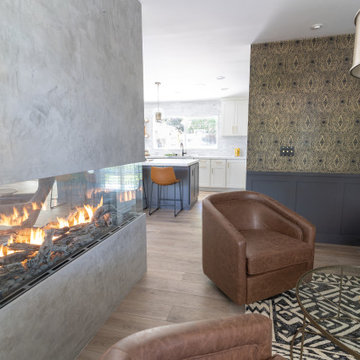
In this full service residential remodel project, we left no stone, or room, unturned. We created a beautiful open concept living/dining/kitchen by removing a structural wall and existing fireplace. This home features a breathtaking three sided fireplace that becomes the focal point when entering the home. It creates division with transparency between the living room and the cigar room that we added. Our clients wanted a home that reflected their vision and a space to hold the memories of their growing family. We transformed a contemporary space into our clients dream of a transitional, open concept home.
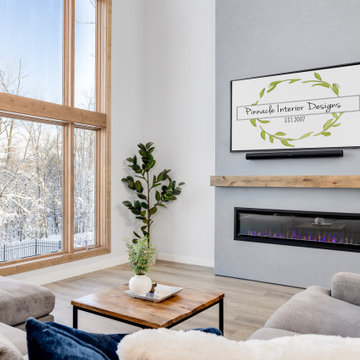
We were referred by one of our best clients to help these clients re-imagine the main level public space of their new-to-them home.
They felt the home was nicely done, just not their style. They chose the house for the location, pool in the backyard and amazing basement space with theater and bar.
At the very first walk through we started throwing out big ideas, like removing all the walls, new kitchen layout, metal staircase, grand, but modern fireplace. They loved it all and said that this is the forever home... so not that money doesn't matter, but they want to do it once and love it.
Tschida Construction was our partner-in-crime and we brought the house from formal to modern with some really cool features. Our favorites were the faux concrete two story fireplace, the mirrored french doors at the front entry that allows you to see out but not in, and the statement quartzite island counter stone.
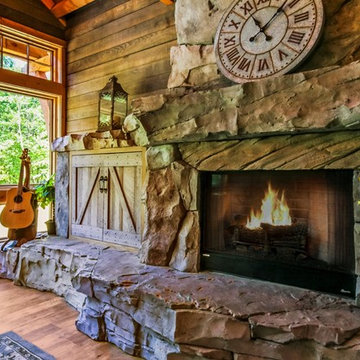
Artisan Craft Homes
Inspiration pour un grand salon chalet ouvert avec un mur marron, un sol en vinyl, une cheminée standard, un manteau de cheminée en béton, un téléviseur dissimulé et un sol marron.
Inspiration pour un grand salon chalet ouvert avec un mur marron, un sol en vinyl, une cheminée standard, un manteau de cheminée en béton, un téléviseur dissimulé et un sol marron.
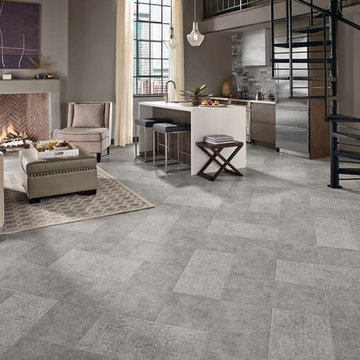
Réalisation d'un grand salon design ouvert avec un bar de salon, un mur gris, un sol en vinyl, une cheminée standard, un manteau de cheminée en béton et aucun téléviseur.
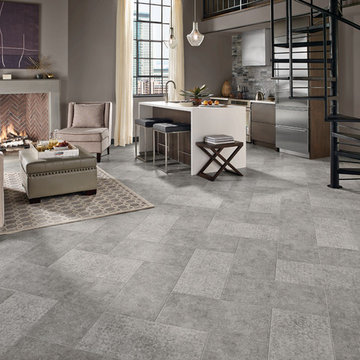
Réalisation d'un grand salon design ouvert avec un bar de salon, un mur gris, un sol en vinyl, une cheminée standard, un manteau de cheminée en béton, aucun téléviseur et un sol gris.
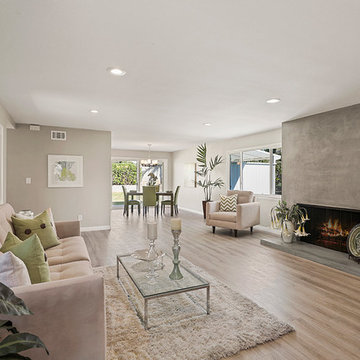
Aménagement d'un salon classique de taille moyenne et ouvert avec une salle de réception, un mur gris, un sol en vinyl, une cheminée standard, un manteau de cheminée en béton, aucun téléviseur et un sol beige.
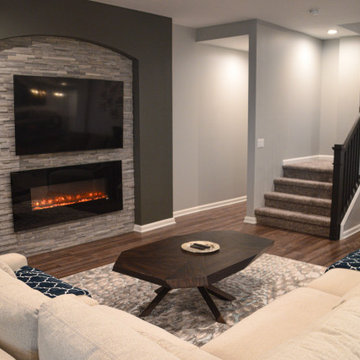
Cette image montre un salon de taille moyenne et ouvert avec un sol en vinyl, cheminée suspendue, un manteau de cheminée en béton et un téléviseur fixé au mur.
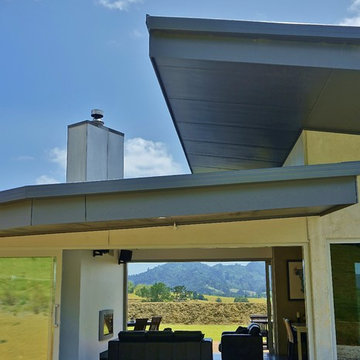
Open plan living room with stacker doors opening to deck. Wall mounted Fireplace.
Idées déco pour un grand salon moderne ouvert avec une salle de réception, un mur blanc, un sol en vinyl, une cheminée standard, un manteau de cheminée en béton, aucun téléviseur et un sol noir.
Idées déco pour un grand salon moderne ouvert avec une salle de réception, un mur blanc, un sol en vinyl, une cheminée standard, un manteau de cheminée en béton, aucun téléviseur et un sol noir.
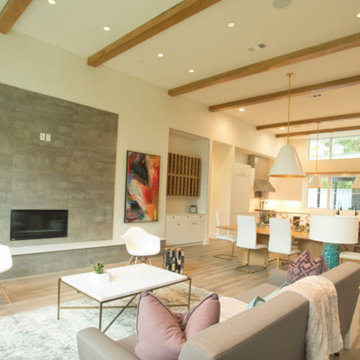
Wood-look LVT Flooring
Exemple d'un grand salon chic ouvert avec un sol marron, un mur beige, un sol en vinyl, une cheminée standard et un manteau de cheminée en béton.
Exemple d'un grand salon chic ouvert avec un sol marron, un mur beige, un sol en vinyl, une cheminée standard et un manteau de cheminée en béton.
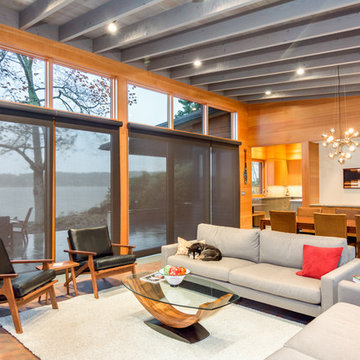
Contemporary Beach Home. Built by Hobbs Home Building.
Inspiration pour un salon design de taille moyenne et ouvert avec une salle de réception, un mur marron, un sol en vinyl, une cheminée standard et un manteau de cheminée en béton.
Inspiration pour un salon design de taille moyenne et ouvert avec une salle de réception, un mur marron, un sol en vinyl, une cheminée standard et un manteau de cheminée en béton.
Idées déco de salons avec un sol en vinyl et un manteau de cheminée en béton
1