Idées déco de salons avec un sol en vinyl et un poêle à bois
Trier par :
Budget
Trier par:Populaires du jour
1 - 20 sur 275 photos
1 sur 3

Nested in the beautiful Cotswolds, this converted barn was in need of a redesign and modernisation to maintain its country style yet bring a contemporary twist. We specified a new mezzanine, complete with a glass and steel balustrade. We kept the decor traditional with a neutral scheme to complement the sand colour of the stones.
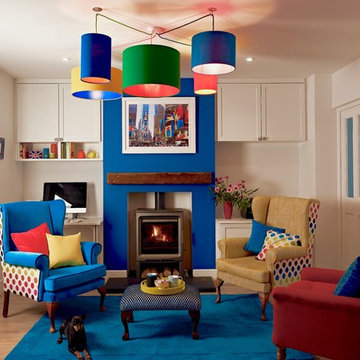
Adam Carter Photography & Philippa Spearing Styling
Aménagement d'un salon éclectique de taille moyenne et fermé avec un mur bleu, un sol en vinyl, un poêle à bois, un manteau de cheminée en pierre et un sol marron.
Aménagement d'un salon éclectique de taille moyenne et fermé avec un mur bleu, un sol en vinyl, un poêle à bois, un manteau de cheminée en pierre et un sol marron.

Rich dark sitting room with a nod to the mid-century. Rich and indulgent this is a room for relaxing in a dramatic moody room
Aménagement d'un salon contemporain de taille moyenne et fermé avec une salle de musique, un mur bleu, un sol en vinyl, un poêle à bois, un manteau de cheminée en bois, un téléviseur encastré, un sol marron et du papier peint.
Aménagement d'un salon contemporain de taille moyenne et fermé avec une salle de musique, un mur bleu, un sol en vinyl, un poêle à bois, un manteau de cheminée en bois, un téléviseur encastré, un sol marron et du papier peint.

Cette photo montre un grand salon ouvert avec un bar de salon, un mur blanc, un sol en vinyl, un poêle à bois, un manteau de cheminée en brique, un téléviseur fixé au mur, un sol multicolore, poutres apparentes et un mur en parement de brique.
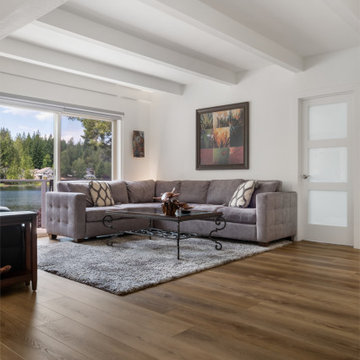
Tones of golden oak and walnut, with sparse knots to balance the more traditional palette. With the Modin Collection, we have raised the bar on luxury vinyl plank. The result is a new standard in resilient flooring. Modin offers true embossed in register texture, a low sheen level, a rigid SPC core, an industry-leading wear layer, and so much more.
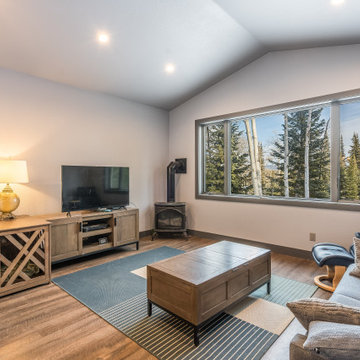
The main goal of this build was to maximize the views from every room. The caretaker unit is simply designed, but the views are dramatic!
Aménagement d'un salon montagne fermé avec un mur beige, un sol en vinyl, un poêle à bois, un téléviseur indépendant, un sol beige et un plafond voûté.
Aménagement d'un salon montagne fermé avec un mur beige, un sol en vinyl, un poêle à bois, un téléviseur indépendant, un sol beige et un plafond voûté.
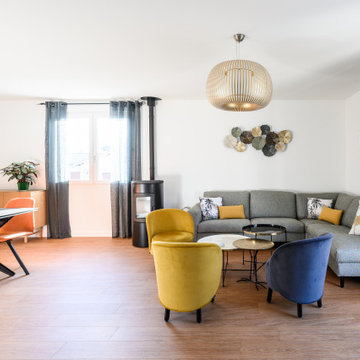
Cette photo montre un grand salon blanc et bois tendance ouvert avec un mur blanc, un sol en vinyl, un poêle à bois, un téléviseur indépendant et du papier peint.
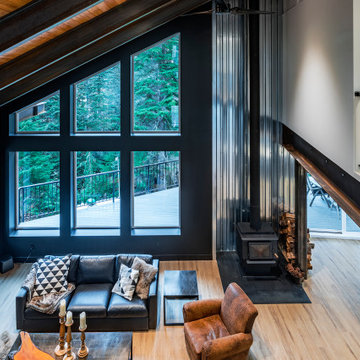
Metal railings lead up to the upper floor View of white walls and warm tongue and groove ceiling detail. Industrial styling in the kitchen is softened with warm leather tones and faux fur accents.
Photo by Brice Ferre
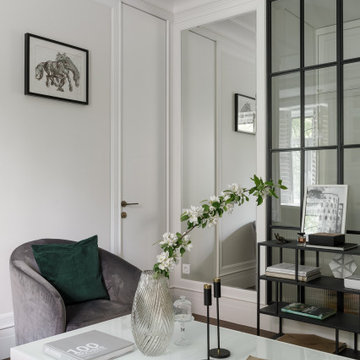
Réalisation d'un salon nordique de taille moyenne et ouvert avec une salle de réception, un mur blanc, un sol en vinyl, un poêle à bois, un manteau de cheminée en métal, aucun téléviseur et un sol marron.
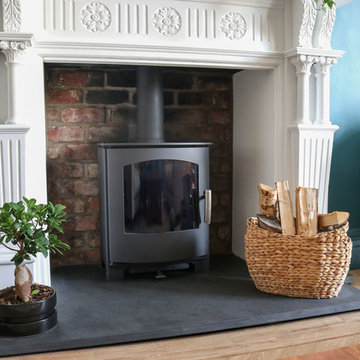
Eclectic living room in a Victorian property with a large bay window, high ceilings, log burner fire, herringbone flooring and a gallery wall. Bold blue paint colour and iron chandelier.
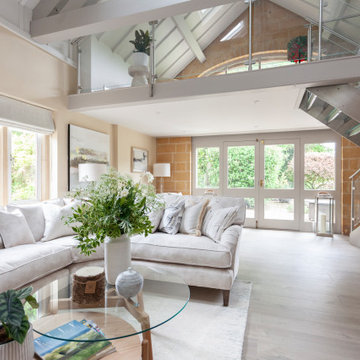
Nested in the beautiful Cotswolds, this converted barn needed a redesign and modernisation to maintain its country-style yet bring a contemporary twist. The whole house was completely redesigned including the open plan kitchen diner, master bedroom, guest bedrooms, hallway, and bathrooms
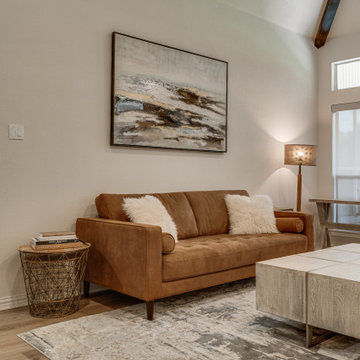
Inspiration pour un grand salon ouvert avec un bar de salon, un mur blanc, un sol en vinyl, un poêle à bois, un manteau de cheminée en brique, un téléviseur fixé au mur, un sol multicolore, poutres apparentes et un mur en parement de brique.
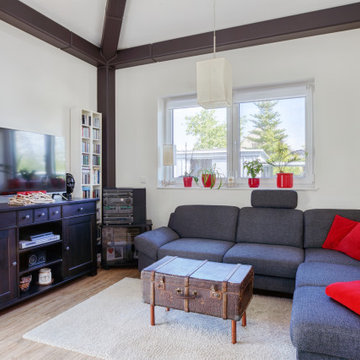
Dieser quadratische Bungalow ist ein Hybridhaus der Größe K-M mit den Außenmaßen 12 x 12 Meter. Wie gewohnt wurden Grundriss und Gestaltung vollkommen individuell umgesetzt. Durch das Atrium wird jeder Quadratmeter des innovativen Einfamilienhauses mit Licht durchflutet. Die quadratische Grundform der Glas-Dachspitze ermöglicht eine zu allen Seiten gleichmäßige Lichtverteilung. Die Besonderheiten bei diesem Projekt sind Schlafnischen in den Kinderzimmern, die Unabhängigkeit durch das innovative Heizkonzept und die Materialauswahl mit Design-Venylbelag auch in den Nassbereichen.
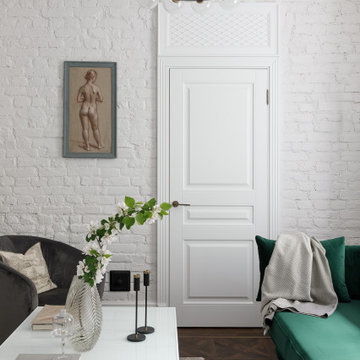
Idée de décoration pour un salon nordique de taille moyenne et ouvert avec un mur blanc, un sol en vinyl, un poêle à bois, un manteau de cheminée en métal, aucun téléviseur et un sol marron.
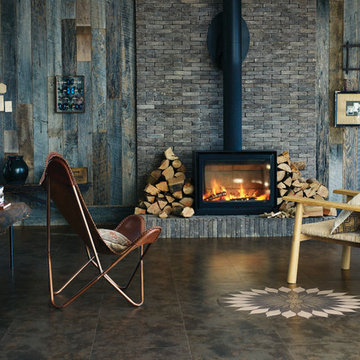
Cette image montre un salon chalet de taille moyenne et ouvert avec une salle de réception, un mur gris, un sol en vinyl, un poêle à bois, un manteau de cheminée en métal, aucun téléviseur et un sol marron.
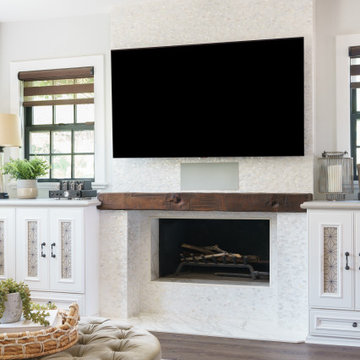
Inspiration pour un grand salon blanc et bois rustique ouvert avec un manteau de cheminée en carrelage, un téléviseur fixé au mur, un mur blanc, un sol en vinyl, un poêle à bois et un sol marron.
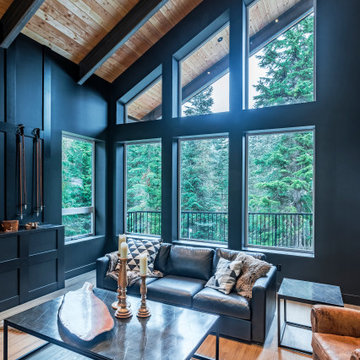
Black metal railings follow the theme of black beams and exposed structural steel beams. Benjamine Moore Black Beauty is a deep and striking colour leading up the upper level of the beautiful ski cabin.
Photo by Brice Ferre
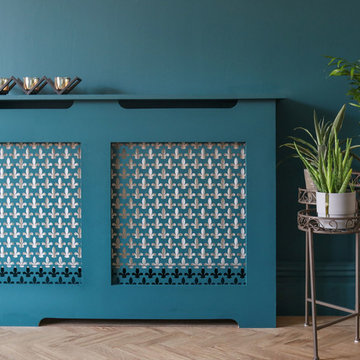
Eclectic living room in a Victorian property with a large bay window, high ceilings, log burner fire, herringbone flooring and a gallery wall. Bold blue paint colour and iron chandelier.
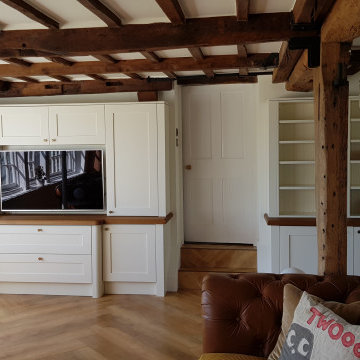
Aménagement d'un salon éclectique avec un mur blanc, un sol en vinyl, un poêle à bois, un manteau de cheminée en brique, un téléviseur encastré, un sol multicolore et poutres apparentes.
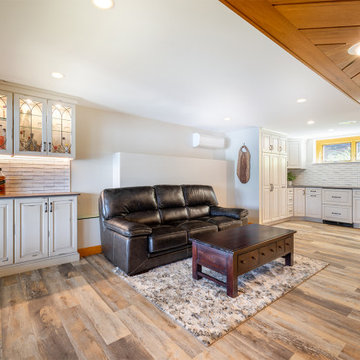
Open concept design featuring a beverage center made from DuraSupreme cabinetry with leaded glass, Dekton Trillium countertop and custom lighting.
Johnson Hardwood luxury vinyl plank flooring provides a unique reclaimed wood aesthetic while being water resistant and durable. A great combination for this Lake Winnisquam home.
Idées déco de salons avec un sol en vinyl et un poêle à bois
1