Idées déco de salons avec un sol en vinyl et un sol marron
Trier par :
Budget
Trier par:Populaires du jour
1 - 20 sur 3 110 photos

Two proportioned book shelves flank either side of this updated fireplace. Their graceful arches echo the relief patterns on the tile façade. This simple but elegant update has provided cabinetry for concealed storage and open shelving where the owner proudly displays their favorite novels, travel mementos, and family heirlooms, adding a touch of personal narrative to the space.
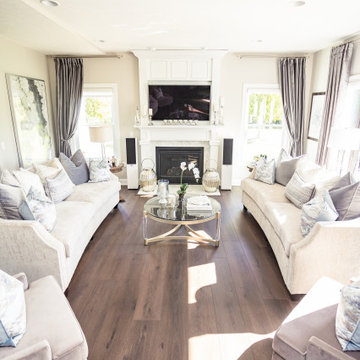
A rich, even, walnut tone with a smooth finish. This versatile color works flawlessly with both modern and classic styles.
Cette photo montre un grand salon chic ouvert avec une salle de réception, un mur beige, un sol en vinyl, une cheminée standard, un manteau de cheminée en plâtre, un téléviseur encastré et un sol marron.
Cette photo montre un grand salon chic ouvert avec une salle de réception, un mur beige, un sol en vinyl, une cheminée standard, un manteau de cheminée en plâtre, un téléviseur encastré et un sol marron.

Our clients wanted to increase the size of their kitchen, which was small, in comparison to the overall size of the home. They wanted a more open livable space for the family to be able to hang out downstairs. They wanted to remove the walls downstairs in the front formal living and den making them a new large den/entering room. They also wanted to remove the powder and laundry room from the center of the kitchen, giving them more functional space in the kitchen that was completely opened up to their den. The addition was planned to be one story with a bedroom/game room (flex space), laundry room, bathroom (to serve as the on-suite to the bedroom and pool bath), and storage closet. They also wanted a larger sliding door leading out to the pool.
We demoed the entire kitchen, including the laundry room and powder bath that were in the center! The wall between the den and formal living was removed, completely opening up that space to the entry of the house. A small space was separated out from the main den area, creating a flex space for them to become a home office, sitting area, or reading nook. A beautiful fireplace was added, surrounded with slate ledger, flanked with built-in bookcases creating a focal point to the den. Behind this main open living area, is the addition. When the addition is not being utilized as a guest room, it serves as a game room for their two young boys. There is a large closet in there great for toys or additional storage. A full bath was added, which is connected to the bedroom, but also opens to the hallway so that it can be used for the pool bath.
The new laundry room is a dream come true! Not only does it have room for cabinets, but it also has space for a much-needed extra refrigerator. There is also a closet inside the laundry room for additional storage. This first-floor addition has greatly enhanced the functionality of this family’s daily lives. Previously, there was essentially only one small space for them to hang out downstairs, making it impossible for more than one conversation to be had. Now, the kids can be playing air hockey, video games, or roughhousing in the game room, while the adults can be enjoying TV in the den or cooking in the kitchen, without interruption! While living through a remodel might not be easy, the outcome definitely outweighs the struggles throughout the process.
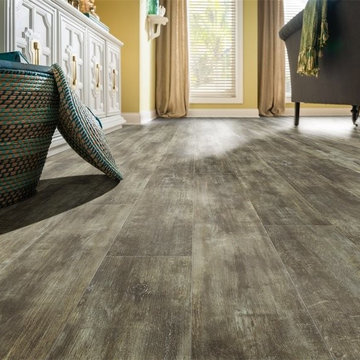
Exemple d'un salon tendance de taille moyenne et ouvert avec une salle de réception, un mur blanc, un sol en vinyl, aucune cheminée, aucun téléviseur et un sol marron.
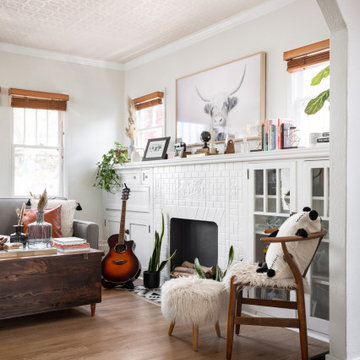
Cette image montre un salon bohème de taille moyenne et fermé avec un mur blanc, un sol en vinyl, une cheminée standard, un manteau de cheminée en brique, un téléviseur fixé au mur, un sol marron et un plafond en papier peint.
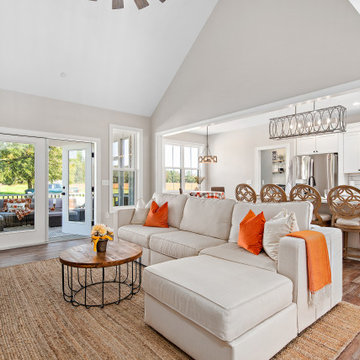
Farm house great room with vaulted ceilings.
Cette photo montre un salon nature ouvert et de taille moyenne avec un mur gris, un sol en vinyl, une cheminée standard, un manteau de cheminée en brique, un téléviseur fixé au mur, un sol marron et un plafond voûté.
Cette photo montre un salon nature ouvert et de taille moyenne avec un mur gris, un sol en vinyl, une cheminée standard, un manteau de cheminée en brique, un téléviseur fixé au mur, un sol marron et un plafond voûté.

Зона гостиной.
Дизайн проект: Семен Чечулин
Стиль: Наталья Орешкова
Inspiration pour un salon gris et blanc urbain de taille moyenne et ouvert avec une bibliothèque ou un coin lecture, un mur gris, un sol en vinyl, un téléviseur encastré, un sol marron et un plafond en bois.
Inspiration pour un salon gris et blanc urbain de taille moyenne et ouvert avec une bibliothèque ou un coin lecture, un mur gris, un sol en vinyl, un téléviseur encastré, un sol marron et un plafond en bois.
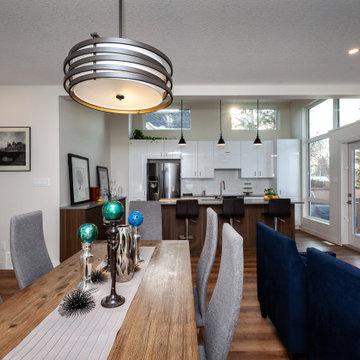
Inspiration pour un salon design de taille moyenne et ouvert avec un mur blanc, un sol en vinyl, une cheminée standard, un manteau de cheminée en métal, un téléviseur fixé au mur, un sol marron, un plafond voûté et du papier peint.
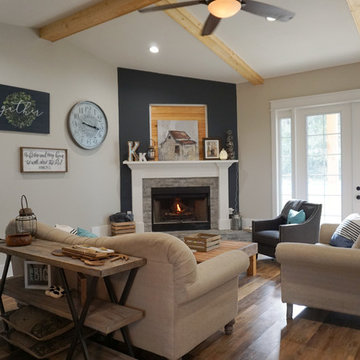
Inspiration pour un salon rustique de taille moyenne et ouvert avec un mur gris, un sol en vinyl, une cheminée d'angle, un manteau de cheminée en brique et un sol marron.
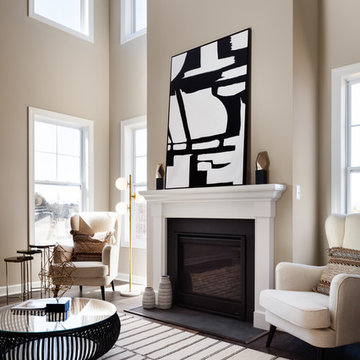
Wall color is Sherwin Williams #7030 Anew Gray.
Idée de décoration pour un salon tradition de taille moyenne et ouvert avec un mur gris, un sol en vinyl, une cheminée standard, un manteau de cheminée en pierre, aucun téléviseur, un sol marron et éclairage.
Idée de décoration pour un salon tradition de taille moyenne et ouvert avec un mur gris, un sol en vinyl, une cheminée standard, un manteau de cheminée en pierre, aucun téléviseur, un sol marron et éclairage.
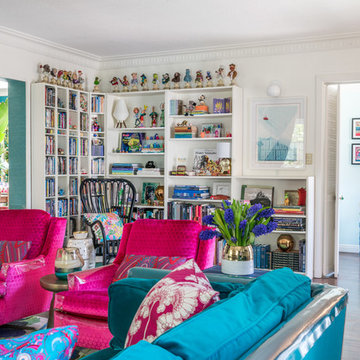
We try to confine our Disney Crazy to this corner of the house… And the entryway… And the Haunted Bathroom ( https://www.houzz.com/ideabooks/92783702/list/an-ornate-bathroom-raises-the-specter-of-disneys-haunted-mansion)
Photo © Bethany Nauert

Idée de décoration pour un salon tradition de taille moyenne avec une salle de réception, un mur beige, une cheminée standard, un manteau de cheminée en bois, un sol marron, un sol en vinyl et éclairage.
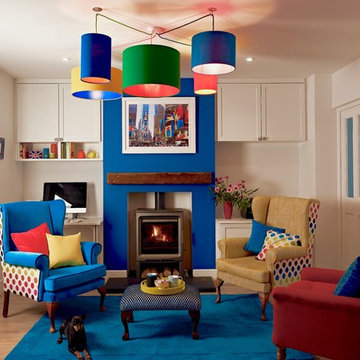
Adam Carter Photography & Philippa Spearing Styling
Aménagement d'un salon éclectique de taille moyenne et fermé avec un mur bleu, un sol en vinyl, un poêle à bois, un manteau de cheminée en pierre et un sol marron.
Aménagement d'un salon éclectique de taille moyenne et fermé avec un mur bleu, un sol en vinyl, un poêle à bois, un manteau de cheminée en pierre et un sol marron.
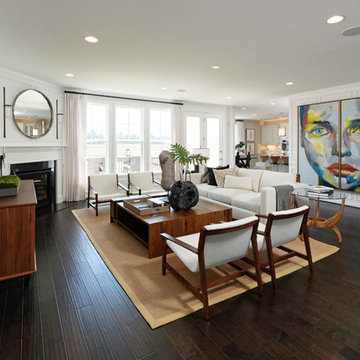
Cette image montre un grand salon vintage ouvert avec une salle de réception, un mur blanc, un sol en vinyl, une cheminée standard, un manteau de cheminée en plâtre, un téléviseur indépendant et un sol marron.

Rich dark sitting room with a nod to the mid-century. Rich and indulgent this is a room for relaxing in a dramatic moody room
Aménagement d'un salon contemporain de taille moyenne et fermé avec une salle de musique, un mur bleu, un sol en vinyl, un poêle à bois, un manteau de cheminée en bois, un téléviseur encastré, un sol marron et du papier peint.
Aménagement d'un salon contemporain de taille moyenne et fermé avec une salle de musique, un mur bleu, un sol en vinyl, un poêle à bois, un manteau de cheminée en bois, un téléviseur encastré, un sol marron et du papier peint.
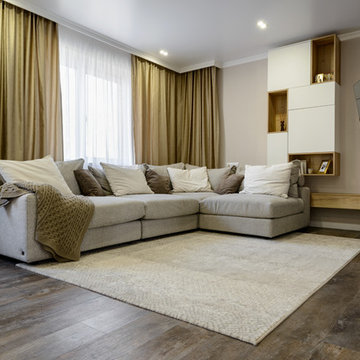
Cette photo montre un grand salon tendance ouvert avec un mur beige, un sol en vinyl, un téléviseur fixé au mur et un sol marron.
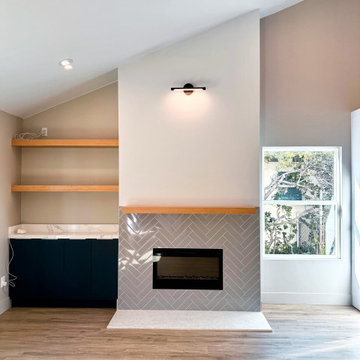
Prepare to be captivated by the transformation of this living space, where new 15 ft. vaulted ceilings were added along with a newly designed fireplace chimney breast. These architectural wonders have redefined the heart of the home, creating an atmosphere of grandeur and style.
The introduction of vaulted ceilings is the crowning jewel of this transformation. They add a sense of spaciousness, and their soaring height welcomes abundant natural light. As you enter the room, your eyes are drawn upward, appreciating the openness and airiness of vaulted ceilings.
The newly designed fireplace chimney breast creates a captivating focal point at the heart of it all. Its stunning design is a testament to the marriage of aesthetics and functionality. With its sleek lines and contemporary finish, the fireplace offers a cozy retreat for chilly evenings.
Integrated custom shelving and cabinets into the chimney breast enhance the space's practicality and add a stylish element. The open shelving with wood accents contrasts the sleek surfaces, adding warmth and character. It's a perfect blend of form and function.
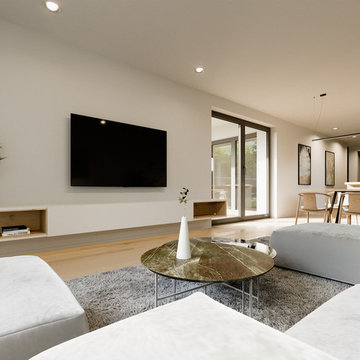
Cette image montre un petit salon minimaliste ouvert avec une salle de réception, un mur blanc, un sol en vinyl, aucune cheminée, un téléviseur fixé au mur et un sol marron.

Exemple d'un salon industriel de taille moyenne et ouvert avec une bibliothèque ou un coin lecture, un mur blanc, un sol en vinyl, cheminée suspendue, un manteau de cheminée en bois, aucun téléviseur et un sol marron.
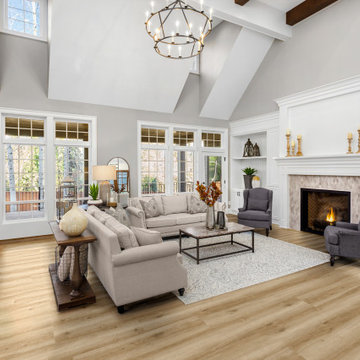
A contemporary farmhouse living room with brown vinyl waterproof floors. Our Anza SPC Luxury Vinyl Plank floors are durable, scratch resistant floors with a rare 60 inch length plank. Our easy click lock systems allows for an easy DIY installation.
Idées déco de salons avec un sol en vinyl et un sol marron
1