Idées déco de salons avec un sol en vinyl
Trier par :
Budget
Trier par:Populaires du jour
1 - 20 sur 1 996 photos
1 sur 3

Inspiration pour un salon design de taille moyenne et ouvert avec une salle de réception, un mur blanc, un sol en vinyl, aucune cheminée, aucun téléviseur et un sol marron.

Idées déco pour un petit salon scandinave ouvert avec un mur blanc, un sol en vinyl, cheminée suspendue, un manteau de cheminée en lambris de bois, un téléviseur fixé au mur et un sol multicolore.
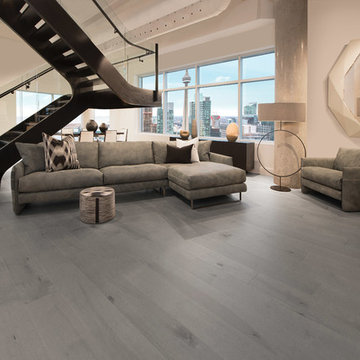
Exemple d'un grand salon tendance fermé avec une salle de réception, un mur beige, un sol en vinyl, aucune cheminée, aucun téléviseur et un sol gris.

Réalisation d'un salon mansardé ou avec mezzanine minimaliste de taille moyenne avec une salle de réception, un mur gris, un sol en vinyl, aucune cheminée, un sol gris et éclairage.
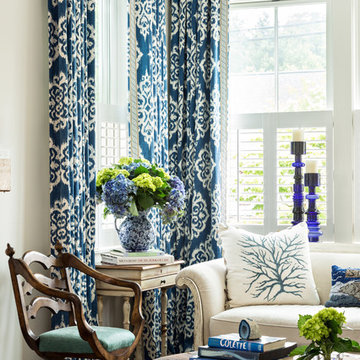
Dan Cutrona Photography
Cette photo montre un salon bord de mer fermé avec une bibliothèque ou un coin lecture, un mur blanc et un sol en vinyl.
Cette photo montre un salon bord de mer fermé avec une bibliothèque ou un coin lecture, un mur blanc et un sol en vinyl.
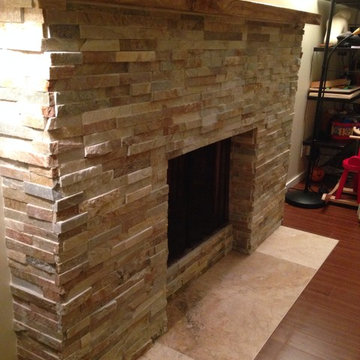
Brick fireplace covered with stack stone and hearth replaced with Travertine.
Idées déco pour un salon moderne de taille moyenne et fermé avec un mur beige, un sol en vinyl, une cheminée standard, un manteau de cheminée en pierre, un sol marron et aucun téléviseur.
Idées déco pour un salon moderne de taille moyenne et fermé avec un mur beige, un sol en vinyl, une cheminée standard, un manteau de cheminée en pierre, un sol marron et aucun téléviseur.

Nested in the beautiful Cotswolds, this converted barn was in need of a redesign and modernisation to maintain its country style yet bring a contemporary twist. We specified a new mezzanine, complete with a glass and steel balustrade. We kept the decor traditional with a neutral scheme to complement the sand colour of the stones.

Cette image montre un salon de taille moyenne et ouvert avec un mur beige, un sol en vinyl, une cheminée standard, un manteau de cheminée en carrelage, un téléviseur fixé au mur, un sol marron et un plafond voûté.
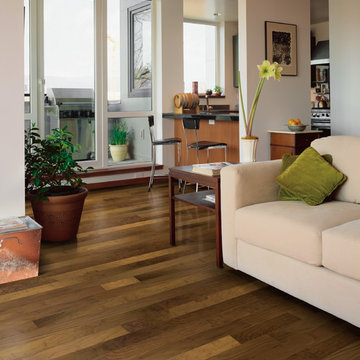
Réalisation d'un grand salon tradition ouvert avec une salle de réception, un mur blanc, un sol en vinyl, aucune cheminée, aucun téléviseur et un sol marron.

Dino Tonn
Aménagement d'un grand salon contemporain ouvert avec un mur gris, un sol en vinyl, aucune cheminée, un téléviseur dissimulé et un sol marron.
Aménagement d'un grand salon contemporain ouvert avec un mur gris, un sol en vinyl, aucune cheminée, un téléviseur dissimulé et un sol marron.
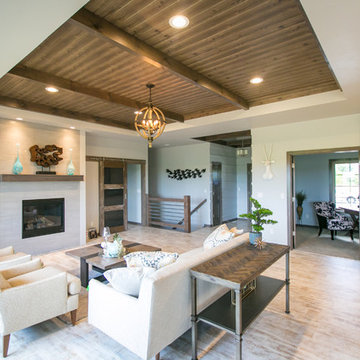
This living area is a great balance of modern and rustic with custom designed and crafted ceiling details, stairway and metal/wood barn door.
Inspiration pour un grand salon chalet ouvert avec une salle de réception, un mur blanc, un sol en vinyl, une cheminée standard et un manteau de cheminée en carrelage.
Inspiration pour un grand salon chalet ouvert avec une salle de réception, un mur blanc, un sol en vinyl, une cheminée standard et un manteau de cheminée en carrelage.

Two proportioned book shelves flank either side of this updated fireplace. Their graceful arches echo the relief patterns on the tile façade. This simple but elegant update has provided cabinetry for concealed storage and open shelving where the owner proudly displays their favorite novels, travel mementos, and family heirlooms, adding a touch of personal narrative to the space.

Inspiration pour un très grand salon design ouvert avec un bar de salon, un mur blanc, un sol en vinyl, une cheminée standard, un manteau de cheminée en pierre, un téléviseur fixé au mur, un sol beige et poutres apparentes.

Our clients wanted to increase the size of their kitchen, which was small, in comparison to the overall size of the home. They wanted a more open livable space for the family to be able to hang out downstairs. They wanted to remove the walls downstairs in the front formal living and den making them a new large den/entering room. They also wanted to remove the powder and laundry room from the center of the kitchen, giving them more functional space in the kitchen that was completely opened up to their den. The addition was planned to be one story with a bedroom/game room (flex space), laundry room, bathroom (to serve as the on-suite to the bedroom and pool bath), and storage closet. They also wanted a larger sliding door leading out to the pool.
We demoed the entire kitchen, including the laundry room and powder bath that were in the center! The wall between the den and formal living was removed, completely opening up that space to the entry of the house. A small space was separated out from the main den area, creating a flex space for them to become a home office, sitting area, or reading nook. A beautiful fireplace was added, surrounded with slate ledger, flanked with built-in bookcases creating a focal point to the den. Behind this main open living area, is the addition. When the addition is not being utilized as a guest room, it serves as a game room for their two young boys. There is a large closet in there great for toys or additional storage. A full bath was added, which is connected to the bedroom, but also opens to the hallway so that it can be used for the pool bath.
The new laundry room is a dream come true! Not only does it have room for cabinets, but it also has space for a much-needed extra refrigerator. There is also a closet inside the laundry room for additional storage. This first-floor addition has greatly enhanced the functionality of this family’s daily lives. Previously, there was essentially only one small space for them to hang out downstairs, making it impossible for more than one conversation to be had. Now, the kids can be playing air hockey, video games, or roughhousing in the game room, while the adults can be enjoying TV in the den or cooking in the kitchen, without interruption! While living through a remodel might not be easy, the outcome definitely outweighs the struggles throughout the process.
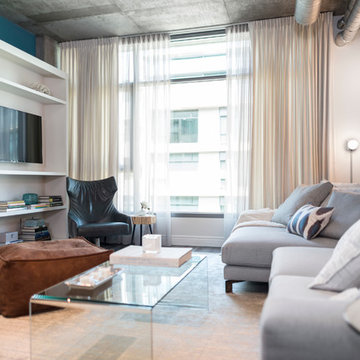
LOFT | Luxury Industrial Loft Makeover Downtown LA | FOUR POINT DESIGN BUILD INC
A gorgeous and glamorous 687 sf Loft Apartment in the Heart of Downtown Los Angeles, CA. Small Spaces...BIG IMPACT is the theme this year: A wide open space and infinite possibilities. The Challenge: Only 3 weeks to design, resource, ship, install, stage and photograph a Downtown LA studio loft for the October 2014 issue of @dwellmagazine and the 2014 @dwellondesign home tour! So #Grateful and #honored to partner with the wonderful folks at #MetLofts and #DwellMagazine for the incredible design project!
Photography by Riley Jamison
#interiordesign #loftliving #StudioLoftLiving #smallspacesBIGideas #loft #DTLA
AS SEEN IN
Dwell Magazine
LA Design Magazine
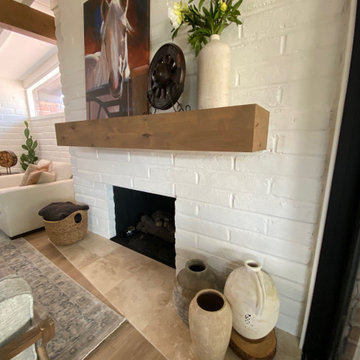
Idées déco pour un salon campagne de taille moyenne et fermé avec un mur blanc, un sol en vinyl, une cheminée standard, un manteau de cheminée en brique, aucun téléviseur, un sol beige et poutres apparentes.
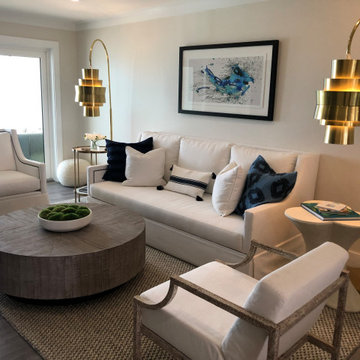
Open Plan Living Room with Custom Furnishings, Fixtures, Rugs, and Accessories.
Client cut and installed the custom millwork & hand painted the walls.

Cette image montre un salon traditionnel ouvert et de taille moyenne avec un mur blanc, un sol en vinyl, une cheminée standard, un manteau de cheminée en pierre, un téléviseur fixé au mur, une salle de réception et un sol beige.
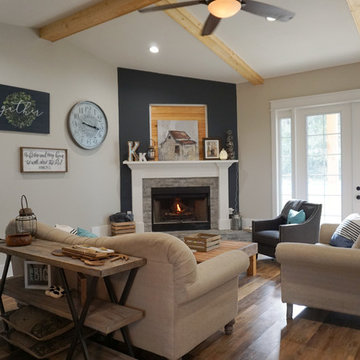
Inspiration pour un salon rustique de taille moyenne et ouvert avec un mur gris, un sol en vinyl, une cheminée d'angle, un manteau de cheminée en brique et un sol marron.

Morse Lake basement renovation. Our clients made some great design choices, this basement is amazing! Great entertaining space, a wet bar, and pool room.
Idées déco de salons avec un sol en vinyl
1