Idées déco de salons avec un manteau de cheminée en métal et un sol gris
Trier par :
Budget
Trier par:Populaires du jour
1 - 20 sur 1 211 photos
1 sur 3
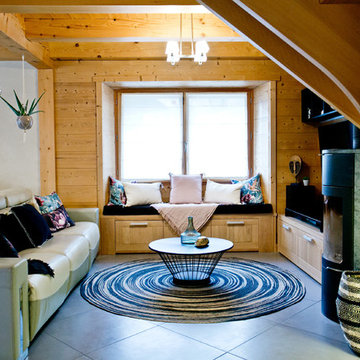
Doïna Photographe -
Pour dématérialiser visuellement notre espace salon de notre salle à manger, nous avons fait réaliser sur-mesure par une créatrice du bassin annécien de superbes suspensions en macramé et perles de verre de Murano à l’intérieur desquelles nous avons inséré de jolis cache-pot et plantes grasses. La cohérence du projet est poussée jusqu’aux moindres détails puisque les couleurs des perles sont assorties aux couleurs des coussins colibri présents sur la banquette et sur le canapé. En effet, ce sont ces petits détails qui parfond le décor.

Living Room with four custom moveable sofas able to be moved to accommodate large cocktail parties and events. A custom-designed firebox with the television concealed behind eucalyptus pocket doors with a wenge trim. Pendant light mirrors the same fixture which is in the adjoining dining room.
Photographer: Angie Seckinger

Weather House is a bespoke home for a young, nature-loving family on a quintessentially compact Northcote block.
Our clients Claire and Brent cherished the character of their century-old worker's cottage but required more considered space and flexibility in their home. Claire and Brent are camping enthusiasts, and in response their house is a love letter to the outdoors: a rich, durable environment infused with the grounded ambience of being in nature.
From the street, the dark cladding of the sensitive rear extension echoes the existing cottage!s roofline, becoming a subtle shadow of the original house in both form and tone. As you move through the home, the double-height extension invites the climate and native landscaping inside at every turn. The light-bathed lounge, dining room and kitchen are anchored around, and seamlessly connected to, a versatile outdoor living area. A double-sided fireplace embedded into the house’s rear wall brings warmth and ambience to the lounge, and inspires a campfire atmosphere in the back yard.
Championing tactility and durability, the material palette features polished concrete floors, blackbutt timber joinery and concrete brick walls. Peach and sage tones are employed as accents throughout the lower level, and amplified upstairs where sage forms the tonal base for the moody main bedroom. An adjacent private deck creates an additional tether to the outdoors, and houses planters and trellises that will decorate the home’s exterior with greenery.
From the tactile and textured finishes of the interior to the surrounding Australian native garden that you just want to touch, the house encapsulates the feeling of being part of the outdoors; like Claire and Brent are camping at home. It is a tribute to Mother Nature, Weather House’s muse.

Built on the beautiful Nepean River in Penrith overlooking the Blue Mountains. Capturing the water and mountain views were imperative as well as achieving a design that catered for the hot summers and cold winters in Western Sydney. Before we could embark on design, pre-lodgement meetings were held with the head of planning to discuss all the environmental constraints surrounding the property. The biggest issue was potential flooding. Engineering flood reports were prepared prior to designing so we could design the correct floor levels to avoid the property from future flood waters.
The design was created to capture as much of the winter sun as possible and blocking majority of the summer sun. This is an entertainer's home, with large easy flowing living spaces to provide the occupants with a certain casualness about the space but when you look in detail you will see the sophistication and quality finishes the owner was wanting to achieve.
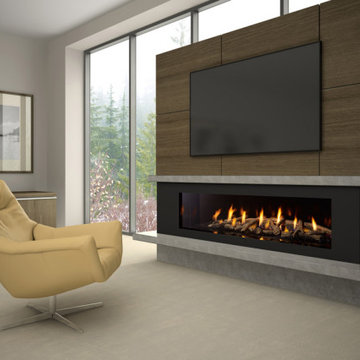
Cette image montre un salon minimaliste de taille moyenne et fermé avec un mur gris, moquette, une cheminée ribbon, un manteau de cheminée en métal, un téléviseur fixé au mur et un sol gris.

Howard Baker | www.howardbakerphoto.com
Idées déco pour un salon campagne fermé avec une salle de réception, un mur blanc, sol en béton ciré, un poêle à bois, un manteau de cheminée en métal et un sol gris.
Idées déco pour un salon campagne fermé avec une salle de réception, un mur blanc, sol en béton ciré, un poêle à bois, un manteau de cheminée en métal et un sol gris.

Inspiration pour un grand salon design ouvert avec un bar de salon, un mur blanc, un sol en carrelage de céramique, une cheminée double-face, un manteau de cheminée en métal, un téléviseur encastré et un sol gris.

Idée de décoration pour un grand salon design ouvert avec sol en béton ciré, un mur blanc, une cheminée standard, une salle de musique, un manteau de cheminée en métal, aucun téléviseur et un sol gris.

This is the model unit for modern live-work lofts. The loft features 23 foot high ceilings, a spiral staircase, and an open bedroom mezzanine.
Inspiration pour un salon urbain de taille moyenne et fermé avec un mur gris, sol en béton ciré, une cheminée standard, un sol gris, une salle de réception, aucun téléviseur, un manteau de cheminée en métal et éclairage.
Inspiration pour un salon urbain de taille moyenne et fermé avec un mur gris, sol en béton ciré, une cheminée standard, un sol gris, une salle de réception, aucun téléviseur, un manteau de cheminée en métal et éclairage.

The 4415 HO gas fireplace brings you the very best in home heating and style with its sleek, linear appearance and impressively high heat output. With a long row of dancing flames and built-in fans, the 4415 gas fireplace is not only an excellent heater but a beautiful focal point in your home. Turn on the under-lighting that shines through the translucent glass floor and you’ve got magic whether the fire is on or off. This sophisticated gas fireplace can accompany any architectural style with a selection of fireback options along with realistic Driftwood and Stone Fyre-Art. The 4415 HO gas fireplace heats up to 2,100 square feet but can heat additional rooms in your home with the optional Power Heat Duct Kit.
The gorgeous flame and high heat output of the 4415 are backed up by superior craftsmanship and quality safety features, which are built to extremely high standards. From the heavy steel thickness of the fireplace body to the durable, welded frame surrounding the ceramic glass, you are truly getting the best gas fireplace available. The 2015 ANSI approved low visibility safety barrier comes standard over the glass to increase the safety of this unit for you and your family without detracting from the beautiful fire view.

Cette photo montre un grand salon tendance ouvert avec un mur blanc, sol en béton ciré, une cheminée double-face, un manteau de cheminée en métal, un sol gris et poutres apparentes.
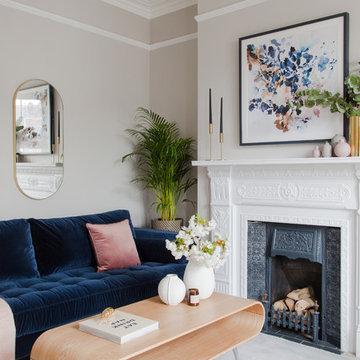
Cette image montre un salon traditionnel avec une salle de réception, un mur gris, moquette, une cheminée standard, un manteau de cheminée en métal, aucun téléviseur et un sol gris.

Photo By: John Granen
Réalisation d'un salon design ouvert avec un mur blanc, un sol en carrelage de porcelaine, une cheminée ribbon, un manteau de cheminée en métal, un téléviseur fixé au mur et un sol gris.
Réalisation d'un salon design ouvert avec un mur blanc, un sol en carrelage de porcelaine, une cheminée ribbon, un manteau de cheminée en métal, un téléviseur fixé au mur et un sol gris.

Félix13 www.felix13.fr
Cette photo montre un petit salon industriel ouvert avec un mur blanc, sol en béton ciré, un poêle à bois, un manteau de cheminée en métal, un téléviseur dissimulé et un sol gris.
Cette photo montre un petit salon industriel ouvert avec un mur blanc, sol en béton ciré, un poêle à bois, un manteau de cheminée en métal, un téléviseur dissimulé et un sol gris.

Cette photo montre un salon beige et blanc moderne ouvert avec un mur marron, sol en béton ciré, une cheminée standard, un manteau de cheminée en métal, un téléviseur encastré, un sol gris et du lambris.
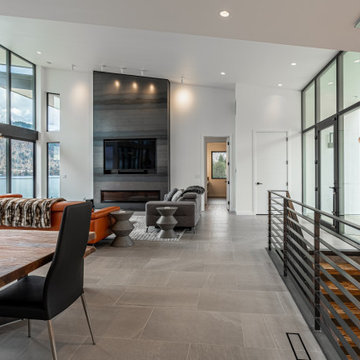
view to living room from dining area.
Cette photo montre un salon moderne de taille moyenne et ouvert avec une salle de réception, un mur blanc, un sol en carrelage de porcelaine, une cheminée ribbon, un manteau de cheminée en métal, un téléviseur fixé au mur et un sol gris.
Cette photo montre un salon moderne de taille moyenne et ouvert avec une salle de réception, un mur blanc, un sol en carrelage de porcelaine, une cheminée ribbon, un manteau de cheminée en métal, un téléviseur fixé au mur et un sol gris.

Сергей Красюк
Exemple d'un salon tendance de taille moyenne et ouvert avec sol en béton ciré, cheminée suspendue, un manteau de cheminée en métal, un sol gris et un mur gris.
Exemple d'un salon tendance de taille moyenne et ouvert avec sol en béton ciré, cheminée suspendue, un manteau de cheminée en métal, un sol gris et un mur gris.
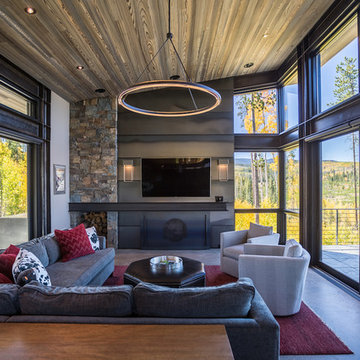
Ry Cox
Exemple d'un salon industriel fermé avec sol en béton ciré, une cheminée standard, un manteau de cheminée en métal, une salle de réception, un mur blanc, un téléviseur fixé au mur et un sol gris.
Exemple d'un salon industriel fermé avec sol en béton ciré, une cheminée standard, un manteau de cheminée en métal, une salle de réception, un mur blanc, un téléviseur fixé au mur et un sol gris.
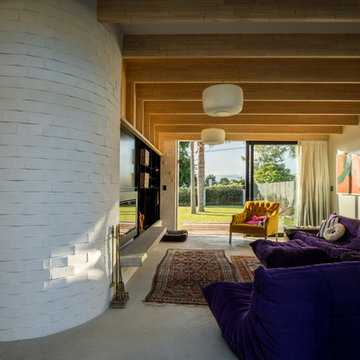
Idées déco pour un salon moderne de taille moyenne et fermé avec un mur blanc, sol en béton ciré, un poêle à bois, un manteau de cheminée en métal, un téléviseur fixé au mur et un sol gris.
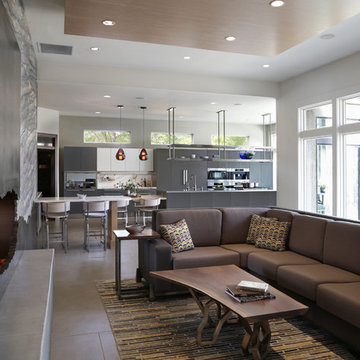
Exemple d'un grand salon tendance ouvert avec un mur blanc, un sol en carrelage de céramique, une cheminée double-face, un manteau de cheminée en métal et un sol gris.
Idées déco de salons avec un manteau de cheminée en métal et un sol gris
1