Idées déco de salons avec un manteau de cheminée en pierre et un sol gris
Trier par :
Budget
Trier par:Populaires du jour
1 - 20 sur 3 354 photos

On Site Photography - Brian Hall
Réalisation d'un grand salon tradition avec un mur gris, un sol en carrelage de porcelaine, un manteau de cheminée en pierre, un téléviseur fixé au mur, un sol gris et une cheminée ribbon.
Réalisation d'un grand salon tradition avec un mur gris, un sol en carrelage de porcelaine, un manteau de cheminée en pierre, un téléviseur fixé au mur, un sol gris et une cheminée ribbon.

The grand living room needed large focal pieces, so our design team began by selecting the large iron chandelier to anchor the space. The black iron of the chandelier echoes the black window trim of the two story windows and fills the volume of space nicely. The plain fireplace wall was underwhelming, so our team selected four slabs of premium Calcutta gold marble and butterfly bookmatched the slabs to add a sophisticated focal point. Tall sheer drapes add height and subtle drama to the space. The comfortable sectional sofa and woven side chairs provide the perfect space for relaxing or for entertaining guests. Woven end tables, a woven table lamp, woven baskets and tall olive trees add texture and a casual touch to the space. The expansive sliding glass doors provide indoor/outdoor entertainment and ease of traffic flow when a large number of guests are gathered.

Aménagement d'un salon classique de taille moyenne et fermé avec un mur blanc, un téléviseur fixé au mur, un sol gris, une bibliothèque ou un coin lecture, un sol en carrelage de porcelaine, une cheminée ribbon et un manteau de cheminée en pierre.

New linear fireplace and media wall with custom cabinets
Aménagement d'un grand salon classique avec un mur gris, moquette, une cheminée ribbon, un manteau de cheminée en pierre et un sol gris.
Aménagement d'un grand salon classique avec un mur gris, moquette, une cheminée ribbon, un manteau de cheminée en pierre et un sol gris.

Aménagement d'un grand salon classique fermé avec une salle de réception, un mur beige, un sol en bois brun, une cheminée standard, un manteau de cheminée en pierre, aucun téléviseur et un sol gris.
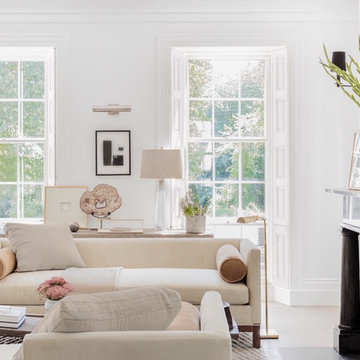
Governor's House Living Room by Lisa Tharp. 2019 Bulfinch Award - Interior Design. Photo by Michael J. Lee
Idées déco pour un salon classique ouvert avec une bibliothèque ou un coin lecture, un mur blanc, parquet clair, une cheminée standard, un manteau de cheminée en pierre, aucun téléviseur et un sol gris.
Idées déco pour un salon classique ouvert avec une bibliothèque ou un coin lecture, un mur blanc, parquet clair, une cheminée standard, un manteau de cheminée en pierre, aucun téléviseur et un sol gris.

Silent Sama Architectural Photography
Cette image montre un salon design de taille moyenne et ouvert avec une salle de réception, un mur blanc, un sol en calcaire, une cheminée standard, un manteau de cheminée en pierre, un téléviseur dissimulé et un sol gris.
Cette image montre un salon design de taille moyenne et ouvert avec une salle de réception, un mur blanc, un sol en calcaire, une cheminée standard, un manteau de cheminée en pierre, un téléviseur dissimulé et un sol gris.

Level Three: Two chairs, arranged in the Penthouse office nook space, create an intimate seating area. These swivel chairs are perfect in a setting where one can choose to enjoy wonderful mountain vistas from so many vantage points!
Photograph © Darren Edwards, San Diego

Idées déco pour un salon classique de taille moyenne et ouvert avec un mur blanc, parquet clair, un poêle à bois, un manteau de cheminée en pierre et un sol gris.

California Ranch Farmhouse Style Design 2020
Idée de décoration pour un grand salon tradition ouvert avec un mur gris, parquet clair, une cheminée ribbon, un manteau de cheminée en pierre, un téléviseur fixé au mur, un sol gris, un plafond voûté et du lambris de bois.
Idée de décoration pour un grand salon tradition ouvert avec un mur gris, parquet clair, une cheminée ribbon, un manteau de cheminée en pierre, un téléviseur fixé au mur, un sol gris, un plafond voûté et du lambris de bois.

Family Room with reclaimed wood beams for shelving and fireplace mantel. Performance fabrics used on all the furniture allow for a very durable and kid friendly environment.
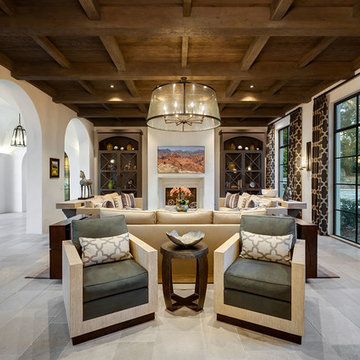
Idées déco pour un très grand salon méditerranéen ouvert avec un mur blanc, un sol en calcaire, un sol gris, un poêle à bois et un manteau de cheminée en pierre.
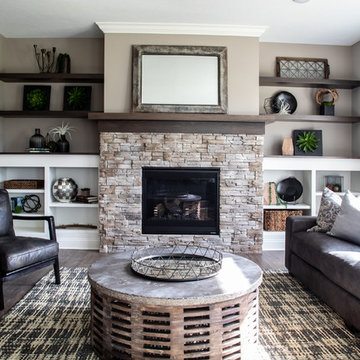
Inspiration pour un salon design avec une salle de réception, un mur gris, parquet foncé, une cheminée standard, un manteau de cheminée en pierre et un sol gris.

Open great room with a large motorized door opening the space to the outdoor patio and pool area / Builder - Platinum Custom Homes / Photo by ©Thompson Photographic.com 2018 / Tate Studio Architects
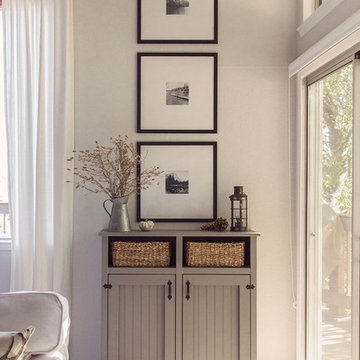
Jenna Sue
Cette image montre un grand salon rustique ouvert avec un mur gris, parquet clair, une cheminée standard, un manteau de cheminée en pierre et un sol gris.
Cette image montre un grand salon rustique ouvert avec un mur gris, parquet clair, une cheminée standard, un manteau de cheminée en pierre et un sol gris.

Mel Carll
Idées déco pour un grand salon craftsman ouvert avec un mur beige, un sol en carrelage de porcelaine, une cheminée standard, un manteau de cheminée en pierre, aucun téléviseur et un sol gris.
Idées déco pour un grand salon craftsman ouvert avec un mur beige, un sol en carrelage de porcelaine, une cheminée standard, un manteau de cheminée en pierre, aucun téléviseur et un sol gris.
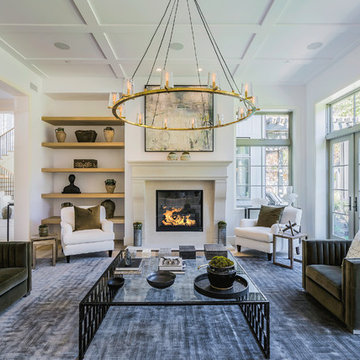
Blake Worthington, Rebecca Duke
Cette photo montre un très grand salon tendance ouvert avec une salle de réception, un mur blanc, une cheminée standard, un manteau de cheminée en pierre, parquet clair, aucun téléviseur et un sol gris.
Cette photo montre un très grand salon tendance ouvert avec une salle de réception, un mur blanc, une cheminée standard, un manteau de cheminée en pierre, parquet clair, aucun téléviseur et un sol gris.
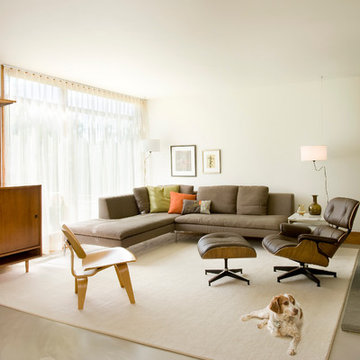
Shelly Harrison Photography
Réalisation d'un salon design de taille moyenne et ouvert avec un mur blanc, sol en béton ciré, un manteau de cheminée en pierre, un téléviseur dissimulé et un sol gris.
Réalisation d'un salon design de taille moyenne et ouvert avec un mur blanc, sol en béton ciré, un manteau de cheminée en pierre, un téléviseur dissimulé et un sol gris.

Cedar Cove Modern benefits from its integration into the landscape. The house is set back from Lake Webster to preserve an existing stand of broadleaf trees that filter the low western sun that sets over the lake. Its split-level design follows the gentle grade of the surrounding slope. The L-shape of the house forms a protected garden entryway in the area of the house facing away from the lake while a two-story stone wall marks the entry and continues through the width of the house, leading the eye to a rear terrace. This terrace has a spectacular view aided by the structure’s smart positioning in relationship to Lake Webster.
The interior spaces are also organized to prioritize views of the lake. The living room looks out over the stone terrace at the rear of the house. The bisecting stone wall forms the fireplace in the living room and visually separates the two-story bedroom wing from the active spaces of the house. The screen porch, a staple of our modern house designs, flanks the terrace. Viewed from the lake, the house accentuates the contours of the land, while the clerestory window above the living room emits a soft glow through the canopy of preserved trees.

A custom walnut cabinet conceals the living room television. New floor-to-ceiling sliding window walls open the room to the adjacent patio.
Sky-Frame sliding doors/windows via Dover Windows and Doors; Kolbe VistaLuxe fixed and casement windows via North American Windows and Doors; Element by Tech Lighting recessed lighting; Lea Ceramiche Waterfall porcelain stoneware tiles
Idées déco de salons avec un manteau de cheminée en pierre et un sol gris
1