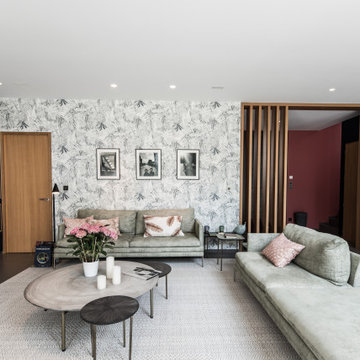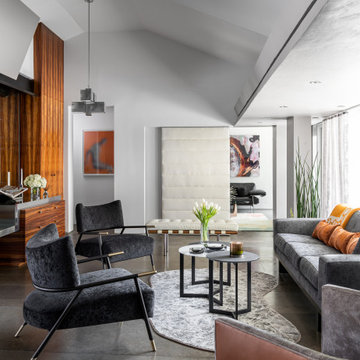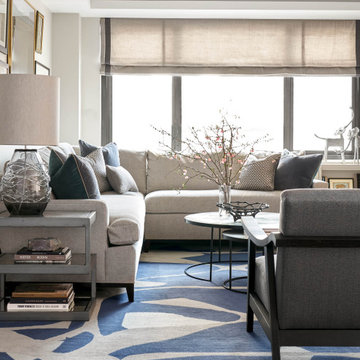Idées déco de salons avec un mur gris et un sol gris
Trier par :
Budget
Trier par:Populaires du jour
1 - 20 sur 7 625 photos
1 sur 3
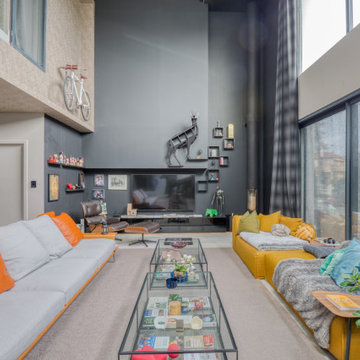
Aménagement d'un salon contemporain ouvert avec un mur gris, un téléviseur fixé au mur et un sol gris.
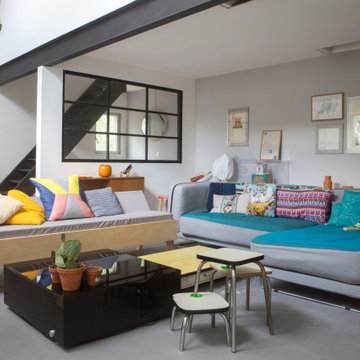
Cette photo montre un salon éclectique de taille moyenne et ouvert avec un mur gris, aucun téléviseur et un sol gris.
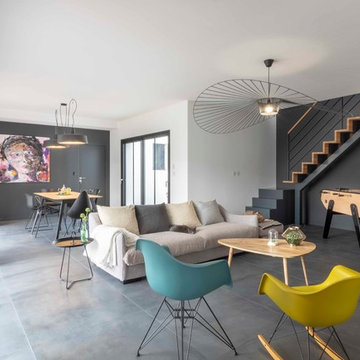
Photos : ©Lignes&fox
Réalisation d'un salon design ouvert avec un mur gris et un sol gris.
Réalisation d'un salon design ouvert avec un mur gris et un sol gris.
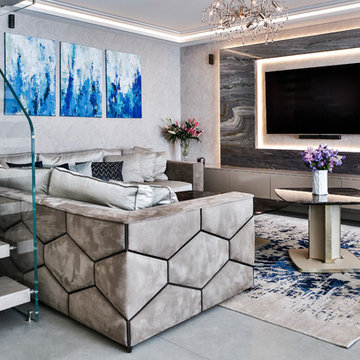
Réalisation d'un salon design avec un mur gris, un téléviseur fixé au mur et un sol gris.
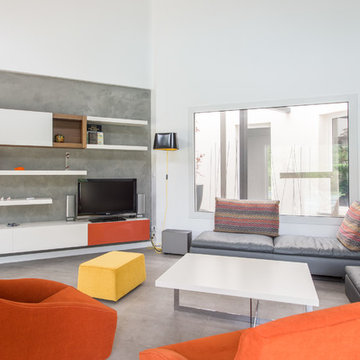
Jours & Nuits © Houzz 2018
Aménagement d'un salon contemporain avec un mur gris, aucune cheminée, un téléviseur indépendant, un sol gris et éclairage.
Aménagement d'un salon contemporain avec un mur gris, aucune cheminée, un téléviseur indépendant, un sol gris et éclairage.

Photography by Michael. J Lee Photography
Réalisation d'un salon design de taille moyenne et ouvert avec une salle de réception, un mur gris, moquette, une cheminée standard, un manteau de cheminée en pierre, un sol gris et du papier peint.
Réalisation d'un salon design de taille moyenne et ouvert avec une salle de réception, un mur gris, moquette, une cheminée standard, un manteau de cheminée en pierre, un sol gris et du papier peint.

Matthew Niemann Photography
www.matthewniemann.com
Cette image montre un salon traditionnel ouvert avec un mur gris, moquette, un sol gris et éclairage.
Cette image montre un salon traditionnel ouvert avec un mur gris, moquette, un sol gris et éclairage.

Гостевой дом (баня) с двумя спальнями. Автор проекта: Ольга Перелыгина
Cette image montre un très grand salon design ouvert avec un mur gris, un sol en carrelage de porcelaine, une cheminée standard, un manteau de cheminée en pierre et un sol gris.
Cette image montre un très grand salon design ouvert avec un mur gris, un sol en carrelage de porcelaine, une cheminée standard, un manteau de cheminée en pierre et un sol gris.
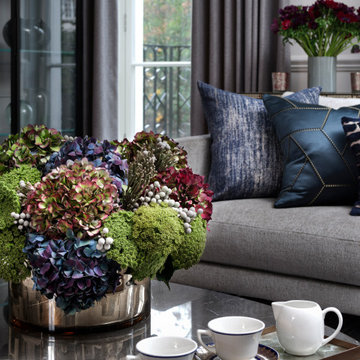
Idées déco pour un grand salon contemporain fermé avec une salle de réception, un mur gris, une cheminée standard, un manteau de cheminée en pierre et un sol gris.

California Ranch Farmhouse Style Design 2020
Idée de décoration pour un grand salon tradition ouvert avec un mur gris, parquet clair, une cheminée ribbon, un manteau de cheminée en pierre, un téléviseur fixé au mur, un sol gris, un plafond voûté et du lambris de bois.
Idée de décoration pour un grand salon tradition ouvert avec un mur gris, parquet clair, une cheminée ribbon, un manteau de cheminée en pierre, un téléviseur fixé au mur, un sol gris, un plafond voûté et du lambris de bois.

Cette image montre un salon design fermé avec une salle de réception, un mur gris, sol en béton ciré, aucune cheminée, aucun téléviseur, un sol gris et du lambris.
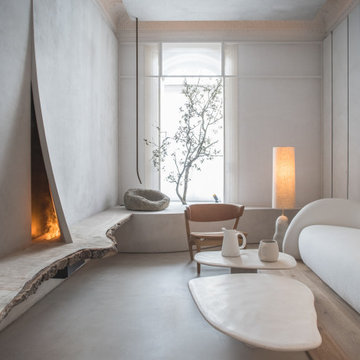
Réalisation d'un salon minimaliste de taille moyenne et fermé avec une salle de réception, un mur gris et un sol gris.

With nearly 14,000 square feet of transparent planar architecture, In Plane Sight, encapsulates — by a horizontal bridge-like architectural form — 180 degree views of Paradise Valley, iconic Camelback Mountain, the city of Phoenix, and its surrounding mountain ranges.
Large format wall cladding, wood ceilings, and an enviable glazing package produce an elegant, modernist hillside composition.
The challenges of this 1.25 acre site were few: a site elevation change exceeding 45 feet and an existing older home which was demolished. The client program was straightforward: modern and view-capturing with equal parts indoor and outdoor living spaces.
Though largely open, the architecture has a remarkable sense of spatial arrival and autonomy. A glass entry door provides a glimpse of a private bridge connecting master suite to outdoor living, highlights the vista beyond, and creates a sense of hovering above a descending landscape. Indoor living spaces enveloped by pocketing glass doors open to outdoor paradise.
The raised peninsula pool, which seemingly levitates above the ground floor plane, becomes a centerpiece for the inspiring outdoor living environment and the connection point between lower level entertainment spaces (home theater and bar) and upper outdoor spaces.
Project Details: In Plane Sight
Architecture: Drewett Works
Developer/Builder: Bedbrock Developers
Interior Design: Est Est and client
Photography: Werner Segarra
Awards
Room of the Year, Best in American Living Awards 2019
Platinum Award – Outdoor Room, Best in American Living Awards 2019
Silver Award – One-of-a-Kind Custom Home or Spec 6,001 – 8,000 sq ft, Best in American Living Awards 2019

OPEN FLOOR PLAN WITH MODERN SECTIONAL AND SWIVEL CHAIRS FOR LOTS OF SEATING
Exemple d'un grand salon chic ouvert avec un mur gris, parquet clair, une cheminée standard, un manteau de cheminée en carrelage, un téléviseur fixé au mur et un sol gris.
Exemple d'un grand salon chic ouvert avec un mur gris, parquet clair, une cheminée standard, un manteau de cheminée en carrelage, un téléviseur fixé au mur et un sol gris.

New linear fireplace and media wall with custom cabinets
Aménagement d'un grand salon classique avec un mur gris, moquette, une cheminée ribbon, un manteau de cheminée en pierre et un sol gris.
Aménagement d'un grand salon classique avec un mur gris, moquette, une cheminée ribbon, un manteau de cheminée en pierre et un sol gris.
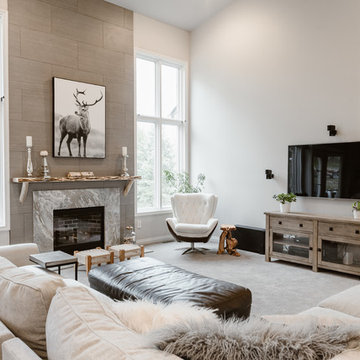
deer artwork, art above fireplace, driftwood side table, tiled fireplace
Idée de décoration pour un salon champêtre ouvert avec un mur gris, moquette, une cheminée standard, un téléviseur fixé au mur et un sol gris.
Idée de décoration pour un salon champêtre ouvert avec un mur gris, moquette, une cheminée standard, un téléviseur fixé au mur et un sol gris.

Jenna Sue
Inspiration pour un grand salon rustique ouvert avec un mur gris, parquet clair, une cheminée standard, un manteau de cheminée en pierre et un sol gris.
Inspiration pour un grand salon rustique ouvert avec un mur gris, parquet clair, une cheminée standard, un manteau de cheminée en pierre et un sol gris.
Idées déco de salons avec un mur gris et un sol gris
1
