Idées déco de salons avec un mur jaune et un sol gris
Trier par :
Budget
Trier par:Populaires du jour
1 - 20 sur 145 photos
1 sur 3
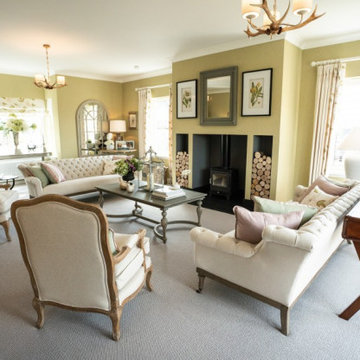
We're delighted to be working with @kirkwoodhomes again, this time warming up their show homes at Ury Estate, Stonehaven.
The Gullane (pictured) is a spacious five-bedroom detached home, with open plan kitchen/family room, formal lounge and home office on the ground floor. And they're heated by our stylish Chesneys Salisbury 5 wood-burning stove!

Living space is a convergence of color and eclectic modern furnishings - Architect: HAUS | Architecture For Modern Lifestyles - Builder: WERK | Building Modern - Photo: HAUS

Ochre plaster fireplace design with stone mosaic tile mantle and hearth. Exposed wood beams and wood ceiling treatment for a warm look.
Aménagement d'un salon sud-ouest américain avec un mur jaune, sol en béton ciré, une cheminée d'angle, un manteau de cheminée en carrelage, un sol gris et un plafond en bois.
Aménagement d'un salon sud-ouest américain avec un mur jaune, sol en béton ciré, une cheminée d'angle, un manteau de cheminée en carrelage, un sol gris et un plafond en bois.
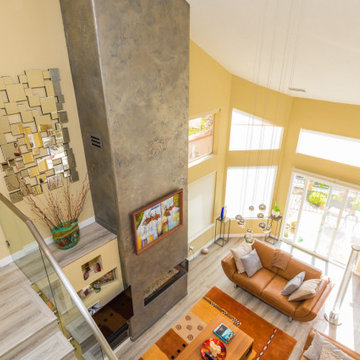
A custom fireplace finish created by Alex Chuikou of AADesignCA in the living room. Read more about this fireplace: https://www.europeancabinets.com/news/stress-free-home-remodeling-begins-with-trust/
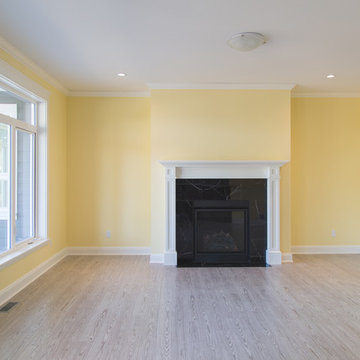
Emperor Homes Ltd. – Nanaimo Custom Home with Estuary View – Living Room
Idées déco pour un salon avec un mur jaune, sol en stratifié, une cheminée standard, un manteau de cheminée en carrelage et un sol gris.
Idées déco pour un salon avec un mur jaune, sol en stratifié, une cheminée standard, un manteau de cheminée en carrelage et un sol gris.
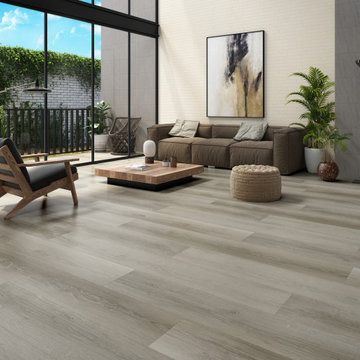
eSPC features a hand designed embossing that is registered with picture. With a wood grain embossing directly over the 20 mil with ceramic wear layer, Gaia Flooring Red Series is industry leading for durability. Gaia Engineered Solid Polymer Core Composite (eSPC) combines advantages of both SPC and LVT, with excellent dimensional stability being water-proof, rigidness of SPC, but also provides softness of LVT. With IXPE cushioned backing, Gaia eSPC provides a quieter, warmer vinyl flooring, surpasses luxury standards for multilevel estates. Waterproof and guaranteed in all rooms in your home and all regular commercial environments.
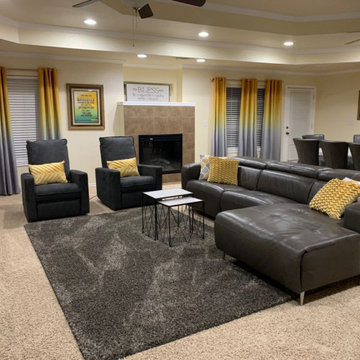
A bright, cosy & warm contemporary family lounge in tones of grey and yellow
Idées déco pour un grand salon gris et jaune contemporain ouvert avec un mur jaune, un sol gris, moquette, une cheminée standard et un manteau de cheminée en carrelage.
Idées déco pour un grand salon gris et jaune contemporain ouvert avec un mur jaune, un sol gris, moquette, une cheminée standard et un manteau de cheminée en carrelage.
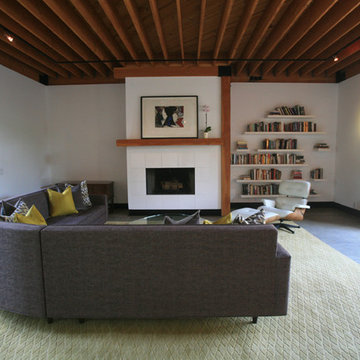
JL Interiors is a LA-based creative/diverse firm that specializes in residential interiors. JL Interiors empowers homeowners to design their dream home that they can be proud of! The design isn’t just about making things beautiful; it’s also about making things work beautifully. Contact us for a free consultation Hello@JLinteriors.design _ 310.390.6849_ www.JLinteriors.design
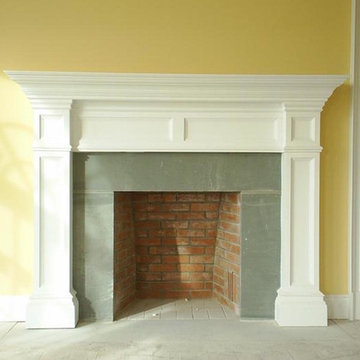
Inspiration pour un salon traditionnel de taille moyenne et ouvert avec un mur jaune, une cheminée standard, un manteau de cheminée en métal, une salle de réception, sol en béton ciré, aucun téléviseur et un sol gris.
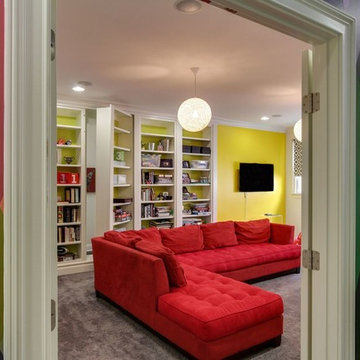
Cette photo montre un grand salon éclectique fermé avec un mur jaune, moquette, aucune cheminée, un téléviseur fixé au mur et un sol gris.
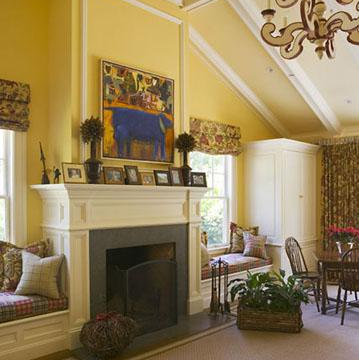
Family Room with fireplace on-axis. Coffered ceiling detailing, moldings and trims at mantel, window seats to the side
Cette photo montre un grand salon chic fermé avec une salle de réception, un mur jaune, moquette, une cheminée standard, un manteau de cheminée en bois, un sol gris et un téléviseur dissimulé.
Cette photo montre un grand salon chic fermé avec une salle de réception, un mur jaune, moquette, une cheminée standard, un manteau de cheminée en bois, un sol gris et un téléviseur dissimulé.
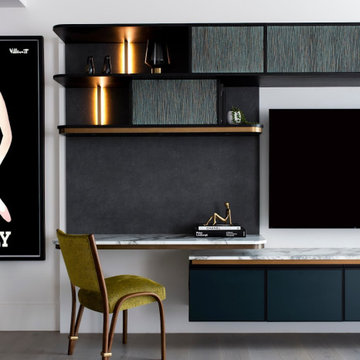
Cette photo montre un salon tendance de taille moyenne et ouvert avec une salle de réception, un mur jaune, parquet clair, un téléviseur fixé au mur et un sol gris.
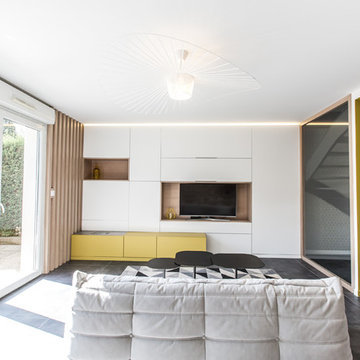
Rénovation de cette maison de ville. Désormais traversante par la dépose des cloisons séparant l'ancienne cuisine, elle bénéficie aujourd'hui d'une belle luminosité, ouverte sur le salon pour des espaces à vivre généreux. L'arche colorée, en Jaune Bikini (couleur Flamant), permet de séparer visuellement les espaces tout en gardant le bénéfice de la cuisine ouverte.

Construction d'une maison individuelle au style contemporain.
La pièce de vie au volume généreux se prolonge sur une agréable terrasse ensoleillée...
Construction d'une maison individuelle de 101 M²
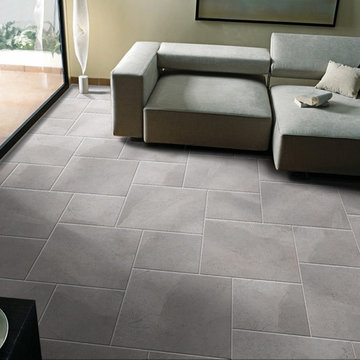
Chic, elegant, exclusive, and with a cosmopolitan ambiance, St. Moritz™ is a glazed porcelain series which recalls the stunning natural beauty of St. Moritz, Switzerland, after which it is named. With subtle color shading and delicate veining, St. Moritz™ exudes refinement and finesse.
St. Moritz™ offers an attractive color palette in sizes 12”x12”, 18”x18”, and 12”x24”, in addition to a tasteful mosaic blend, and is well suited to residential or light commercial use.
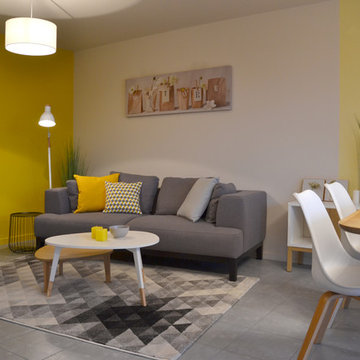
sublissimmo
appartement témoin
Réalisation d'un salon design de taille moyenne et fermé avec un mur jaune, un sol en carrelage de céramique, aucune cheminée, un téléviseur indépendant et un sol gris.
Réalisation d'un salon design de taille moyenne et fermé avec un mur jaune, un sol en carrelage de céramique, aucune cheminée, un téléviseur indépendant et un sol gris.
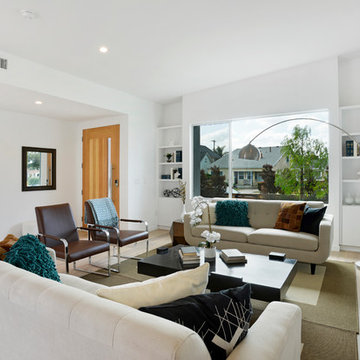
Cette photo montre un petit salon tendance ouvert avec un mur jaune, un sol en bois brun, un téléviseur fixé au mur et un sol gris.
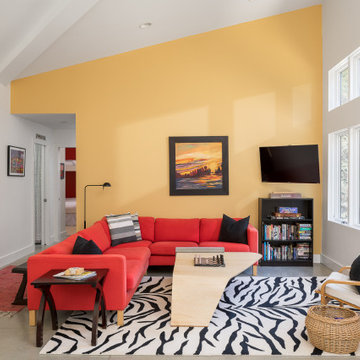
This home in the Mad River Valley measures just a tad over 1,000 SF and was inspired by the book The Not So Big House by Sarah Suskana. Some notable features are the dyed and polished concrete floors, bunk room that sleeps six, and an open floor plan with vaulted ceilings in the living space.
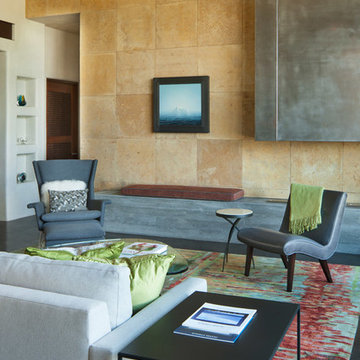
Cette photo montre un grand salon tendance ouvert avec une salle de réception, un mur jaune, sol en béton ciré, aucune cheminée, aucun téléviseur et un sol gris.
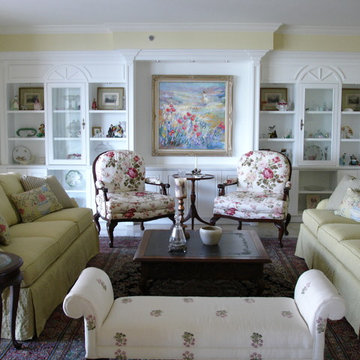
Réalisation d'un grand salon victorien fermé avec une salle de réception, un mur jaune, un sol en carrelage de céramique, aucune cheminée, aucun téléviseur et un sol gris.
Idées déco de salons avec un mur jaune et un sol gris
1