Idées déco de salons avec un sol en carrelage de porcelaine et un sol gris
Trier par :
Budget
Trier par:Populaires du jour
1 - 20 sur 3 845 photos
1 sur 3
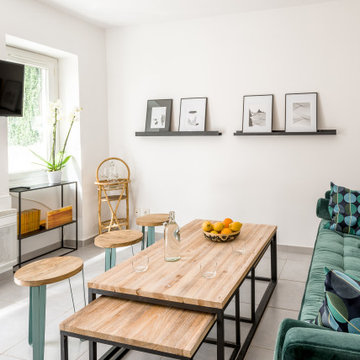
Cette photo montre un salon tendance de taille moyenne et ouvert avec un mur blanc, un sol en carrelage de porcelaine, un téléviseur fixé au mur et un sol gris.
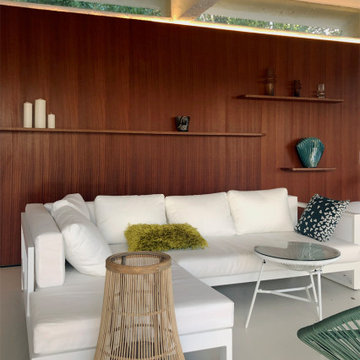
Rénovation d'une maison des années 70
Cette image montre un grand salon design avec un mur marron, un sol en carrelage de porcelaine et un sol gris.
Cette image montre un grand salon design avec un mur marron, un sol en carrelage de porcelaine et un sol gris.

PNW Modern living room with a tongue & groove ceiling detail, floor to ceiling windows and La Cantina doors that extend to the balcony. Bellevue, WA remodel on Lake Washington.

Contemporary formal living room. JL Interiors is a LA-based creative/diverse firm that specializes in residential interiors. JL Interiors empowers homeowners to design their dream home that they can be proud of! The design isn’t just about making things beautiful; it’s also about making things work beautifully. Contact us for a free consultation Hello@JLinteriors.design _ 310.390.6849

Built on the beautiful Nepean River in Penrith overlooking the Blue Mountains. Capturing the water and mountain views were imperative as well as achieving a design that catered for the hot summers and cold winters in Western Sydney. Before we could embark on design, pre-lodgement meetings were held with the head of planning to discuss all the environmental constraints surrounding the property. The biggest issue was potential flooding. Engineering flood reports were prepared prior to designing so we could design the correct floor levels to avoid the property from future flood waters.
The design was created to capture as much of the winter sun as possible and blocking majority of the summer sun. This is an entertainer's home, with large easy flowing living spaces to provide the occupants with a certain casualness about the space but when you look in detail you will see the sophistication and quality finishes the owner was wanting to achieve.

Idée de décoration pour un grand salon mansardé ou avec mezzanine chalet avec un mur blanc, un sol en carrelage de porcelaine, une cheminée standard, un manteau de cheminée en pierre, un téléviseur fixé au mur et un sol gris.

En tonos claros que generan una atmósfera de calidez y serenidad, planteamos este proyecto con el fin de lograr espacios reposados y tranquilos. En él cobran gran importancia los elementos naturales plasmados a través de una paleta de materiales en tonos tierra. Todo esto acompañado de una iluminación indirecta, integrada no solo de la manera convencional, sino incorporada en elementos del espacio que se convierten en componentes distintivos de este.

Pool und Gästehaus mit Sauna
Cette image montre un petit salon mansardé ou avec mezzanine design avec une salle de réception, un mur gris, un sol en carrelage de porcelaine, aucune cheminée, un téléviseur indépendant et un sol gris.
Cette image montre un petit salon mansardé ou avec mezzanine design avec une salle de réception, un mur gris, un sol en carrelage de porcelaine, aucune cheminée, un téléviseur indépendant et un sol gris.

A sleek, modern design, combined with the comfortable atmosphere in this Gainesville living room, will make it a favorite place to spend downtime in this home. The modern Eclipse Cabinetry by Shiloh pairs with floating shelves, offering storage and space to display special items. The LED linear fireplace serves as a centerpiece, while maintaining the clean lines of the modern design. The fireplace is framed by Emser Surface wall tile in linear white, adding to the sleek appearance of the room. Large windows allow ample natural light, making this an ideal space to recharge and relax.
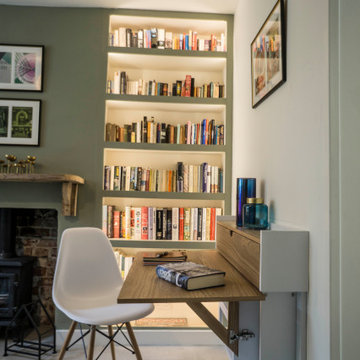
With hints of hygge decor, muted shades of green and blue give a snug, cosy feel to this coastal cottage.
A space-saving, wall-hung, fold-away desk has been installed.
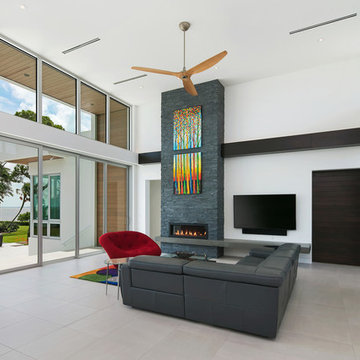
Idées déco pour un grand salon moderne ouvert avec un mur blanc, un sol en carrelage de porcelaine, une cheminée ribbon, un manteau de cheminée en pierre, un téléviseur fixé au mur et un sol gris.
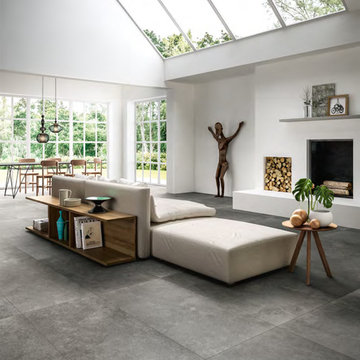
This modern living room has a large cement look porcelain tile called Astor Dark. There are other colors and styles available. Great for indoor and outdoor use.

On Site Photography - Brian Hall
Inspiration pour un grand salon traditionnel avec un mur gris, un sol en carrelage de porcelaine, un manteau de cheminée en pierre, un téléviseur fixé au mur, un sol gris, une cheminée ribbon et éclairage.
Inspiration pour un grand salon traditionnel avec un mur gris, un sol en carrelage de porcelaine, un manteau de cheminée en pierre, un téléviseur fixé au mur, un sol gris, une cheminée ribbon et éclairage.

Photo By: John Granen
Réalisation d'un salon design ouvert avec un mur blanc, un sol en carrelage de porcelaine, une cheminée ribbon, un manteau de cheminée en métal, un téléviseur fixé au mur et un sol gris.
Réalisation d'un salon design ouvert avec un mur blanc, un sol en carrelage de porcelaine, une cheminée ribbon, un manteau de cheminée en métal, un téléviseur fixé au mur et un sol gris.
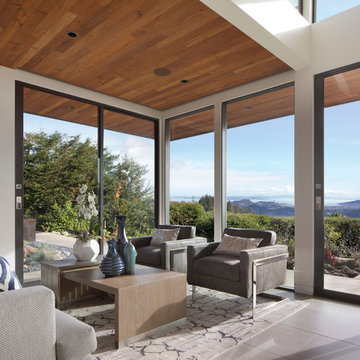
In many of our modern homes, the owners no longer want a big formal living room and we create smaller, but nice, sitting areas for meetings and conversation. Porcelain tile floors, cedar ceilings and Fleetwood windows frame dramatic views of the San Francisco Bay.
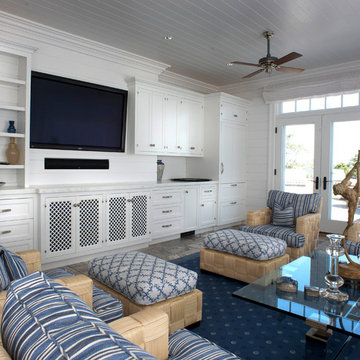
Living Room Cabinetry by East End Country Kitchens
Photo by Tony Lopez
Inspiration pour un salon traditionnel de taille moyenne et fermé avec un mur blanc, un téléviseur fixé au mur, une salle de réception, un sol en carrelage de porcelaine, aucune cheminée et un sol gris.
Inspiration pour un salon traditionnel de taille moyenne et fermé avec un mur blanc, un téléviseur fixé au mur, une salle de réception, un sol en carrelage de porcelaine, aucune cheminée et un sol gris.

Contemporary living room with custom TV enclosure which slides open to reveal TV. Custom storage. Dramatic wall colors. First Place Design Excellence Award CA Central/Nevada ASID. Sleek and clean lined for a new home.
photo: Dave Adams
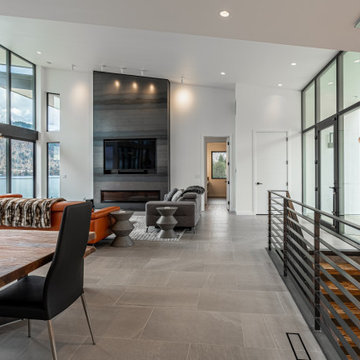
view to living room from dining area.
Cette photo montre un salon moderne de taille moyenne et ouvert avec une salle de réception, un mur blanc, un sol en carrelage de porcelaine, une cheminée ribbon, un manteau de cheminée en métal, un téléviseur fixé au mur et un sol gris.
Cette photo montre un salon moderne de taille moyenne et ouvert avec une salle de réception, un mur blanc, un sol en carrelage de porcelaine, une cheminée ribbon, un manteau de cheminée en métal, un téléviseur fixé au mur et un sol gris.
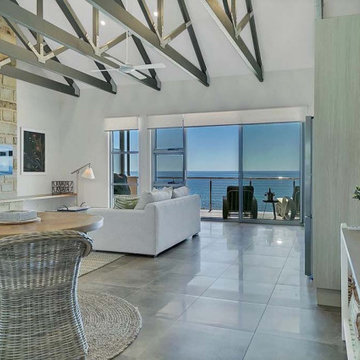
The second Master Suite Living area accented with soft green fabrics, uses grey-washed rattan and white furniture. These combined with a feature stone fireplace, pale oak cabinetry and hand woven textures exude a welcoming calm. Cushioned outdoor lounge chairs and ottomans on the balcony for a glorious view!
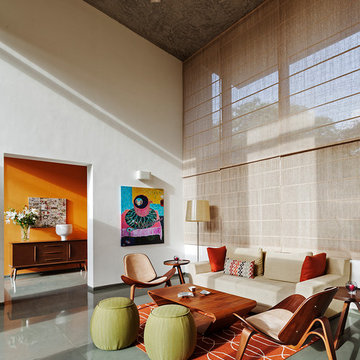
Shamanth Patil J
Cette photo montre un salon rétro ouvert et de taille moyenne avec un mur blanc, un sol en carrelage de porcelaine, aucune cheminée, aucun téléviseur, un sol gris et éclairage.
Cette photo montre un salon rétro ouvert et de taille moyenne avec un mur blanc, un sol en carrelage de porcelaine, aucune cheminée, aucun téléviseur, un sol gris et éclairage.
Idées déco de salons avec un sol en carrelage de porcelaine et un sol gris
1