Idées déco de salons avec un téléviseur encastré et un sol gris
Trier par :
Budget
Trier par:Populaires du jour
1 - 20 sur 1 853 photos
1 sur 3

Cette photo montre un grand salon chic ouvert avec un mur gris, sol en stratifié, une cheminée standard, un manteau de cheminée en pierre de parement, un téléviseur encastré et un sol gris.

Pietra Grey is a distinguishing trait of the I Naturali series is soil. A substance which on the one hand recalls all things primordial and on the other the possibility of being plied. As a result, the slab made from the ceramic lends unique value to the settings it clads.

Basement living room extension with floor to ceiling sliding doors, plywood panelling a stone tile feature wall (with integrated TV) and concrete/wood flooring to create an inside-outside living space.

View from the Living Room (taken from the kitchen) with courtyard patio beyond. The interior spaces of the Great Room are punctuated by a series of wide Fleetwood Aluminum multi-sliding glass doors positioned to frame the gardens and patio beyond while the concrete floor transitions from inside to out. The rosewood panel door slides to the right to reveal a large television. The cabinetry is built to match the look and finish of the kitchen.

Liadesign
Aménagement d'un salon contemporain de taille moyenne et ouvert avec une bibliothèque ou un coin lecture, un mur vert, un sol en linoléum, un téléviseur encastré, un sol gris et éclairage.
Aménagement d'un salon contemporain de taille moyenne et ouvert avec une bibliothèque ou un coin lecture, un mur vert, un sol en linoléum, un téléviseur encastré, un sol gris et éclairage.

Inspiration pour un grand salon design ouvert avec un bar de salon, un mur blanc, un sol en carrelage de céramique, une cheminée double-face, un manteau de cheminée en métal, un téléviseur encastré et un sol gris.

Cette image montre un très grand salon design ouvert avec un mur marron, sol en béton ciré, un téléviseur encastré et un sol gris.

Idée de décoration pour un grand salon design ouvert avec un mur blanc, un sol en bois brun, une cheminée standard, un manteau de cheminée en carrelage, un téléviseur encastré, un sol gris et un plafond à caissons.
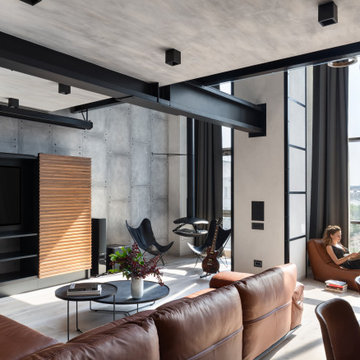
Réalisation d'un salon urbain ouvert avec un mur gris, un téléviseur encastré et un sol gris.

Chris Snook
Réalisation d'un salon urbain ouvert avec un mur rose, sol en béton ciré, un téléviseur encastré et un sol gris.
Réalisation d'un salon urbain ouvert avec un mur rose, sol en béton ciré, un téléviseur encastré et un sol gris.
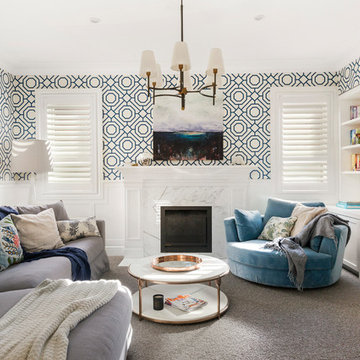
Cette image montre un salon traditionnel avec un mur bleu, moquette, une cheminée standard, un manteau de cheminée en pierre, un téléviseur encastré, un sol gris et éclairage.

Cette photo montre un salon beige et blanc moderne ouvert avec un mur marron, sol en béton ciré, une cheminée standard, un manteau de cheminée en métal, un téléviseur encastré, un sol gris et du lambris.

Réalisation d'un grand salon marin ouvert avec une salle de réception, un mur gris, parquet clair, un manteau de cheminée en bois, un téléviseur encastré, un sol gris, un plafond à caissons et une cheminée double-face.

Location: Denver, CO, USA
Dado designed this 4,000 SF condo from top to bottom. A full-scale buildout was required, with custom fittings throughout. The brief called for design solutions that catered to both the client’s desire for comfort and easy functionality, along with a modern aesthetic that could support their bold and colorful art collection.
The name of the game - calm modernism. Neutral colors and natural materials were used throughout.
"After a couple of failed attempts with other design firms we were fortunate to find Megan Moore. We were looking for a modern, somewhat minimalist design for our newly built condo in Cherry Creek North. We especially liked Megan’s approach to design: specifically to look at the entire space and consider its flow from every perspective. Megan is a gifted designer who understands the needs of her clients. She spent considerable time talking to us to fully understand what we wanted. Our work together felt like a collaboration and partnership. We always felt engaged and informed. We also appreciated the transparency with product selection and pricing.
Megan brought together a talented team of artisans and skilled craftsmen to complete the design vision. From wall coverings to custom furniture pieces we were always impressed with the quality of the workmanship. And, we were never surprised about costs or timing.
We’ve gone back to Megan several times since our first project together. Our condo is now a Zen-like place of calm and beauty that we enjoy every day. We highly recommend Megan as a designer."
Dado Interior Design
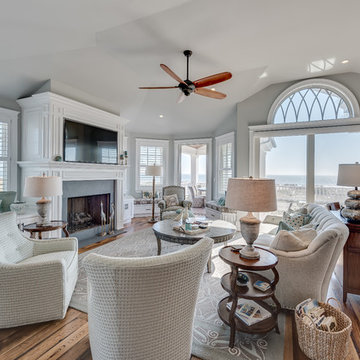
Idées déco pour un grand salon bord de mer fermé avec un sol en bois brun, une cheminée standard, un téléviseur encastré, une salle de réception, un mur blanc, un manteau de cheminée en carrelage et un sol gris.
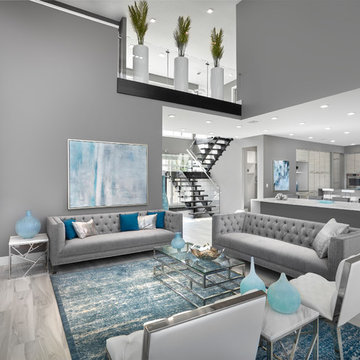
Tile feature wall. Porcelain tile flooring with in floor heating. Open to upper level. Glass panel cat walk. Secondary quartz island.
Inspiration pour un grand salon design ouvert avec un mur gris, un sol en carrelage de porcelaine, une cheminée ribbon, un manteau de cheminée en carrelage, un téléviseur encastré et un sol gris.
Inspiration pour un grand salon design ouvert avec un mur gris, un sol en carrelage de porcelaine, une cheminée ribbon, un manteau de cheminée en carrelage, un téléviseur encastré et un sol gris.
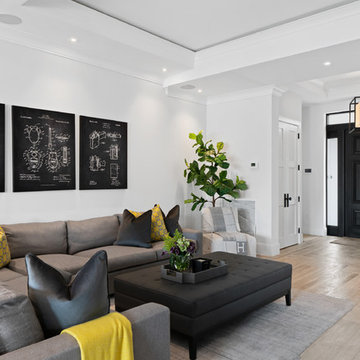
Transitional living room with grey oak floors and wainscoting.
Exemple d'un grand salon bord de mer ouvert avec un mur blanc, un téléviseur encastré, un sol gris et un sol en carrelage de porcelaine.
Exemple d'un grand salon bord de mer ouvert avec un mur blanc, un téléviseur encastré, un sol gris et un sol en carrelage de porcelaine.
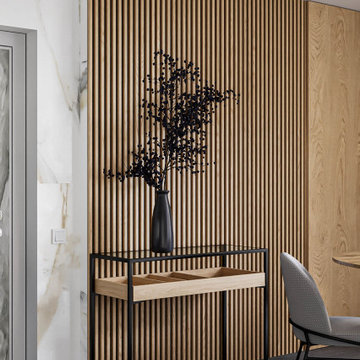
Cette photo montre un grand salon moderne ouvert avec un mur blanc, un sol en carrelage de porcelaine, une cheminée ribbon, un manteau de cheminée en métal, un téléviseur encastré et un sol gris.
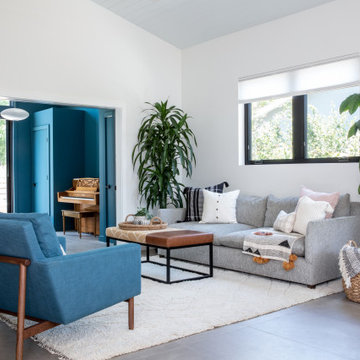
Réalisation d'un salon vintage de taille moyenne et ouvert avec une salle de réception, un mur blanc, un sol en carrelage de porcelaine, aucune cheminée, un téléviseur encastré, un sol gris et poutres apparentes.
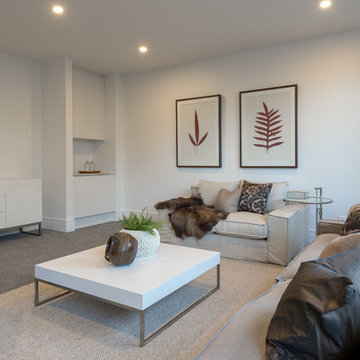
Mike Hollman
Exemple d'un salon tendance de taille moyenne et fermé avec une salle de réception, un mur blanc, moquette, une cheminée standard, un manteau de cheminée en carrelage, un téléviseur encastré et un sol gris.
Exemple d'un salon tendance de taille moyenne et fermé avec une salle de réception, un mur blanc, moquette, une cheminée standard, un manteau de cheminée en carrelage, un téléviseur encastré et un sol gris.
Idées déco de salons avec un téléviseur encastré et un sol gris
1