Idées déco de salons avec une cheminée double-face et un sol gris
Trier par :
Budget
Trier par:Populaires du jour
1 - 20 sur 772 photos
1 sur 3

Peter Bennetts
Aménagement d'un grand salon contemporain ouvert avec une salle de réception, un mur blanc, moquette, une cheminée double-face, un manteau de cheminée en plâtre, aucun téléviseur et un sol gris.
Aménagement d'un grand salon contemporain ouvert avec une salle de réception, un mur blanc, moquette, une cheminée double-face, un manteau de cheminée en plâtre, aucun téléviseur et un sol gris.
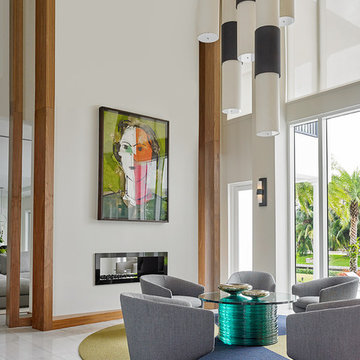
Exemple d'un salon tendance avec une salle de réception, un mur blanc, une cheminée double-face, aucun téléviseur et un sol gris.

Cette image montre un grand salon chalet ouvert avec une cheminée double-face, un manteau de cheminée en métal, un téléviseur fixé au mur, sol en béton ciré, un sol gris, un mur beige et éclairage.

James Florio & Kyle Duetmeyer
Inspiration pour un salon urbain ouvert et de taille moyenne avec un mur blanc, sol en béton ciré, une cheminée double-face, un manteau de cheminée en métal, un sol gris et canapé noir.
Inspiration pour un salon urbain ouvert et de taille moyenne avec un mur blanc, sol en béton ciré, une cheminée double-face, un manteau de cheminée en métal, un sol gris et canapé noir.

The Lucius 140 Room Divider by Element4. This large peninsula-style fireplace brings architectural intrigue to a modern prefab home designed by Method Homes.

Nestled into a hillside, this timber-framed family home enjoys uninterrupted views out across the countryside of the North Downs. A newly built property, it is an elegant fusion of traditional crafts and materials with contemporary design.
Our clients had a vision for a modern sustainable house with practical yet beautiful interiors, a home with character that quietly celebrates the details. For example, where uniformity might have prevailed, over 1000 handmade pegs were used in the construction of the timber frame.
The building consists of three interlinked structures enclosed by a flint wall. The house takes inspiration from the local vernacular, with flint, black timber, clay tiles and roof pitches referencing the historic buildings in the area.
The structure was manufactured offsite using highly insulated preassembled panels sourced from sustainably managed forests. Once assembled onsite, walls were finished with natural clay plaster for a calming indoor living environment.
Timber is a constant presence throughout the house. At the heart of the building is a green oak timber-framed barn that creates a warm and inviting hub that seamlessly connects the living, kitchen and ancillary spaces. Daylight filters through the intricate timber framework, softly illuminating the clay plaster walls.
Along the south-facing wall floor-to-ceiling glass panels provide sweeping views of the landscape and open on to the terrace.
A second barn-like volume staggered half a level below the main living area is home to additional living space, a study, gym and the bedrooms.
The house was designed to be entirely off-grid for short periods if required, with the inclusion of Tesla powerpack batteries. Alongside underfloor heating throughout, a mechanical heat recovery system, LED lighting and home automation, the house is highly insulated, is zero VOC and plastic use was minimised on the project.
Outside, a rainwater harvesting system irrigates the garden and fields and woodland below the house have been rewilded.

Cette photo montre un grand salon tendance ouvert avec un mur blanc, sol en béton ciré, une cheminée double-face, un manteau de cheminée en métal, un sol gris et poutres apparentes.

Inspiration pour un grand salon urbain ouvert avec un mur gris, un sol en carrelage de porcelaine, une cheminée double-face, un manteau de cheminée en carrelage, un téléviseur fixé au mur, un sol gris, un plafond voûté et un mur en parement de brique.

Cette photo montre un salon moderne de taille moyenne et ouvert avec un mur blanc, un sol en carrelage de porcelaine, une cheminée double-face, un manteau de cheminée en béton, un téléviseur encastré et un sol gris.
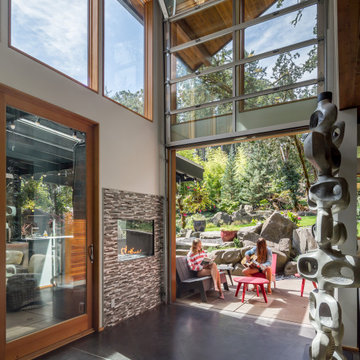
Cette image montre un grand salon design ouvert avec un mur blanc, sol en béton ciré, une cheminée double-face, un manteau de cheminée en carrelage et un sol gris.

Exemple d'un grand salon montagne ouvert avec un mur marron, un sol en bois brun, une cheminée double-face, un manteau de cheminée en pierre et un sol gris.

Cette image montre un grand salon design ouvert avec un sol en carrelage de céramique, une cheminée double-face, un manteau de cheminée en pierre, un sol gris et un plafond voûté.

Idée de décoration pour un grand salon marin ouvert avec une salle de réception, un mur gris, parquet clair, un manteau de cheminée en bois, un téléviseur encastré, un sol gris, un plafond à caissons et une cheminée double-face.
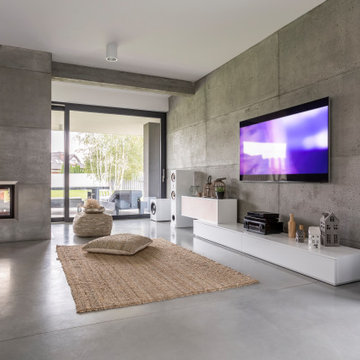
Reforma de salón de villa de grandes dimensiones. Todos los acabados están ejecutados con hormigón visto y microcemento color gris
Exemple d'un grand salon moderne ouvert avec un mur gris, sol en béton ciré, une cheminée double-face, un manteau de cheminée en métal, un téléviseur fixé au mur et un sol gris.
Exemple d'un grand salon moderne ouvert avec un mur gris, sol en béton ciré, une cheminée double-face, un manteau de cheminée en métal, un téléviseur fixé au mur et un sol gris.
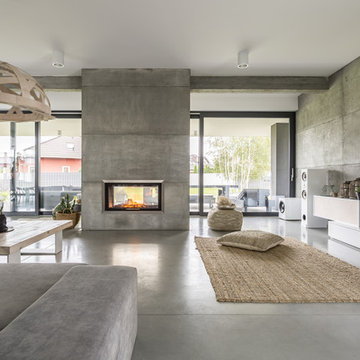
Remodeled living room concrete flooring and fire place. Unglazed Porcelain , Matte Finish,
Job: Northridge, CA 91325.
Inspiration pour un très grand salon minimaliste ouvert avec un mur gris, sol en béton ciré, une cheminée double-face, un manteau de cheminée en béton, un téléviseur fixé au mur et un sol gris.
Inspiration pour un très grand salon minimaliste ouvert avec un mur gris, sol en béton ciré, une cheminée double-face, un manteau de cheminée en béton, un téléviseur fixé au mur et un sol gris.
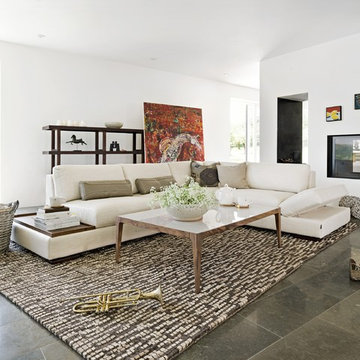
The Cartago sofa is available in a wide range of fabrics, leathers and combinations.
Idée de décoration pour un salon nordique de taille moyenne et fermé avec un mur blanc, une cheminée double-face et un sol gris.
Idée de décoration pour un salon nordique de taille moyenne et fermé avec un mur blanc, une cheminée double-face et un sol gris.

Photos by Roehner + Ryan
Réalisation d'un grand salon design ouvert avec un mur blanc, sol en béton ciré, une cheminée double-face, un sol gris et un plafond en bois.
Réalisation d'un grand salon design ouvert avec un mur blanc, sol en béton ciré, une cheminée double-face, un sol gris et un plafond en bois.
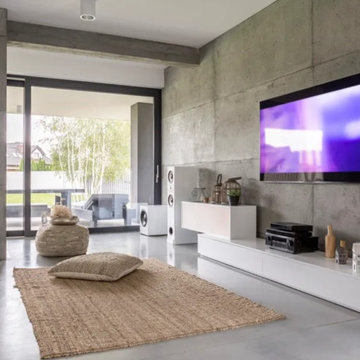
Idée de décoration pour un grand salon design ouvert avec un mur gris, sol en béton ciré, une cheminée double-face, un manteau de cheminée en béton, un téléviseur fixé au mur et un sol gris.
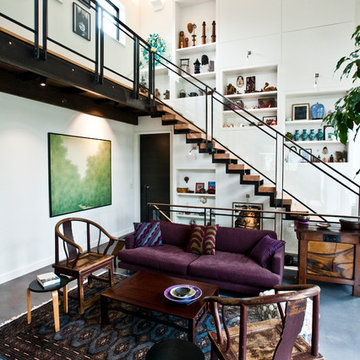
Custom Home Build by Penny Lane Home Builders;
Photography Lynn Donaldson. Architect: Chicago based Cathy Osika
Exemple d'un salon tendance de taille moyenne et ouvert avec une salle de réception, un mur blanc, sol en béton ciré, une cheminée double-face, un manteau de cheminée en carrelage, aucun téléviseur et un sol gris.
Exemple d'un salon tendance de taille moyenne et ouvert avec une salle de réception, un mur blanc, sol en béton ciré, une cheminée double-face, un manteau de cheminée en carrelage, aucun téléviseur et un sol gris.
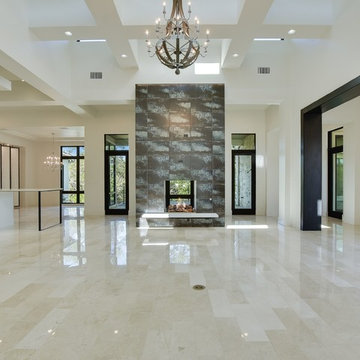
Idée de décoration pour un grand salon tradition ouvert avec une salle de réception, un mur blanc, un sol en carrelage de porcelaine, une cheminée double-face, un manteau de cheminée en carrelage, un sol gris et un plafond voûté.
Idées déco de salons avec une cheminée double-face et un sol gris
1