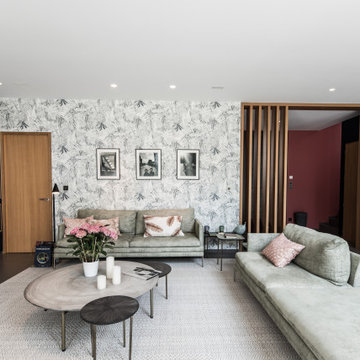Idées déco de salons avec un sol gris et différents habillages de murs
Trier par :
Budget
Trier par:Populaires du jour
1 - 20 sur 2 525 photos
1 sur 3
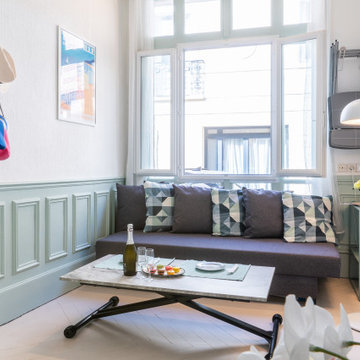
Idées déco pour un salon classique avec un mur blanc, parquet peint, un sol gris et boiseries.

Rénovation d'un appartement - 106m²
Exemple d'un grand salon tendance en bois ouvert avec une bibliothèque ou un coin lecture, un mur marron, un sol en carrelage de céramique, aucune cheminée, un sol gris et un plafond décaissé.
Exemple d'un grand salon tendance en bois ouvert avec une bibliothèque ou un coin lecture, un mur marron, un sol en carrelage de céramique, aucune cheminée, un sol gris et un plafond décaissé.

L'intérieur a subi une transformation radicale à travers des matériaux durables et un style scandinave épuré et chaleureux.
La circulation et les volumes ont été optimisés, et grâce à un jeu de couleurs le lieu prend vie.

Idées déco pour un grand salon beige et blanc bord de mer ouvert avec une salle de réception, un mur beige, un sol en marbre, une cheminée standard, aucun téléviseur, un sol gris, un plafond à caissons et du papier peint.

Aménagement d'un salon moderne avec un mur gris, un sol en carrelage de céramique, un sol gris et un mur en pierre.

Weather House is a bespoke home for a young, nature-loving family on a quintessentially compact Northcote block.
Our clients Claire and Brent cherished the character of their century-old worker's cottage but required more considered space and flexibility in their home. Claire and Brent are camping enthusiasts, and in response their house is a love letter to the outdoors: a rich, durable environment infused with the grounded ambience of being in nature.
From the street, the dark cladding of the sensitive rear extension echoes the existing cottage!s roofline, becoming a subtle shadow of the original house in both form and tone. As you move through the home, the double-height extension invites the climate and native landscaping inside at every turn. The light-bathed lounge, dining room and kitchen are anchored around, and seamlessly connected to, a versatile outdoor living area. A double-sided fireplace embedded into the house’s rear wall brings warmth and ambience to the lounge, and inspires a campfire atmosphere in the back yard.
Championing tactility and durability, the material palette features polished concrete floors, blackbutt timber joinery and concrete brick walls. Peach and sage tones are employed as accents throughout the lower level, and amplified upstairs where sage forms the tonal base for the moody main bedroom. An adjacent private deck creates an additional tether to the outdoors, and houses planters and trellises that will decorate the home’s exterior with greenery.
From the tactile and textured finishes of the interior to the surrounding Australian native garden that you just want to touch, the house encapsulates the feeling of being part of the outdoors; like Claire and Brent are camping at home. It is a tribute to Mother Nature, Weather House’s muse.

Idée de décoration pour un salon asiatique en bois avec un sol en carrelage de céramique, un sol gris et un plafond en bois.

Basement living room extension with floor to ceiling sliding doors, plywood panelling a stone tile feature wall (with integrated TV) and concrete/wood flooring to create an inside-outside living space.

En tonos claros que generan una atmósfera de calidez y serenidad, planteamos este proyecto con el fin de lograr espacios reposados y tranquilos. En él cobran gran importancia los elementos naturales plasmados a través de una paleta de materiales en tonos tierra. Todo esto acompañado de una iluminación indirecta, integrada no solo de la manera convencional, sino incorporada en elementos del espacio que se convierten en componentes distintivos de este.

Open concept living space opens to dining, kitchen, and covered deck - HLODGE - Unionville, IN - Lake Lemon - HAUS | Architecture For Modern Lifestyles (architect + photographer) - WERK | Building Modern (builder)

An oversize bespoke cast concrete bench seat provides seating and display against the wall. Light fills the open living area which features polished concrete flooring and VJ wall lining.

This is the model unit for modern live-work lofts. The loft features 23 foot high ceilings, a spiral staircase, and an open bedroom mezzanine.
Inspiration pour un salon urbain de taille moyenne et fermé avec un mur gris, sol en béton ciré, une cheminée standard, un sol gris, une salle de réception, aucun téléviseur, un manteau de cheminée en métal et éclairage.
Inspiration pour un salon urbain de taille moyenne et fermé avec un mur gris, sol en béton ciré, une cheminée standard, un sol gris, une salle de réception, aucun téléviseur, un manteau de cheminée en métal et éclairage.
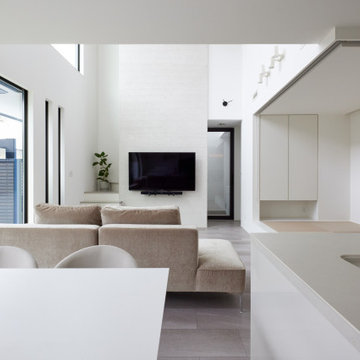
Inspiration pour un grand salon minimaliste ouvert avec un mur blanc, un sol en vinyl, un téléviseur fixé au mur, un sol gris, un plafond en papier peint et du papier peint.

Exemple d'un salon bord de mer de taille moyenne et ouvert avec un mur blanc, sol en béton ciré, une cheminée d'angle, un manteau de cheminée en plâtre, un sol gris et boiseries.
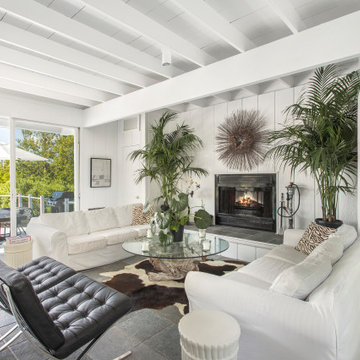
Exemple d'un salon exotique ouvert avec un mur blanc, une cheminée standard, un sol gris, poutres apparentes et du lambris.

Cette photo montre un salon beige et blanc moderne ouvert avec un mur marron, sol en béton ciré, une cheminée standard, un manteau de cheminée en métal, un téléviseur encastré, un sol gris et du lambris.
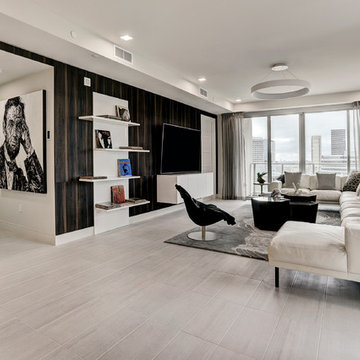
This stunning four-bedroom corner condo features a chic black and white palette throughout. The spacious living room has ample seating, seamlessly flowing into a laid-back dining area and kitchen, creating an inviting space for relaxation and entertainment.
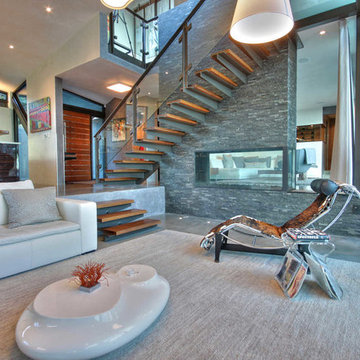
Patrice Jerome
Exemple d'un salon moderne avec sol en béton ciré, un mur gris, un sol gris et un mur en pierre.
Exemple d'un salon moderne avec sol en béton ciré, un mur gris, un sol gris et un mur en pierre.

Reflections of art deco styling can be seen throughout the property to give a newfound level of elegance and class.
– DGK Architects
Cette image montre un salon design de taille moyenne et ouvert avec un mur noir, un téléviseur fixé au mur, une salle de réception, sol en béton ciré, une cheminée ribbon, un manteau de cheminée en pierre et un sol gris.
Cette image montre un salon design de taille moyenne et ouvert avec un mur noir, un téléviseur fixé au mur, une salle de réception, sol en béton ciré, une cheminée ribbon, un manteau de cheminée en pierre et un sol gris.
Idées déco de salons avec un sol gris et différents habillages de murs
1
