Idées déco de salons avec un sol jaune
Trier par :
Budget
Trier par:Populaires du jour
121 - 140 sur 984 photos
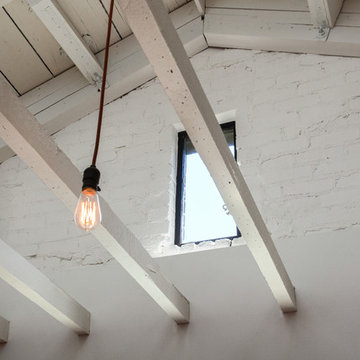
Detail of exposed ceiling joists with former attic vent converted to a window for afternoon natural light from above. Cloth string pendants with Edison lamps were employed throughout the Living Room -dropped just below the bottom of the joists -for a dimmer light.
Photo by Clark Dugger
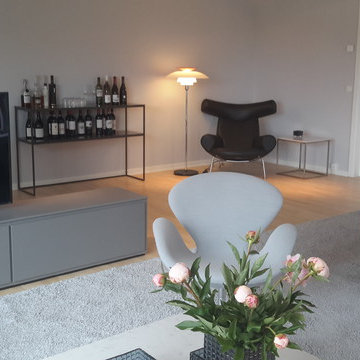
Idée de décoration pour un salon nordique de taille moyenne avec un mur gris, un téléviseur indépendant et un sol jaune.
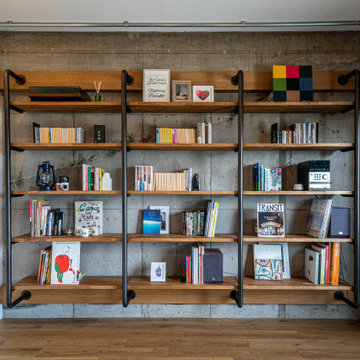
Idée de décoration pour un salon urbain de taille moyenne et ouvert avec une bibliothèque ou un coin lecture, un mur gris, un sol en bois brun, aucune cheminée, un sol jaune, un plafond en lambris de bois et du lambris de bois.
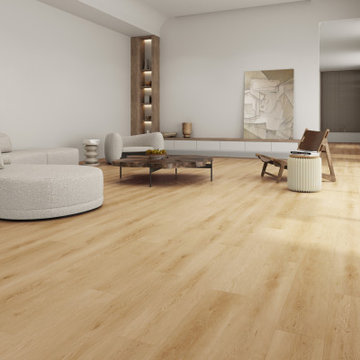
GAIA WHITE SERIES | SOLID POLYMER CORE (SPC)
Gaia White Series SPC represents wood’s natural beauty. With a wood grain embossing directly over the 20 mil with ceramic wear layer, Gaia Flooring White Series is industry leading for durability. The SPC stone based core with luxury sound and heat insulation underlayment, surpasses luxury standards for multilevel estates. Waterproof and guaranteed in all rooms in your home and all regular commercial.
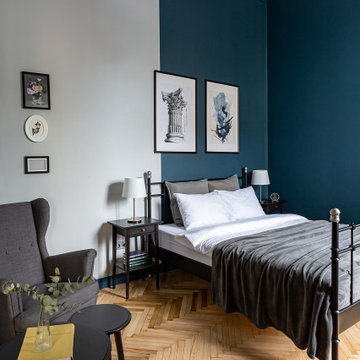
Квартира в винтажном стиле в старой части Петербурга под аренду
Idées déco pour un salon rétro de taille moyenne et ouvert avec un mur bleu, un sol en bois brun et un sol jaune.
Idées déco pour un salon rétro de taille moyenne et ouvert avec un mur bleu, un sol en bois brun et un sol jaune.
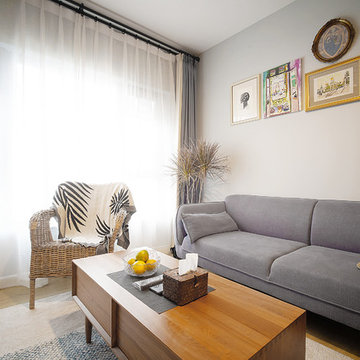
Exemple d'un petit salon scandinave fermé avec une salle de réception, un mur jaune, un sol en bois brun, aucune cheminée, un téléviseur fixé au mur et un sol jaune.
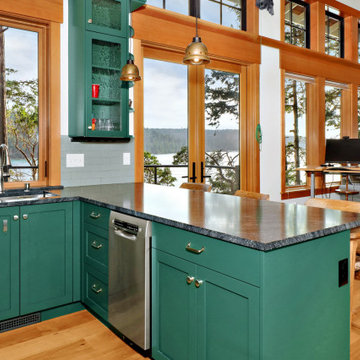
A new 800 square foot cabin on existing cabin footprint on cliff above Deception Pass Washington
Cette photo montre un petit salon bord de mer ouvert avec une bibliothèque ou un coin lecture, un mur blanc, parquet clair, une cheminée standard, aucun téléviseur, un sol jaune et poutres apparentes.
Cette photo montre un petit salon bord de mer ouvert avec une bibliothèque ou un coin lecture, un mur blanc, parquet clair, une cheminée standard, aucun téléviseur, un sol jaune et poutres apparentes.

Exemple d'un grand salon moderne ouvert avec un mur blanc, parquet clair, une cheminée standard, un manteau de cheminée en pierre et un sol jaune.
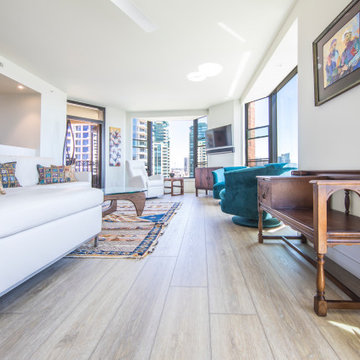
Sutton Signature from the Modin Rigid LVP Collection: Refined yet natural. A white wire-brush gives the natural wood tone a distinct depth, lending it to a variety of spaces.
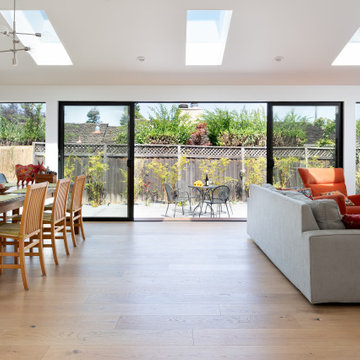
Aménagement d'un grand salon contemporain ouvert avec un mur blanc, parquet clair, aucune cheminée, un téléviseur fixé au mur et un sol jaune.
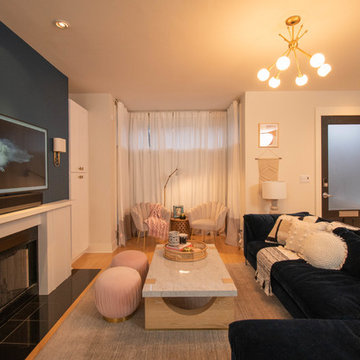
Lionheart Pictures
Idées déco pour un grand salon contemporain ouvert avec un mur bleu, parquet clair, une cheminée standard, un manteau de cheminée en bois, un téléviseur fixé au mur et un sol jaune.
Idées déco pour un grand salon contemporain ouvert avec un mur bleu, parquet clair, une cheminée standard, un manteau de cheminée en bois, un téléviseur fixé au mur et un sol jaune.
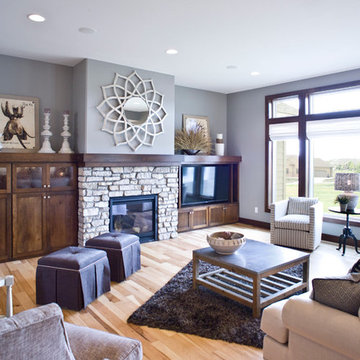
(c) Cipher Imaging Architectural Photography
Idée de décoration pour un grand salon chalet ouvert avec une salle de réception, parquet clair, une cheminée standard, un manteau de cheminée en pierre, un téléviseur encastré, un mur gris et un sol jaune.
Idée de décoration pour un grand salon chalet ouvert avec une salle de réception, parquet clair, une cheminée standard, un manteau de cheminée en pierre, un téléviseur encastré, un mur gris et un sol jaune.
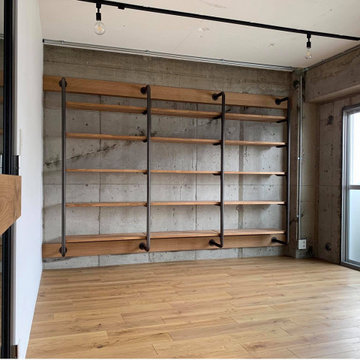
Réalisation d'un salon urbain de taille moyenne et ouvert avec une bibliothèque ou un coin lecture, un mur gris, un sol en bois brun, aucune cheminée, un sol jaune, un plafond en lambris de bois et du lambris de bois.
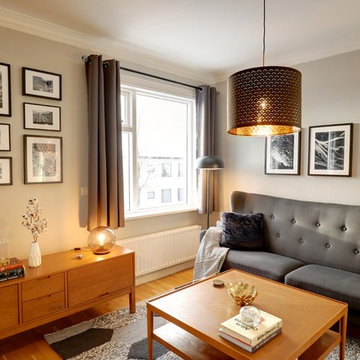
Built in 1930, this three story building in the center of Reykjavik is the home away from home for our clients.
The new home design is rooted in the Scandinavian Style, with a variety of textures, gray tones and a pop of color in the art work and accessories. The living room, bedroom and eating area speak together impeccably, with very clear definition of spaces and functionality.
Photography by Leszek Nowakowski
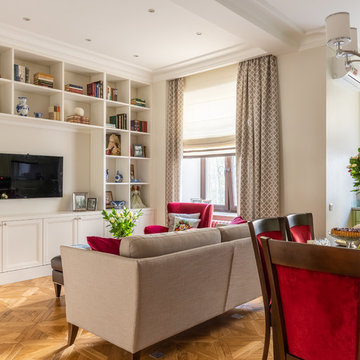
Фотограф: Василий Буланов
Aménagement d'un salon classique de taille moyenne et ouvert avec une bibliothèque ou un coin lecture, un mur beige, un sol en bois brun, une cheminée standard, un manteau de cheminée en bois, un téléviseur indépendant et un sol jaune.
Aménagement d'un salon classique de taille moyenne et ouvert avec une bibliothèque ou un coin lecture, un mur beige, un sol en bois brun, une cheminée standard, un manteau de cheminée en bois, un téléviseur indépendant et un sol jaune.
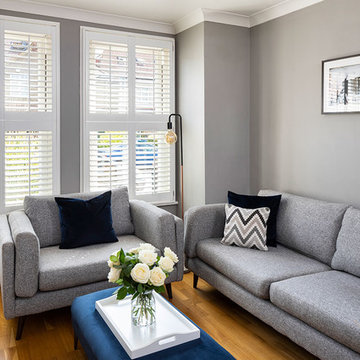
Chris Snook Photography/Plantation Shutters Ltd
Exemple d'un grand salon moderne fermé avec un mur gris et un sol jaune.
Exemple d'un grand salon moderne fermé avec un mur gris et un sol jaune.
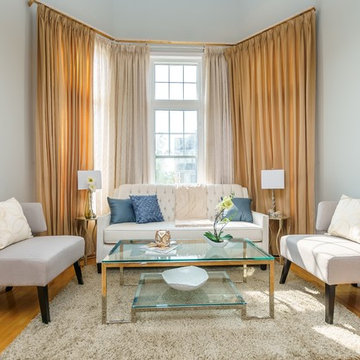
Cette image montre un petit salon design ouvert avec une salle de réception, un mur gris, parquet clair et un sol jaune.

A new 800 square foot cabin on existing cabin footprint on cliff above Deception Pass Washington
Inspiration pour un petit salon marin ouvert avec une bibliothèque ou un coin lecture, un mur blanc, parquet clair, une cheminée standard, un manteau de cheminée en carrelage, aucun téléviseur, un sol jaune et poutres apparentes.
Inspiration pour un petit salon marin ouvert avec une bibliothèque ou un coin lecture, un mur blanc, parquet clair, une cheminée standard, un manteau de cheminée en carrelage, aucun téléviseur, un sol jaune et poutres apparentes.
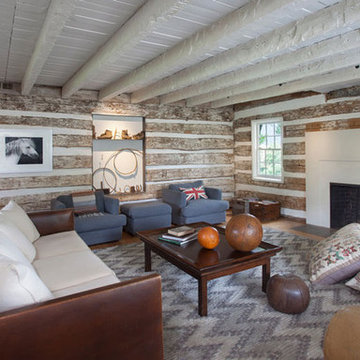
Virginia AIA Merit Award for Excellence in Residential Design | What appeared to be a simple, worn-out, early 20th century stucco cottage was to be modestly renovated as a weekend retreat. But when the contractor and architects began pulling away the interior wall finishes, they discovered a log cabin at its core (believed to date as far back as the 1780’s) and a newer addition (circa 1920’s) at the rear where the site slopes down. Initial plans were scrapped, and a new project was born that honors the original construction while accommodating new infrastructure and the clients’ modern tastes.
The original log cabin was entirely concealed behind painted wood paneling on the interior and stucco on the exterior. Logs were cleaned with a wire brush to maintain much of the original whitewash and chinking between logs was carefully repaired, replaced and stained with tea to the perfect color. One of the log cabin’s original windows, boarded up when the 20th century addition was built, was revealed. Minimalist details were devised to contrast with the carefully uncovered and restored materials. A custom fabricated modern fireplace surround adds simplicity and clean lines as a contrast to the texture of the log walls.
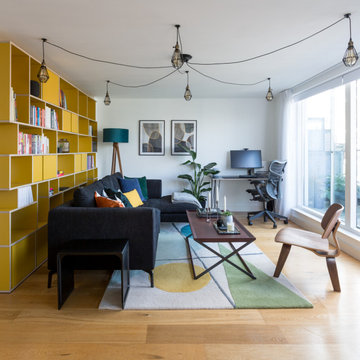
Open plan living room, with kitchen and dining room. A black fabric L shape sofa with a short chaise. A large wood coffee table and office space in the same open space.
Idées déco de salons avec un sol jaune
7