Idées déco de salons avec tous types de manteaux de cheminée et un sol jaune
Trier par :
Budget
Trier par:Populaires du jour
1 - 20 sur 405 photos
1 sur 3
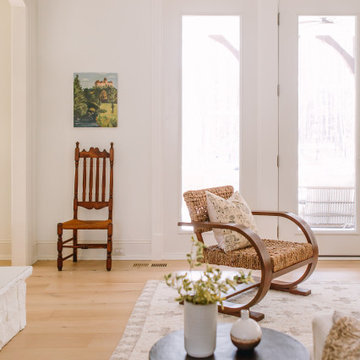
modern rustic
california rustic
rustic Scandinavian
Aménagement d'un salon méditerranéen de taille moyenne et ouvert avec parquet clair, une cheminée standard, un manteau de cheminée en pierre, un téléviseur fixé au mur, un sol jaune et poutres apparentes.
Aménagement d'un salon méditerranéen de taille moyenne et ouvert avec parquet clair, une cheminée standard, un manteau de cheminée en pierre, un téléviseur fixé au mur, un sol jaune et poutres apparentes.

This custom cottage designed and built by Aaron Bollman is nestled in the Saugerties, NY. Situated in virgin forest at the foot of the Catskill mountains overlooking a babling brook, this hand crafted home both charms and relaxes the senses.

Just because there isn't floor space to add a freestanding bookcase, doesn't mean there aren't other alternative solutions to displaying your favorite books. We introduced invisible shelves that allow for books to float on a wall and still had room to add artwork.
Photographer: Stephani Buchman
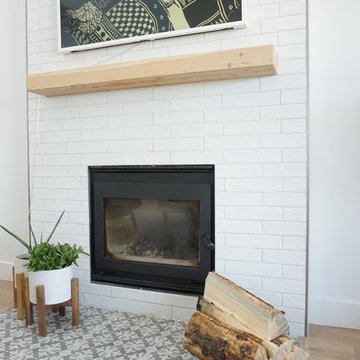
Aménagement d'un petit salon campagne avec un mur blanc, parquet clair, un poêle à bois, un manteau de cheminée en brique, un téléviseur fixé au mur et un sol jaune.
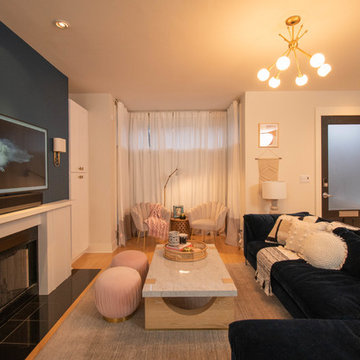
Lionheart Pictures
Idées déco pour un grand salon contemporain ouvert avec un mur bleu, parquet clair, une cheminée standard, un manteau de cheminée en bois, un téléviseur fixé au mur et un sol jaune.
Idées déco pour un grand salon contemporain ouvert avec un mur bleu, parquet clair, une cheminée standard, un manteau de cheminée en bois, un téléviseur fixé au mur et un sol jaune.
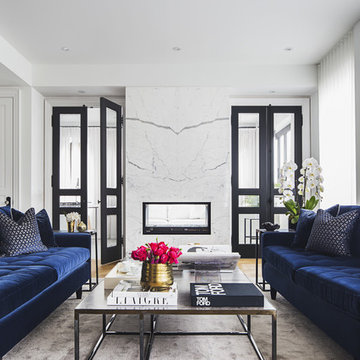
Réalisation d'un salon design avec une salle de réception, un mur blanc, un sol en bois brun, une cheminée double-face, un manteau de cheminée en pierre et un sol jaune.
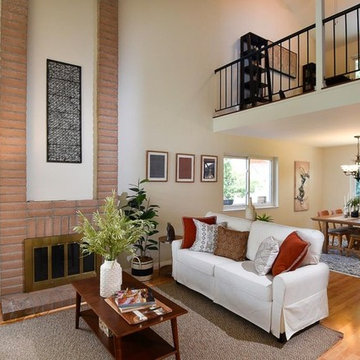
Exemple d'un salon chic de taille moyenne et ouvert avec une salle de réception, un mur beige, parquet clair, une cheminée ribbon, un manteau de cheminée en brique et un sol jaune.

This was a through lounge and has been returned back to two rooms - a lounge and study. The clients have a gorgeously eclectic collection of furniture and art and the project has been to give context to all these items in a warm, inviting, family setting.
No dressing required, just come in home and enjoy!

Complete overhaul of the common area in this wonderful Arcadia home.
The living room, dining room and kitchen were redone.
The direction was to obtain a contemporary look but to preserve the warmth of a ranch home.
The perfect combination of modern colors such as grays and whites blend and work perfectly together with the abundant amount of wood tones in this design.
The open kitchen is separated from the dining area with a large 10' peninsula with a waterfall finish detail.
Notice the 3 different cabinet colors, the white of the upper cabinets, the Ash gray for the base cabinets and the magnificent olive of the peninsula are proof that you don't have to be afraid of using more than 1 color in your kitchen cabinets.
The kitchen layout includes a secondary sink and a secondary dishwasher! For the busy life style of a modern family.
The fireplace was completely redone with classic materials but in a contemporary layout.
Notice the porcelain slab material on the hearth of the fireplace, the subway tile layout is a modern aligned pattern and the comfortable sitting nook on the side facing the large windows so you can enjoy a good book with a bright view.
The bamboo flooring is continues throughout the house for a combining effect, tying together all the different spaces of the house.
All the finish details and hardware are honed gold finish, gold tones compliment the wooden materials perfectly.

Patterns in various scales interplay with bold solid hues to complement the original fine art featuring scenes from Seattle's Pike Place Market just around the block.
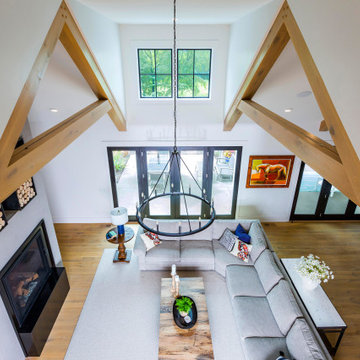
Réalisation d'un salon champêtre ouvert avec parquet clair, une cheminée standard, un sol jaune, un plafond voûté, un mur blanc, un manteau de cheminée en métal et un téléviseur fixé au mur.
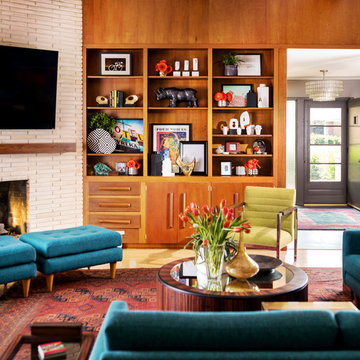
Cette image montre un grand salon vintage fermé avec un mur marron, parquet clair, une cheminée standard, un manteau de cheminée en brique, un téléviseur fixé au mur et un sol jaune.

Modern style livingroom
Cette photo montre un grand salon moderne ouvert avec une salle de réception, un mur gris, sol en stratifié, une cheminée d'angle, un manteau de cheminée en pierre, un téléviseur encastré, un sol jaune, un plafond en bois et du papier peint.
Cette photo montre un grand salon moderne ouvert avec une salle de réception, un mur gris, sol en stratifié, une cheminée d'angle, un manteau de cheminée en pierre, un téléviseur encastré, un sol jaune, un plafond en bois et du papier peint.
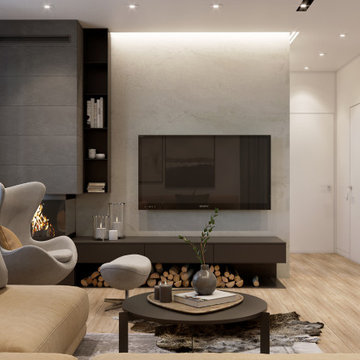
Modern style livingroom
Réalisation d'un grand salon minimaliste ouvert avec une salle de réception, un mur gris, sol en stratifié, une cheminée d'angle, un manteau de cheminée en pierre, un téléviseur encastré, un sol jaune, un plafond en bois et du papier peint.
Réalisation d'un grand salon minimaliste ouvert avec une salle de réception, un mur gris, sol en stratifié, une cheminée d'angle, un manteau de cheminée en pierre, un téléviseur encastré, un sol jaune, un plafond en bois et du papier peint.
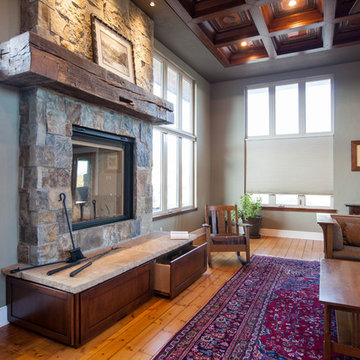
A wood burning fireplace surrounded by stone and an antique wood mantle hides storage below the hearth.
Idées déco pour un grand salon craftsman fermé avec une bibliothèque ou un coin lecture, un mur vert, un sol en bois brun, une cheminée standard, un manteau de cheminée en pierre, un téléviseur fixé au mur et un sol jaune.
Idées déco pour un grand salon craftsman fermé avec une bibliothèque ou un coin lecture, un mur vert, un sol en bois brun, une cheminée standard, un manteau de cheminée en pierre, un téléviseur fixé au mur et un sol jaune.

Aménagement d'un salon campagne ouvert avec un mur blanc, parquet clair, une cheminée standard, un manteau de cheminée en métal, un téléviseur fixé au mur, un sol jaune et un plafond voûté.

Idée de décoration pour un salon minimaliste de taille moyenne et ouvert avec un mur blanc, un sol en bois brun, une cheminée d'angle, un manteau de cheminée en pierre, un téléviseur indépendant, un sol jaune, un plafond voûté et du lambris.
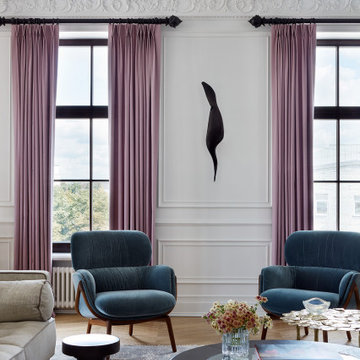
Cette image montre un grand salon design fermé avec une salle de réception, un mur blanc, parquet clair, une cheminée standard, un manteau de cheminée en pierre, aucun téléviseur et un sol jaune.

Cette photo montre un salon scandinave de taille moyenne et fermé avec une salle de réception, un mur blanc, un sol en bois brun, une cheminée standard, un manteau de cheminée en pierre, un téléviseur indépendant, un sol jaune et un plafond décaissé.

Complete overhaul of the common area in this wonderful Arcadia home.
The living room, dining room and kitchen were redone.
The direction was to obtain a contemporary look but to preserve the warmth of a ranch home.
The perfect combination of modern colors such as grays and whites blend and work perfectly together with the abundant amount of wood tones in this design.
The open kitchen is separated from the dining area with a large 10' peninsula with a waterfall finish detail.
Notice the 3 different cabinet colors, the white of the upper cabinets, the Ash gray for the base cabinets and the magnificent olive of the peninsula are proof that you don't have to be afraid of using more than 1 color in your kitchen cabinets.
The kitchen layout includes a secondary sink and a secondary dishwasher! For the busy life style of a modern family.
The fireplace was completely redone with classic materials but in a contemporary layout.
Notice the porcelain slab material on the hearth of the fireplace, the subway tile layout is a modern aligned pattern and the comfortable sitting nook on the side facing the large windows so you can enjoy a good book with a bright view.
The bamboo flooring is continues throughout the house for a combining effect, tying together all the different spaces of the house.
All the finish details and hardware are honed gold finish, gold tones compliment the wooden materials perfectly.
Idées déco de salons avec tous types de manteaux de cheminée et un sol jaune
1