Idées déco de salons avec sol en béton ciré et un sol marron
Trier par :
Budget
Trier par:Populaires du jour
1 - 20 sur 593 photos
1 sur 3

bench storage cabinets with white top
Jessie Preza
Réalisation d'un grand salon design fermé avec sol en béton ciré, un sol marron, une salle de réception, un mur blanc, aucune cheminée et un téléviseur fixé au mur.
Réalisation d'un grand salon design fermé avec sol en béton ciré, un sol marron, une salle de réception, un mur blanc, aucune cheminée et un téléviseur fixé au mur.
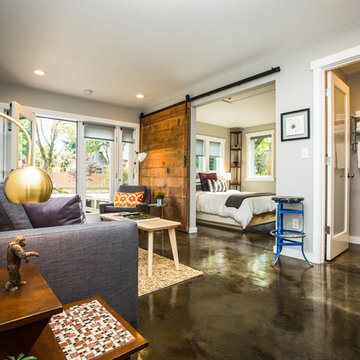
Cette photo montre un salon tendance de taille moyenne et fermé avec une salle de réception, un mur gris, sol en béton ciré, aucune cheminée, aucun téléviseur et un sol marron.

Living Room in Winter
Réalisation d'un grand salon urbain avec un mur blanc, sol en béton ciré, une cheminée standard, un manteau de cheminée en pierre et un sol marron.
Réalisation d'un grand salon urbain avec un mur blanc, sol en béton ciré, une cheminée standard, un manteau de cheminée en pierre et un sol marron.
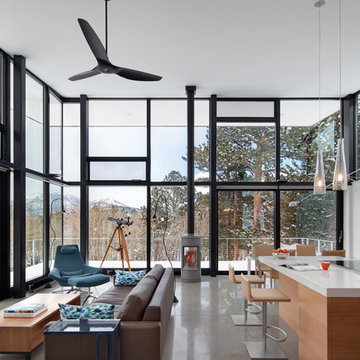
Cette image montre un salon design de taille moyenne et ouvert avec une salle de réception, un mur blanc, sol en béton ciré, aucune cheminée, aucun téléviseur et un sol marron.

Alex Hayden
Aménagement d'un salon contemporain de taille moyenne et fermé avec sol en béton ciré, une salle de réception, un mur beige, un poêle à bois, un manteau de cheminée en béton, aucun téléviseur et un sol marron.
Aménagement d'un salon contemporain de taille moyenne et fermé avec sol en béton ciré, une salle de réception, un mur beige, un poêle à bois, un manteau de cheminée en béton, aucun téléviseur et un sol marron.
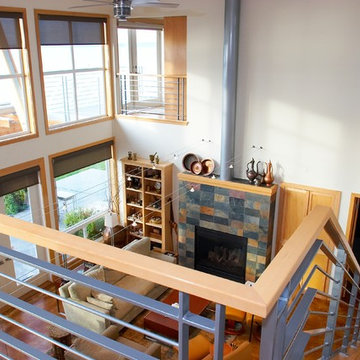
View of living room from upper level entry. Photography by Ian Gleadle.
Réalisation d'un salon mansardé ou avec mezzanine minimaliste de taille moyenne avec un mur blanc, sol en béton ciré, une cheminée standard, un manteau de cheminée en carrelage, aucun téléviseur et un sol marron.
Réalisation d'un salon mansardé ou avec mezzanine minimaliste de taille moyenne avec un mur blanc, sol en béton ciré, une cheminée standard, un manteau de cheminée en carrelage, aucun téléviseur et un sol marron.

This 2,500 square-foot home, combines the an industrial-meets-contemporary gives its owners the perfect place to enjoy their rustic 30- acre property. Its multi-level rectangular shape is covered with corrugated red, black, and gray metal, which is low-maintenance and adds to the industrial feel.
Encased in the metal exterior, are three bedrooms, two bathrooms, a state-of-the-art kitchen, and an aging-in-place suite that is made for the in-laws. This home also boasts two garage doors that open up to a sunroom that brings our clients close nature in the comfort of their own home.
The flooring is polished concrete and the fireplaces are metal. Still, a warm aesthetic abounds with mixed textures of hand-scraped woodwork and quartz and spectacular granite counters. Clean, straight lines, rows of windows, soaring ceilings, and sleek design elements form a one-of-a-kind, 2,500 square-foot home
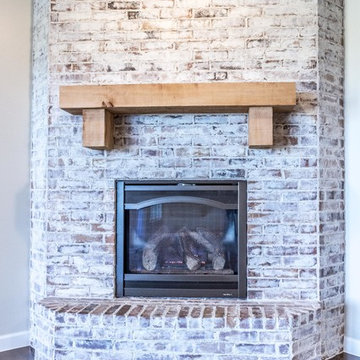
Brick-surround corner fireplace, wood mantle and stained concrete floors by Mark Payne Homes.
Acme Brick: Wrens Creek with a medium white mortar smear

Cette photo montre un salon rétro de taille moyenne et ouvert avec un bar de salon, un mur blanc, sol en béton ciré, une cheminée standard, un manteau de cheminée en plâtre, aucun téléviseur et un sol marron.
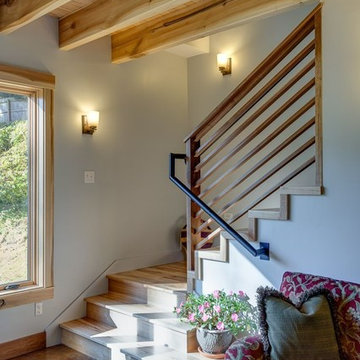
Natural sealed walnut balusters, newel and rails. Treads and risers are hickory. All floors and wood trim is finished with Bona Mega and Traffic products. Exposed poplar floor beams with multi-width tongue and groove pine.
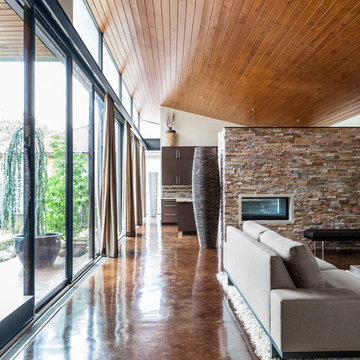
Architectural by David Stocker, AIA; Design Team: Enrique Montenegro, AIA, Kevin Pauzer{Photo by Nathan Schroder Photography}
Idées déco pour un salon contemporain avec sol en béton ciré et un sol marron.
Idées déco pour un salon contemporain avec sol en béton ciré et un sol marron.
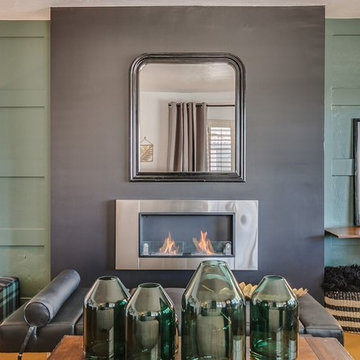
Inspiration pour un salon traditionnel de taille moyenne et fermé avec une salle de réception, un mur gris, sol en béton ciré, une cheminée ribbon, un manteau de cheminée en carrelage, aucun téléviseur et un sol marron.
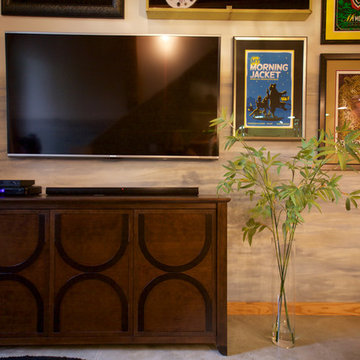
Amy Rossi
Aménagement d'un salon classique de taille moyenne et ouvert avec un mur gris, sol en béton ciré, aucune cheminée, un téléviseur fixé au mur et un sol marron.
Aménagement d'un salon classique de taille moyenne et ouvert avec un mur gris, sol en béton ciré, aucune cheminée, un téléviseur fixé au mur et un sol marron.
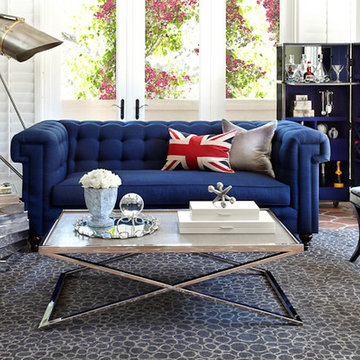
Idées déco pour un grand salon classique ouvert avec un bar de salon, un mur gris, sol en béton ciré, aucune cheminée et un sol marron.
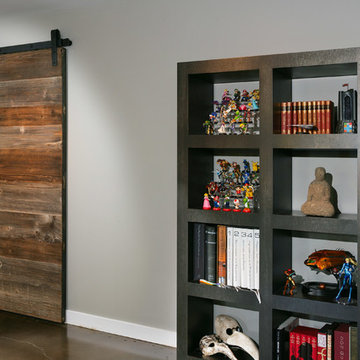
Bob Morris
Réalisation d'un salon vintage de taille moyenne et fermé avec une salle de réception, un mur gris, sol en béton ciré, une cheminée ribbon, un manteau de cheminée en métal et un sol marron.
Réalisation d'un salon vintage de taille moyenne et fermé avec une salle de réception, un mur gris, sol en béton ciré, une cheminée ribbon, un manteau de cheminée en métal et un sol marron.
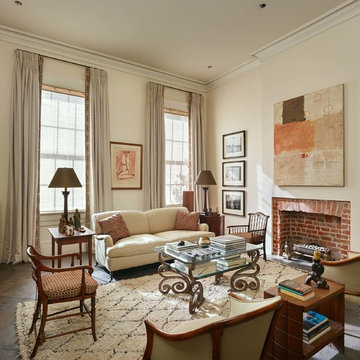
Idées déco pour un grand salon classique avec une cheminée standard, un manteau de cheminée en brique, aucun téléviseur, un sol marron, un mur beige, sol en béton ciré et une bibliothèque ou un coin lecture.
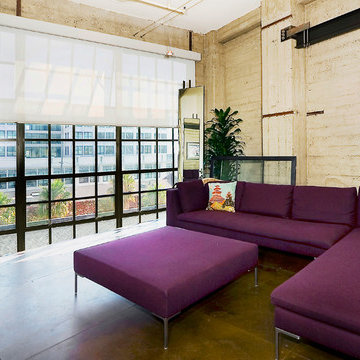
Cette photo montre un grand salon industriel ouvert avec une salle de réception, un mur beige, sol en béton ciré, aucune cheminée, aucun téléviseur et un sol marron.
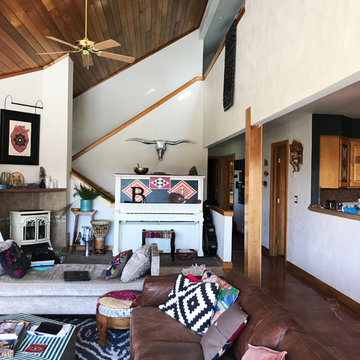
Aménagement d'un grand salon sud-ouest américain fermé avec une salle de réception, un mur beige, sol en béton ciré, un poêle à bois, un manteau de cheminée en métal, aucun téléviseur et un sol marron.
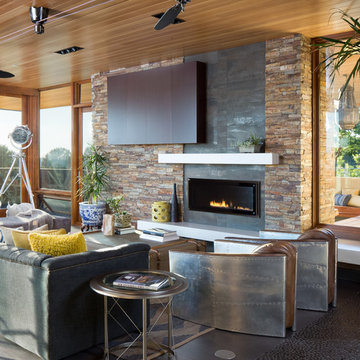
Living Room at dusk. The house includes large cantilevered decks and and roof overhangs that cascade down the hillside lot and are anchored by a main stone clad tower element.
dwight patterson architect, with domusstudio architecture
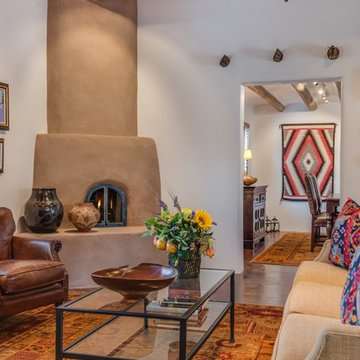
Marshall Elias
Cette image montre un salon sud-ouest américain de taille moyenne et fermé avec une salle de réception, un mur blanc, sol en béton ciré, une cheminée d'angle, un manteau de cheminée en plâtre, aucun téléviseur et un sol marron.
Cette image montre un salon sud-ouest américain de taille moyenne et fermé avec une salle de réception, un mur blanc, sol en béton ciré, une cheminée d'angle, un manteau de cheminée en plâtre, aucun téléviseur et un sol marron.
Idées déco de salons avec sol en béton ciré et un sol marron
1