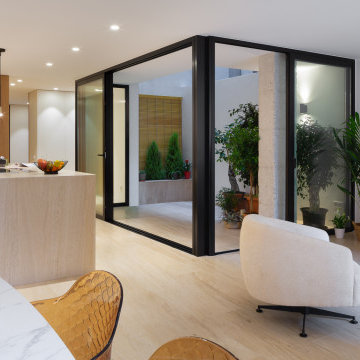Idées déco de salons avec un sol en calcaire et un sol marron
Trier par :
Budget
Trier par:Populaires du jour
1 - 20 sur 56 photos
1 sur 3

For this 1961 Mid-Century home we did a complete remodel while maintaining many existing features and our client’s bold furniture. We took our cues for style from our stylish clients; incorporating unique touches to create a home that feels very them. The result is a space that feels casual and modern but with wonderful character and texture as a backdrop.
The restrained yet bold color palette consists of dark neutrals, jewel tones, woven textures, handmade tiles, and antique rugs.
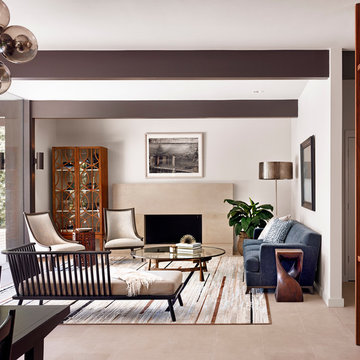
Casey Dunn Photography
Cette photo montre un salon tendance ouvert et de taille moyenne avec un mur blanc, un sol en calcaire, une cheminée standard, aucun téléviseur, une salle de réception, un manteau de cheminée en carrelage et un sol marron.
Cette photo montre un salon tendance ouvert et de taille moyenne avec un mur blanc, un sol en calcaire, une cheminée standard, aucun téléviseur, une salle de réception, un manteau de cheminée en carrelage et un sol marron.
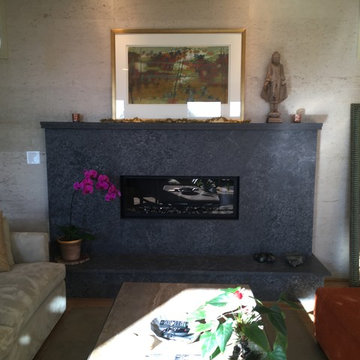
Cette image montre un salon design de taille moyenne et fermé avec un mur beige, un sol en calcaire, une cheminée standard, un manteau de cheminée en béton et un sol marron.
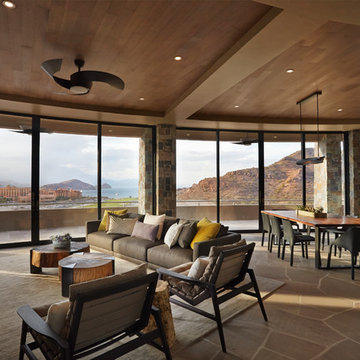
Robin Stancliff
Idées déco pour un grand salon sud-ouest américain ouvert avec un mur beige, un sol en calcaire, aucun téléviseur et un sol marron.
Idées déco pour un grand salon sud-ouest américain ouvert avec un mur beige, un sol en calcaire, aucun téléviseur et un sol marron.

Cette photo montre un salon scandinave de taille moyenne et fermé avec un mur blanc, un sol en calcaire, une cheminée standard, un manteau de cheminée en brique, un téléviseur fixé au mur, un sol marron, un plafond en bois et du lambris.
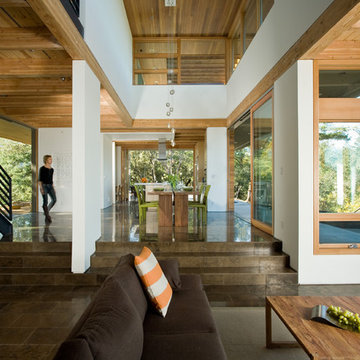
Russell Abraham
Cette image montre un salon minimaliste ouvert et de taille moyenne avec un mur blanc, un sol en calcaire et un sol marron.
Cette image montre un salon minimaliste ouvert et de taille moyenne avec un mur blanc, un sol en calcaire et un sol marron.
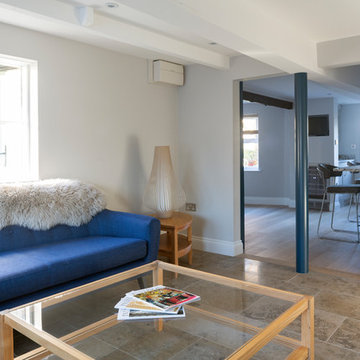
The initial meeting with client was to discuss redesigning and making a new kitchen, as part of this we discussed how the rest of the house worked in relations to the kitchen. There was a door leading from the kitchen into a garage area being used as a store room rather than a garage, this had access stairs leading to a bedroom and study area. Our client was open to idea of incorporating this space into the scheme.
We prepared various layout drawings together with preliminary prices from this our client decided to engage Stephen Graver Ltd to carry out the whole project.
During the design process we managed to incorporate a modest utility room without impacting the overall kitchen design.
The inclusion of the garage area into the kitchen living space has made this an incredible transformation, including alterations to the bedroom above.
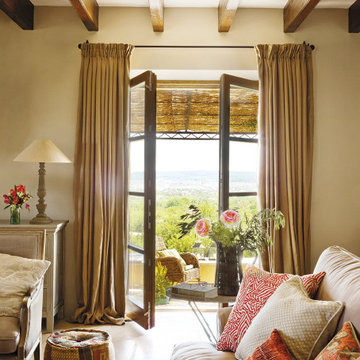
Cette photo montre un salon nature fermé avec un mur beige, un sol en calcaire et un sol marron.
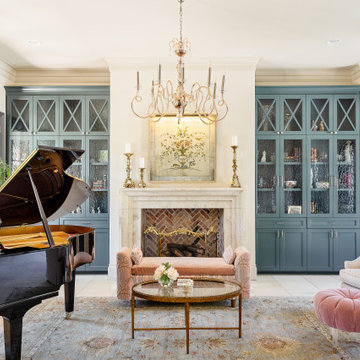
Idées déco pour un salon classique de taille moyenne et fermé avec une salle de musique, un mur blanc, un sol en calcaire, une cheminée standard, un manteau de cheminée en pierre et un sol marron.
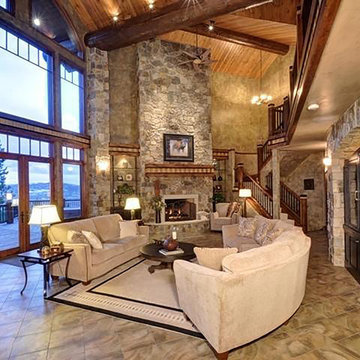
Réalisation d'un très grand salon tradition ouvert avec un mur beige, un sol en calcaire, une cheminée standard, un manteau de cheminée en pierre, un téléviseur encastré, une salle de réception et un sol marron.
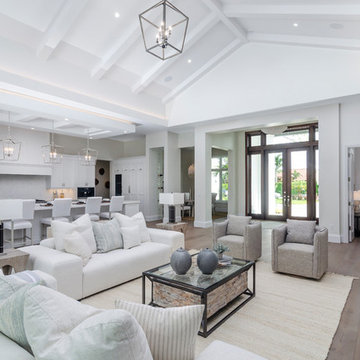
Aménagement d'un grand salon bord de mer ouvert avec un mur jaune, un sol en calcaire, une cheminée standard, un téléviseur encastré et un sol marron.
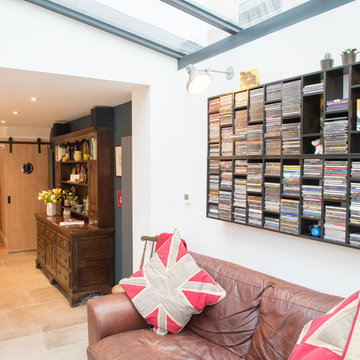
Credit: Photography by Matt Round Photography.
Idées déco pour un salon contemporain ouvert avec une bibliothèque ou un coin lecture, un mur blanc, un sol en calcaire, un sol marron, aucune cheminée et aucun téléviseur.
Idées déco pour un salon contemporain ouvert avec une bibliothèque ou un coin lecture, un mur blanc, un sol en calcaire, un sol marron, aucune cheminée et aucun téléviseur.
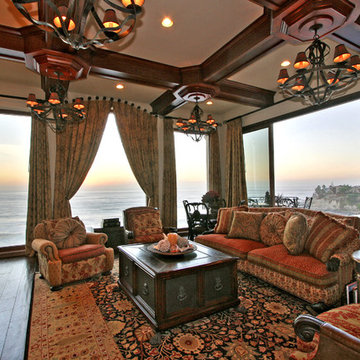
The beautiful living room decorated with red sofas and an oriental rug. The sliding glass doors open onto the lanai where the infinity edge pool blends into the horizon. The coffer ceiling is framed with wood and the room is lighted by giant chandeliers.
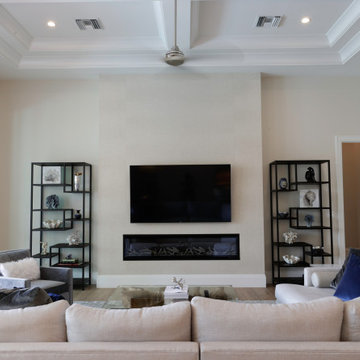
Inspiration pour un salon blanc et bois minimaliste de taille moyenne et ouvert avec un mur blanc, un sol en calcaire, une cheminée ribbon, un téléviseur fixé au mur, un sol marron et un plafond décaissé.
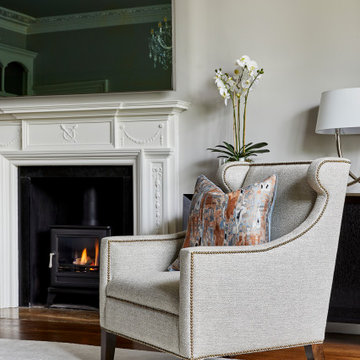
Drawing room with custom upholstery, Chesney's gas fire and a mirror over the mantlepiece which conceals the TV.
Aménagement d'un grand salon classique fermé avec une salle de réception, un mur beige, un sol en calcaire, un poêle à bois, un manteau de cheminée en bois, un téléviseur fixé au mur et un sol marron.
Aménagement d'un grand salon classique fermé avec une salle de réception, un mur beige, un sol en calcaire, un poêle à bois, un manteau de cheminée en bois, un téléviseur fixé au mur et un sol marron.
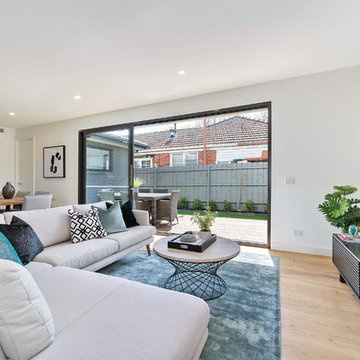
DPI
We Shoot Buildings
Inspiration pour un salon design de taille moyenne et ouvert avec un mur blanc, un sol en calcaire, aucune cheminée et un sol marron.
Inspiration pour un salon design de taille moyenne et ouvert avec un mur blanc, un sol en calcaire, aucune cheminée et un sol marron.
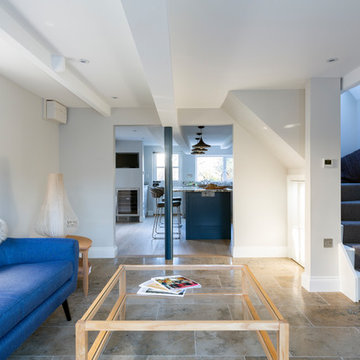
The initial meeting with client was to discuss redesigning and making a new kitchen, as part of this we discussed how the rest of the house worked in relations to the kitchen. There was a door leading from the kitchen into a garage area being used as a store room rather than a garage, this had access stairs leading to a bedroom and study area. Our client was open to idea of incorporating this space into the scheme.
We prepared various layout drawings together with preliminary prices from this our client decided to engage Stephen Graver Ltd to carry out the whole project.
During the design process we managed to incorporate a modest utility room without impacting the overall kitchen design.
The inclusion of the garage area into the kitchen living space has made this an incredible transformation, including alterations to the bedroom above.
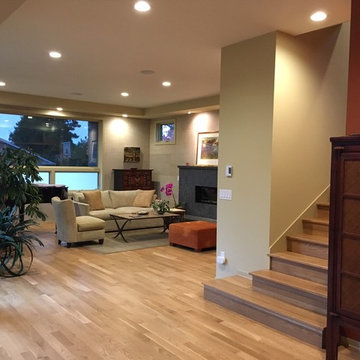
Inspiration pour un salon design de taille moyenne et fermé avec un mur beige, un sol en calcaire, une cheminée standard, un manteau de cheminée en béton et un sol marron.
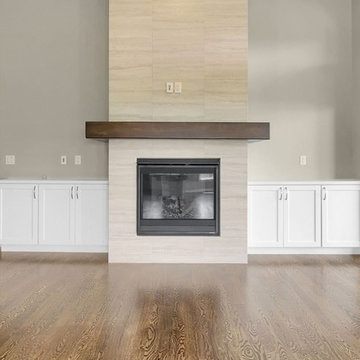
Pixvid
Idée de décoration pour un salon craftsman de taille moyenne et ouvert avec un mur gris, un sol en calcaire, une cheminée standard, un manteau de cheminée en carrelage et un sol marron.
Idée de décoration pour un salon craftsman de taille moyenne et ouvert avec un mur gris, un sol en calcaire, une cheminée standard, un manteau de cheminée en carrelage et un sol marron.
Idées déco de salons avec un sol en calcaire et un sol marron
1
