Idées déco de salons avec un sol en travertin et un sol marron
Trier par :
Budget
Trier par:Populaires du jour
1 - 20 sur 89 photos
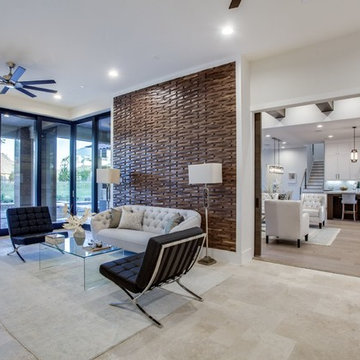
Inspiration pour un salon traditionnel de taille moyenne et ouvert avec une salle de réception, un mur beige, un sol en travertin, aucun téléviseur et un sol marron.
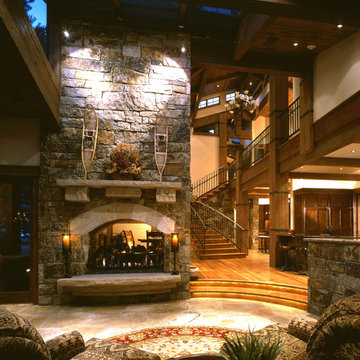
Cette photo montre un grand salon montagne ouvert avec une salle de réception, un mur beige, un sol en travertin, une cheminée double-face, un manteau de cheminée en pierre et un sol marron.

Massimo Interiors was engaged to style the interiors of this contemporary Brighton project, for a professional and polished end-result. When styling, my job is to interpret a client’s brief, and come up with ideas and creative concepts for the shoot. The aim was to keep it inviting and warm.
Blessed with a keen eye for aesthetics and details, I was able to successfully capture the best features, angles, and overall atmosphere of this newly built property.
With a knack for bringing a shot to life, I enjoy arranging objects, furniture and products to tell a story, what props to add and what to take away. I make sure that the composition is as complete as possible; that includes art, accessories, textiles and that finishing layer. Here, the introduction of soft finishes, textures, gold accents and rich merlot tones, are a welcome juxtaposition to the hard surfaces.
Sometimes it can be very different how things read on camera versus how they read in real life. I think a lot of finished projects can often feel bare if you don’t have things like books, textiles, objects, and my absolute favourite, fresh flowers.
I am very adept at working closely with photographers to get the right shot, yet I control most of the styling, and let the photographer focus on getting the shot. Despite the intricate logistics behind the scenes, not only on shoot days but also those prep days and return days too, the final photos are a testament to creativity and hard work.

Our client wanted to convert her craft room into a luxurious, private lounge that would isolate her from the noise and activity of her house. The 9 x 11 space needed to be conducive to relaxing, reading and watching television. Pineapple House mirrors an entire wall to expand the feeling in the room and help distribute the natural light. On that wall, they add a custom, shallow cabinet and house a flatscreen TV in the upper portion. Its lower portion looks like a fireplace, but it is not a working element -- only electronic candles provide illumination. Its purpose is to be an interesting and attractive focal point in the cozy space.
@ Daniel Newcomb Photography
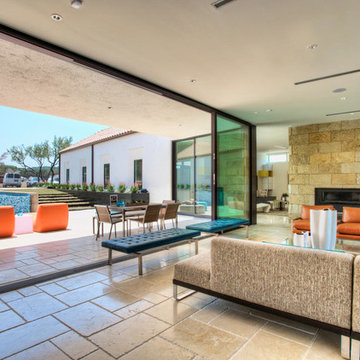
Multi-slide Door to Patio & Pool at Parade of Homes 2012 at The Dominion
Idées déco pour un salon contemporain de taille moyenne et ouvert avec une salle de réception, un mur beige, un sol en travertin, une cheminée ribbon, un manteau de cheminée en pierre, aucun téléviseur et un sol marron.
Idées déco pour un salon contemporain de taille moyenne et ouvert avec une salle de réception, un mur beige, un sol en travertin, une cheminée ribbon, un manteau de cheminée en pierre, aucun téléviseur et un sol marron.
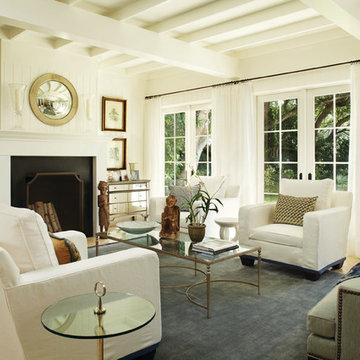
Réalisation d'un salon marin de taille moyenne et fermé avec une salle de réception, un mur blanc, un sol en travertin, une cheminée standard, un manteau de cheminée en bois, aucun téléviseur et un sol marron.
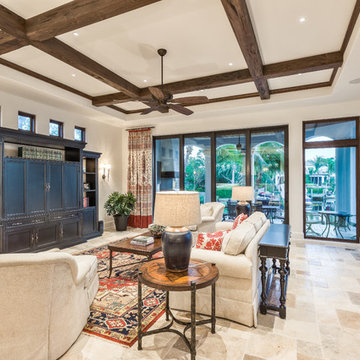
Inspiration pour un grand salon méditerranéen fermé avec un mur blanc, un sol en travertin, aucune cheminée, un téléviseur dissimulé et un sol marron.
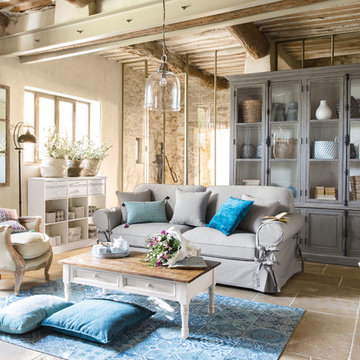
Idée de décoration pour un salon champêtre de taille moyenne et fermé avec un mur blanc, un sol en travertin, aucun téléviseur et un sol marron.
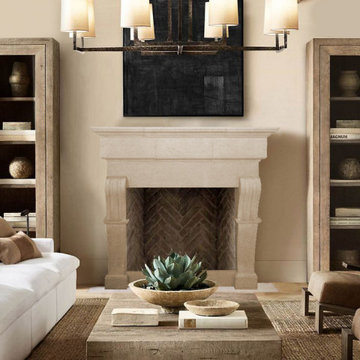
Provence Fireplace Mantel
This elegant and refined mantel has a clean, sculptured entablature. It is supported by a pair of curved legs, featuring a delicate scrolled design, which anchors this notable piece.
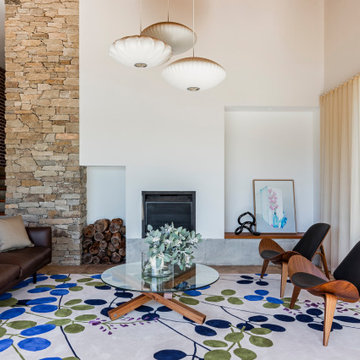
Cette photo montre un salon rétro de taille moyenne et fermé avec un mur blanc, un sol en travertin, un poêle à bois, un manteau de cheminée en plâtre, aucun téléviseur et un sol marron.
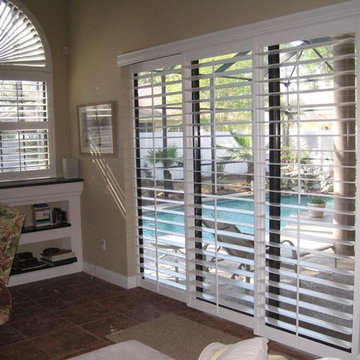
Cette image montre un salon marin de taille moyenne avec un mur beige, un sol en travertin et un sol marron.
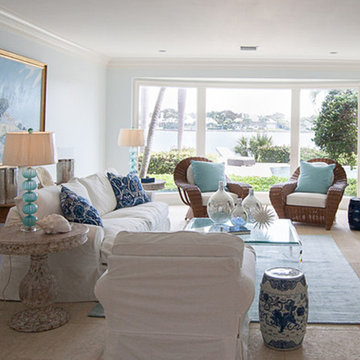
This stunning water front home has beautiful views from almost every room. Our goal was to create interiors that reflected the coastal colors and serene setting that surrounds the home in a relaxed yet elegant style. Oversized slipcovered furniture in crisp white provide comfort and practicality. The slipcovers are easily cleaned and the down seating envelops you. Natural wicker chairs and washed wood end tables keeps the room from looking too formal. A silk blend rug in soft blue mixed with accent pillows in blues and aquas inspired by the colors of the sea. Coastal living, casual elegance, beach house, coastal home.
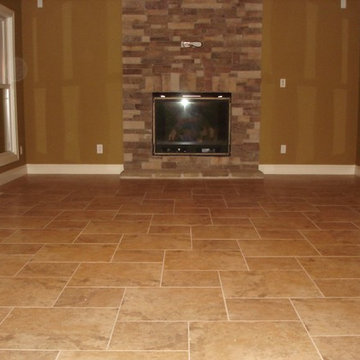
Inspiration pour un grand salon traditionnel ouvert avec une salle de réception, un mur beige, un sol en travertin, une cheminée standard, un manteau de cheminée en pierre et un sol marron.
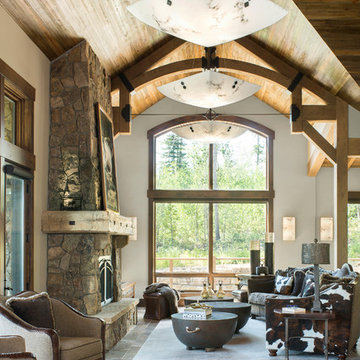
Where Texas Meets Colorado...a cowhide couch, an old timber mantle combined with Colorado's beautiful landscape and native beetle killed Pine ceilings.
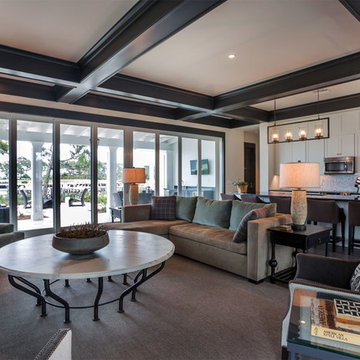
In warmer climates, multiple seating and gathering areas can become a grand single space by retracting glass doors. When open, they permit alfresco living with immediate exposure to fresh air and sunshine. When closed, they expand the indoor experience with expansive views to the exterior.
A Bonisolli Photography
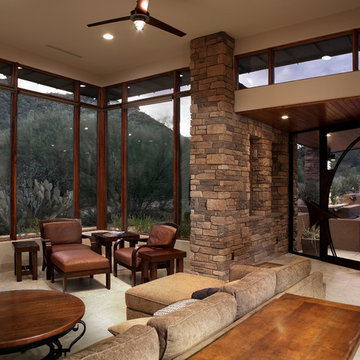
Cette image montre un grand salon sud-ouest américain ouvert avec une salle de réception, un mur marron, un sol en travertin, aucune cheminée, un téléviseur indépendant et un sol marron.
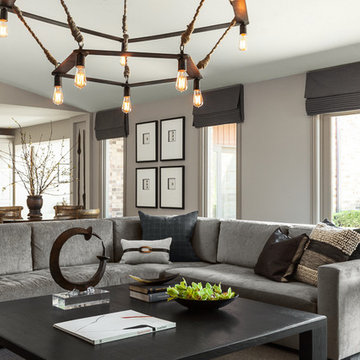
The open kitchen / family room floor plan allows my clients to gather with family & friends. The over sized, velvet sofa is covered in outdoor fabric for added durability. The stained wood coffee table is a perfect scale for not only the sofa, but the size of the room. Simple window treatments and carefully placed artwork and accessories provide a beautiful backdrop for the oversized industrial style light fixture that anchors the furniture grouping.
Photo credit: Janet Mesic Mackie
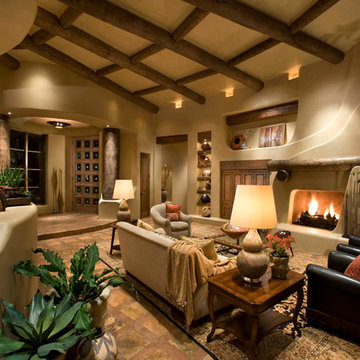
Cette image montre un salon sud-ouest américain de taille moyenne et ouvert avec un mur beige, un sol en travertin, une cheminée standard, un manteau de cheminée en plâtre, aucun téléviseur et un sol marron.
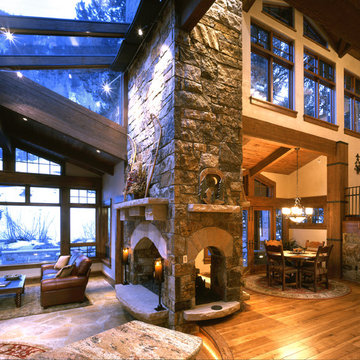
Réalisation d'un grand salon design ouvert avec une salle de réception, un mur beige, un sol en travertin, une cheminée double-face, un manteau de cheminée en pierre et un sol marron.
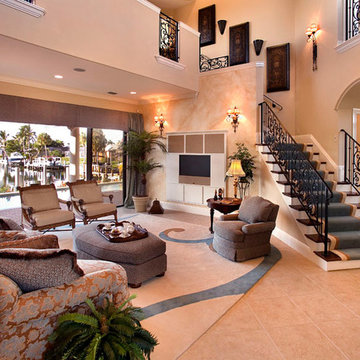
Exemple d'un grand salon chic ouvert avec une salle de réception, un mur beige, un sol en travertin, un téléviseur encastré, aucune cheminée et un sol marron.
Idées déco de salons avec un sol en travertin et un sol marron
1