Idées déco de salons avec un sol marron
Trier par :
Budget
Trier par:Populaires du jour
1 - 6 sur 6 photos
1 sur 3
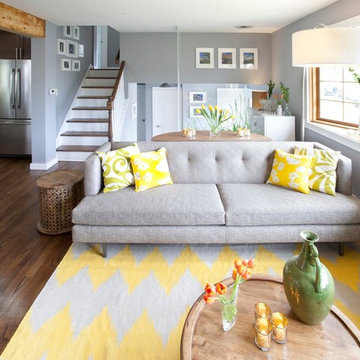
With a major wall removed this space is transformed from a living room to a living floor where different activities connect. The far wall is clad in a sugar cane based paneling painted in high gloss that unifies the space and provides understated texture. Rugs designed by Genevieve Gorder for Capel keep things light and lively. Photo by Chris Amaral
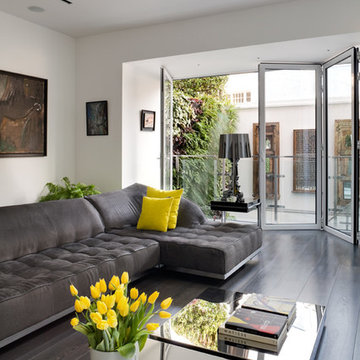
At the rear of the living room, bi-folding French doors open onto a balcony overlooking the rear garden. This been excavated down to basement level and adjoins the kitchen and dining area.
Photographer: Bruce Hemming

Cette image montre un salon traditionnel de taille moyenne avec une salle de réception, un mur gris, une cheminée standard, aucun téléviseur, un manteau de cheminée en pierre, un sol marron et éclairage.
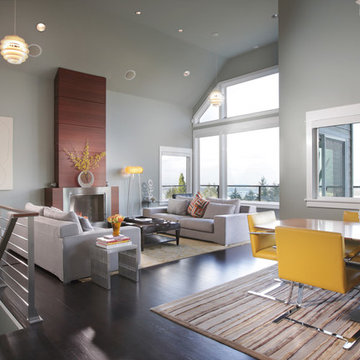
The clients live in a beautiful view home in the northwest hills above Portland, Oregon. Their corridor kitchen had dark “Craftsman” style cabinets with a dark granite tile countertop and “grids” on the two large windows. They wanted was contemporary design that would enhance their enjoyment of the kitchen, as they love to cook and entertain family and friends.
We replaced the two large windows to eliminate the “grids”. Selecting the quartered / figured sycamore veneer wood for the custom cabinets provided the light, sleek, contemporary look they wanted. Better recessed lighting for work tasks, under cabinet lighting and ambient up lighting created a softer feel for the space.
Two undermount stainless steel sinks in Fieldstone solid surface creates work stations for two cooks. The 2” x 4” glass tiles in four glorious shades of aqua to emerald for the full backsplash continued a ribbon of tiles around the kitchen and nook. Radiant floor heating keeps their tile floor warm in the winter months and provides easy maintenance.
Custom curved “floating” glass shelves hold the clients stainless steel pepper mill collection. A custom glass round table built specifically for the nook was the finishing touch to this gourmet kitchen.
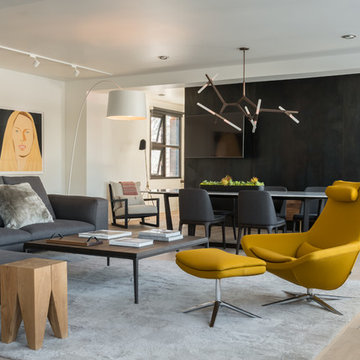
Audrey Hall Photography
Exemple d'un salon gris et jaune tendance ouvert avec un mur noir, un sol en bois brun et un sol marron.
Exemple d'un salon gris et jaune tendance ouvert avec un mur noir, un sol en bois brun et un sol marron.
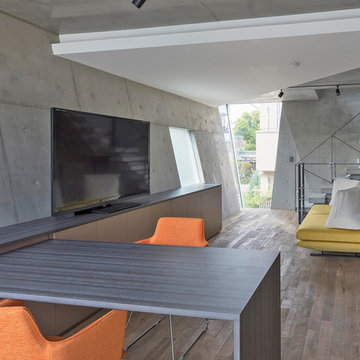
都市型併用住宅
Idées déco pour un salon gris et jaune industriel avec un mur gris, un sol marron et parquet foncé.
Idées déco pour un salon gris et jaune industriel avec un mur gris, un sol marron et parquet foncé.
Idées déco de salons avec un sol marron
1