Idées déco de salons avec un sol en liège et un sol noir
Trier par :
Budget
Trier par:Populaires du jour
1 - 20 sur 23 photos

Designed by Malia Schultheis and built by Tru Form Tiny. This Tiny Home features Blue stained pine for the ceiling, pine wall boards in white, custom barn door, custom steel work throughout, and modern minimalist window trim.
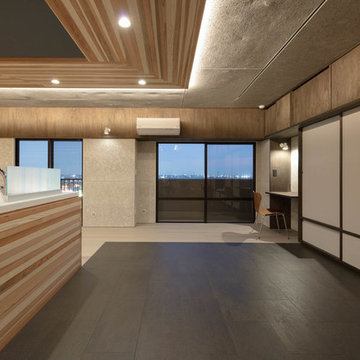
photo by Takumi Ota
Cette photo montre un petit salon tendance ouvert avec une salle de réception, un mur blanc, un sol en liège, un téléviseur indépendant et un sol noir.
Cette photo montre un petit salon tendance ouvert avec une salle de réception, un mur blanc, un sol en liège, un téléviseur indépendant et un sol noir.
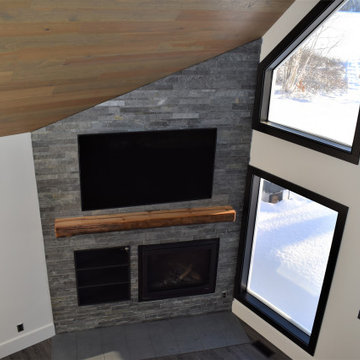
Housewright Construction had the pleasure of renovating this 1980's lake house in central NH. We stripped down the old tongue and grove pine, re-insulated, replaced all of the flooring, installed a custom stained wood ceiling, gutted the Kitchen and bathrooms and added a custom fireplace. Outside we installed new siding, replaced the windows, installed a new deck, screened in porch and farmers porch and outdoor shower. This lake house will be a family favorite for years to come!

妻有のコテージ
撮影:藤井浩司(Nacasa & Partners)
Aménagement d'un salon moderne avec un mur noir, un sol en liège et un sol noir.
Aménagement d'un salon moderne avec un mur noir, un sol en liège et un sol noir.
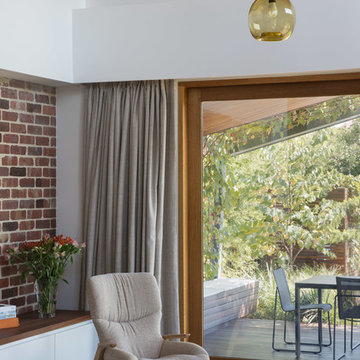
Tatjana Plitt
Idée de décoration pour un salon design de taille moyenne et ouvert avec un mur blanc, un sol en liège et un sol noir.
Idée de décoration pour un salon design de taille moyenne et ouvert avec un mur blanc, un sol en liège et un sol noir.
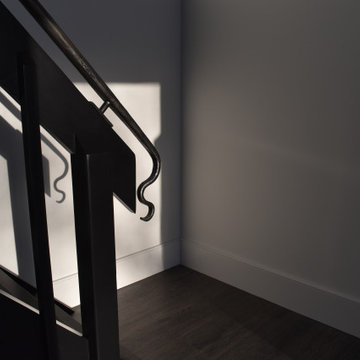
Housewright Construction had the pleasure of renovating this 1980's lake house in central NH. We stripped down the old tongue and grove pine, re-insulated, replaced all of the flooring, installed a custom stained wood ceiling, gutted the Kitchen and bathrooms and added a custom fireplace. Outside we installed new siding, replaced the windows, installed a new deck, screened in porch and farmers porch and outdoor shower. This lake house will be a family favorite for years to come!

妻有のコテージ
Idée de décoration pour un salon minimaliste avec un mur blanc, un sol en liège et un sol noir.
Idée de décoration pour un salon minimaliste avec un mur blanc, un sol en liège et un sol noir.
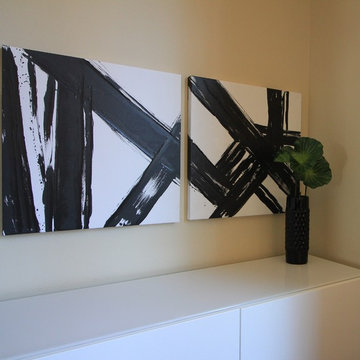
Exemple d'un salon rétro avec un mur beige, un sol en liège, une cheminée standard, un manteau de cheminée en bois et un sol noir.

Designed by Malia Schultheis and built by Tru Form Tiny. This Tiny Home features Blue stained pine for the ceiling, pine wall boards in white, custom barn door, custom steel work throughout, and modern minimalist window trim.

This Tiny Home features Blue stained pine for the ceiling, pine wall boards in white, custom barn door, custom steel work throughout, and modern minimalist window trim.

Designed by Malia Schultheis and built by Tru Form Tiny. This Tiny Home features Blue stained pine for the ceiling, pine wall boards in white, custom barn door, custom steel work throughout, and modern minimalist window trim.
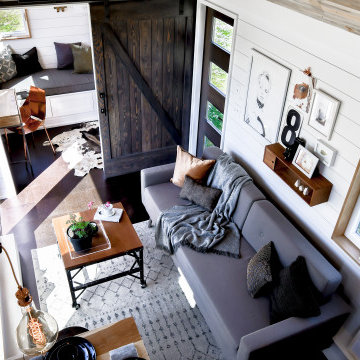
Designed by Malia Schultheis and built by Tru Form Tiny. This Tiny Home features Blue stained pine for the ceiling, pine wall boards in white, custom barn door, custom steel work throughout, and modern minimalist window trim.

Designed by Malia Schultheis and built by Tru Form Tiny. This Tiny Home features Blue stained pine for the ceiling, pine wall boards in white, custom barn door, custom steel work throughout, and modern minimalist window trim.

This Tiny Home features Blue stained pine for the ceiling, pine wall boards in white, custom barn door, custom steel work throughout, and modern minimalist window trim.
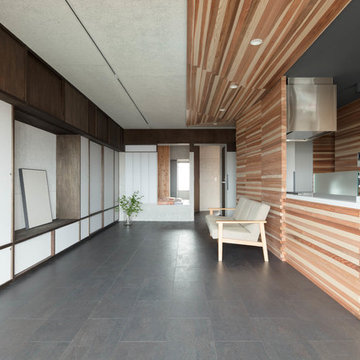
photo by Takumi Ota
Inspiration pour un petit salon design ouvert avec une salle de réception, un mur blanc, un sol en liège, un téléviseur indépendant et un sol noir.
Inspiration pour un petit salon design ouvert avec une salle de réception, un mur blanc, un sol en liège, un téléviseur indépendant et un sol noir.
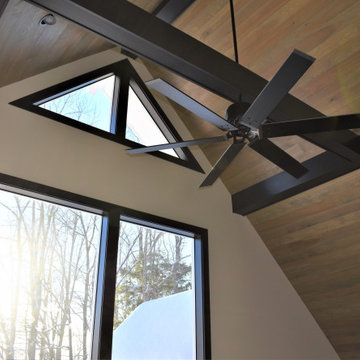
Housewright Construction had the pleasure of renovating this 1980's lake house in central NH. We stripped down the old tongue and grove pine, re-insulated, replaced all of the flooring, installed a custom stained wood ceiling, gutted the Kitchen and bathrooms and added a custom fireplace. Outside we installed new siding, replaced the windows, installed a new deck, screened in porch and farmers porch and outdoor shower. This lake house will be a family favorite for years to come!
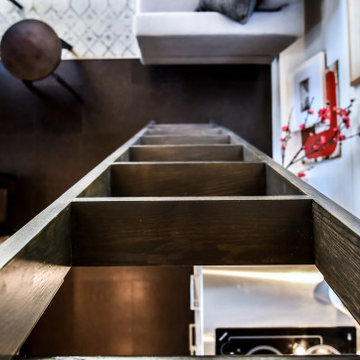
Designed by Malia Schultheis and built by Tru Form Tiny. This Tiny Home features Blue stained pine for the ceiling, pine wall boards in white, custom barn door, custom steel work throughout, and modern minimalist window trim.
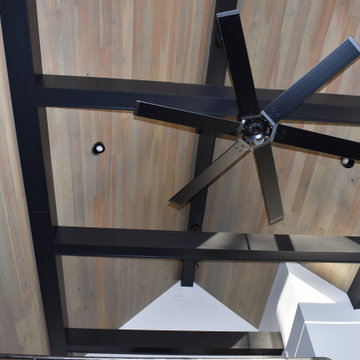
Housewright Construction had the pleasure of renovating this 1980's lake house in central NH. We stripped down the old tongue and grove pine, re-insulated, replaced all of the flooring, installed a custom stained wood ceiling, gutted the Kitchen and bathrooms and added a custom fireplace. Outside we installed new siding, replaced the windows, installed a new deck, screened in porch and farmers porch and outdoor shower. This lake house will be a family favorite for years to come!

妻有のコテージ
Aménagement d'un salon moderne avec un mur noir, un sol en liège et un sol noir.
Aménagement d'un salon moderne avec un mur noir, un sol en liège et un sol noir.

妻有のコテージ
Exemple d'un salon moderne avec un mur blanc, un sol en liège et un sol noir.
Exemple d'un salon moderne avec un mur blanc, un sol en liège et un sol noir.
Idées déco de salons avec un sol en liège et un sol noir
1