Idées déco de salons avec un sol noir
Trier par :
Budget
Trier par:Populaires du jour
1 - 20 sur 869 photos
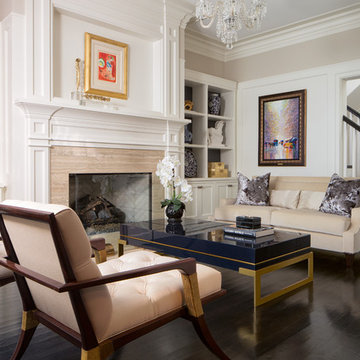
Inspiration pour un grand salon traditionnel fermé avec une salle de réception, un mur blanc, parquet foncé, une cheminée standard, un manteau de cheminée en pierre, aucun téléviseur et un sol noir.

Keeping the original fireplace and darkening the floors created the perfect complement to the white walls.
Inspiration pour un salon vintage de taille moyenne et ouvert avec une salle de musique, parquet foncé, une cheminée double-face, un manteau de cheminée en pierre, un sol noir et un plafond en bois.
Inspiration pour un salon vintage de taille moyenne et ouvert avec une salle de musique, parquet foncé, une cheminée double-face, un manteau de cheminée en pierre, un sol noir et un plafond en bois.

A sense of craft, texture and color mark this living room. Charred cedar surrounds the blackened steel fireplace. Together they anchor the living room which otherwise is open to the views beyond.
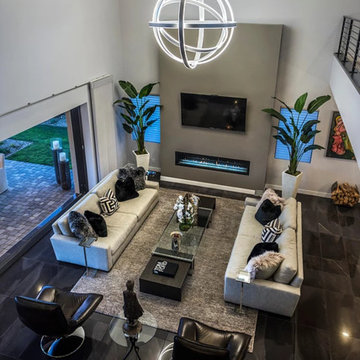
Modern chandelier
Aménagement d'un grand salon contemporain ouvert avec un mur gris, une cheminée ribbon, un téléviseur fixé au mur et un sol noir.
Aménagement d'un grand salon contemporain ouvert avec un mur gris, une cheminée ribbon, un téléviseur fixé au mur et un sol noir.
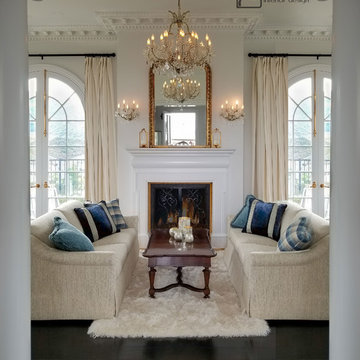
Guest House living room with ornate white moldings. In traditional style with contemporary colors. Gold, white, cream and blue furnishings.
White, gold and almost black are used in this very large, traditional remodel of an original Landry Group Home, filled with contemporary furniture, modern art and decor. White painted moldings on walls and ceilings, combined with black stained wide plank wood flooring. Very grand spaces, including living room, family room, dining room and music room feature hand knotted rugs in modern light grey, gold and black free form styles. All large rooms, including the master suite, feature white painted fireplace surrounds in carved moldings. Music room is stunning in black venetian plaster and carved white details on the ceiling with burgandy velvet upholstered chairs and a burgandy accented Baccarat Crystal chandelier. All lighting throughout the home, including the stairwell and extra large dining room hold Baccarat lighting fixtures. Master suite is composed of his and her baths, a sitting room divided from the master bedroom by beautiful carved white doors. Guest house shows arched white french doors, ornate gold mirror, and carved crown moldings. All the spaces are comfortable and cozy with warm, soft textures throughout. Project Location: Lake Sherwood, Westlake, California. Project designed by Maraya Interior Design. From their beautiful resort town of Ojai, they serve clients in Montecito, Hope Ranch, Malibu and Calabasas, across the tri-county area of Santa Barbara, Ventura and Los Angeles, south to Hidden Hills.
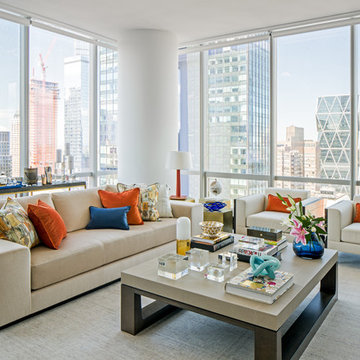
Decor Aid
Inspiration pour un salon design de taille moyenne et ouvert avec une salle de réception, un mur blanc, parquet foncé, aucune cheminée et un sol noir.
Inspiration pour un salon design de taille moyenne et ouvert avec une salle de réception, un mur blanc, parquet foncé, aucune cheminée et un sol noir.
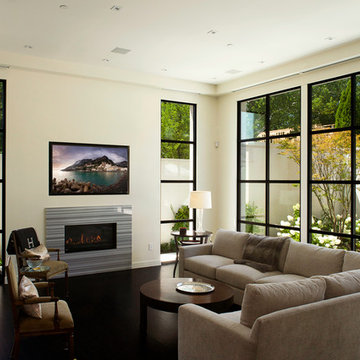
Patrick Miller Jr.
Réalisation d'un salon design ouvert et de taille moyenne avec parquet foncé, un téléviseur fixé au mur, une cheminée ribbon, un manteau de cheminée en métal, un mur blanc, un sol noir et éclairage.
Réalisation d'un salon design ouvert et de taille moyenne avec parquet foncé, un téléviseur fixé au mur, une cheminée ribbon, un manteau de cheminée en métal, un mur blanc, un sol noir et éclairage.
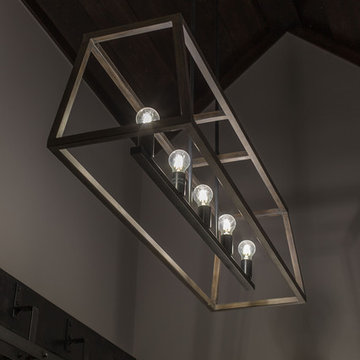
Gunnar W
Cette photo montre un salon moderne de taille moyenne et fermé avec une salle de réception, un mur gris, sol en béton ciré, une cheminée standard, un manteau de cheminée en carrelage, un téléviseur fixé au mur et un sol noir.
Cette photo montre un salon moderne de taille moyenne et fermé avec une salle de réception, un mur gris, sol en béton ciré, une cheminée standard, un manteau de cheminée en carrelage, un téléviseur fixé au mur et un sol noir.
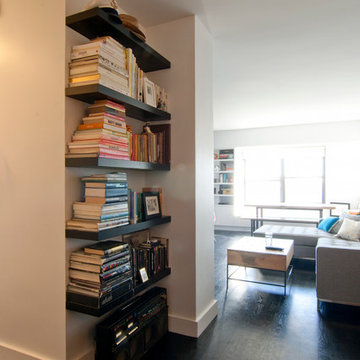
gut renovation, new dyed ebony hardwood floors, Benjamin Moore super white walls, custom floating wood shelves to match flooring, nest smoke/carbon monoxide detector, Gus Modern sofa, west elm coffee table, custom reclaimed wood table and bench
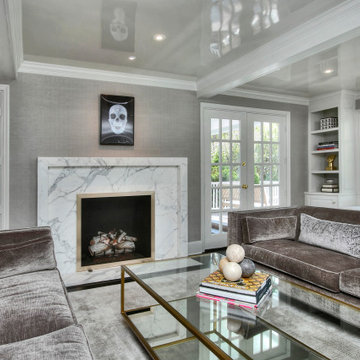
MODERN UPDATE TO A CLASSIC HOME
UPDATED FIREPLACE W/STATUARY MARBLE AND CUSTOM BRASS TRIMMED FIREPLACE SCREEN
MINIMAL APPROACH TO MODERN MODERN ART
GAME TABLE
SCULPTURE
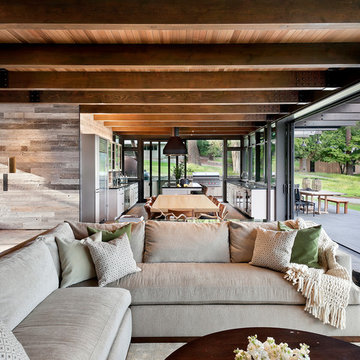
Living Room, Dining Room, and Kitchen flow seamlessly from indoors to outdoors with the Nanawall System.
Cette image montre un grand salon chalet ouvert avec parquet foncé et un sol noir.
Cette image montre un grand salon chalet ouvert avec parquet foncé et un sol noir.
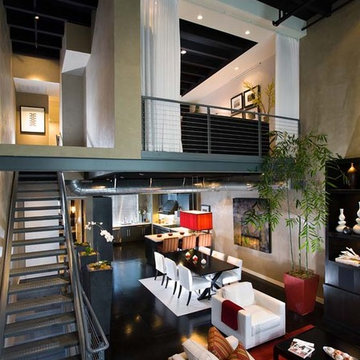
Modern and industrial loft in Orange County, California
Réalisation d'un très grand salon mansardé ou avec mezzanine minimaliste avec un sol noir, un mur beige et un sol en contreplaqué.
Réalisation d'un très grand salon mansardé ou avec mezzanine minimaliste avec un sol noir, un mur beige et un sol en contreplaqué.
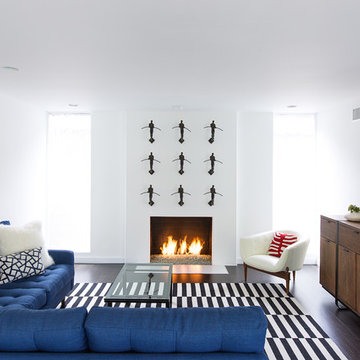
Cette photo montre un salon tendance de taille moyenne et ouvert avec une salle de réception, un mur blanc, parquet foncé, une cheminée standard, un téléviseur fixé au mur, un manteau de cheminée en plâtre et un sol noir.
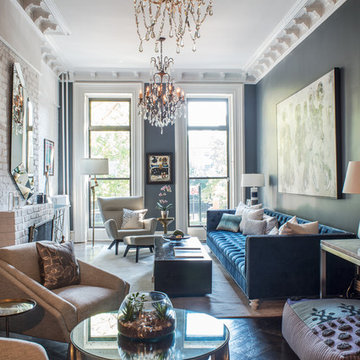
cynthia van elk
Réalisation d'un salon bohème de taille moyenne et ouvert avec un mur gris, parquet foncé, une cheminée standard, un manteau de cheminée en brique, aucun téléviseur et un sol noir.
Réalisation d'un salon bohème de taille moyenne et ouvert avec un mur gris, parquet foncé, une cheminée standard, un manteau de cheminée en brique, aucun téléviseur et un sol noir.
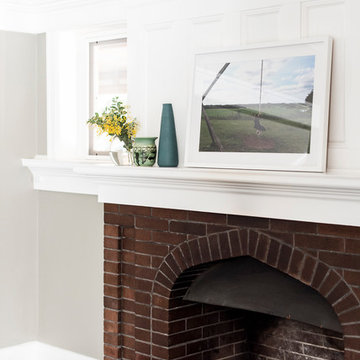
This 1920s home has beautiful heritage feathers unique to the era. The paint colours were selected to enhance these features, particularly making the timber work 'pop'. | Photography by Samantha Mackie
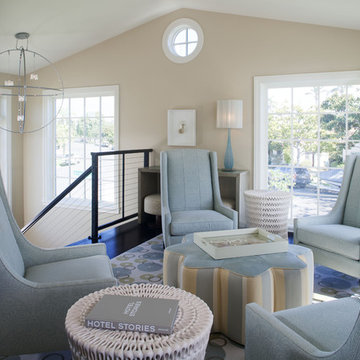
Second home in Coronado, Interior Design LMK Interiors, Beachy tones, whimsy, fresh
Inspiration pour un petit salon design ouvert avec parquet foncé, aucune cheminée, aucun téléviseur, un mur beige, un sol noir et un escalier.
Inspiration pour un petit salon design ouvert avec parquet foncé, aucune cheminée, aucun téléviseur, un mur beige, un sol noir et un escalier.
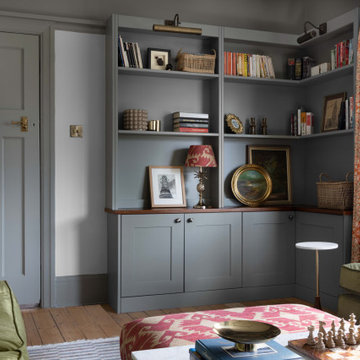
Inspiration pour un salon traditionnel de taille moyenne et fermé avec une salle de réception, un mur beige, un sol en bois brun, un poêle à bois, un manteau de cheminée en bois, un téléviseur dissimulé et un sol noir.

Cette image montre un salon rustique de taille moyenne et ouvert avec une salle de réception, un mur noir, un sol en vinyl, une cheminée standard, un manteau de cheminée en pierre de parement, un téléviseur fixé au mur, un sol noir et boiseries.

The unexpected accents of copper, gold and peach work beautifully with the neutral corner sofa suite.
Inspiration pour un salon traditionnel de taille moyenne avec un mur beige, un sol noir, un manteau de cheminée en pierre et un plafond à caissons.
Inspiration pour un salon traditionnel de taille moyenne avec un mur beige, un sol noir, un manteau de cheminée en pierre et un plafond à caissons.
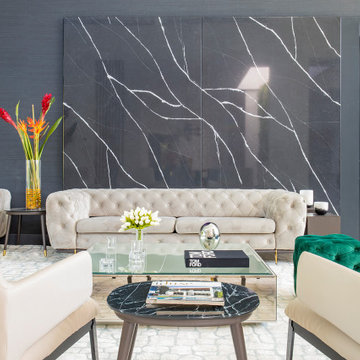
We assisted the client with the selection of all construction finishes and the interior design phase.
Cette image montre un grand salon design ouvert avec une salle de réception, un mur noir, un sol en marbre, une cheminée standard, un manteau de cheminée en pierre, aucun téléviseur et un sol noir.
Cette image montre un grand salon design ouvert avec une salle de réception, un mur noir, un sol en marbre, une cheminée standard, un manteau de cheminée en pierre, aucun téléviseur et un sol noir.
Idées déco de salons avec un sol noir
1