Idées déco de salons avec un mur beige et un sol orange
Trier par :
Budget
Trier par:Populaires du jour
1 - 20 sur 185 photos
1 sur 3
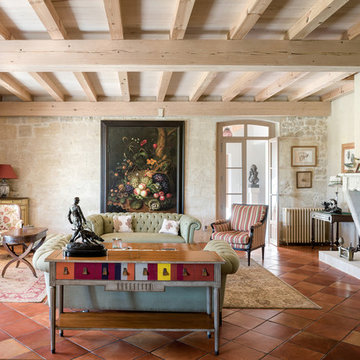
Cette image montre un grand salon méditerranéen fermé avec un mur beige, tomettes au sol, une cheminée standard, un manteau de cheminée en pierre, aucun téléviseur, une salle de réception, un sol orange et éclairage.

- PROJET AGENCE MH -
C'est proche de Saint Just Saint Rambert (42 Loire) que se niche ce projet de rénovation complète d'une vielle bâtisse.
Une étude d’aménagement global a été réalisée sur cet espace de plus de 300m², en co-traitance avec Sandy Peyron.
L’agencement, la circulation et la décoration à été repensé dans le respect du cahier des charges du client.
Si vous souhaitez plus de renseignements concernant ce projet, n’hésitez pas à nous contacter sur www.agencemh.com
Photographe : Pi Photo
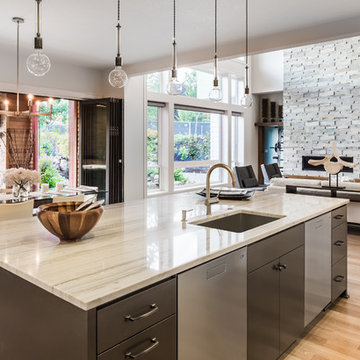
Kitchen with Island, Sink, Cabinets, and Hardwood Floors in New Luxury Home, with View of Living Room, Dining Room, and Outdoor Patio
Réalisation d'un salon mansardé ou avec mezzanine design de taille moyenne avec une salle de réception, un mur beige, un sol en bois brun, une cheminée standard, un manteau de cheminée en pierre et un sol orange.
Réalisation d'un salon mansardé ou avec mezzanine design de taille moyenne avec une salle de réception, un mur beige, un sol en bois brun, une cheminée standard, un manteau de cheminée en pierre et un sol orange.
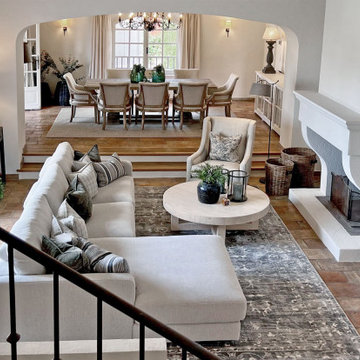
Décoration et rénovation du séjour, ratissage des urs, peinture, reprise de l'escalier.
Décoration : confection de rideaux, canapé, tapis, fauteuils, etc

Soggiorno / pranzo con pareti facciavista
Aménagement d'un très grand salon campagne ouvert avec un mur beige, tomettes au sol, une cheminée standard, un manteau de cheminée en pierre, aucun téléviseur, un sol orange, un plafond voûté et un mur en parement de brique.
Aménagement d'un très grand salon campagne ouvert avec un mur beige, tomettes au sol, une cheminée standard, un manteau de cheminée en pierre, aucun téléviseur, un sol orange, un plafond voûté et un mur en parement de brique.
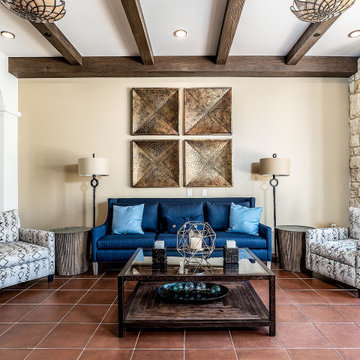
Cette photo montre un salon méditerranéen de taille moyenne et fermé avec une salle de réception, un mur beige, tomettes au sol, aucun téléviseur et un sol orange.
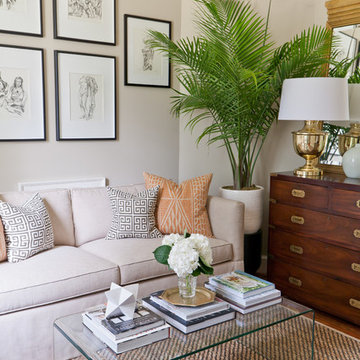
The Robinson Home rooms at the 2017 Historic Macon Design, Wine, Dine Decorator Show House in Macon, GA.
Photo: Will Robinson - Robinson Home
Idées déco pour un petit salon classique fermé avec un mur beige, un sol en bois brun et un sol orange.
Idées déco pour un petit salon classique fermé avec un mur beige, un sol en bois brun et un sol orange.
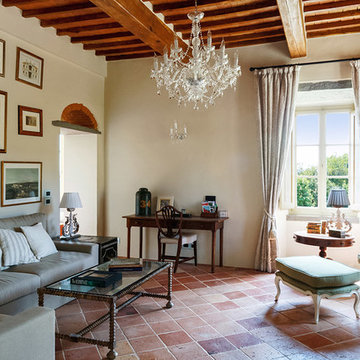
Aménagement d'un salon méditerranéen fermé avec un mur beige, tomettes au sol et un sol orange.
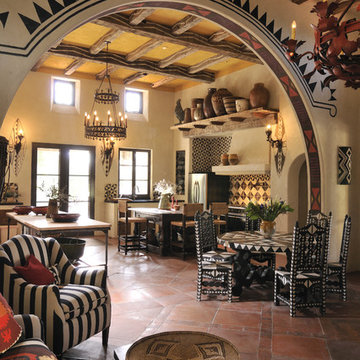
New spanish-hacienda style residence in La Honda, California.
Bernardo Grijalva Photography
Cette photo montre un salon sud-ouest américain ouvert avec un mur beige, un sol orange et tomettes au sol.
Cette photo montre un salon sud-ouest américain ouvert avec un mur beige, un sol orange et tomettes au sol.

2012: This Arts and Crafts style house draws from the most influential English architects of the early 20th century. Designed to be enjoyed by multiple families as a second home, this 4,900-sq-ft home contains three identical master suites, three bedrooms and six bathrooms. The bold stucco massing and steep roof pitches make a commanding presence, while flared roof lines and various detailed openings articulate the form. Inside, neutral colored walls accentuate richly stained woodwork. The timber trusses and the intersecting peak and arch ceiling open the living room to form a dynamic gathering space. Stained glass connects the kitchen and dining room. The open floor plan allows abundant light and views to the exterior, and also provides a sense of connection and functionality. A pair of matching staircases separates the two upper master suites, trimmed with custom balusters.
Architect :Wayne Windham Architect - http://waynewindhamarchitect.com/
Builder: Buffington Homes - http://buffingtonhomes.com/
Interior Designer : Kathryn McGowan
Land Planner: Sunnyside Designs
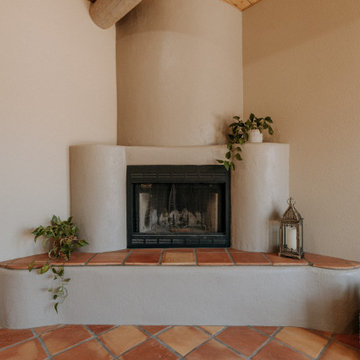
Don’t shy away from the style of New Mexico by adding southwestern influence throughout this whole home remodel!
Cette photo montre un grand salon sud-ouest américain ouvert avec un mur beige, tomettes au sol, une cheminée d'angle, un manteau de cheminée en plâtre et un sol orange.
Cette photo montre un grand salon sud-ouest américain ouvert avec un mur beige, tomettes au sol, une cheminée d'angle, un manteau de cheminée en plâtre et un sol orange.
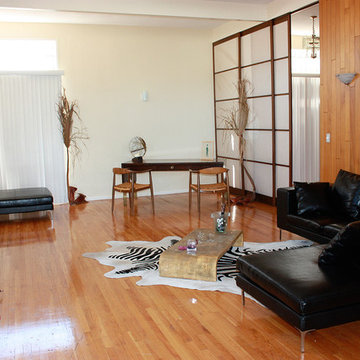
Eugene Printz, E.J Ruhlmann, Picasso, Bagues, Hanz Wegner, Jean Michel Frank at Morateur Gallery
Cette photo montre un grand salon rétro avec une bibliothèque ou un coin lecture, un mur beige, parquet clair et un sol orange.
Cette photo montre un grand salon rétro avec une bibliothèque ou un coin lecture, un mur beige, parquet clair et un sol orange.
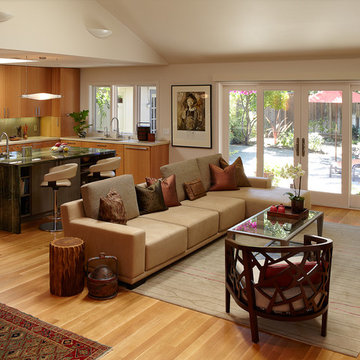
Cette image montre un salon design de taille moyenne et ouvert avec un sol orange, un mur beige, parquet clair, aucune cheminée et un téléviseur fixé au mur.

We took an ordinary living room and transformed it into an oasis! We added a round, adobe-style fireplace, beams to the vaulted ceiling, stucco on the walls, and a beautiful chandelier to create this cozy and stylish living room.
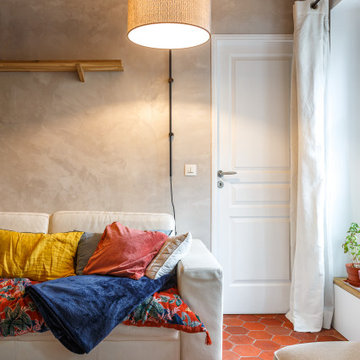
Salon cosy avec création de rangement / bibliothèque et meuble TV, jeu de coussins et plaid... Applique à bras déportée Umage
Idée de décoration pour un petit salon design ouvert avec un mur beige, tomettes au sol, un téléviseur indépendant et un sol orange.
Idée de décoration pour un petit salon design ouvert avec un mur beige, tomettes au sol, un téléviseur indépendant et un sol orange.
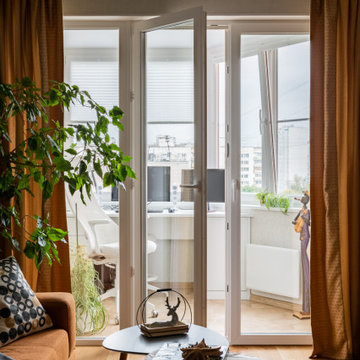
Idées déco pour un salon blanc et bois de taille moyenne avec une bibliothèque ou un coin lecture, un mur beige, un sol en bois brun, un téléviseur fixé au mur, un sol orange et du papier peint.
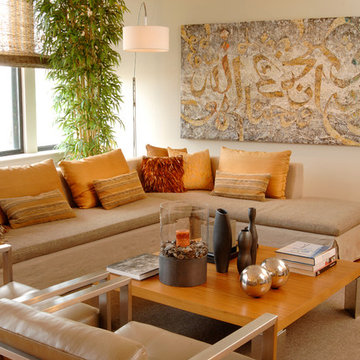
Aménagement d'un salon contemporain avec un mur beige, un sol en bois brun et un sol orange.
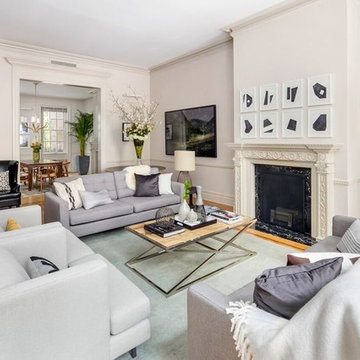
Inspiration pour un salon traditionnel fermé avec un mur beige, une cheminée standard, un téléviseur fixé au mur, parquet clair et un sol orange.
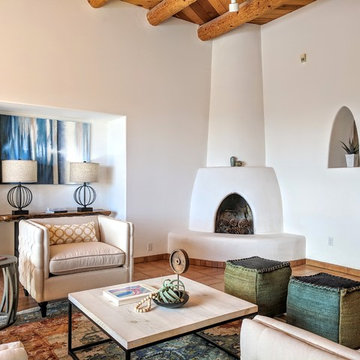
Elisa Macomber
Inspiration pour un salon sud-ouest américain de taille moyenne avec tomettes au sol, une cheminée d'angle, un manteau de cheminée en plâtre, aucun téléviseur, un sol orange, une salle de réception et un mur beige.
Inspiration pour un salon sud-ouest américain de taille moyenne avec tomettes au sol, une cheminée d'angle, un manteau de cheminée en plâtre, aucun téléviseur, un sol orange, une salle de réception et un mur beige.
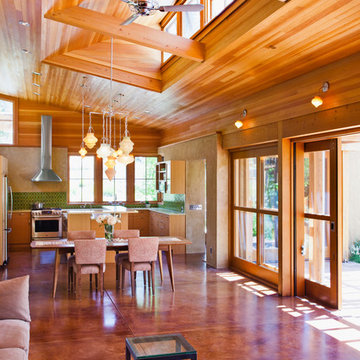
The house maximizes southern winter sun exposure: a clerestory within the locally harvested Douglas fir ceiling welcomes direct winter sun into the main living space.
© www.edwardcaldwellphoto.com
Idées déco de salons avec un mur beige et un sol orange
1