Idées déco de salons avec un sol orange
Trier par :
Budget
Trier par:Populaires du jour
141 - 160 sur 841 photos
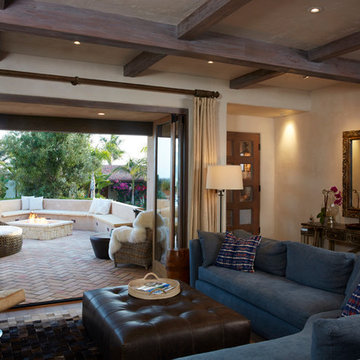
A view of the cozy living room area opens up into the patio via bi-fold doors.
Photo Credit: Chris Leschinsky
Idée de décoration pour un salon marin de taille moyenne et ouvert avec un mur beige, tomettes au sol et un sol orange.
Idée de décoration pour un salon marin de taille moyenne et ouvert avec un mur beige, tomettes au sol et un sol orange.
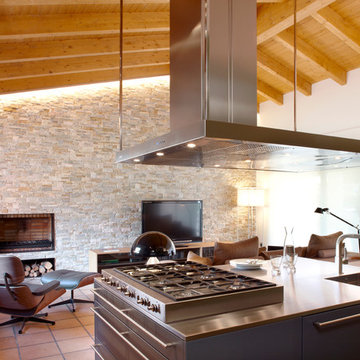
Proyecto realizado por Meritxell Ribé - The Room Studio
Construcción: The Room Work
Fotografías: Mauricio Fuertes
Exemple d'un salon montagne de taille moyenne et fermé avec une cheminée standard et un sol orange.
Exemple d'un salon montagne de taille moyenne et fermé avec une cheminée standard et un sol orange.
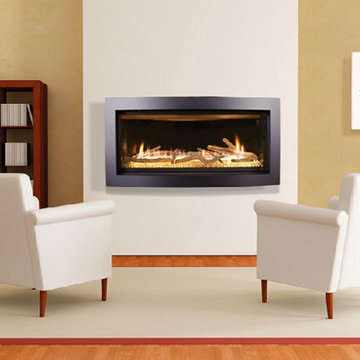
The Kozy Heat Slayton is now available at Fireplace Stone and Patio. For more information, visit: fireplacestonepatio.com.
Cette photo montre un salon tendance de taille moyenne avec un mur beige, parquet clair, une cheminée standard et un sol orange.
Cette photo montre un salon tendance de taille moyenne avec un mur beige, parquet clair, une cheminée standard et un sol orange.
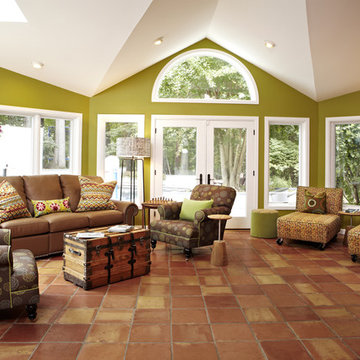
Idées déco pour un salon classique de taille moyenne et fermé avec un mur vert, une salle de réception, tomettes au sol, aucun téléviseur et un sol orange.
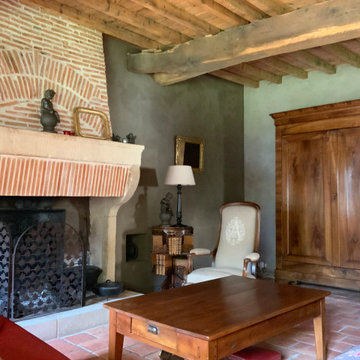
Aménagement d'un salon campagne de taille moyenne et ouvert avec un mur beige, tomettes au sol, une cheminée standard, un manteau de cheminée en brique, aucun téléviseur, un sol orange et poutres apparentes.
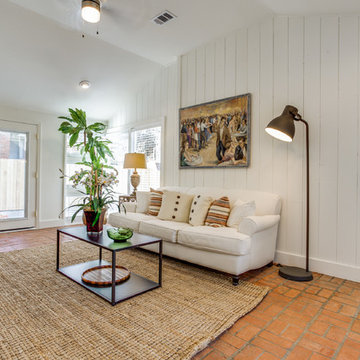
Aménagement d'un salon campagne de taille moyenne et ouvert avec une salle de réception, un mur blanc, tomettes au sol, aucune cheminée, un téléviseur indépendant et un sol orange.
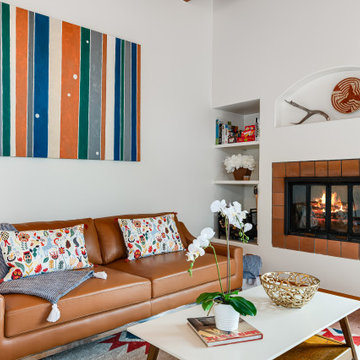
Exemple d'un petit salon sud-ouest américain ouvert avec un mur blanc, un sol en brique, une cheminée standard, un manteau de cheminée en carrelage, un téléviseur indépendant, un sol orange et poutres apparentes.
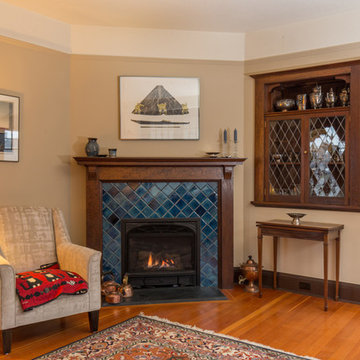
Idées déco pour un salon craftsman de taille moyenne et fermé avec une salle de réception, un mur beige, un sol en bois brun, une cheminée standard, un manteau de cheminée en carrelage, aucun téléviseur et un sol orange.
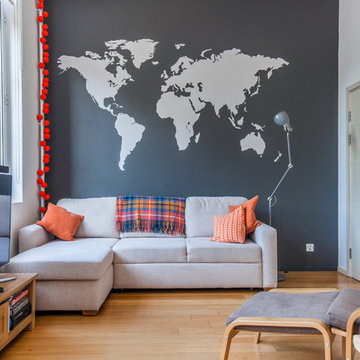
Cette image montre un salon design fermé avec un mur multicolore, un sol en bois brun, aucune cheminée, un téléviseur indépendant et un sol orange.
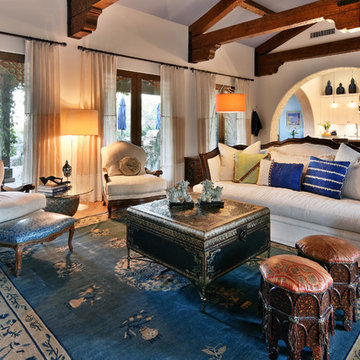
Idées déco pour un grand salon méditerranéen ouvert avec une salle de réception, un mur blanc, tomettes au sol, aucun téléviseur et un sol orange.
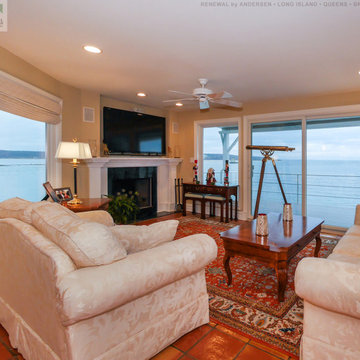
Gorgeous living room with a view and new windows and sliding patio door we installed. This amazing room with cozy fireplace and formal decor, looks out onto the Long Island sound with all new energy efficient windows and patio doors we installed. Get started today replacing the windows and doors in your house with Renewal by Andersen of Long Island, serving Suffolk County, Nassau County, Brooklyn and Queens.
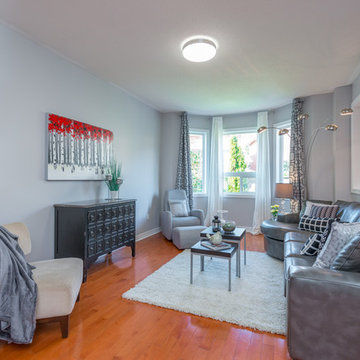
Réalisation d'un salon tradition de taille moyenne et ouvert avec un mur gris, un sol en bois brun et un sol orange.

Santa Fe Renovations - Living Room. Interior renovation modernizes clients' folk-art-inspired furnishings. New: paint finishes, hearth, seating, side tables, custom tv cabinet, contemporary art, antique rugs, window coverings, lighting, ceiling fans.
Contemporary art by Melanie Newcombe: https://melanienewcombe.com
Construction by Casanova Construction, Sapello, NM.
Photo by Abstract Photography, Inc., all rights reserved.
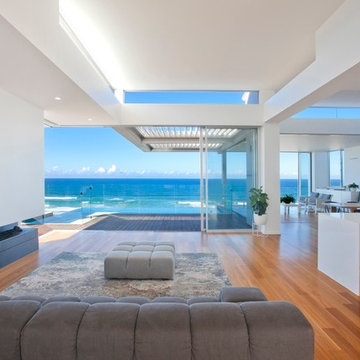
Paul Smith
Inspiration pour un salon design ouvert avec un mur blanc, un sol en bois brun, une cheminée ribbon et un sol orange.
Inspiration pour un salon design ouvert avec un mur blanc, un sol en bois brun, une cheminée ribbon et un sol orange.
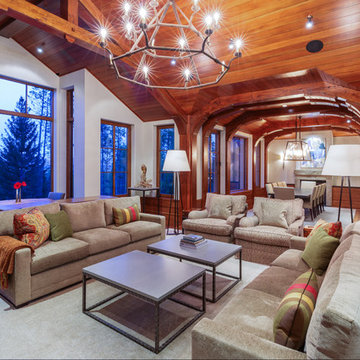
Réalisation d'un salon chalet ouvert avec un sol en bois brun, aucun téléviseur, une salle de réception, un mur blanc et un sol orange.
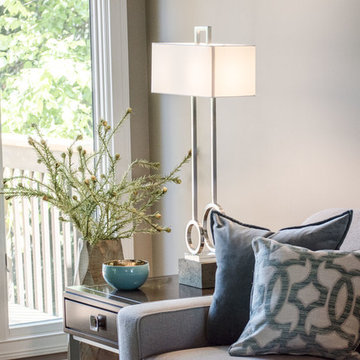
LIVING ROOM
This week’s post features our Lake Forest Freshen Up: Living Room + Dining Room for the homeowners who relocated from California. The first thing we did was remove a large built-in along the longest wall and re-orient the television to a shorter wall. This allowed us to place the sofa which is the largest piece of furniture along the long wall and made the traffic flow from the Foyer to the Kitchen much easier. Now the beautiful stone fireplace is the focal point and the seating arrangement is cozy. We painted the walls Sherwin Williams’ Tony Taupe (SW7039). The mantle was originally white so we warmed it up with Sherwin Williams’ Gauntlet Gray (SW7019). We kept the upholstery neutral with warm gray tones and added pops of turquoise and silver.
We tackled the large angled wall with an oversized print in vivid blues and greens. The extra tall contemporary lamps balance out the artwork. I love the end tables with the mixture of metal and wood, but my favorite piece is the leather ottoman with slide tray – it’s gorgeous and functional!
The homeowner’s curio cabinet was the perfect scale for this wall and her art glass collection bring more color into the space.
The large octagonal mirror was perfect for above the mantle. The homeowner wanted something unique to accessorize the mantle, and these “oil cans” fit the bill. A geometric fireplace screen completes the look.
The hand hooked rug with its subtle pattern and touches of gray and turquoise ground the seating area and brings lots of warmth to the room.
DINING ROOM
There are only 2 walls in this Dining Room so we wanted to add a strong color with Sherwin Williams’ Cadet (SW9143). Utilizing the homeowners’ existing furniture, we added artwork that pops off the wall, a modern rug which adds interest and softness, and this stunning chandelier which adds a focal point and lots of bling!
The Lake Forest Freshen Up: Living Room + Dining Room really reflects the homeowners’ transitional style, and the color palette is sophisticated and inviting. Enjoy!
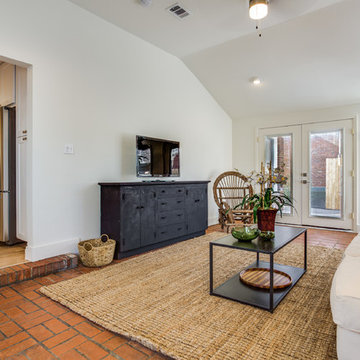
Inspiration pour un salon rustique de taille moyenne et ouvert avec une salle de réception, un mur blanc, tomettes au sol, aucune cheminée, un téléviseur indépendant et un sol orange.
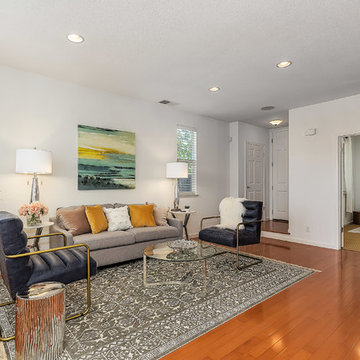
Exemple d'un grand salon tendance fermé avec un mur blanc, un sol en bois brun, une cheminée standard, un manteau de cheminée en bois et un sol orange.
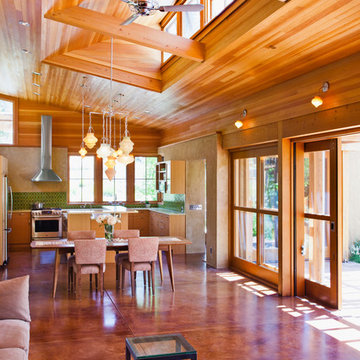
The house maximizes southern winter sun exposure: a clerestory within the locally harvested Douglas fir ceiling welcomes direct winter sun into the main living space.
© www.edwardcaldwellphoto.com
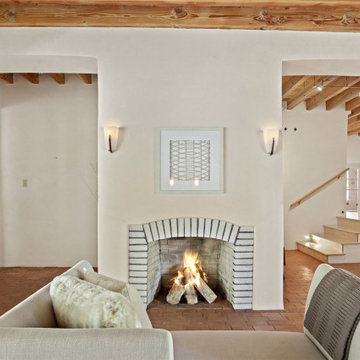
Exemple d'un très grand salon sud-ouest américain ouvert avec un mur beige, un sol en brique, une cheminée standard, un manteau de cheminée en brique, aucun téléviseur, un sol orange et poutres apparentes.
Idées déco de salons avec un sol orange
8