Idées déco de salons avec aucun téléviseur et un sol rouge
Trier par :
Budget
Trier par:Populaires du jour
1 - 20 sur 187 photos
1 sur 3
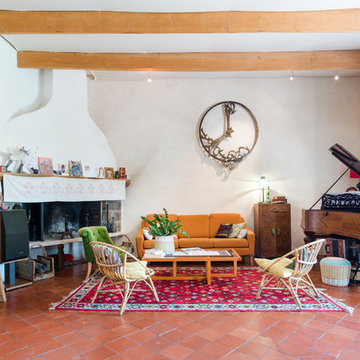
Jours & Nuits © 2018 Houzz
Aménagement d'un salon éclectique avec une salle de réception, un mur blanc, tomettes au sol, une cheminée d'angle, aucun téléviseur et un sol rouge.
Aménagement d'un salon éclectique avec une salle de réception, un mur blanc, tomettes au sol, une cheminée d'angle, aucun téléviseur et un sol rouge.
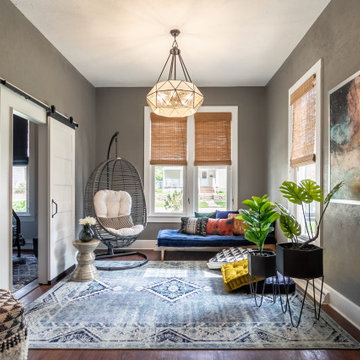
This lounge area features a hanging chair, daybed, and plenty of floor cushions and poufs to pull up for additional guests.
Réalisation d'un salon bohème fermé et de taille moyenne avec un mur gris, un sol en bois brun, aucune cheminée, aucun téléviseur et un sol rouge.
Réalisation d'un salon bohème fermé et de taille moyenne avec un mur gris, un sol en bois brun, aucune cheminée, aucun téléviseur et un sol rouge.

Tom Powel Imaging
Réalisation d'un salon urbain de taille moyenne et ouvert avec un sol en brique, une cheminée standard, un manteau de cheminée en brique, une bibliothèque ou un coin lecture, un mur rouge, aucun téléviseur et un sol rouge.
Réalisation d'un salon urbain de taille moyenne et ouvert avec un sol en brique, une cheminée standard, un manteau de cheminée en brique, une bibliothèque ou un coin lecture, un mur rouge, aucun téléviseur et un sol rouge.
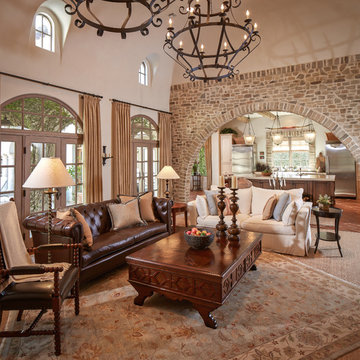
Photographer: Steve Chenn
Réalisation d'un salon méditerranéen de taille moyenne et fermé avec un mur beige, une salle de réception, tomettes au sol, aucune cheminée, aucun téléviseur, un sol rouge et éclairage.
Réalisation d'un salon méditerranéen de taille moyenne et fermé avec un mur beige, une salle de réception, tomettes au sol, aucune cheminée, aucun téléviseur, un sol rouge et éclairage.
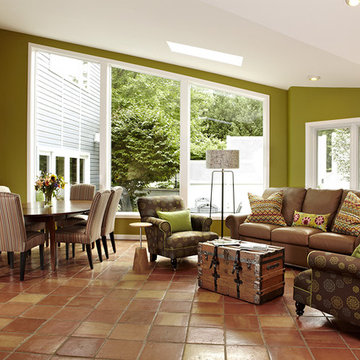
Inspiration pour un salon traditionnel de taille moyenne et fermé avec un mur vert, tomettes au sol, un sol rouge, une salle de réception et aucun téléviseur.
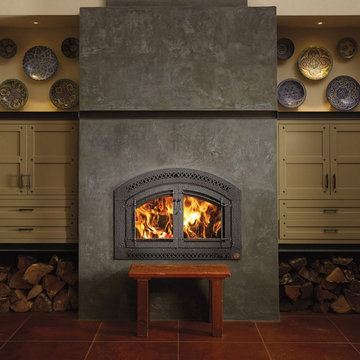
Idées déco pour un salon campagne de taille moyenne et fermé avec une salle de réception, un mur beige, un sol en carrelage de porcelaine, une cheminée standard, un manteau de cheminée en béton, aucun téléviseur et un sol rouge.
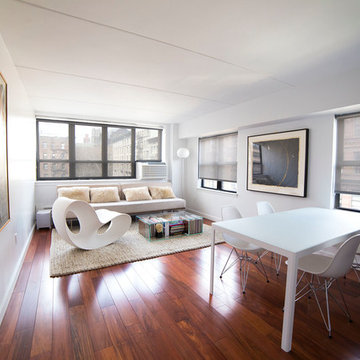
As part of this complete apartment remodel in Manhattan, this living room features clean lines to create a spacious feeling, while the cherry wood floor adds depth and contrast to the white walls.

The original ceiling, comprised of exposed wood deck and beams, was revealed after being concealed by a flat ceiling for many years. The beams and decking were bead blasted and refinished (the original finish being damaged by multiple layers of paint); the intact ceiling of another nearby Evans' home was used to confirm the stain color and technique.
Architect: Gene Kniaz, Spiral Architects
General Contractor: Linthicum Custom Builders
Photo: Maureen Ryan Photography
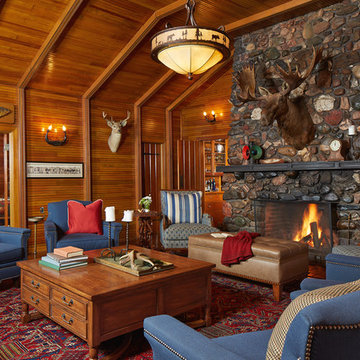
Idées déco pour un salon montagne de taille moyenne et ouvert avec une salle de réception, une cheminée standard, un manteau de cheminée en pierre, un mur marron, moquette, aucun téléviseur et un sol rouge.
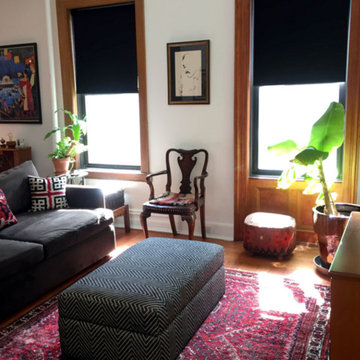
Living Room. Full makeover and restyle for this two-bedroom Upper West Side pre war charmer. Included paint color palette, window treatments, lighting, reupholstery, furnishings and textiles
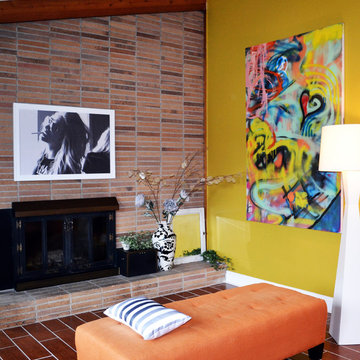
Cette image montre un salon vintage de taille moyenne et ouvert avec un mur rouge, un sol en brique, une cheminée standard, une salle de réception, un manteau de cheminée en brique, aucun téléviseur et un sol rouge.
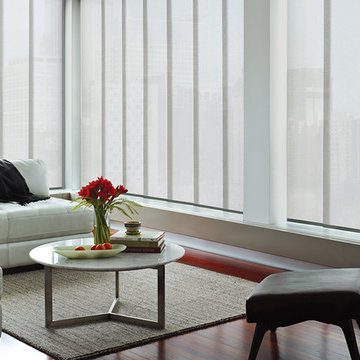
Réalisation d'un salon tradition de taille moyenne et fermé avec une salle de réception, parquet foncé, aucune cheminée, aucun téléviseur, un sol rouge et un mur blanc.

Jeff Garland Photography
Inspiration pour un salon méditerranéen de taille moyenne et fermé avec aucune cheminée, aucun téléviseur, un mur marron, moquette et un sol rouge.
Inspiration pour un salon méditerranéen de taille moyenne et fermé avec aucune cheminée, aucun téléviseur, un mur marron, moquette et un sol rouge.
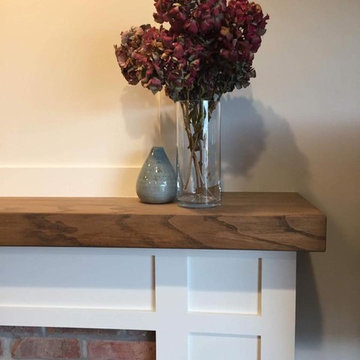
Idée de décoration pour un salon tradition de taille moyenne et ouvert avec une salle de réception, un mur blanc, parquet foncé, une cheminée standard, un manteau de cheminée en brique, aucun téléviseur et un sol rouge.
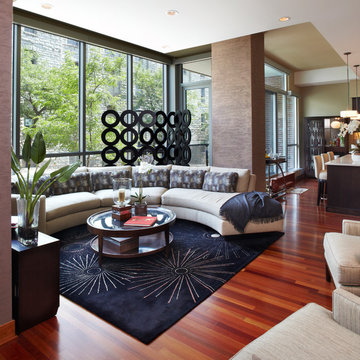
Designed by Pat Manning-Hanson, ASID
Photographed by Jill Greer
Réalisation d'un salon design ouvert avec aucun téléviseur et un sol rouge.
Réalisation d'un salon design ouvert avec aucun téléviseur et un sol rouge.

This mid-century mountain modern home was originally designed in the early 1950s. The house has ample windows that provide dramatic views of the adjacent lake and surrounding woods. The current owners wanted to only enhance the home subtly, not alter its original character. The majority of exterior and interior materials were preserved, while the plan was updated with an enhanced kitchen and master suite. Added daylight to the kitchen was provided by the installation of a new operable skylight. New large format porcelain tile and walnut cabinets in the master suite provided a counterpoint to the primarily painted interior with brick floors.
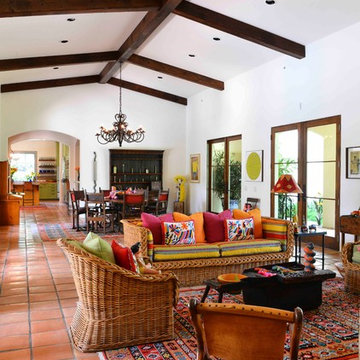
Michael Hunter
Idées déco pour un grand salon sud-ouest américain ouvert avec une salle de réception, un mur blanc, tomettes au sol, une cheminée standard, un manteau de cheminée en carrelage, aucun téléviseur et un sol rouge.
Idées déco pour un grand salon sud-ouest américain ouvert avec une salle de réception, un mur blanc, tomettes au sol, une cheminée standard, un manteau de cheminée en carrelage, aucun téléviseur et un sol rouge.
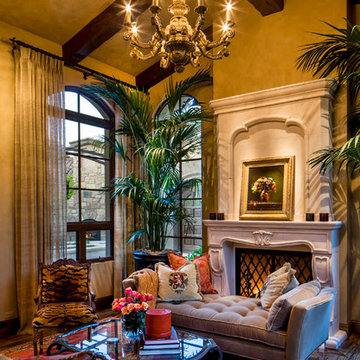
Mediterranean style living room with standard fireplace.
Architect: Urban Design Associates
Builder: Manship Builders
Interior Designer: Billi Springer
Photographer: Thompson Photographic
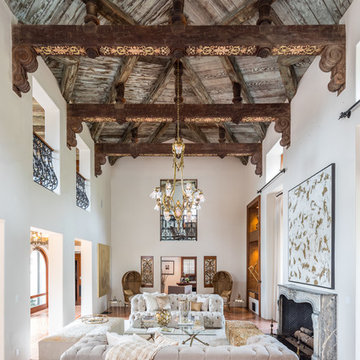
Exemple d'un grand salon méditerranéen ouvert avec un mur blanc, tomettes au sol, une cheminée standard, un sol rouge, une salle de réception, un manteau de cheminée en pierre et aucun téléviseur.

The original ceiling, comprised of exposed wood deck and beams, was revealed after being concealed by a flat ceiling for many years. The beams and decking were bead blasted and refinished (the original finish being damaged by multiple layers of paint); the intact ceiling of another nearby Evans' home was used to confirm the stain color and technique.
Architect: Gene Kniaz, Spiral Architects
General Contractor: Linthicum Custom Builders
Photo: Maureen Ryan Photography
Idées déco de salons avec aucun téléviseur et un sol rouge
1