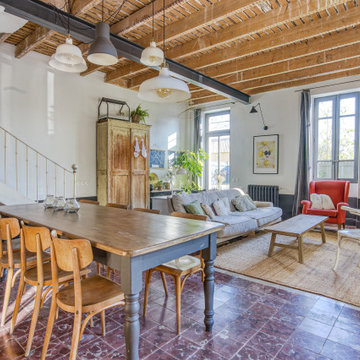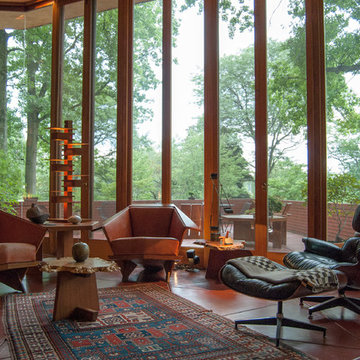Idées déco de salons avec un sol rouge
Trier par :
Budget
Trier par:Populaires du jour
1 - 20 sur 829 photos
1 sur 2
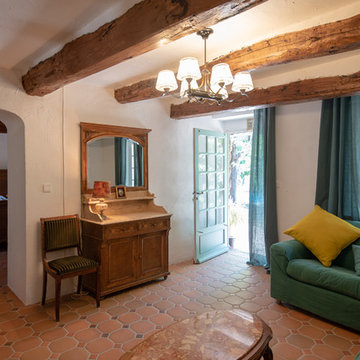
Aménagement d'un salon méditerranéen avec un mur blanc, tomettes au sol et un sol rouge.
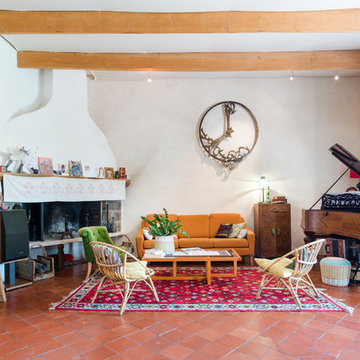
Jours & Nuits © 2018 Houzz
Aménagement d'un salon éclectique avec une salle de réception, un mur blanc, tomettes au sol, une cheminée d'angle, aucun téléviseur et un sol rouge.
Aménagement d'un salon éclectique avec une salle de réception, un mur blanc, tomettes au sol, une cheminée d'angle, aucun téléviseur et un sol rouge.

Tom Powel Imaging
Réalisation d'un salon urbain de taille moyenne et ouvert avec un sol en brique, une cheminée standard, un manteau de cheminée en brique, une bibliothèque ou un coin lecture, un mur rouge, aucun téléviseur et un sol rouge.
Réalisation d'un salon urbain de taille moyenne et ouvert avec un sol en brique, une cheminée standard, un manteau de cheminée en brique, une bibliothèque ou un coin lecture, un mur rouge, aucun téléviseur et un sol rouge.

Liadesign
Inspiration pour un petit salon vintage ouvert avec une bibliothèque ou un coin lecture, un mur multicolore, un sol en marbre, un téléviseur indépendant et un sol rouge.
Inspiration pour un petit salon vintage ouvert avec une bibliothèque ou un coin lecture, un mur multicolore, un sol en marbre, un téléviseur indépendant et un sol rouge.
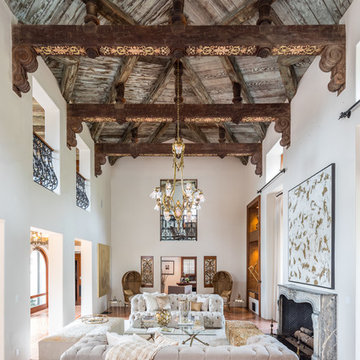
Exemple d'un grand salon méditerranéen ouvert avec un mur blanc, tomettes au sol, une cheminée standard, un sol rouge, une salle de réception, un manteau de cheminée en pierre et aucun téléviseur.

Jeff Garland Photography
Inspiration pour un salon méditerranéen de taille moyenne et fermé avec aucune cheminée, aucun téléviseur, un mur marron, moquette et un sol rouge.
Inspiration pour un salon méditerranéen de taille moyenne et fermé avec aucune cheminée, aucun téléviseur, un mur marron, moquette et un sol rouge.

The large windows provide vast light into the immediate space. An open plan allows the light to be pulled into the northern rooms, which are actually submerged into the site.
Aidin Mariscal www.immagineint.com
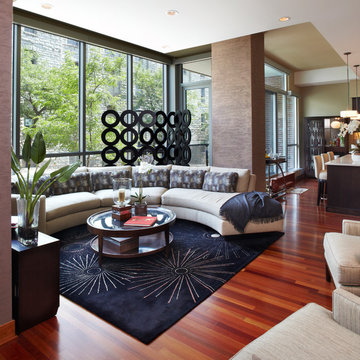
Designed by Pat Manning-Hanson, ASID
Photographed by Jill Greer
Réalisation d'un salon design ouvert avec aucun téléviseur et un sol rouge.
Réalisation d'un salon design ouvert avec aucun téléviseur et un sol rouge.

View of living room towards front deck. Venetian plaster fireplace on left includes TV recess and artwork alcove.
Photographer: Clark Dugger
Inspiration pour un salon design de taille moyenne et fermé avec une cheminée ribbon, un mur multicolore, un sol en bois brun, un manteau de cheminée en plâtre et un sol rouge.
Inspiration pour un salon design de taille moyenne et fermé avec une cheminée ribbon, un mur multicolore, un sol en bois brun, un manteau de cheminée en plâtre et un sol rouge.
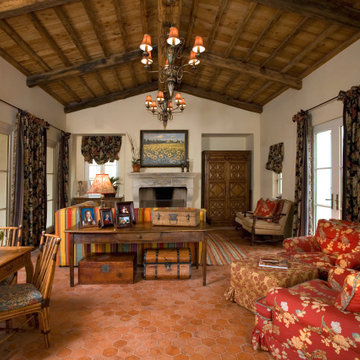
Exemple d'un salon méditerranéen avec un mur blanc, tomettes au sol, une cheminée standard, un sol rouge, un plafond voûté et un plafond en bois.
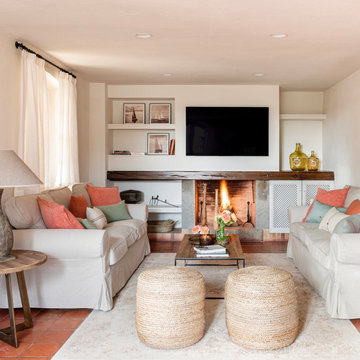
Decoramos con cojines de algodón y loneta el salón.
Cette photo montre un salon méditerranéen avec un mur blanc, tomettes au sol, une cheminée standard, un téléviseur fixé au mur et un sol rouge.
Cette photo montre un salon méditerranéen avec un mur blanc, tomettes au sol, une cheminée standard, un téléviseur fixé au mur et un sol rouge.
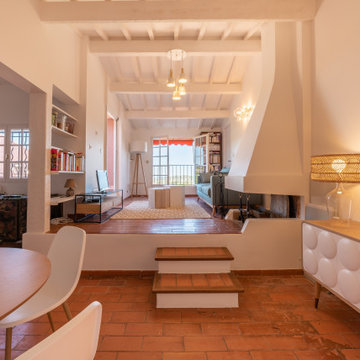
Idées déco pour un salon méditerranéen de taille moyenne et ouvert avec un mur blanc, tomettes au sol, une cheminée standard, un manteau de cheminée en plâtre et un sol rouge.

Foto: © Diego Cuoghi
Exemple d'un très grand salon chic ouvert avec une bibliothèque ou un coin lecture, tomettes au sol, une cheminée standard, un manteau de cheminée en pierre, un téléviseur indépendant, un sol rouge, poutres apparentes et un mur en parement de brique.
Exemple d'un très grand salon chic ouvert avec une bibliothèque ou un coin lecture, tomettes au sol, une cheminée standard, un manteau de cheminée en pierre, un téléviseur indépendant, un sol rouge, poutres apparentes et un mur en parement de brique.
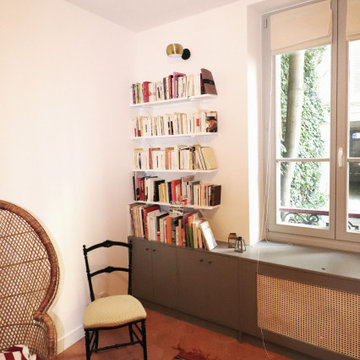
Fenêtre sur cour. Un ancien cabinet d’avocat entièrement repensé et rénové en appartement. Un air de maison de campagne s’invite dans ce petit repaire parisien, s’ouvrant sur une cour bucolique.
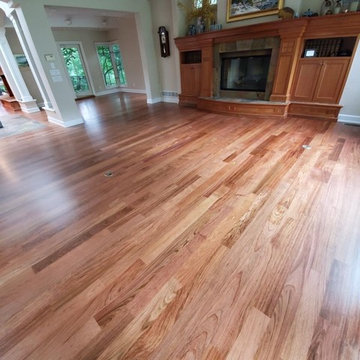
Idées déco pour un salon avec un sol en bois brun et un sol rouge.
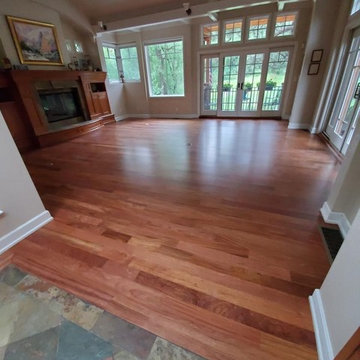
Cette photo montre un salon avec un sol en bois brun et un sol rouge.
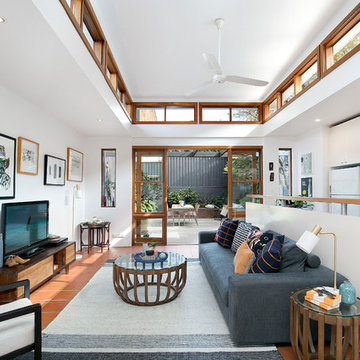
Pilcher Residential
Inspiration pour un salon traditionnel de taille moyenne et ouvert avec un mur blanc, tomettes au sol, aucune cheminée, un téléviseur indépendant, un sol rouge et éclairage.
Inspiration pour un salon traditionnel de taille moyenne et ouvert avec un mur blanc, tomettes au sol, aucune cheminée, un téléviseur indépendant, un sol rouge et éclairage.
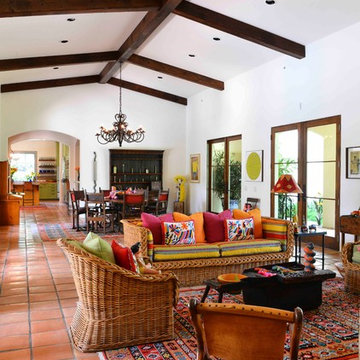
Michael Hunter
Idées déco pour un grand salon sud-ouest américain ouvert avec une salle de réception, un mur blanc, tomettes au sol, une cheminée standard, un manteau de cheminée en carrelage, aucun téléviseur et un sol rouge.
Idées déco pour un grand salon sud-ouest américain ouvert avec une salle de réception, un mur blanc, tomettes au sol, une cheminée standard, un manteau de cheminée en carrelage, aucun téléviseur et un sol rouge.
Idées déco de salons avec un sol rouge
1
