Idées déco de salons avec un mur multicolore et un sol vert
Trier par :
Budget
Trier par:Populaires du jour
1 - 9 sur 9 photos
1 sur 3
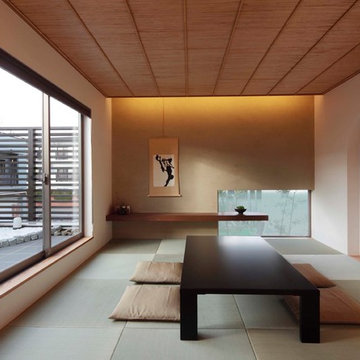
檜や桐の無垢材、漆喰などの自然素材を贅沢に使用。人の心にも身体にも心地よく作用する、都市生活のための洗練された和室。
Réalisation d'un salon asiatique fermé avec un mur multicolore, un sol de tatami et un sol vert.
Réalisation d'un salon asiatique fermé avec un mur multicolore, un sol de tatami et un sol vert.
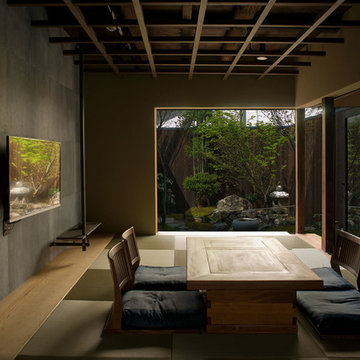
京都 平安神宮にほど近い一軒宿。
柱•梁の日焼け、土壁の煤そして金物の錆、それら歳月によってつくられたものです
それらを印象的に魅せる
そんな「改修」によってしかつくり得ない建築をめざしました
Inspiration pour un salon asiatique fermé avec une salle de réception, un mur multicolore, un sol de tatami, un téléviseur fixé au mur et un sol vert.
Inspiration pour un salon asiatique fermé avec une salle de réception, un mur multicolore, un sol de tatami, un téléviseur fixé au mur et un sol vert.
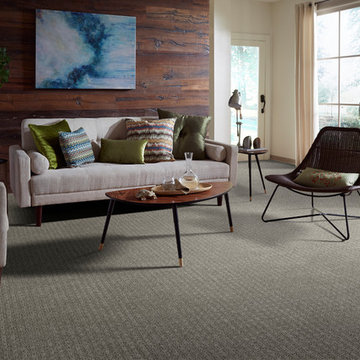
Cette photo montre un salon chic de taille moyenne et fermé avec une salle de réception, un mur multicolore, moquette, une cheminée standard, aucun téléviseur et un sol vert.
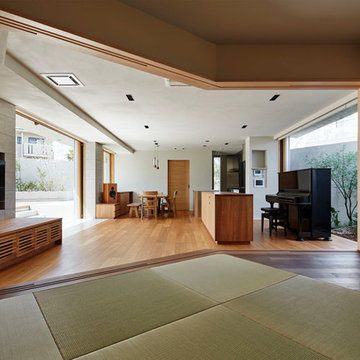
Photo By Kawano Masato(Nacasa&Partners Inc)
Idée de décoration pour un salon asiatique ouvert avec un mur multicolore, un sol de tatami, un téléviseur fixé au mur et un sol vert.
Idée de décoration pour un salon asiatique ouvert avec un mur multicolore, un sol de tatami, un téléviseur fixé au mur et un sol vert.
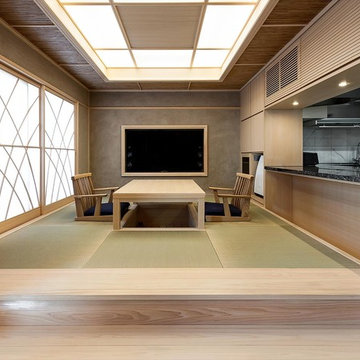
以前のダイニングキッチンと趣向を変え、キッチンは掘りごたつを設えた和室とカウンターで繋がる。
Idées déco pour un salon asiatique ouvert avec un mur multicolore, un sol de tatami, aucune cheminée, un téléviseur fixé au mur et un sol vert.
Idées déco pour un salon asiatique ouvert avec un mur multicolore, un sol de tatami, aucune cheminée, un téléviseur fixé au mur et un sol vert.
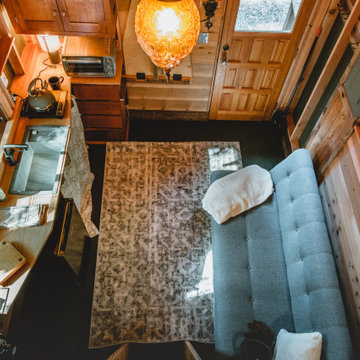
Interior of the tiny house and cabin. A Ships ladder is used to access the sleeping loft. There is a small kitchenette with fold-down dining table. The rear door goes out onto a screened porch for year-round use of the space.
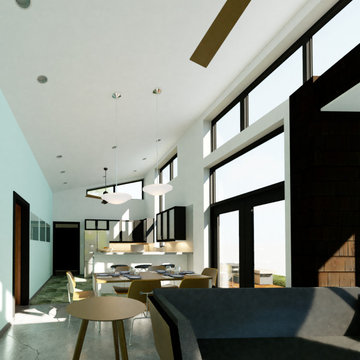
Inspiration pour un petit salon minimaliste ouvert avec un mur multicolore, sol en béton ciré, un sol vert et un plafond voûté.
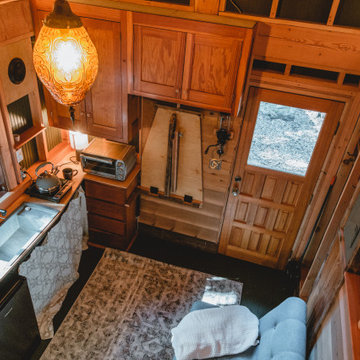
Interior of the tiny house and cabin. A Ships ladder is used to access the sleeping loft. There is a small kitchenette with fold-down dining table. The rear door goes out onto a screened porch for year-round use of the space.

Interior of the tiny house and cabin. A Ships ladder is used to access the sleeping loft. There is a small kitchenette with fold-down dining table. The rear door goes out onto a screened porch for year-round use of the space.
Idées déco de salons avec un mur multicolore et un sol vert
1