Idées déco de salons avec un sol vert
Trier par :
Budget
Trier par:Populaires du jour
1 - 20 sur 27 photos
1 sur 3

When they briefed us on this two-storey 85 m2 extension to their beautifully-proportioned Regency villa, our clients envisioned a clean, modern take on its traditional, heritage framework with an open, light-filled lounge/dining/kitchen plan topped by a new master bedroom.
Simply opening the front door of the Edwardian-style façade unveils a dramatic surprise: a traditional hallway freshened up by a little lick of paint leading to a sumptuous lounge and dining area enveloped in crisp white walls and floor-to-ceiling glazing that spans the rear and side façades and looks out to the sumptuous garden, its century-old weeping willow and oh-so-pretty Virginia Creepers. The result is an eclectic mix of old and new. All in all a vibrant home full of the owners personalities. Come on in!

Highlight and skylight bring in light from above whilst maintaining privacy from the street. Artwork by Patricia Piccinini and Peter Hennessey. Rug from Armadillo and vintage chair from Casser Maison, Togo chairs from Domo.
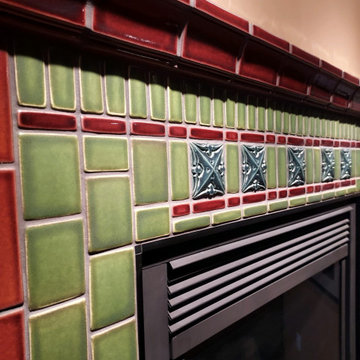
This breath-taking fireplace was designed by our client using Motawi Tiles that are made here locally in Michigan. The entire fireplace surround is tile including the mantel.
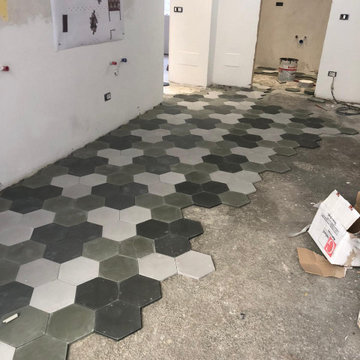
Inspiration pour un salon mansardé ou avec mezzanine design avec sol en béton ciré et un sol vert.
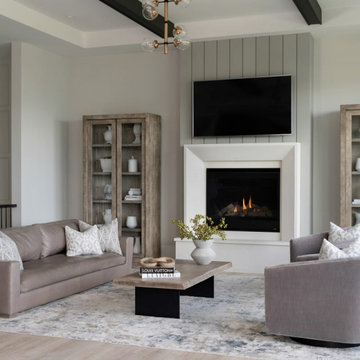
Idée de décoration pour un très grand salon minimaliste ouvert avec une salle de réception, un mur blanc, un sol en linoléum, une cheminée standard, un manteau de cheminée en lambris de bois, un téléviseur encastré, un sol vert et poutres apparentes.
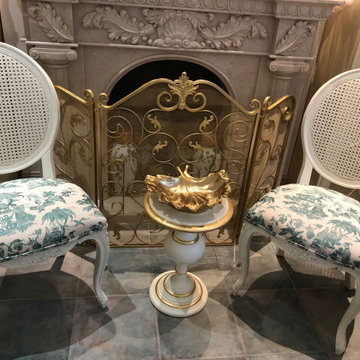
The first thing we did was to open up the ceilings so we have doubled the space. We designed and decorated during the pandemic so most of the art works and decorations are either from the owners' storage or online shopping. Beauty could be really found at the safety and comfort of your home and office. We ordered hand made the lamps from the porcelain vases and custom made the embroidery fabric for the sheer curtains and dining room upholstered chairs
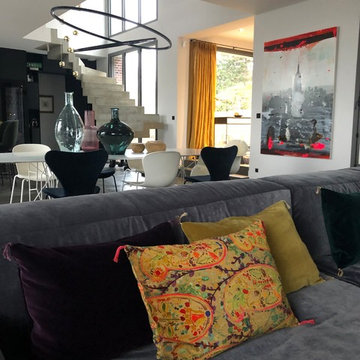
Un grand canapé en velours gris ultra confortable, des coussins Caravane, tout est pensé pour passer un bon moment et se détendre
Création www.homeattitudes.net
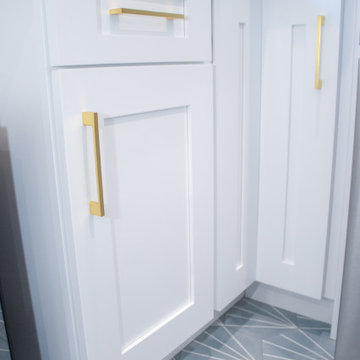
This apartment is located in the Valley and is occupied by young newlyweds. Recently purchasing their home, they decided it would be the best fit for them to remodel their 2 story home. During construction, we removed existing flooring and replaced all their floors with vinyl flooring. Golden Hands Builders remodeled their bathrooms and repainted their home and kitchen. In addition to remodeling their kitchen we special ordered beautiful green flooring to match perfectly with their gold trim throughout the kitchen. This project was completed within 2 months. We are pleased to say we left our customers with a beautifully renovated home and very happy!
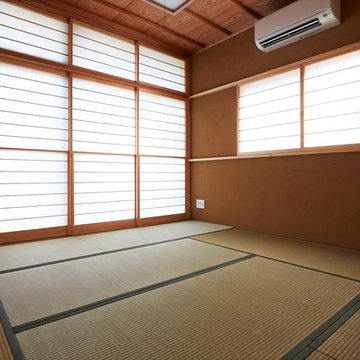
(夫婦+子供4人)6人家族のための新築住宅
photos by Katsumi Simada
Cette image montre un grand salon asiatique fermé avec une salle de réception, un mur marron, un sol de tatami, aucun téléviseur et un sol vert.
Cette image montre un grand salon asiatique fermé avec une salle de réception, un mur marron, un sol de tatami, aucun téléviseur et un sol vert.
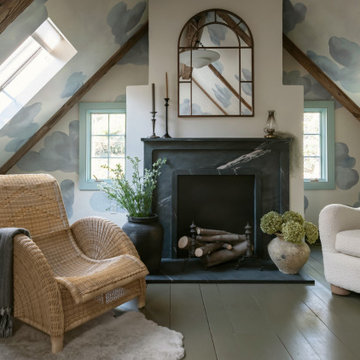
A dreamy bedroom escape.
Aménagement d'un salon de taille moyenne et fermé avec un mur beige, parquet peint, une cheminée standard, un manteau de cheminée en pierre, aucun téléviseur, un sol vert, poutres apparentes et du papier peint.
Aménagement d'un salon de taille moyenne et fermé avec un mur beige, parquet peint, une cheminée standard, un manteau de cheminée en pierre, aucun téléviseur, un sol vert, poutres apparentes et du papier peint.
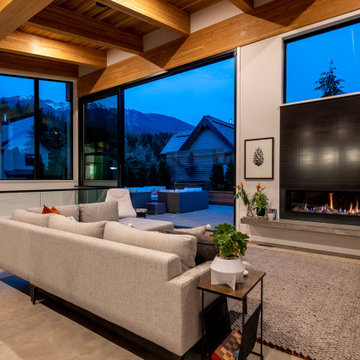
Idée de décoration pour un grand salon design ouvert avec un mur blanc, sol en béton ciré, une cheminée standard, un sol vert et poutres apparentes.
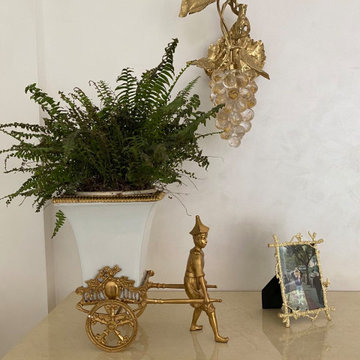
The first thing we did was to open up the ceilings so we have doubled the space. We designed and decorated during the pandemic so most of the art works and decorations are either from the owners' storage or online shopping. Beauty could be really found at the safety and comfort of your home and office. We ordered hand made the lamps from the porcelain vases and custom made the embroidery fabric for the sheer curtains and dining room upholstered chairs
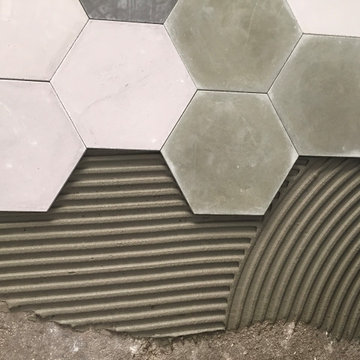
Idée de décoration pour un salon mansardé ou avec mezzanine design avec sol en béton ciré et un sol vert.
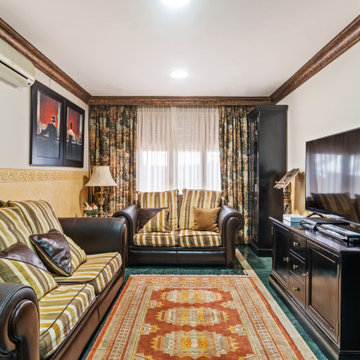
Suministro y colocación de pavimento de baldosas de mármol verde serpiente, para interiores, con faja en mármol travertino romano, acabado pulido; recibidas con mortero de cemento. Equipo de aire acondicionado, sistema aire-aire split 2 x 1, bomba de calor. Pintura zona inferior: zócalo y cenefa pintado en efecto esponja. Pintura zona superior: pintura plástica beige y moldura de escayola ocres sobre perlado oro. Pilar en estuco veneciano tonos verdes. Barandilla de escalera pintada y barnizada a mano. Cristal emplomado en puertas.
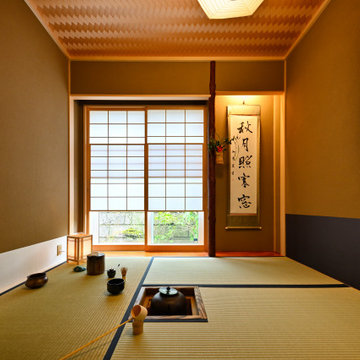
配置や素材など細部まで拘った本格的な茶室。輸入住宅の外観からは想像できない空間。
Cette photo montre un petit salon asiatique fermé avec une salle de réception, un mur beige, un sol de tatami, aucune cheminée, aucun téléviseur, un sol vert, un plafond en bois et du lambris de bois.
Cette photo montre un petit salon asiatique fermé avec une salle de réception, un mur beige, un sol de tatami, aucune cheminée, aucun téléviseur, un sol vert, un plafond en bois et du lambris de bois.
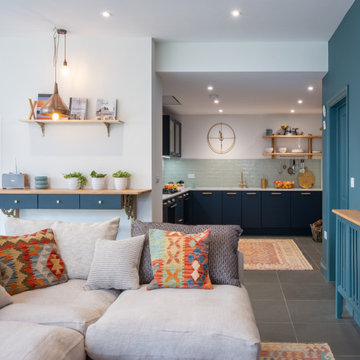
When they briefed us on this two-storey 85 m2 extension to their beautifully-proportioned Regency villa, our clients envisioned a clean, modern take on its traditional, heritage framework with an open, light-filled lounge/dining/kitchen plan topped by a new master bedroom.
Simply opening the front door of the Edwardian-style façade unveils a dramatic surprise: a traditional hallway freshened up by a little lick of paint leading to a sumptuous lounge and dining area enveloped in crisp white walls and floor-to-ceiling glazing that spans the rear and side façades and looks out to the sumptuous garden, its century-old weeping willow and oh-so-pretty Virginia Creepers. The result is an eclectic mix of old and new. All in all a vibrant home full of the owners personalities. Come on in!
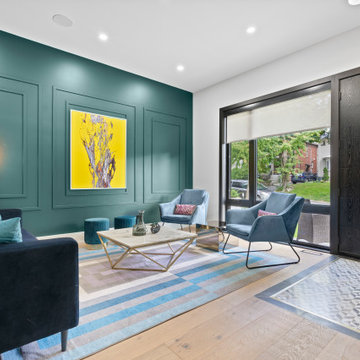
Open Concept living space ideal for entertaining, lounging, reading or relaxing. A versatile area with multiple opportunities to function.
Cette image montre un salon design de taille moyenne et ouvert avec un mur vert, un sol vert et boiseries.
Cette image montre un salon design de taille moyenne et ouvert avec un mur vert, un sol vert et boiseries.
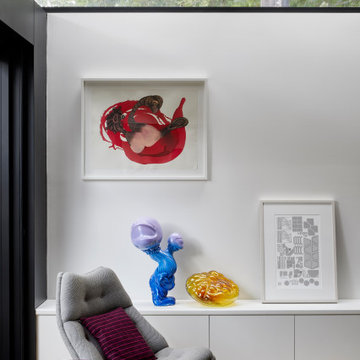
Highlight and skylight bring in light from above whilst maintain privacy from the street. Artwork by Patricia Piccinini and Peter Hennessey. Rug from Armadillo and vintage chair from Casser Maison.
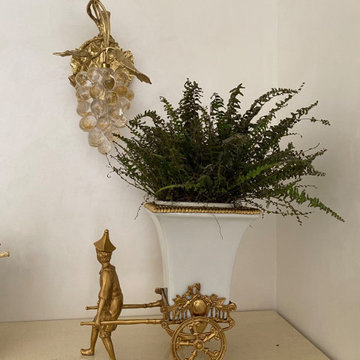
The first thing we did was to open up the ceilings so we have doubled the space. We designed and decorated during the pandemic so most of the art works and decorations are either from the owners' storage or online shopping. Beauty could be really found at the safety and comfort of your home and office. We ordered hand made the lamps from the porcelain vases and custom made the embroidery fabric for the sheer curtains and dining room upholstered chairs
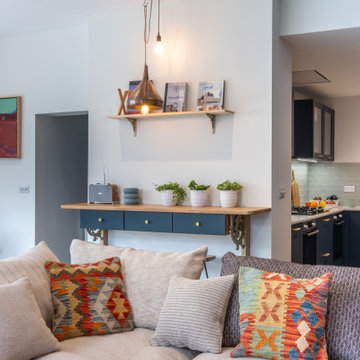
When they briefed us on this two-storey 85 m2 extension to their beautifully-proportioned Regency villa, our clients envisioned a clean, modern take on its traditional, heritage framework with an open, light-filled lounge/dining/kitchen plan topped by a new master bedroom.
Simply opening the front door of the Edwardian-style façade unveils a dramatic surprise: a traditional hallway freshened up by a little lick of paint leading to a sumptuous lounge and dining area enveloped in crisp white walls and floor-to-ceiling glazing that spans the rear and side façades and looks out to the sumptuous garden, its century-old weeping willow and oh-so-pretty Virginia Creepers. The result is an eclectic mix of old and new. All in all a vibrant home full of the owners personalities. Come on in!
Idées déco de salons avec un sol vert
1