Idées déco de salons avec un poêle à bois et un téléviseur d'angle
Trier par :
Budget
Trier par:Populaires du jour
1 - 20 sur 137 photos
1 sur 3
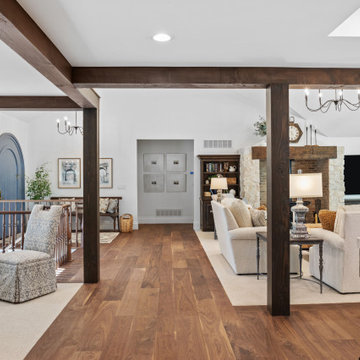
Living Room
Idée de décoration pour un grand salon ouvert avec un mur blanc, un sol en bois brun, un poêle à bois, un manteau de cheminée en brique, un téléviseur d'angle, un sol beige et un plafond voûté.
Idée de décoration pour un grand salon ouvert avec un mur blanc, un sol en bois brun, un poêle à bois, un manteau de cheminée en brique, un téléviseur d'angle, un sol beige et un plafond voûté.

A coastal Scandinavian renovation project, combining a Victorian seaside cottage with Scandi design. We wanted to create a modern, open-plan living space but at the same time, preserve the traditional elements of the house that gave it it's character.

Inspiration pour un salon mansardé ou avec mezzanine craftsman avec parquet foncé, un poêle à bois, un manteau de cheminée en pierre de parement et un téléviseur d'angle.

Inspired by fantastic views, there was a strong emphasis on natural materials and lots of textures to create a hygge space.
Making full use of that awkward space under the stairs creating a bespoke made cabinet that could double as a home bar/drinks area

Cette photo montre un grand salon nature fermé avec une salle de réception, un mur beige, parquet peint, un poêle à bois, un manteau de cheminée en brique, un téléviseur d'angle, un sol marron, poutres apparentes et un mur en parement de brique.

Little River Cabin AirBnb
Cette image montre un salon mansardé ou avec mezzanine vintage en bois de taille moyenne avec un mur beige, un sol en contreplaqué, un poêle à bois, un téléviseur d'angle, un sol beige et poutres apparentes.
Cette image montre un salon mansardé ou avec mezzanine vintage en bois de taille moyenne avec un mur beige, un sol en contreplaqué, un poêle à bois, un téléviseur d'angle, un sol beige et poutres apparentes.
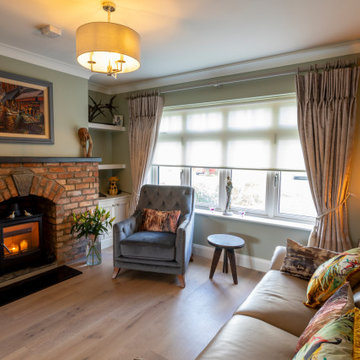
The stone fireplace in the old living room was retained as sentimental, keeping this cosy room but connecting it with the open plan, through utilising the same floor throughout and using slide doors to open it up.

Our Cheshire based Client’s came to us for an inviting yet industrial look and feel with a focus on cool tones. We helped to introduce this through our Interior Design and Styling knowledge.
They had felt previously that they had purchased pieces that they weren’t exactly what they were looking for once they had arrived. Finding themselves making expensive mistakes and replacing items over time. They wanted to nail the process first time around on their Victorian Property which they had recently moved to.
During our extensive discovery and design process, we took the time to get to know our Clients taste’s and what they were looking to achieve. After showing them some initial timeless ideas, they were really pleased with the initial proposal. We introduced our Client’s desired look and feel, whilst really considering pieces that really started to make the house feel like home which are also based on their interests.
The handover to our Client was a great success and was really well received. They have requested us to help out with another space within their home as a total surprise, we are really honoured and looking forward to starting!
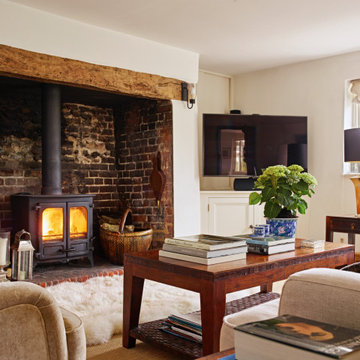
Exemple d'un salon nature avec un mur blanc, un poêle à bois, un manteau de cheminée en brique et un téléviseur d'angle.

Our client was an avid reader and memorabilia collector. It was important for there to be an area to showcase all of these items for all to see.
Having access to cozy corners to read and relax in was also important
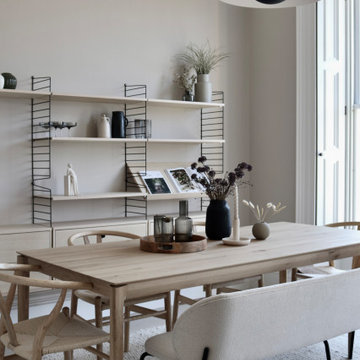
A soft and inviting colour scheme seamlessly intertwined with bold and artistic shapes defines the essence of this project. Drawing inspiration from Scandinavian design, the space showcases an elegant ashy hardwood floor and an abundance of tactile textures, creating a harmonious and visually captivating environment.
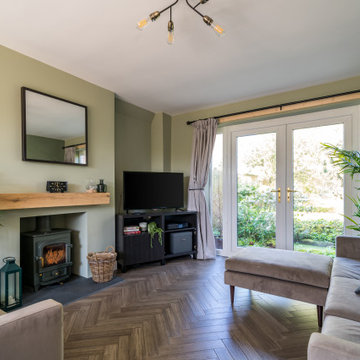
Living room with log burning stove and french doors to the garden.
Aménagement d'un salon moderne de taille moyenne avec un mur vert, parquet foncé, un poêle à bois, un téléviseur d'angle et un sol marron.
Aménagement d'un salon moderne de taille moyenne avec un mur vert, parquet foncé, un poêle à bois, un téléviseur d'angle et un sol marron.
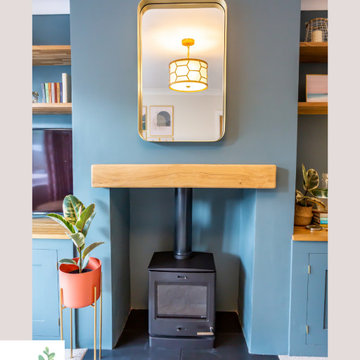
Réalisation d'un salon design de taille moyenne avec un mur bleu, moquette, un poêle à bois et un téléviseur d'angle.
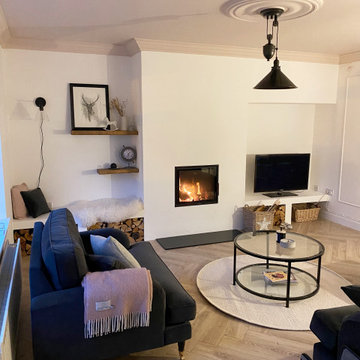
A living room designed in a scandi rustic style featuring an inset wood burning stove, a shelved alcove on one side with log storage undernaeath and a TV shelf on the other side with further log storage and a media box below. The flooring is a light herringbone laminate and the ceiling, coving and ceiling rose are painted Farrow and Ball 'Calamine' to add interest to the room and tie in with the accented achromatic colour scheme of white, grey and pink. The velvet loveseat and sofa add an element of luxury to the room making it a more formal seating area, further enhanced by the picture moulding panelling applied to the white walls.
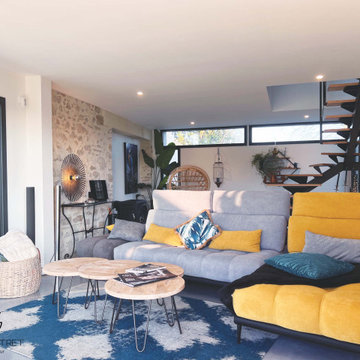
Aménagement et décoration d'un salon contemporain, dans une extension de maison, en région nantaise. Sol en béton surfacé et lissé, réchauffé par l'apport de couleurs (jaune, gris, camaïeu de bleus), de matériaux naturels (bois, rotin, tissus, ...), de végétaux, et de lumières indirectes pour une ambiance chaleureuse.

Inspired by fantastic views, there was a strong emphasis on natural materials and lots of textures to create a hygge space.
Inspiration pour un salon nordique de taille moyenne et ouvert avec un mur vert, un sol en bois brun, un poêle à bois, un manteau de cheminée en plâtre, un téléviseur d'angle, un sol marron et du papier peint.
Inspiration pour un salon nordique de taille moyenne et ouvert avec un mur vert, un sol en bois brun, un poêle à bois, un manteau de cheminée en plâtre, un téléviseur d'angle, un sol marron et du papier peint.

Photographer: Henry Woide
- www.henrywoide.co.uk
Architecture: 4SArchitecture
Aménagement d'un petit salon contemporain fermé avec une salle de réception, un mur bleu, parquet clair, un poêle à bois, un manteau de cheminée en brique et un téléviseur d'angle.
Aménagement d'un petit salon contemporain fermé avec une salle de réception, un mur bleu, parquet clair, un poêle à bois, un manteau de cheminée en brique et un téléviseur d'angle.
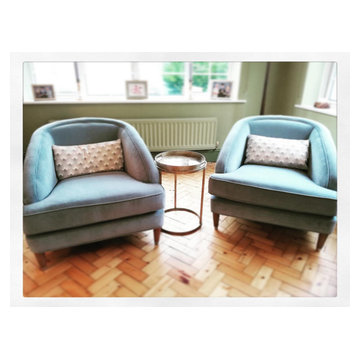
Coastal living room furniture with an Art Deco flavour to suit the age of the house and the client's love of the Art Deco era
Réalisation d'un grand salon marin ouvert avec un mur vert, parquet clair, un poêle à bois, un manteau de cheminée en carrelage, un téléviseur d'angle et du papier peint.
Réalisation d'un grand salon marin ouvert avec un mur vert, parquet clair, un poêle à bois, un manteau de cheminée en carrelage, un téléviseur d'angle et du papier peint.
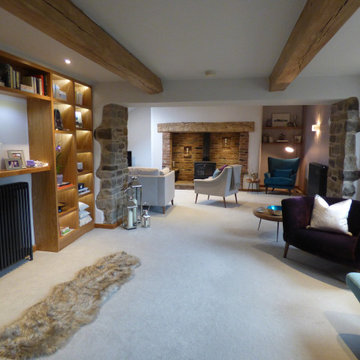
This room is an L shaped room which means walking through one half to get to the other. Splitting the room into different areas has meant that each area gets used at different times of the day.
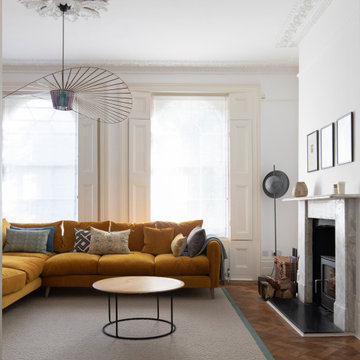
Réalisation d'un salon gris et jaune design de taille moyenne et ouvert avec une salle de réception, un mur blanc, parquet foncé, un manteau de cheminée en pierre, un téléviseur d'angle, un sol marron, un plafond à caissons, un poêle à bois et éclairage.
Idées déco de salons avec un poêle à bois et un téléviseur d'angle
1