Idées déco de salons avec un sol en bois brun et un téléviseur d'angle
Trier par :
Budget
Trier par:Populaires du jour
1 - 20 sur 262 photos
1 sur 3
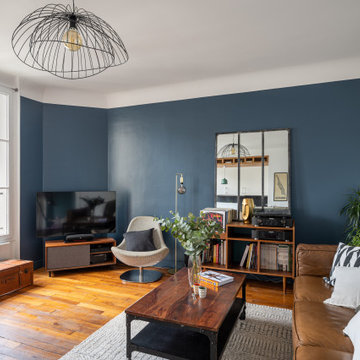
Réalisation d'un salon design de taille moyenne et ouvert avec une salle de musique, un mur bleu, un sol en bois brun et un téléviseur d'angle.

Our Cheshire based Client’s came to us for an inviting yet industrial look and feel with a focus on cool tones. We helped to introduce this through our Interior Design and Styling knowledge.
They had felt previously that they had purchased pieces that they weren’t exactly what they were looking for once they had arrived. Finding themselves making expensive mistakes and replacing items over time. They wanted to nail the process first time around on their Victorian Property which they had recently moved to.
During our extensive discovery and design process, we took the time to get to know our Clients taste’s and what they were looking to achieve. After showing them some initial timeless ideas, they were really pleased with the initial proposal. We introduced our Client’s desired look and feel, whilst really considering pieces that really started to make the house feel like home which are also based on their interests.
The handover to our Client was a great success and was really well received. They have requested us to help out with another space within their home as a total surprise, we are really honoured and looking forward to starting!
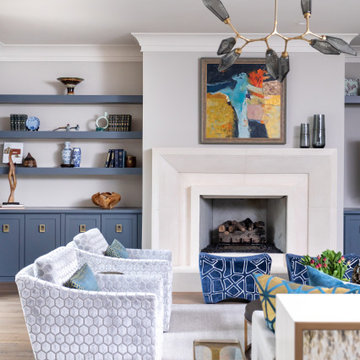
Elegant, transitional living space with stone fireplace and blue floating shelves flanking the fireplace. Modern chandelier, swivel chairs and ottomans.

A coastal Scandinavian renovation project, combining a Victorian seaside cottage with Scandi design. We wanted to create a modern, open-plan living space but at the same time, preserve the traditional elements of the house that gave it it's character.

The existing great room got some major updates as well to ensure that the adjacent space was stylistically cohesive. The upgrades include new/reconfigured windows and trim, a dramatic fireplace makeover, new hardwood floors, and a flexible dining room area. Similar finishes were repeated here with brass sconces, a craftsman style fireplace mantle, and the same honed marble for the fireplace hearth and surround.

Living room furnishing and remodel
Inspiration pour un petit salon blanc et bois vintage ouvert avec un mur blanc, un sol en bois brun, une cheminée d'angle, un manteau de cheminée en brique, un téléviseur d'angle, un sol marron et un plafond en lambris de bois.
Inspiration pour un petit salon blanc et bois vintage ouvert avec un mur blanc, un sol en bois brun, une cheminée d'angle, un manteau de cheminée en brique, un téléviseur d'angle, un sol marron et un plafond en lambris de bois.

This small Victorian living room has been transformed into a modern olive-green oasis!
Idée de décoration pour un salon vintage de taille moyenne et fermé avec une salle de réception, un mur vert, un sol en bois brun, une cheminée standard, un manteau de cheminée en métal, un téléviseur d'angle et un sol beige.
Idée de décoration pour un salon vintage de taille moyenne et fermé avec une salle de réception, un mur vert, un sol en bois brun, une cheminée standard, un manteau de cheminée en métal, un téléviseur d'angle et un sol beige.

Inspired by fantastic views, there was a strong emphasis on natural materials and lots of textures to create a hygge space.
Making full use of that awkward space under the stairs creating a bespoke made cabinet that could double as a home bar/drinks area
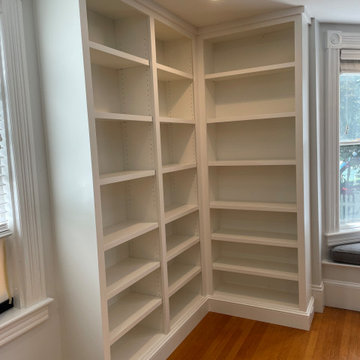
Réalisation d'un salon tradition de taille moyenne et ouvert avec une bibliothèque ou un coin lecture, un sol en bois brun et un téléviseur d'angle.

A living room with large doors to help open up the space to other areas of the house.
Inspiration pour un salon gris et blanc design de taille moyenne et fermé avec une salle de réception, un mur blanc, un sol en bois brun, une cheminée standard, un manteau de cheminée en brique, un téléviseur d'angle, un sol marron et éclairage.
Inspiration pour un salon gris et blanc design de taille moyenne et fermé avec une salle de réception, un mur blanc, un sol en bois brun, une cheminée standard, un manteau de cheminée en brique, un téléviseur d'angle, un sol marron et éclairage.
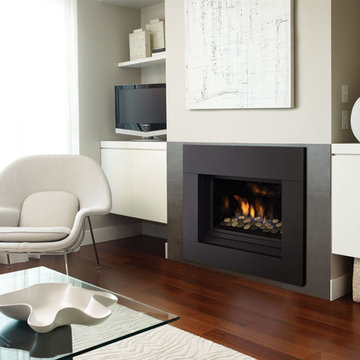
Réalisation d'un petit salon design avec un mur gris, une cheminée ribbon, un manteau de cheminée en métal, un sol en bois brun et un téléviseur d'angle.

Idées déco pour un grand salon mansardé ou avec mezzanine classique avec une salle de réception, un mur blanc, un sol en bois brun, une cheminée standard, un manteau de cheminée en brique, un téléviseur d'angle, un sol marron, poutres apparentes et un mur en parement de brique.
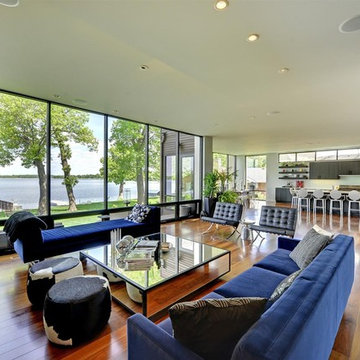
Idées déco pour un salon contemporain ouvert avec un sol en bois brun, un téléviseur d'angle et un sol marron.

Inspired by fantastic views, there was a strong emphasis on natural materials and lots of textures to create a hygge space.
Making full use of that awkward space under the stairs creating a bespoke made cabinet that could double as a home bar/drinks area
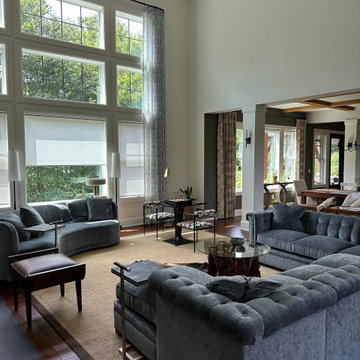
Aménagement d'un grand salon classique ouvert avec un mur blanc, un sol en bois brun, une cheminée standard, un manteau de cheminée en carrelage et un téléviseur d'angle.
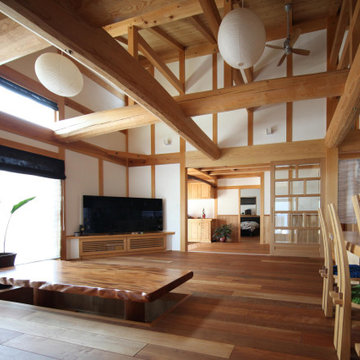
Exemple d'un grand salon asiatique ouvert avec une salle de réception, un mur blanc, un sol en bois brun, un téléviseur d'angle, un sol orange et un plafond en bois.
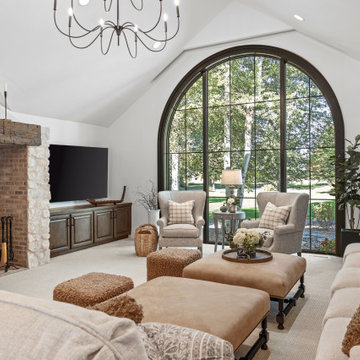
Living Room
Idée de décoration pour un grand salon ouvert avec un mur blanc, un sol en bois brun, un poêle à bois, un manteau de cheminée en brique, un téléviseur d'angle, un sol beige et un plafond voûté.
Idée de décoration pour un grand salon ouvert avec un mur blanc, un sol en bois brun, un poêle à bois, un manteau de cheminée en brique, un téléviseur d'angle, un sol beige et un plafond voûté.

The existing great room got some major updates as well to ensure that the adjacent space was stylistically cohesive. The upgrades include new/reconfigured windows and trim, a dramatic fireplace makeover, new hardwood floors, and a flexible dining room area. Similar finishes were repeated here with brass sconces, a craftsman style fireplace mantle, and the same honed marble for the fireplace hearth and surround.

Living room furnishing and remodel
Idées déco pour un petit salon blanc et bois rétro ouvert avec un mur blanc, un sol en bois brun, une cheminée d'angle, un manteau de cheminée en brique, un téléviseur d'angle, un sol marron et un plafond en lambris de bois.
Idées déco pour un petit salon blanc et bois rétro ouvert avec un mur blanc, un sol en bois brun, une cheminée d'angle, un manteau de cheminée en brique, un téléviseur d'angle, un sol marron et un plafond en lambris de bois.

Réalisation d'un grand salon mansardé ou avec mezzanine tradition avec une salle de réception, un mur blanc, un sol en bois brun, une cheminée standard, un manteau de cheminée en brique, un téléviseur d'angle, un sol marron, poutres apparentes et un mur en parement de brique.
Idées déco de salons avec un sol en bois brun et un téléviseur d'angle
1