Idées déco de salons avec un téléviseur dissimulé et un plafond à caissons
Trier par :
Budget
Trier par:Populaires du jour
1 - 20 sur 122 photos

Martha O'Hara Interiors, Interior Design & Photo Styling | Troy Thies, Photography | Swan Architecture, Architect | Great Neighborhood Homes, Builder
Please Note: All “related,” “similar,” and “sponsored” products tagged or listed by Houzz are not actual products pictured. They have not been approved by Martha O’Hara Interiors nor any of the professionals credited. For info about our work: design@oharainteriors.com
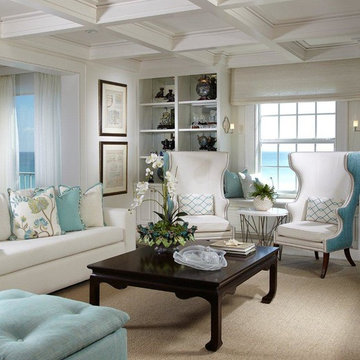
The home's palate is inspired by the hues of the ocean.
Daniel Newcomb Architectural Photography
Réalisation d'un salon marin de taille moyenne et ouvert avec un mur blanc, une cheminée standard, un manteau de cheminée en pierre, un téléviseur dissimulé et un plafond à caissons.
Réalisation d'un salon marin de taille moyenne et ouvert avec un mur blanc, une cheminée standard, un manteau de cheminée en pierre, un téléviseur dissimulé et un plafond à caissons.
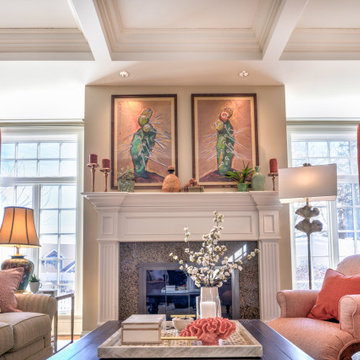
Interesting details and cheerful colors abound in this newly decorated living room. Our client wanted warm colors but not the "same old thing" she has always had. We created a fresh palette of warm spring tones and fun textures. She loves to entertain and this room will be perfect!

Cozy bright greatroom with coffered ceiling detail. Beautiful south facing light comes through Pella Reserve Windows (screens roll out of bottom of window sash). This room is bright and cheery and very inviting. We even hid a remote shade in the beam closest to the windows for privacy at night and shade if too bright.
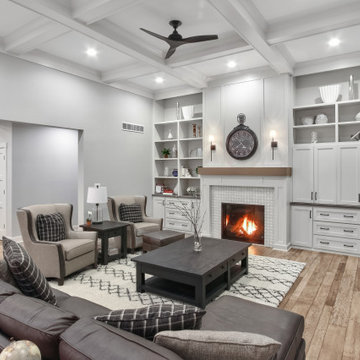
Idées déco pour un grand salon campagne ouvert avec un mur gris, un sol en bois brun, une cheminée standard, un manteau de cheminée en carrelage, un téléviseur dissimulé, un sol marron, un plafond à caissons et du lambris.

Understated luxury and timeless elegance.
Inspiration pour un petit salon gris et blanc design ouvert avec une bibliothèque ou un coin lecture, un mur blanc, parquet clair, un téléviseur dissimulé, un sol beige, un plafond à caissons et du papier peint.
Inspiration pour un petit salon gris et blanc design ouvert avec une bibliothèque ou un coin lecture, un mur blanc, parquet clair, un téléviseur dissimulé, un sol beige, un plafond à caissons et du papier peint.
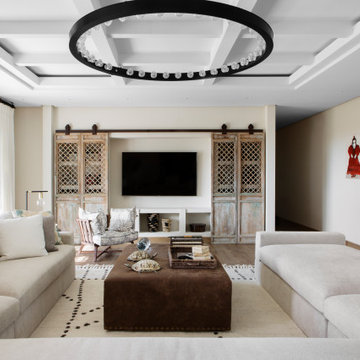
Exemple d'un salon bord de mer avec un mur blanc, un sol en bois brun, un téléviseur dissimulé, un sol marron et un plafond à caissons.
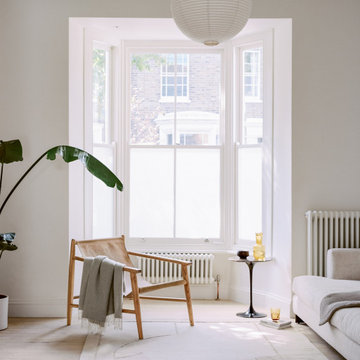
Bright and warm main reception room to relax, welcome visitors and enjoy the sunshine.
Inspiration pour un grand salon gris et blanc nordique fermé avec une bibliothèque ou un coin lecture, un mur blanc, parquet clair, une cheminée standard, un manteau de cheminée en pierre, un téléviseur dissimulé, un sol beige, un plafond à caissons et éclairage.
Inspiration pour un grand salon gris et blanc nordique fermé avec une bibliothèque ou un coin lecture, un mur blanc, parquet clair, une cheminée standard, un manteau de cheminée en pierre, un téléviseur dissimulé, un sol beige, un plafond à caissons et éclairage.

Réalisation d'un salon nordique de taille moyenne et ouvert avec une salle de réception, un mur blanc, sol en béton ciré, une cheminée standard, un manteau de cheminée en béton, un téléviseur dissimulé, un sol gris et un plafond à caissons.
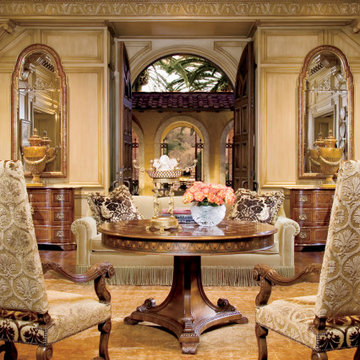
Traditional Formal living room with all of the old world charm
Aménagement d'un grand salon fermé avec une salle de réception, un mur marron, parquet clair, une cheminée standard, un manteau de cheminée en pierre, un téléviseur dissimulé, un sol marron, un plafond à caissons et du lambris.
Aménagement d'un grand salon fermé avec une salle de réception, un mur marron, parquet clair, une cheminée standard, un manteau de cheminée en pierre, un téléviseur dissimulé, un sol marron, un plafond à caissons et du lambris.

Cette image montre un grand salon gris et jaune traditionnel fermé avec une salle de réception, un mur jaune, un sol en bois brun, une cheminée standard, un manteau de cheminée en pierre, un téléviseur dissimulé, un sol marron, un plafond à caissons et boiseries.
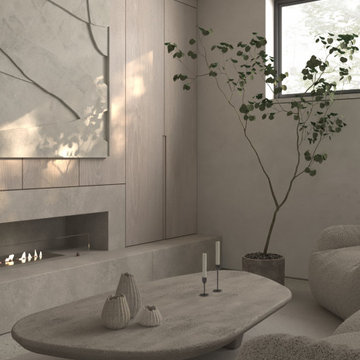
Idées déco pour un salon scandinave de taille moyenne et ouvert avec une salle de réception, un mur blanc, sol en béton ciré, une cheminée standard, un manteau de cheminée en béton, un téléviseur dissimulé, un sol gris et un plafond à caissons.
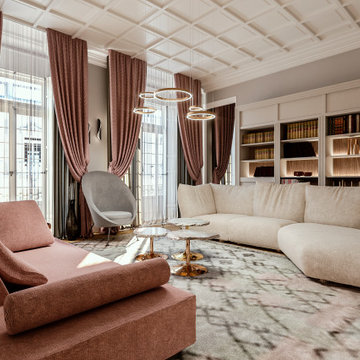
Progetto d’interni di un appartamento di circa 200 mq posto al quinto piano di un edificio di pregio nel Quadrilatero del Silenzio di Milano che sorge intorno all’elegante Piazza Duse, caratterizzata dalla raffinata architettura liberty. Le scelte per interni riprendono stili e forme del passato completandoli con elementi moderni e funzionali di design.
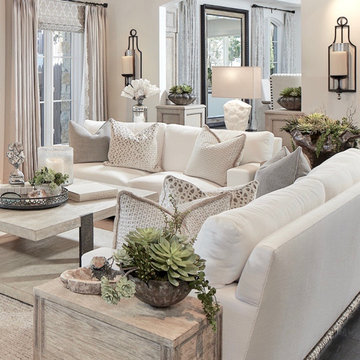
Beautiful custom Spanish Mediterranean home located in the special Three Arch community of Laguna Beach, California gets a complete remodel to bring in a more casual coastal style.
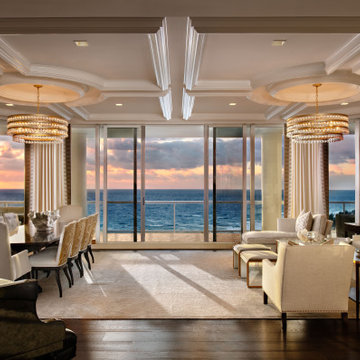
-Most of residence has glass doors, walls and windows overlooking the ocean, making ceilings the best surface for creating architectural interest
-In the renovation, we raise ceiling heights, reduce soffits and integrate drapery pockets in the crown to hide motorized translucent shades, blackout shades and drapery panels, all which help control heat gain and glare inherent in unit’s multi-directional ocean exposure (south, east and north)
-Patterns highlight the ceilings in major rooms and accent their light fixtures
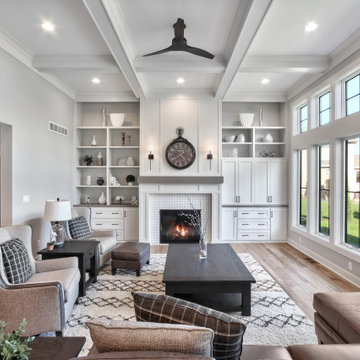
Exemple d'un grand salon nature ouvert avec un mur gris, un sol en bois brun, une cheminée standard, un manteau de cheminée en carrelage, un téléviseur dissimulé, un sol marron, un plafond à caissons et du lambris.
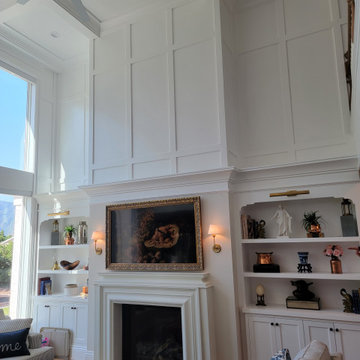
Cette photo montre un grand salon ouvert avec une salle de réception, un mur blanc, parquet clair, une cheminée standard, un manteau de cheminée en béton, un téléviseur dissimulé, un plafond à caissons et du lambris.
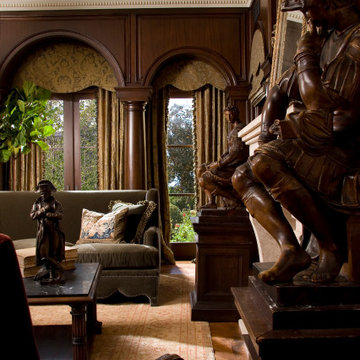
Traditional Formal living room with all of the old world charm
Cette image montre un grand salon fermé avec une salle de réception, un mur marron, parquet clair, une cheminée standard, un manteau de cheminée en pierre, un téléviseur dissimulé, un sol marron, un plafond à caissons et du papier peint.
Cette image montre un grand salon fermé avec une salle de réception, un mur marron, parquet clair, une cheminée standard, un manteau de cheminée en pierre, un téléviseur dissimulé, un sol marron, un plafond à caissons et du papier peint.
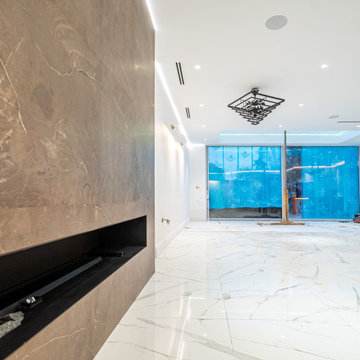
Fire Place Unit Living Room In progress
Aménagement d'un salon moderne de taille moyenne et ouvert avec un bar de salon, un mur marron, un sol en marbre, un manteau de cheminée en pierre, un téléviseur dissimulé, un sol blanc et un plafond à caissons.
Aménagement d'un salon moderne de taille moyenne et ouvert avec un bar de salon, un mur marron, un sol en marbre, un manteau de cheminée en pierre, un téléviseur dissimulé, un sol blanc et un plafond à caissons.
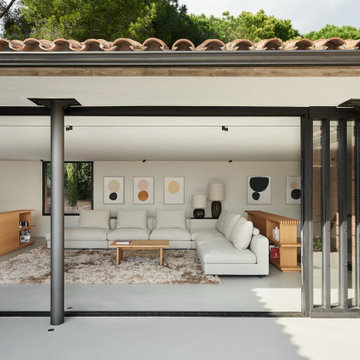
Arquitectos en Barcelona Rardo Architects in Barcelona and Sitges
Réalisation d'un grand salon ouvert avec une bibliothèque ou un coin lecture, un mur beige, sol en béton ciré, aucune cheminée, un téléviseur dissimulé, un sol gris et un plafond à caissons.
Réalisation d'un grand salon ouvert avec une bibliothèque ou un coin lecture, un mur beige, sol en béton ciré, aucune cheminée, un téléviseur dissimulé, un sol gris et un plafond à caissons.
Idées déco de salons avec un téléviseur dissimulé et un plafond à caissons
1