Idées déco de salons avec un téléviseur dissimulé et un plafond voûté
Trier par :
Budget
Trier par:Populaires du jour
1 - 20 sur 138 photos
1 sur 3

A view from the living room into the dining, kitchen, and loft areas of the main living space. Windows and walk-outs on both levels allow views and ease of access to the lake at all times.

Cette photo montre un salon tendance ouvert avec un mur gris, parquet foncé, un téléviseur dissimulé, un sol marron, poutres apparentes, un plafond voûté et un plafond en bois.
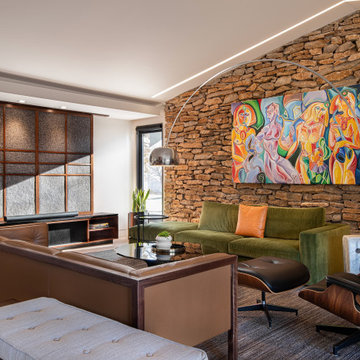
Exemple d'un grand salon rétro ouvert avec un mur blanc, parquet clair, un téléviseur dissimulé et un plafond voûté.
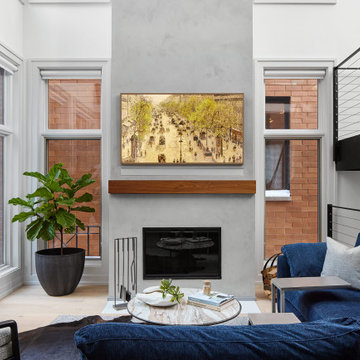
We opted for a custom sectional sofa to frame the family room, and we introduced a pop of color with it’s navy blue fabric. Then, we selected several sleek, metal accents and side tables to complement the fireplace surround and add to the modern feel in the space.

Relaxed modern home in the SMU area of Dallas. Living room features a conversational layout with art and décor in lieu of television. It displays a beautiful monochromatic style that elegantly flows among white walls and oak wood floors.

The public area is split into 4 overlapping spaces, centrally separated by the kitchen. Here is a view of the lounge and hearth.
Aménagement d'un grand salon contemporain en bois avec un mur blanc, sol en béton ciré, un sol gris, un plafond voûté, une cheminée standard, un manteau de cheminée en bois et un téléviseur dissimulé.
Aménagement d'un grand salon contemporain en bois avec un mur blanc, sol en béton ciré, un sol gris, un plafond voûté, une cheminée standard, un manteau de cheminée en bois et un téléviseur dissimulé.
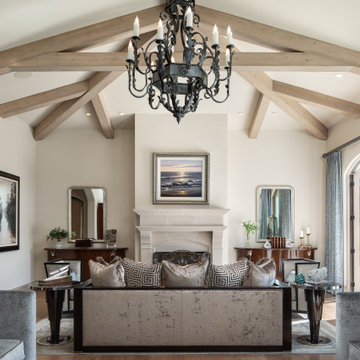
Large bright living room with vaulted ceilings and exposed wood beams overlooks the Pacific Ocean. Contemporary furnishings and a large chandelier complete the space.

Cette photo montre un grand salon scandinave en bois ouvert avec une bibliothèque ou un coin lecture, parquet clair, un poêle à bois, un manteau de cheminée en plâtre, un téléviseur dissimulé et un plafond voûté.
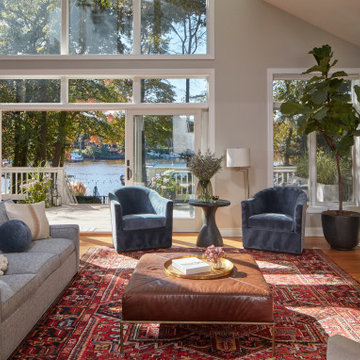
Aménagement d'un très grand salon classique ouvert avec un mur gris, un sol en bois brun, un téléviseur dissimulé, un sol marron et un plafond voûté.

When we moved into our home, we had this amazingly large great room (35′ x 26′) that was devoid of features providing architectural weight, warmth and function. We wanted a place for a large TV but did not want to hang it over the fireplace. We wanted a way to divide the space into three important zones—dining room, living room, and a more intimate kitchen table. And we wanted to find a way to embrace the grandness of the room while still creating an intimate vibe.The key to working in this big space was respecting the scale of pieces required to appropriately fill the room and make the design work harmoniously.
By the time we closed on the house, we had constructed an amazing built-in bookcase to go across the long wall of the room with molding detail to match the existing case openings. It provides storage, a place for the TV, and a wonderful way to bring color and personality into the room. One of the next investments was the custom-built farmhouse dining room table—15′ long and 5′ wide—that seats 16 before its breadboard ends are extended to seat up to 20. With the beauty and visual weight that this table, paired with the china armoire, added to one side of the room, we needed to create balance and warmth on the other end of the space. I turned my attention to the fireplace, creating a herringbone design using salvaged flooring from the old Liggett & Myers tobacco building in Durham and an old barn beam as the mantle.
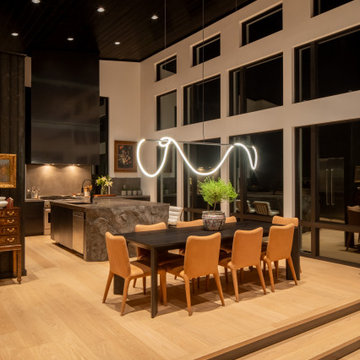
Réalisation d'un grand salon design en bois ouvert avec un mur gris, parquet clair, une cheminée standard, un manteau de cheminée en béton, un téléviseur dissimulé, un sol marron et un plafond voûté.

After watching sunset over the lake, retreat indoors to the warm, modern gathering space in our Modern Northwoods Cabin project.
Cette image montre un grand salon design ouvert avec un mur noir, parquet clair, une cheminée standard, un manteau de cheminée en pierre, un téléviseur dissimulé, un sol marron, un plafond voûté et du lambris.
Cette image montre un grand salon design ouvert avec un mur noir, parquet clair, une cheminée standard, un manteau de cheminée en pierre, un téléviseur dissimulé, un sol marron, un plafond voûté et du lambris.
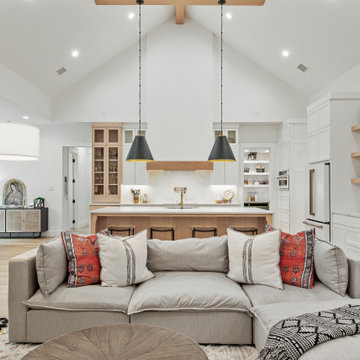
Exemple d'un salon scandinave de taille moyenne et ouvert avec un mur blanc, un sol en vinyl, une cheminée standard, un manteau de cheminée en pierre, un téléviseur dissimulé et un plafond voûté.
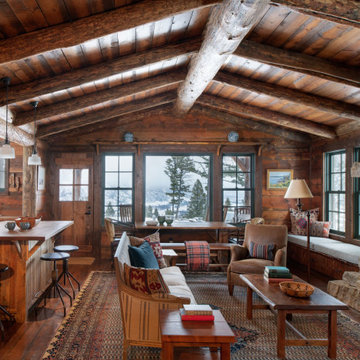
Inspiration pour un salon chalet en bois de taille moyenne et ouvert avec un mur marron, parquet foncé, une cheminée standard, un manteau de cheminée en pierre, un téléviseur dissimulé, un sol marron et un plafond voûté.

Exemple d'un très grand salon montagne ouvert avec une cheminée double-face, un manteau de cheminée en pierre, un téléviseur dissimulé, poutres apparentes, un plafond voûté, un plafond en bois, un mur jaune, un sol en bois brun et un sol marron.
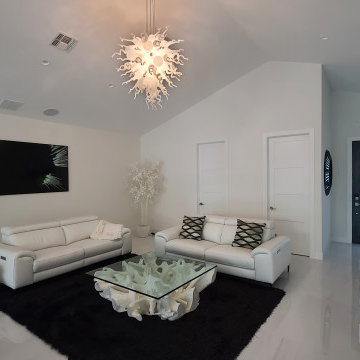
Réalisation d'un salon design de taille moyenne et ouvert avec une salle de musique, un mur blanc, un sol en carrelage de porcelaine, un téléviseur dissimulé, un sol blanc et un plafond voûté.
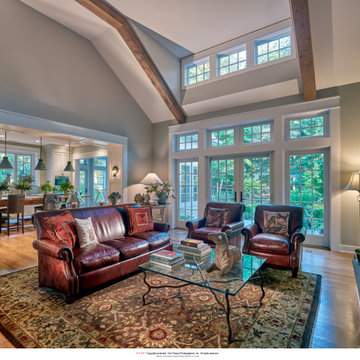
living room
Aménagement d'un grand salon classique ouvert avec un mur gris, un sol en bois brun, une cheminée standard, un téléviseur dissimulé, un sol marron et un plafond voûté.
Aménagement d'un grand salon classique ouvert avec un mur gris, un sol en bois brun, une cheminée standard, un téléviseur dissimulé, un sol marron et un plafond voûté.
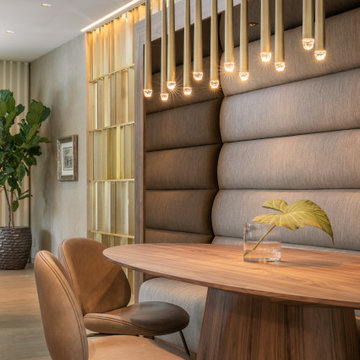
Banquette in Kitchen (Interior Design by Studio D)
Cette photo montre un salon rétro en bois de taille moyenne et ouvert avec un bar de salon, un mur multicolore, parquet clair, aucune cheminée, un téléviseur dissimulé et un plafond voûté.
Cette photo montre un salon rétro en bois de taille moyenne et ouvert avec un bar de salon, un mur multicolore, parquet clair, aucune cheminée, un téléviseur dissimulé et un plafond voûté.
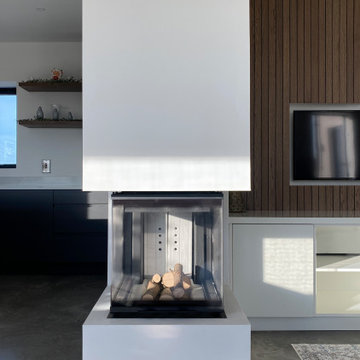
Corner Stove
Aménagement d'un salon contemporain de taille moyenne et ouvert avec un mur blanc, sol en béton ciré, une cheminée double-face, un manteau de cheminée en plâtre, un téléviseur dissimulé, un sol gris, un plafond voûté et du lambris.
Aménagement d'un salon contemporain de taille moyenne et ouvert avec un mur blanc, sol en béton ciré, une cheminée double-face, un manteau de cheminée en plâtre, un téléviseur dissimulé, un sol gris, un plafond voûté et du lambris.

Séjour aux teintes très claires qui favorisent une mise en avant du mobilier
Inspiration pour un petit salon beige et blanc craftsman fermé avec une salle de réception, un mur blanc, un sol en bois brun, une cheminée standard, un manteau de cheminée en plâtre, un téléviseur dissimulé, un sol marron et un plafond voûté.
Inspiration pour un petit salon beige et blanc craftsman fermé avec une salle de réception, un mur blanc, un sol en bois brun, une cheminée standard, un manteau de cheminée en plâtre, un téléviseur dissimulé, un sol marron et un plafond voûté.
Idées déco de salons avec un téléviseur dissimulé et un plafond voûté
1