Idées déco de salons avec un poêle à bois et un téléviseur dissimulé
Trier par :
Budget
Trier par:Populaires du jour
1 - 20 sur 407 photos
1 sur 3
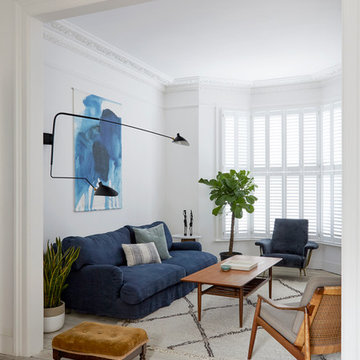
Anna Stathaki
Idée de décoration pour un salon design de taille moyenne et ouvert avec un mur blanc, parquet peint, un poêle à bois, un manteau de cheminée en carrelage, un téléviseur dissimulé et un sol beige.
Idée de décoration pour un salon design de taille moyenne et ouvert avec un mur blanc, parquet peint, un poêle à bois, un manteau de cheminée en carrelage, un téléviseur dissimulé et un sol beige.

The Ross Peak Great Room Guillotine Fireplace is the perfect focal point for this contemporary room. The guillotine fireplace door consists of a custom formed brass mesh door, providing a geometric element when the door is closed. The fireplace surround is Natural Etched Steel, with a complimenting brass mantle. Shown with custom niche for Fireplace Tools.

Nested in the beautiful Cotswolds, this converted barn was in need of a redesign and modernisation to maintain its country style yet bring a contemporary twist. We specified a new mezzanine, complete with a glass and steel balustrade. We kept the decor traditional with a neutral scheme to complement the sand colour of the stones.
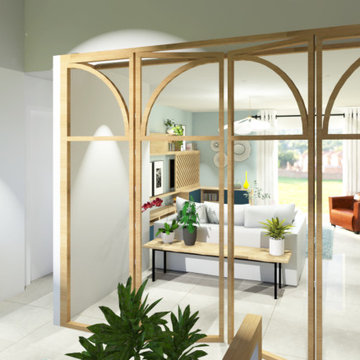
Aménagement d'un très grand salon contemporain ouvert avec un mur bleu, un sol en carrelage de céramique, un poêle à bois, un téléviseur dissimulé et un sol beige.
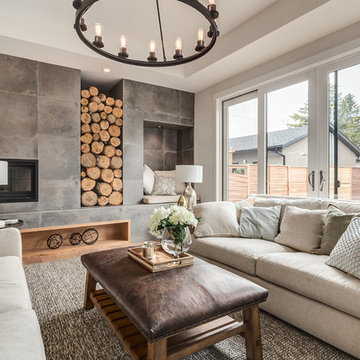
Made for snuggling up!
Cette photo montre un grand salon nature ouvert avec un mur blanc, parquet clair, un poêle à bois, un manteau de cheminée en carrelage, un téléviseur dissimulé et un sol beige.
Cette photo montre un grand salon nature ouvert avec un mur blanc, parquet clair, un poêle à bois, un manteau de cheminée en carrelage, un téléviseur dissimulé et un sol beige.

Home of Emily Wright of Nancybird.
Photography by Neil Preito
Sunken Living space with polished concrete floors, a built in fireplace and purpose-built shelving for indoor plants to catch the northern sunlight. Timber framed windows border an internal courtyard that provides natural light.
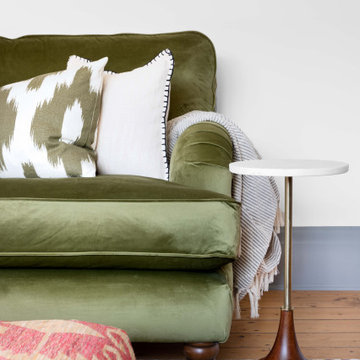
Idée de décoration pour un salon tradition de taille moyenne et fermé avec une salle de réception, un mur beige, un sol en bois brun, un poêle à bois, un manteau de cheminée en bois, un téléviseur dissimulé et un sol noir.

We are delighted to reveal our recent ‘House of Colour’ Barnes project.
We had such fun designing a space that’s not just aesthetically playful and vibrant, but also functional and comfortable for a young family. We loved incorporating lively hues, bold patterns and luxurious textures. What a pleasure to have creative freedom designing interiors that reflect our client’s personality.
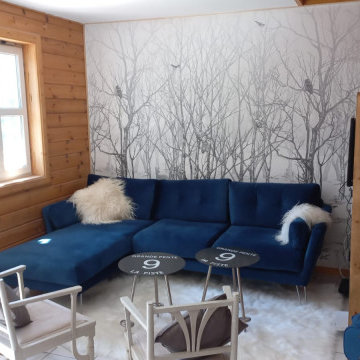
Réalisation d'un petit salon beige et blanc chalet ouvert avec un sol en carrelage de céramique, un poêle à bois, un téléviseur dissimulé, un sol blanc et du lambris de bois.
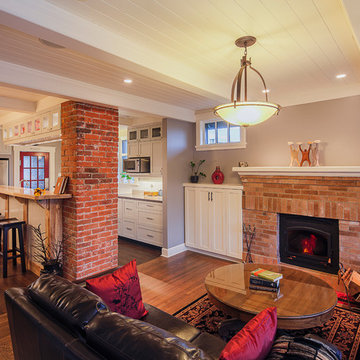
Concept Photography
Réalisation d'un salon craftsman de taille moyenne et ouvert avec une bibliothèque ou un coin lecture, un mur gris, un sol en bois brun, un poêle à bois, un manteau de cheminée en brique et un téléviseur dissimulé.
Réalisation d'un salon craftsman de taille moyenne et ouvert avec une bibliothèque ou un coin lecture, un mur gris, un sol en bois brun, un poêle à bois, un manteau de cheminée en brique et un téléviseur dissimulé.
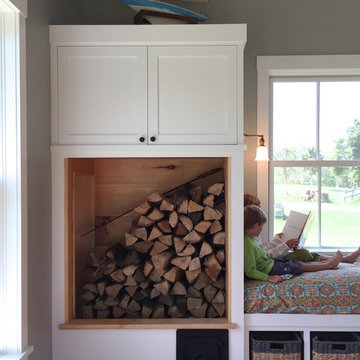
Aménagement d'un grand salon campagne ouvert avec un mur gris, un sol en bois brun, un poêle à bois et un téléviseur dissimulé.

In the case of the Ivy Lane residence, the al fresco lifestyle defines the design, with a sun-drenched private courtyard and swimming pool demanding regular outdoor entertainment.
By turning its back to the street and welcoming northern views, this courtyard-centred home invites guests to experience an exciting new version of its physical location.
A social lifestyle is also reflected through the interior living spaces, led by the sunken lounge, complete with polished concrete finishes and custom-designed seating. The kitchen, additional living areas and bedroom wings then open onto the central courtyard space, completing a sanctuary of sheltered, social living.
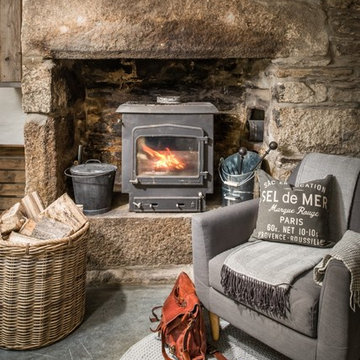
Réalisation d'un salon champêtre de taille moyenne et fermé avec un mur blanc, un sol en ardoise, un poêle à bois, un manteau de cheminée en pierre et un téléviseur dissimulé.
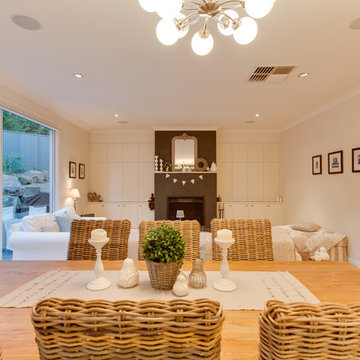
yellow door studios
Idée de décoration pour un salon champêtre de taille moyenne et ouvert avec un mur blanc, un sol en travertin, un poêle à bois, un manteau de cheminée en plâtre et un téléviseur dissimulé.
Idée de décoration pour un salon champêtre de taille moyenne et ouvert avec un mur blanc, un sol en travertin, un poêle à bois, un manteau de cheminée en plâtre et un téléviseur dissimulé.
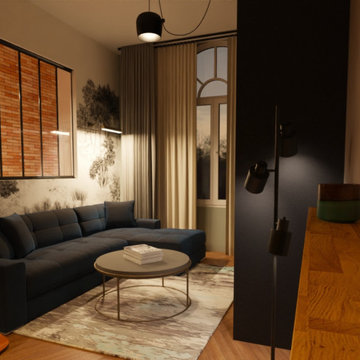
Rénovation salon-sale à manger maison 1930, style comptemporain - naturel - industriel
Réalisation d'un salon blanc et bois urbain de taille moyenne et ouvert avec un mur gris, un sol en bois brun, un poêle à bois, un téléviseur dissimulé, du papier peint et éclairage.
Réalisation d'un salon blanc et bois urbain de taille moyenne et ouvert avec un mur gris, un sol en bois brun, un poêle à bois, un téléviseur dissimulé, du papier peint et éclairage.
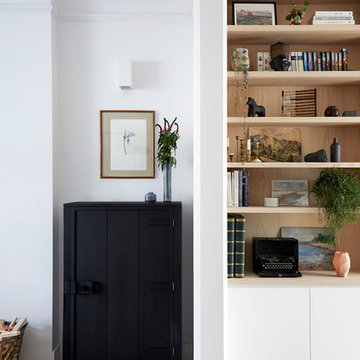
Anna Stathaki
Idée de décoration pour un salon nordique de taille moyenne et ouvert avec une bibliothèque ou un coin lecture, un mur blanc, parquet peint, un poêle à bois, un manteau de cheminée en carrelage, un téléviseur dissimulé et un sol beige.
Idée de décoration pour un salon nordique de taille moyenne et ouvert avec une bibliothèque ou un coin lecture, un mur blanc, parquet peint, un poêle à bois, un manteau de cheminée en carrelage, un téléviseur dissimulé et un sol beige.
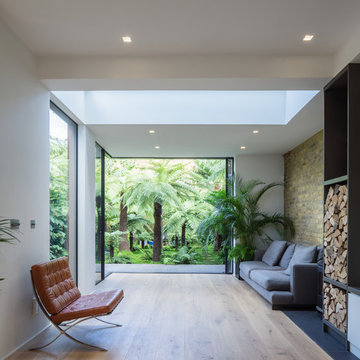
Simon Kennedy
Cette photo montre un salon tendance de taille moyenne et ouvert avec parquet clair, un poêle à bois, un téléviseur dissimulé et un mur blanc.
Cette photo montre un salon tendance de taille moyenne et ouvert avec parquet clair, un poêle à bois, un téléviseur dissimulé et un mur blanc.
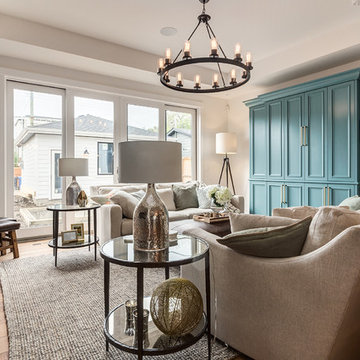
We love this cozy but bright living room, it's perfect for snuggling up with the family!
Aménagement d'un grand salon campagne ouvert avec un mur blanc, parquet clair, un poêle à bois, un manteau de cheminée en carrelage, un téléviseur dissimulé et un sol beige.
Aménagement d'un grand salon campagne ouvert avec un mur blanc, parquet clair, un poêle à bois, un manteau de cheminée en carrelage, un téléviseur dissimulé et un sol beige.
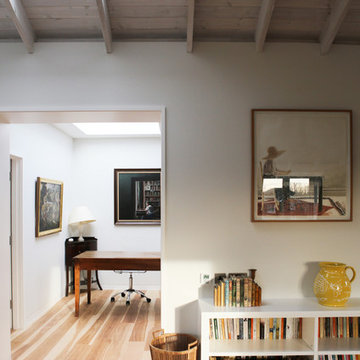
A loft conversion in the Holland Park conservation area in west London, adding 55 sq.m. (592 sq. ft.) of mansard roof space, including two bedrooms, two bathrooms and a Living Room, to an existing flat. The structural timber roof was exposed and treated with limewash. The floor was ash.
Photo: Minh Van
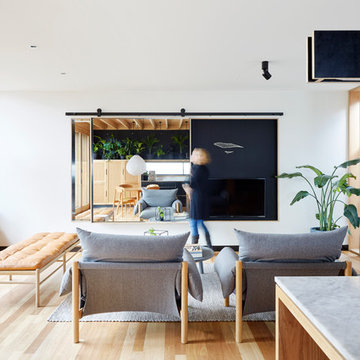
Christine Francis
Aménagement d'un petit salon contemporain ouvert avec un mur blanc, parquet clair, un poêle à bois et un téléviseur dissimulé.
Aménagement d'un petit salon contemporain ouvert avec un mur blanc, parquet clair, un poêle à bois et un téléviseur dissimulé.
Idées déco de salons avec un poêle à bois et un téléviseur dissimulé
1