Idées déco de salons avec un sol en carrelage de porcelaine et un téléviseur dissimulé
Trier par :
Budget
Trier par:Populaires du jour
1 - 20 sur 241 photos
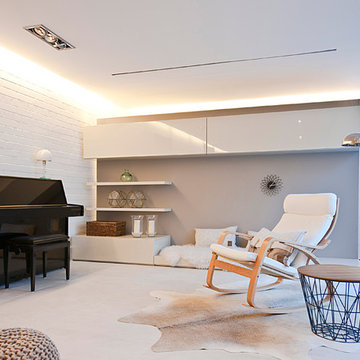
Lammfelle und ein Kuhfell tragen zur Gemütlichkeit bei.
Interior Design: freudenspiel by Elisabeth Zola
Fotos: Zolaproduction
Aménagement d'un grand salon scandinave ouvert avec une salle de réception, un mur beige, un sol en carrelage de porcelaine, une cheminée standard, un manteau de cheminée en carrelage et un téléviseur dissimulé.
Aménagement d'un grand salon scandinave ouvert avec une salle de réception, un mur beige, un sol en carrelage de porcelaine, une cheminée standard, un manteau de cheminée en carrelage et un téléviseur dissimulé.
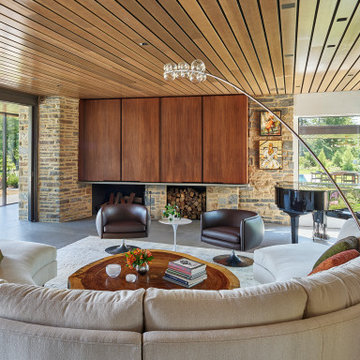
A custom walnut cabinet conceals the living room television. New floor-to-ceiling sliding window walls open the room to the adjacent patio.
Sky-Frame sliding doors/windows via Dover Windows and Doors; Kolbe VistaLuxe fixed and casement windows via North American Windows and Doors; Element by Tech Lighting recessed lighting; Lea Ceramiche Waterfall porcelain stoneware tiles
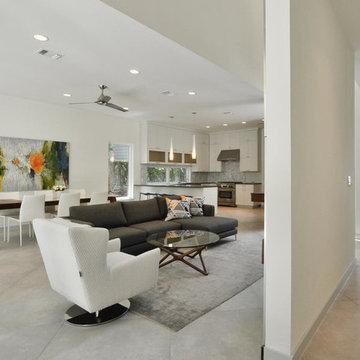
Twist Tours
Cette image montre un salon minimaliste de taille moyenne et ouvert avec une salle de réception, un mur blanc, un sol en carrelage de porcelaine et un téléviseur dissimulé.
Cette image montre un salon minimaliste de taille moyenne et ouvert avec une salle de réception, un mur blanc, un sol en carrelage de porcelaine et un téléviseur dissimulé.
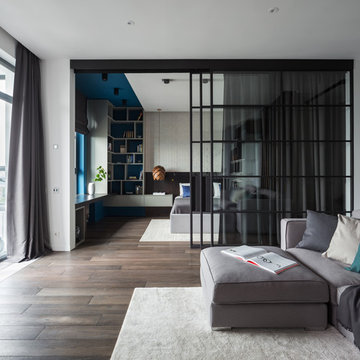
Антон Лихтарович
Inspiration pour un salon design de taille moyenne et ouvert avec une salle de musique, un mur gris, un sol en carrelage de porcelaine, aucune cheminée et un téléviseur dissimulé.
Inspiration pour un salon design de taille moyenne et ouvert avec une salle de musique, un mur gris, un sol en carrelage de porcelaine, aucune cheminée et un téléviseur dissimulé.
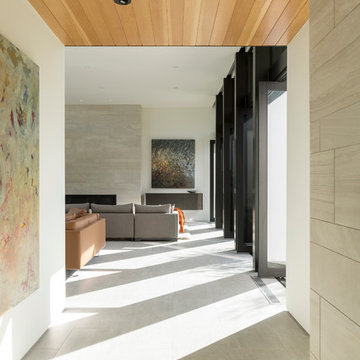
Photography by Lance Gerber
Inspiration pour un grand salon minimaliste ouvert avec un mur blanc, un sol en carrelage de porcelaine, une cheminée ribbon, un manteau de cheminée en pierre et un téléviseur dissimulé.
Inspiration pour un grand salon minimaliste ouvert avec un mur blanc, un sol en carrelage de porcelaine, une cheminée ribbon, un manteau de cheminée en pierre et un téléviseur dissimulé.

This project, an extensive remodel and addition to an existing modern residence high above Silicon Valley, was inspired by dominant images and textures from the site: boulders, bark, and leaves. We created a two-story addition clad in traditional Japanese Shou Sugi Ban burnt wood siding that anchors home and site. Natural textures also prevail in the cosmetic remodeling of all the living spaces. The new volume adjacent to an expanded kitchen contains a family room and staircase to an upper guest suite.
The original home was a joint venture between Min | Day as Design Architect and Burks Toma Architects as Architect of Record and was substantially completed in 1999. In 2005, Min | Day added the swimming pool and related outdoor spaces. Schwartz and Architecture (SaA) began work on the addition and substantial remodel of the interior in 2009, completed in 2015.
Photo by Matthew Millman

Contemporary living room with custom TV enclosure which slides open to reveal TV. Custom storage. Dramatic wall colors. First Place Design Excellence Award CA Central/Nevada ASID. Sleek and clean lined for a new home.
photo: Dave Adams
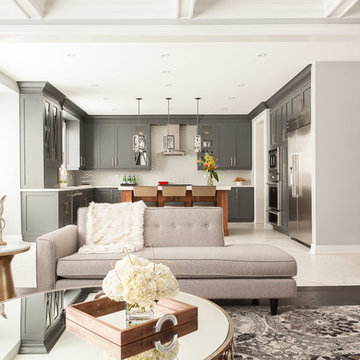
© Leslie Goodwin Photography | Interior Design by Creative Streak Interiors, http://www.houzz.com/pro/creativestreak
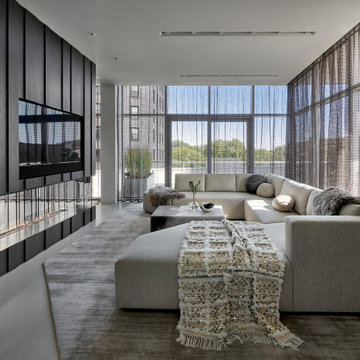
Idée de décoration pour un salon design ouvert avec un sol en carrelage de porcelaine, une cheminée ribbon, un manteau de cheminée en bois, un téléviseur dissimulé et un sol gris.
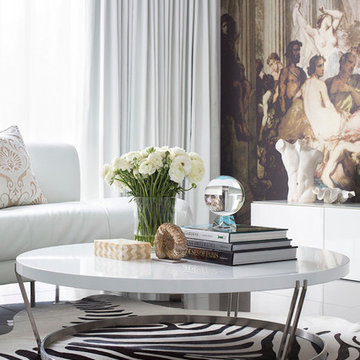
Exemple d'un grand salon éclectique ouvert avec une salle de réception, un mur multicolore, un sol en carrelage de porcelaine, aucune cheminée, un téléviseur dissimulé et un sol gris.
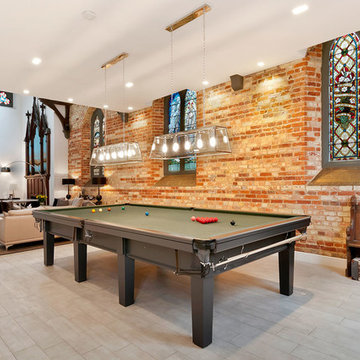
Holbrook construction installed a new ground floor block and beam with 150mm fibre reinforced slab with UFH installed within. The ground floor tiles are 800x200 Delconca HFO 5 Fast system. Stainglass windows were then repaired by a specialist stain glass company Ark Stained glass. Holbrook Construction stripped the plaster from the south wall and Sans blasted to leave the exposed brick. Pew was sanded and re-stained in dark oak. 1st floor was installed be Holbrook construction in a traditional RSJ and timber joist method with a suspended ceiling so that all ceilings were the same height. Flush Astro downlights were installed and a modern take on snooker lights by Dar lighting. The Property also benefits from a smart lighting and full home control system by The manufactures Philips Dynalite and RTI. The AV and lighting system was installed by our sister comapny Holbrook engineering. Designed Casi Design
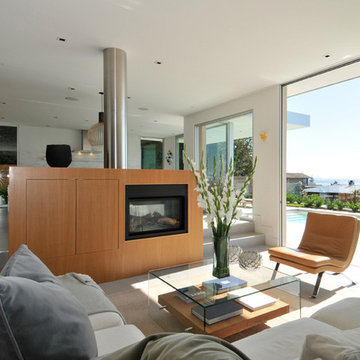
The site’s steep rocky landscape, overlooking the Straight of Georgia, was the inspiration for the design of the residence. The main floor is positioned between a steep rock face and an open swimming pool / view deck facing the ocean and is essentially a living space sitting within this landscape. The main floor is conceived as an open plinth in the landscape, with a box hovering above it housing the private spaces for family members. Due to large areas of glass wall, the landscape appears to flow right through the main floor living spaces.
The house is designed to be naturally ventilated with ease by opening the large glass sliders on either side of the main floor. Large roof overhangs significantly reduce solar gain in summer months. Building on a steep rocky site presented construction challenges. Protecting as much natural rock face as possible was desired, resulting in unique outdoor patio areas and a strong physical connection to the natural landscape at main and upper levels.
The beauty of the floor plan is the simplicity in which family gathering spaces are very open to each other and to the outdoors. The large open spaces were accomplished through the use of a structural steel skeleton and floor system for the building; only partition walls are framed. As a result, this house is extremely flexible long term in that it could be partitioned in a large number of ways within its structural framework.
This project was selected as a finalist in the 2010 Georgie Awards.
Photo Credit: Frits de Vries
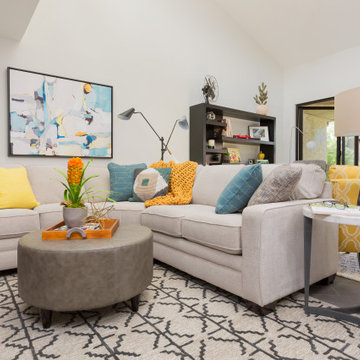
Cette image montre un petit salon avec un mur blanc, un sol en carrelage de porcelaine, aucune cheminée, un téléviseur dissimulé et un sol gris.
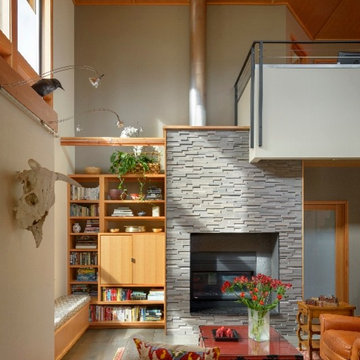
Contemporary fireplace with porcelain tile face and integral wood book cases.
Réalisation d'un salon de taille moyenne et fermé avec un mur gris, un sol en carrelage de porcelaine, une cheminée standard, un manteau de cheminée en carrelage et un téléviseur dissimulé.
Réalisation d'un salon de taille moyenne et fermé avec un mur gris, un sol en carrelage de porcelaine, une cheminée standard, un manteau de cheminée en carrelage et un téléviseur dissimulé.

Island Luxury Photogaphy
Cette photo montre un très grand salon exotique ouvert avec un mur blanc, un sol en carrelage de porcelaine, un téléviseur dissimulé et un sol beige.
Cette photo montre un très grand salon exotique ouvert avec un mur blanc, un sol en carrelage de porcelaine, un téléviseur dissimulé et un sol beige.
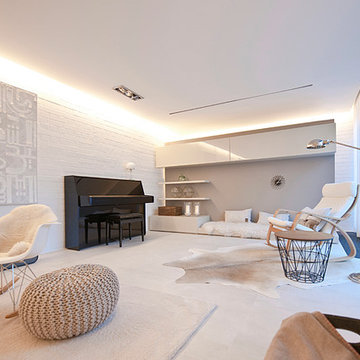
Warme Naturtöne geben dem Raum ein wohliges Ambiente.
Interior Design: freudenspiel by Elisabeth Zola
Fotos: Zolaproduction
Idée de décoration pour un grand salon nordique ouvert avec un mur blanc, un sol en carrelage de porcelaine, un manteau de cheminée en carrelage, un téléviseur dissimulé et une salle de musique.
Idée de décoration pour un grand salon nordique ouvert avec un mur blanc, un sol en carrelage de porcelaine, un manteau de cheminée en carrelage, un téléviseur dissimulé et une salle de musique.
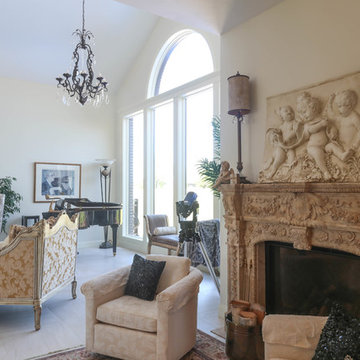
Idée de décoration pour un grand salon méditerranéen ouvert avec une salle de réception, un mur blanc, un sol en carrelage de porcelaine, une cheminée standard, un manteau de cheminée en pierre, un téléviseur dissimulé et un sol beige.

A custom walnut cabinet conceals the living room television. New floor-to-ceiling sliding window walls open the room to the adjacent patio.
Sky-Frame sliding doors/windows via Dover Windows and Doors; Kolbe VistaLuxe fixed and casement windows via North American Windows and Doors; Element by Tech Lighting recessed lighting; Lea Ceramiche Waterfall porcelain stoneware tiles
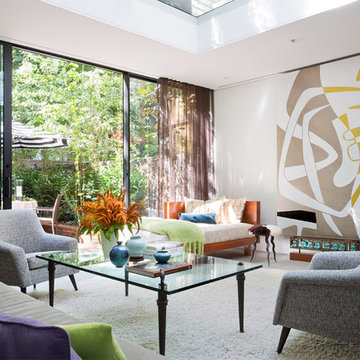
Inspiration pour un salon minimaliste de taille moyenne et ouvert avec une salle de réception, un mur blanc, un sol en carrelage de porcelaine et un téléviseur dissimulé.
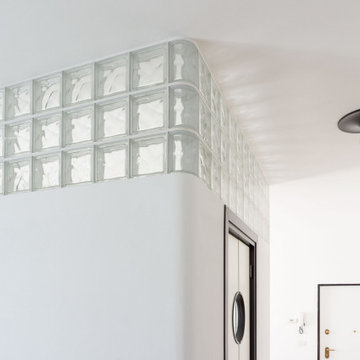
Idée de décoration pour un petit salon design ouvert avec une bibliothèque ou un coin lecture, un mur blanc, un sol en carrelage de porcelaine, un téléviseur dissimulé et un sol marron.
Idées déco de salons avec un sol en carrelage de porcelaine et un téléviseur dissimulé
1