Idées déco de salons avec une salle de musique et un téléviseur dissimulé
Trier par :
Budget
Trier par:Populaires du jour
1 - 20 sur 216 photos
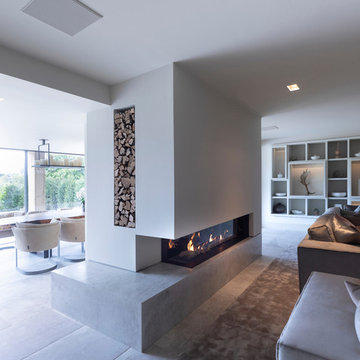
A fabulous lounge / living room space with Janey Butler Interiors style & design throughout. Contemporary Large commissioned artwork reveals at the touch of a Crestron button recessed 85" 4K TV with plastered in invisible speakers. With bespoke furniture and joinery and newly installed contemporary fireplace.

Custom installation of the Media Rooms' display which offers a Kaleidescape Mover Server.
Idée de décoration pour un grand salon mansardé ou avec mezzanine design avec une salle de musique, un mur gris, parquet clair, une cheminée double-face, un manteau de cheminée en plâtre et un téléviseur dissimulé.
Idée de décoration pour un grand salon mansardé ou avec mezzanine design avec une salle de musique, un mur gris, parquet clair, une cheminée double-face, un manteau de cheminée en plâtre et un téléviseur dissimulé.
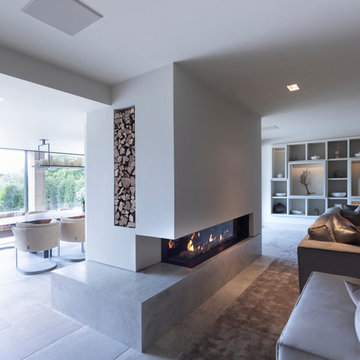
Working alongside Janey Butler Interiors on this Living Room - Home Cinema room which sees stunning contemporary artwork concealing recessed 85" 4K TV. All on a Crestron Homeautomation system. Custom designed and made furniture throughout. Bespoke built in cabinetry and contemporary fireplace. A beautiful room as part of this whole house renovation with Llama Architects and Janey Butler Interiors.
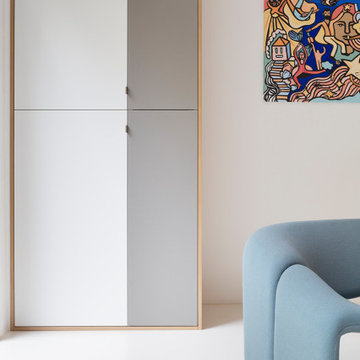
Aménagement d'un salon contemporain de taille moyenne et ouvert avec une salle de musique, un mur beige, sol en béton ciré, un téléviseur dissimulé et un sol blanc.
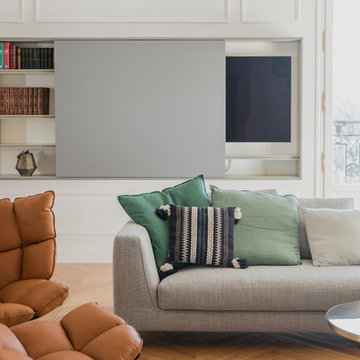
Dans le salon, un meuble-télé intégré dans le mur propose au choix de dissimuler ou de montrer l’écran.
INA MALEC PHOTOGRAPHIE
Idée de décoration pour un salon tradition de taille moyenne et ouvert avec une salle de musique, un mur blanc, parquet clair, une cheminée standard, un manteau de cheminée en pierre, un téléviseur dissimulé et un sol marron.
Idée de décoration pour un salon tradition de taille moyenne et ouvert avec une salle de musique, un mur blanc, parquet clair, une cheminée standard, un manteau de cheminée en pierre, un téléviseur dissimulé et un sol marron.
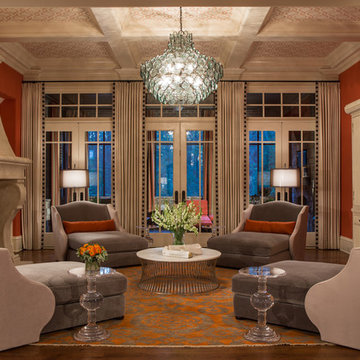
Hip, stylish couple wanted to update a newly purchased traditional home (built 2007) utilizing mostly cosmetic, decorative improvements - not structural alterations. The residence needs to empower the family and support the owner’s professional, creative pursuits. They frequently entertain, so requested both large and small environments for social gatherings and dance parties. Our primary palette is bright orange and deep blue, and we employ the deep, saturated hues on sizeable areas like walls and large furniture pieces. We soften and balance the intense hues with creamy off-whites, and introduce contemporary light fixtures throughout the house. We incorporate textured wall coverings inside display cabinets, above wainscoting, on fireplace surround, on select accent walls, and on the coffered living room ceiling.
Scott Moore Photography
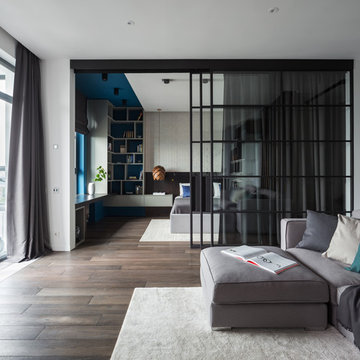
Антон Лихтарович
Inspiration pour un salon design de taille moyenne et ouvert avec une salle de musique, un mur gris, un sol en carrelage de porcelaine, aucune cheminée et un téléviseur dissimulé.
Inspiration pour un salon design de taille moyenne et ouvert avec une salle de musique, un mur gris, un sol en carrelage de porcelaine, aucune cheminée et un téléviseur dissimulé.
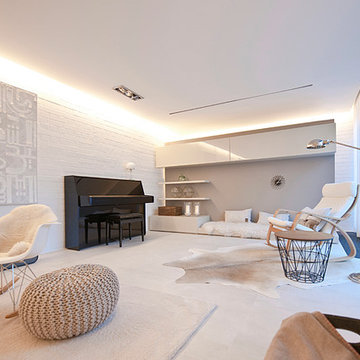
Warme Naturtöne geben dem Raum ein wohliges Ambiente.
Interior Design: freudenspiel by Elisabeth Zola
Fotos: Zolaproduction
Idée de décoration pour un grand salon nordique ouvert avec un mur blanc, un sol en carrelage de porcelaine, un manteau de cheminée en carrelage, un téléviseur dissimulé et une salle de musique.
Idée de décoration pour un grand salon nordique ouvert avec un mur blanc, un sol en carrelage de porcelaine, un manteau de cheminée en carrelage, un téléviseur dissimulé et une salle de musique.
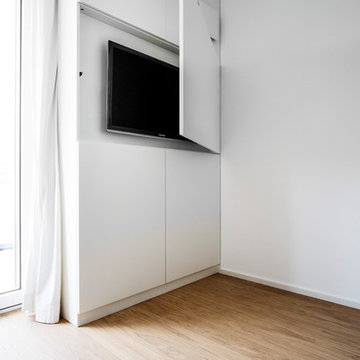
BESPOKE
Idées déco pour un salon contemporain de taille moyenne et ouvert avec une salle de musique, un mur blanc, un sol en bois brun, un téléviseur dissimulé et un sol marron.
Idées déco pour un salon contemporain de taille moyenne et ouvert avec une salle de musique, un mur blanc, un sol en bois brun, un téléviseur dissimulé et un sol marron.

The living room contains a 10,000 record collection on an engineered bespoke steel shelving system anchored to the wall and foundation. White oak ceiling compliments the dark material palette and curvy, colorful furniture finishes the ensemble.
We dropped the kitchen ceiling to be lower than the living room by 24 inches. This allows us to have a clerestory window where natural light as well as a view of the roof garden from the sofa. This roof garden consists of soil, meadow grasses and agave which thermally insulates the kitchen space below. Wood siding of the exterior wraps into the house at the south end of the kitchen concealing a pantry and panel-ready column, FIsher&Paykel refrigerator and freezer as well as a coffee bar. The dark smooth stucco of the exterior roof overhang wraps inside to the kitchen ceiling passing the wide screen windows facing the street.
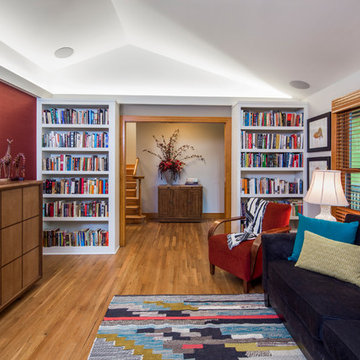
Living Room
Looking back toward the Entry, one sees the new bookshelves and the stair leading to the bedrooms at the second level--but just a half level above the mid-level shared living spaces.
The former Living Room had a flat ceiling, and the new vault with the cove lighting lets the room breathe.
Note that the TV is retracted here. Bookshelves are turned inward in the room, and out of view of the Entry hall.
stained oak trim; original oak floors • Waynesboro Taupe by Benjamin paint on walls & ceiling • Seattle Mist by Benjamin Moore paint in music nook • sun tunnel • custom designed & built buffet
Construction by CG&S Design-Build.
Photography by Tre Dunham, Fine focus Photography
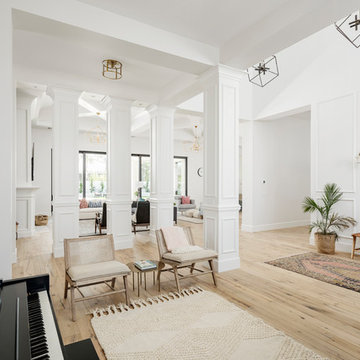
Living room and column details
Exemple d'un très grand salon chic ouvert avec une salle de musique, un mur blanc, parquet clair, aucune cheminée, un téléviseur dissimulé et un sol beige.
Exemple d'un très grand salon chic ouvert avec une salle de musique, un mur blanc, parquet clair, aucune cheminée, un téléviseur dissimulé et un sol beige.
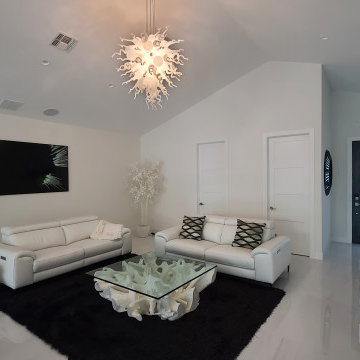
Réalisation d'un salon design de taille moyenne et ouvert avec une salle de musique, un mur blanc, un sol en carrelage de porcelaine, un téléviseur dissimulé, un sol blanc et un plafond voûté.
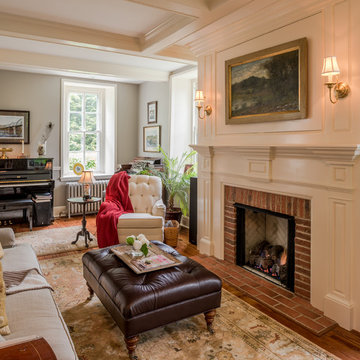
Angle Eye Photography
Cette image montre un petit salon traditionnel fermé avec une salle de musique, un mur gris, un sol en bois brun, une cheminée standard, un manteau de cheminée en brique et un téléviseur dissimulé.
Cette image montre un petit salon traditionnel fermé avec une salle de musique, un mur gris, un sol en bois brun, une cheminée standard, un manteau de cheminée en brique et un téléviseur dissimulé.
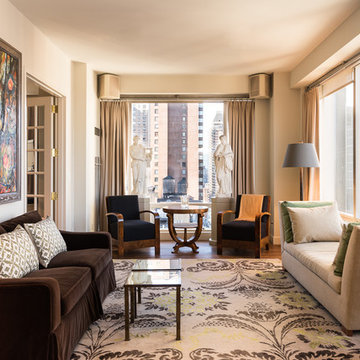
Mid Century Modern Design. Hip, elegant, refined, with great art setting the accents. Club Chairs & Table: Hungarian Art Deco.
Photo Credit: Laura S. Wilson www.lauraswilson.com
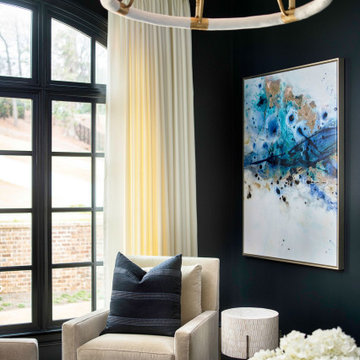
Pineapple House creates style and drama using contrasting bold colors -- primarily midnight black with snow white, set upon dark hardwood floors. In the parlor off of the entry hall, guests are greeted by an inviting conversation area. Four swivel chairs make the conversational area flexible.
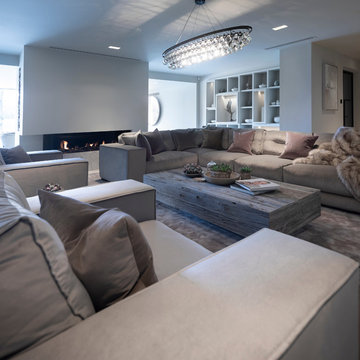
A fabulous lounge / living room space with Janey Butler Interiors style & design throughout. Contemporary Large commissioned artwork reveals at the touch of a Crestron button recessed 85" 4K TV with plastered in invisible speakers. With bespoke furniture and joinery and newly installed contemporary fireplace.
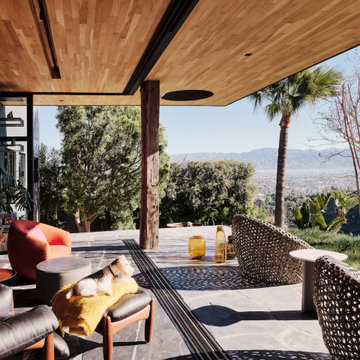
Blur the threshold: The living room extends to the exterior patio as the exterior materials become the interior materials
Cette photo montre un grand salon moderne ouvert avec une salle de musique, un mur noir, un sol en ardoise, une cheminée standard, un manteau de cheminée en brique, un téléviseur dissimulé, un sol noir et un plafond en bois.
Cette photo montre un grand salon moderne ouvert avec une salle de musique, un mur noir, un sol en ardoise, une cheminée standard, un manteau de cheminée en brique, un téléviseur dissimulé, un sol noir et un plafond en bois.
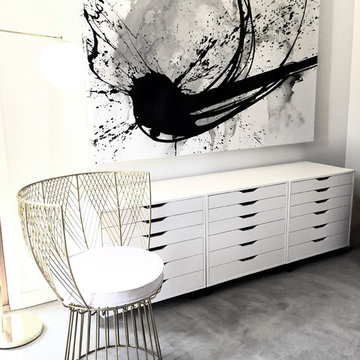
QUIM BOVE
Inspiration pour un salon mansardé ou avec mezzanine minimaliste de taille moyenne avec une salle de musique, un mur blanc, sol en béton ciré, aucune cheminée, un manteau de cheminée en plâtre, un téléviseur dissimulé et un sol gris.
Inspiration pour un salon mansardé ou avec mezzanine minimaliste de taille moyenne avec une salle de musique, un mur blanc, sol en béton ciré, aucune cheminée, un manteau de cheminée en plâtre, un téléviseur dissimulé et un sol gris.
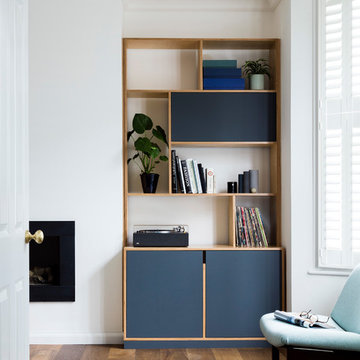
Rory Gardiner
Inspiration pour un grand salon minimaliste ouvert avec une salle de musique, un mur blanc, un sol en bois brun, un poêle à bois, un manteau de cheminée en pierre, un téléviseur dissimulé et un sol multicolore.
Inspiration pour un grand salon minimaliste ouvert avec une salle de musique, un mur blanc, un sol en bois brun, un poêle à bois, un manteau de cheminée en pierre, un téléviseur dissimulé et un sol multicolore.
Idées déco de salons avec une salle de musique et un téléviseur dissimulé
1