Idées déco de salons avec un manteau de cheminée en bois et un téléviseur encastré
Trier par:Populaires du jour
1 - 20 sur 1 631 photos

Cette photo montre un grand salon tendance ouvert et haussmannien avec une bibliothèque ou un coin lecture, un mur vert, parquet clair, une cheminée standard, un manteau de cheminée en bois, un téléviseur encastré et boiseries.

We are so thankful for good customers! This small family relocating from Massachusetts put their trust in us to create a beautiful kitchen for them. They let us have free reign on the design, which is where we are our best! We are so proud of this outcome, and we know that they love it too!

Ribbon fireplace in living room
Photographer: Nolasco Studios
Réalisation d'un grand salon design ouvert avec un mur marron, parquet clair, une cheminée ribbon, un manteau de cheminée en bois, un téléviseur encastré et un sol beige.
Réalisation d'un grand salon design ouvert avec un mur marron, parquet clair, une cheminée ribbon, un manteau de cheminée en bois, un téléviseur encastré et un sol beige.

We were taking cues from french country style for the colours and feel of this house. Soft provincial blues with washed reds, and grey or worn wood tones. I love the big new mantelpiece we fitted, and the new french doors with the mullioned windows, keeping it classic but with a fresh twist by painting the woodwork blue. Photographer: Nick George
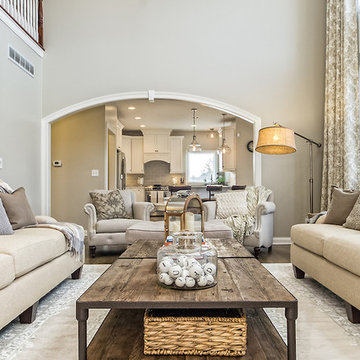
Idée de décoration pour un salon tradition de taille moyenne et ouvert avec un mur beige, parquet clair, une cheminée standard, un manteau de cheminée en bois et un téléviseur encastré.
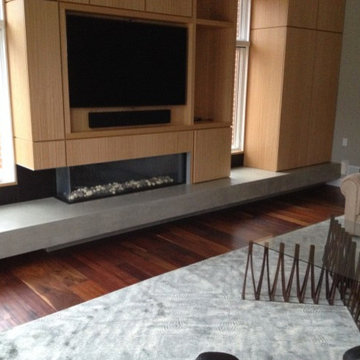
Cette image montre un grand salon design fermé avec un mur beige, une cheminée ribbon, un manteau de cheminée en bois, un téléviseur encastré, un sol marron et parquet foncé.

Kara Spelman
Aménagement d'un grand salon campagne ouvert avec un mur blanc, parquet foncé, une cheminée standard, un manteau de cheminée en bois, un téléviseur encastré, un sol marron et éclairage.
Aménagement d'un grand salon campagne ouvert avec un mur blanc, parquet foncé, une cheminée standard, un manteau de cheminée en bois, un téléviseur encastré, un sol marron et éclairage.

Exemple d'un salon chic de taille moyenne et ouvert avec parquet clair, une cheminée standard, un manteau de cheminée en bois, un téléviseur encastré, une salle de réception, un mur jaune et un sol marron.

Custom living room built-in wall unit with fireplace.
Woodmeister Master Builders
Chip Webster Architects
Dujardin Design Associates
Terry Pommett Photography
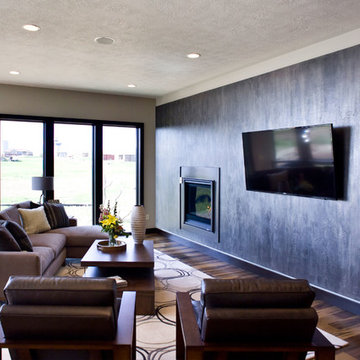
(c) Cipher Imaging Architectural Photography
Idée de décoration pour un petit salon minimaliste ouvert avec une salle de réception, un mur beige, un sol en bois brun, une cheminée standard, un manteau de cheminée en bois, un téléviseur encastré et un sol marron.
Idée de décoration pour un petit salon minimaliste ouvert avec une salle de réception, un mur beige, un sol en bois brun, une cheminée standard, un manteau de cheminée en bois, un téléviseur encastré et un sol marron.
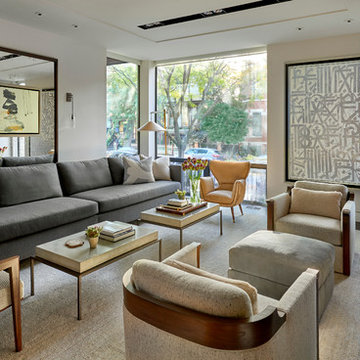
Tony Soluri
Inspiration pour un salon design de taille moyenne et ouvert avec une salle de réception, un mur blanc, parquet foncé, une cheminée ribbon, un manteau de cheminée en bois, un téléviseur encastré et éclairage.
Inspiration pour un salon design de taille moyenne et ouvert avec une salle de réception, un mur blanc, parquet foncé, une cheminée ribbon, un manteau de cheminée en bois, un téléviseur encastré et éclairage.

Réalisation d'un grand salon marin ouvert avec une salle de réception, un mur gris, parquet clair, un manteau de cheminée en bois, un téléviseur encastré, un sol gris, un plafond à caissons et une cheminée double-face.

Photos by Darby Kate Photography
Idée de décoration pour un salon champêtre de taille moyenne et ouvert avec un mur blanc, moquette, une cheminée double-face, un manteau de cheminée en bois et un téléviseur encastré.
Idée de décoration pour un salon champêtre de taille moyenne et ouvert avec un mur blanc, moquette, une cheminée double-face, un manteau de cheminée en bois et un téléviseur encastré.
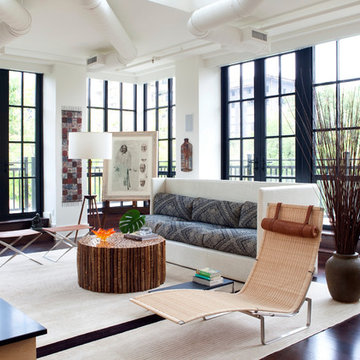
Stacy Zarin Goldberg
Idée de décoration pour un grand salon design ouvert avec un mur blanc, parquet foncé, une cheminée double-face, un manteau de cheminée en bois, un sol marron, un téléviseur encastré et éclairage.
Idée de décoration pour un grand salon design ouvert avec un mur blanc, parquet foncé, une cheminée double-face, un manteau de cheminée en bois, un sol marron, un téléviseur encastré et éclairage.

A cabin in Western Wisconsin is transformed from within to become a serene and modern retreat. In a past life, this cabin was a fishing cottage which was part of a resort built in the 1920’s on a small lake not far from the Twin Cities. The cabin has had multiple additions over the years so improving flow to the outdoor space, creating a family friendly kitchen, and relocating a bigger master bedroom on the lake side were priorities. The solution was to bring the kitchen from the back of the cabin up to the front, reduce the size of an overly large bedroom in the back in order to create a more generous front entry way/mudroom adjacent to the kitchen, and add a fireplace in the center of the main floor.
Photographer: Wing Ta
Interior Design: Jennaea Gearhart Design

This Rivers Spencer living room was designed with the idea of livable luxury in mind. Using soft tones of blues, taupes, and whites the space is serene and comfortable for the home owner.
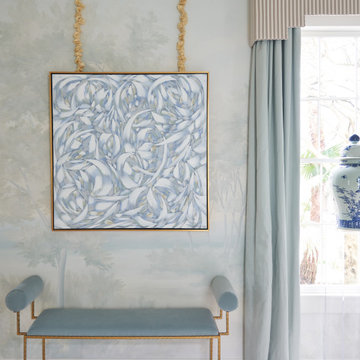
This Rivers Spencer living room was designed with the idea of livable luxury in mind. Using soft tones of blues, taupes, and whites the space is serene and comfortable for the home owner.
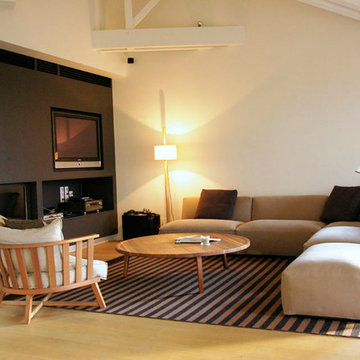
Rénovation complète d'une maison à Lyon.
Salon scandinave par DME batiment
Cette photo montre un grand salon scandinave ouvert avec une salle de réception, un mur blanc, parquet clair, une cheminée standard, un manteau de cheminée en bois, un téléviseur encastré et un sol beige.
Cette photo montre un grand salon scandinave ouvert avec une salle de réception, un mur blanc, parquet clair, une cheminée standard, un manteau de cheminée en bois, un téléviseur encastré et un sol beige.
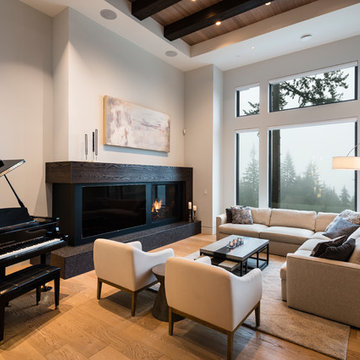
For a family that loves hosting large gatherings, this expansive home is a dream; boasting two unique entertaining spaces, each expanding onto outdoor-living areas, that capture its magnificent views. The sheer size of the home allows for various ‘experiences’; from a rec room perfect for hosting game day and an eat-in wine room escape on the lower-level, to a calming 2-story family greatroom on the main. Floors are connected by freestanding stairs, framing a custom cascading-pendant light, backed by a stone accent wall, and facing a 3-story waterfall. A custom metal art installation, templated from a cherished tree on the property, both brings nature inside and showcases the immense vertical volume of the house.
Photography: Paul Grdina

Cesar Rubio Photography
Exemple d'un grand salon chic ouvert avec un bar de salon, un mur gris, parquet clair, une cheminée standard, un manteau de cheminée en bois et un téléviseur encastré.
Exemple d'un grand salon chic ouvert avec un bar de salon, un mur gris, parquet clair, une cheminée standard, un manteau de cheminée en bois et un téléviseur encastré.
Idées déco de salons avec un manteau de cheminée en bois et un téléviseur encastré
1