Idées déco de salons avec un poêle à bois et un téléviseur encastré
Trier par :
Budget
Trier par:Populaires du jour
1 - 20 sur 651 photos
1 sur 3
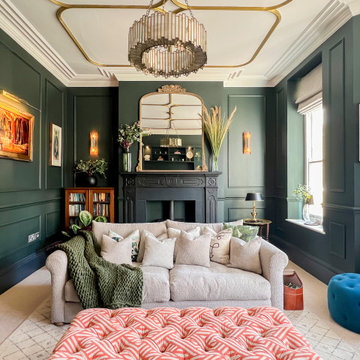
A dark and moody living formal living room in Studio Green from Farrow and Ball featuring touches of gold for added opulence.
Cette image montre un salon bohème de taille moyenne et fermé avec une salle de réception, un mur vert, moquette, un poêle à bois et un téléviseur encastré.
Cette image montre un salon bohème de taille moyenne et fermé avec une salle de réception, un mur vert, moquette, un poêle à bois et un téléviseur encastré.
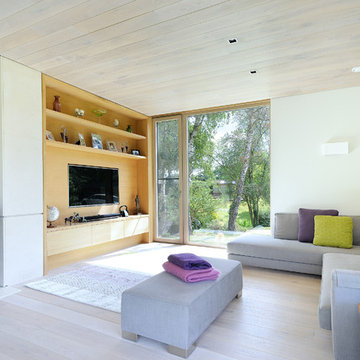
Nigel Rigden
Cette image montre un salon design ouvert avec un mur blanc, parquet clair, un poêle à bois et un téléviseur encastré.
Cette image montre un salon design ouvert avec un mur blanc, parquet clair, un poêle à bois et un téléviseur encastré.
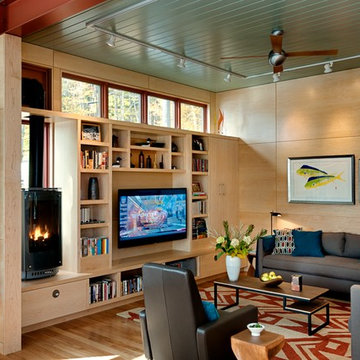
Contemporary living room. Maple veneer plywood walls and cabinets, Paloma gas stove from Heat & Glo, and leather Flight recliner from Design Within Reach.
Rob Karosis Photography
www.robkarosis.com

The living room at Highgate House. An internal Crittall door and panel frames a view into the room from the hallway. Painted in a deep, moody green-blue with stone coloured ceiling and contrasting dark green joinery, the room is a grown-up cosy space.

We built-in a reading alcove and enlarged the entry to match the reading alcove. We refaced the old brick fireplace with a German Smear treatment and replace an old wood stove with a new one.
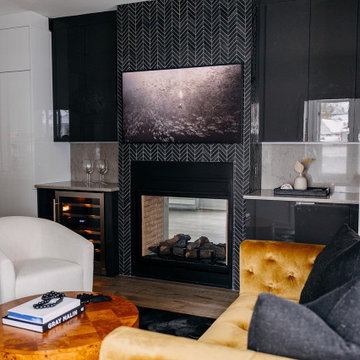
Artizen Cabinetry Fireplace Surround Built Ins
Cette photo montre un grand salon moderne fermé avec une salle de réception, un mur noir, parquet foncé, un poêle à bois, un manteau de cheminée en carrelage et un téléviseur encastré.
Cette photo montre un grand salon moderne fermé avec une salle de réception, un mur noir, parquet foncé, un poêle à bois, un manteau de cheminée en carrelage et un téléviseur encastré.
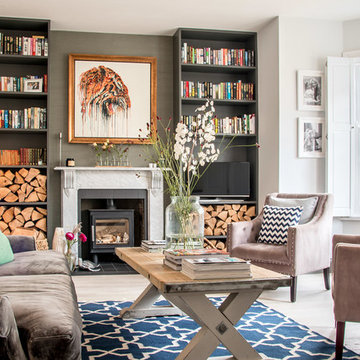
Philip Raymond Photography
Idées déco pour un salon classique avec un mur gris, un poêle à bois, un téléviseur encastré et un sol beige.
Idées déco pour un salon classique avec un mur gris, un poêle à bois, un téléviseur encastré et un sol beige.
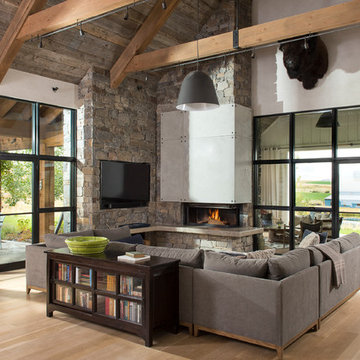
Locati Architects, LongViews Studio
Réalisation d'un grand salon champêtre ouvert avec une salle de réception, un mur blanc, parquet clair, un poêle à bois, un manteau de cheminée en pierre et un téléviseur encastré.
Réalisation d'un grand salon champêtre ouvert avec une salle de réception, un mur blanc, parquet clair, un poêle à bois, un manteau de cheminée en pierre et un téléviseur encastré.

Ratingen. Wohnbereich zur Terrasse.
Cette photo montre un très grand salon tendance ouvert avec une salle de réception, un mur blanc, un sol en bois brun, un poêle à bois, un manteau de cheminée en plâtre, un téléviseur encastré, un sol beige et du papier peint.
Cette photo montre un très grand salon tendance ouvert avec une salle de réception, un mur blanc, un sol en bois brun, un poêle à bois, un manteau de cheminée en plâtre, un téléviseur encastré, un sol beige et du papier peint.
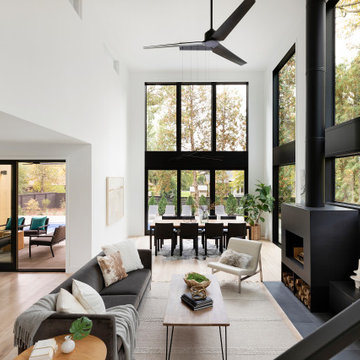
Aménagement d'un salon scandinave de taille moyenne et ouvert avec un mur beige, parquet clair, un poêle à bois, un manteau de cheminée en métal, un téléviseur encastré et un sol beige.
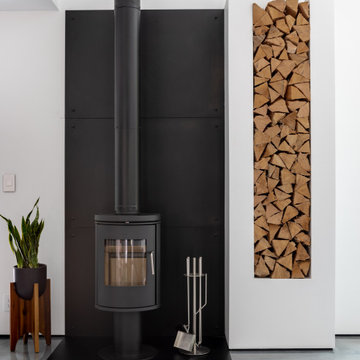
Morso woodstove
Idées déco pour un salon moderne avec sol en béton ciré, un poêle à bois, un téléviseur encastré et un sol gris.
Idées déco pour un salon moderne avec sol en béton ciré, un poêle à bois, un téléviseur encastré et un sol gris.
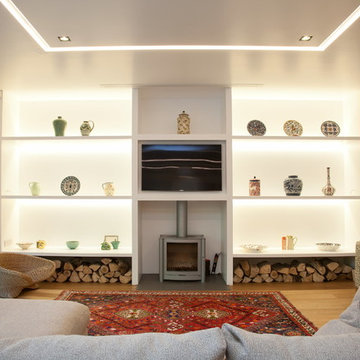
Aménagement d'un salon contemporain de taille moyenne et ouvert avec une salle de réception, un mur blanc, parquet clair, un poêle à bois, un manteau de cheminée en métal, un téléviseur encastré et un sol beige.
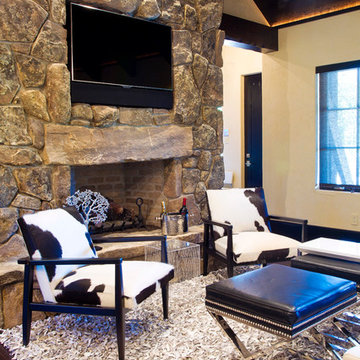
Photo By Mic
Réalisation d'un salon chalet de taille moyenne et ouvert avec un mur beige, parquet foncé, un poêle à bois, un manteau de cheminée en pierre et un téléviseur encastré.
Réalisation d'un salon chalet de taille moyenne et ouvert avec un mur beige, parquet foncé, un poêle à bois, un manteau de cheminée en pierre et un téléviseur encastré.
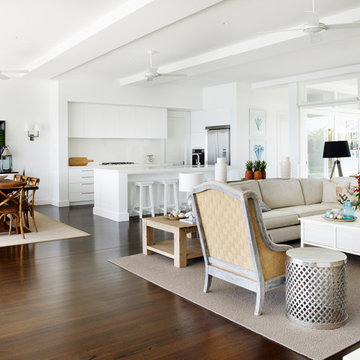
Hamptons Style beach house designed and built by Stritt Design and Construction on Sydney's Northern Beaches.
Open Plan Living / Dining / Kitchen with traditional dark stained timber flooring, crisp white walls and high ceilings.

Arredo con mobili sospesi Lago, e boiserie in legno realizzata da falegname su disegno
Idées déco pour un salon moderne de taille moyenne et ouvert avec une bibliothèque ou un coin lecture, un mur marron, un sol en carrelage de céramique, un poêle à bois, un manteau de cheminée en bois, un téléviseur encastré, un sol marron, un plafond décaissé et boiseries.
Idées déco pour un salon moderne de taille moyenne et ouvert avec une bibliothèque ou un coin lecture, un mur marron, un sol en carrelage de céramique, un poêle à bois, un manteau de cheminée en bois, un téléviseur encastré, un sol marron, un plafond décaissé et boiseries.
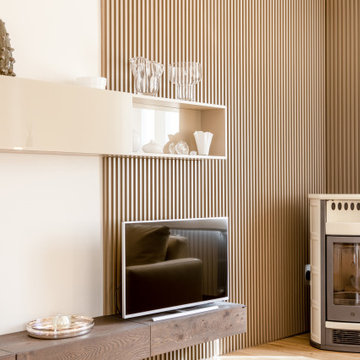
Arredo con mobili sospesi Lago, e boiserie in legno realizzata da falegname su disegno
Aménagement d'un salon moderne de taille moyenne et ouvert avec un mur marron, un sol en carrelage de céramique, un poêle à bois, un manteau de cheminée en bois, un téléviseur encastré, un sol marron, un plafond décaissé et boiseries.
Aménagement d'un salon moderne de taille moyenne et ouvert avec un mur marron, un sol en carrelage de céramique, un poêle à bois, un manteau de cheminée en bois, un téléviseur encastré, un sol marron, un plafond décaissé et boiseries.

This photo is an internal view of the living/dining room as part of a new-build family house. The oak cabinetry was designed and constructed by our specialist team. LED lighting was integrated into the shelving and acoustic oak slatted panels were used to combat the noise of open plan family living.
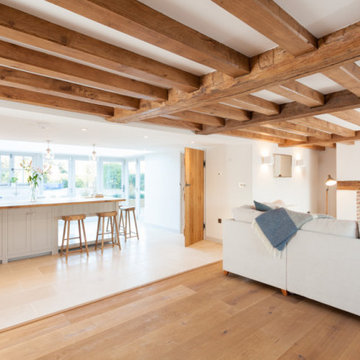
Open Plan Living Room & Kitchen
Idée de décoration pour un grand salon champêtre ouvert avec une bibliothèque ou un coin lecture, un mur beige, un sol en bois brun, un poêle à bois, un manteau de cheminée en brique, un téléviseur encastré et un sol beige.
Idée de décoration pour un grand salon champêtre ouvert avec une bibliothèque ou un coin lecture, un mur beige, un sol en bois brun, un poêle à bois, un manteau de cheminée en brique, un téléviseur encastré et un sol beige.

Guest cottage great room.
Photography by Lucas Henning.
Idée de décoration pour un petit salon champêtre ouvert avec un mur beige, un sol en bois brun, un poêle à bois, un manteau de cheminée en carrelage, un téléviseur encastré, un sol marron et un escalier.
Idée de décoration pour un petit salon champêtre ouvert avec un mur beige, un sol en bois brun, un poêle à bois, un manteau de cheminée en carrelage, un téléviseur encastré, un sol marron et un escalier.

Cast-stone fireplace surround and chimney with built in wood and tv center.
Inspiration pour un grand salon ouvert avec un mur blanc, un sol en bois brun, un poêle à bois, un manteau de cheminée en pierre, un téléviseur encastré, un sol marron et un plafond voûté.
Inspiration pour un grand salon ouvert avec un mur blanc, un sol en bois brun, un poêle à bois, un manteau de cheminée en pierre, un téléviseur encastré, un sol marron et un plafond voûté.
Idées déco de salons avec un poêle à bois et un téléviseur encastré
1