Idées déco de salons avec un téléviseur encastré et un sol bleu
Trier par :
Budget
Trier par:Populaires du jour
1 - 20 sur 48 photos
1 sur 3
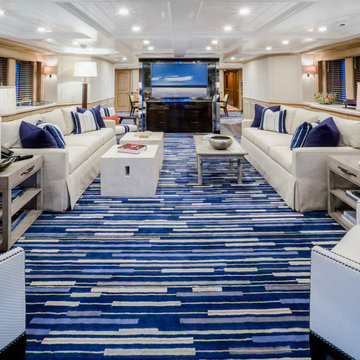
Home Away From Home- Yacht Living
Idée de décoration pour un grand salon design fermé avec un mur blanc, moquette, aucune cheminée, un téléviseur encastré et un sol bleu.
Idée de décoration pour un grand salon design fermé avec un mur blanc, moquette, aucune cheminée, un téléviseur encastré et un sol bleu.
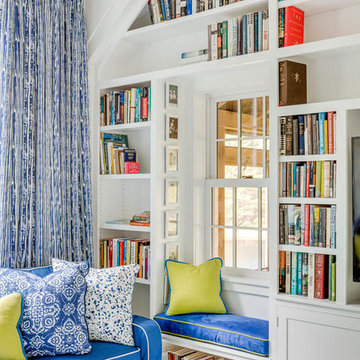
Livingroom to a small lakeside bunkhouse. -Great little window seat!
Photo: Greg Premru
Réalisation d'un petit salon mansardé ou avec mezzanine tradition avec une bibliothèque ou un coin lecture, un mur blanc, parquet peint, un téléviseur encastré et un sol bleu.
Réalisation d'un petit salon mansardé ou avec mezzanine tradition avec une bibliothèque ou un coin lecture, un mur blanc, parquet peint, un téléviseur encastré et un sol bleu.
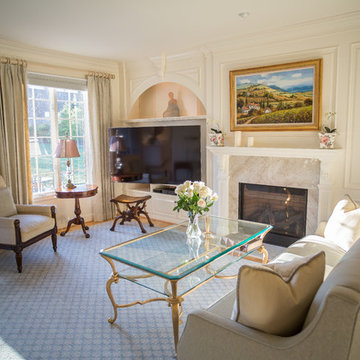
Cette photo montre un salon victorien de taille moyenne et ouvert avec une salle de réception, un mur blanc, moquette, une cheminée standard, un manteau de cheminée en brique, un téléviseur encastré et un sol bleu.
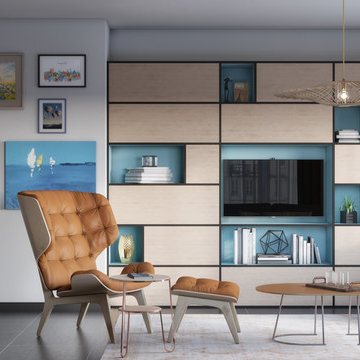
Elegant living-room and dining-room area with some Scandinavian elements. A perfect combination of color, wallpaper and natural oak wood.
The color palette in blues gives a calm sensation and becomes warmer adding natural texture in the wool rugs and the pendant lamp shade, which, placed centrally, announces itself as the focal point of the room. Built-in cabinet in metal, natural oak and a touch of color, that includes the space for TV and art objects.
Sofa by JNL Collection, lighting by Aromas del Campo and ArtMaker
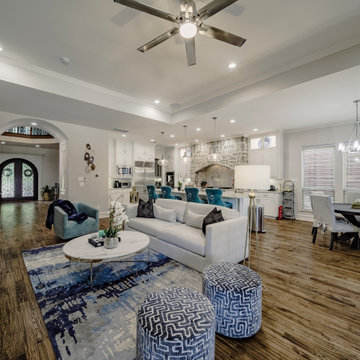
Chrome open kitchen, an eat-in kitchen, and a pop of color - black and white accent.
Réalisation d'un grand salon tradition ouvert avec une salle de réception, un mur beige, parquet foncé, une cheminée standard, un manteau de cheminée en pierre de parement, un téléviseur encastré, un sol bleu, un plafond à caissons et un mur en parement de brique.
Réalisation d'un grand salon tradition ouvert avec une salle de réception, un mur beige, parquet foncé, une cheminée standard, un manteau de cheminée en pierre de parement, un téléviseur encastré, un sol bleu, un plafond à caissons et un mur en parement de brique.
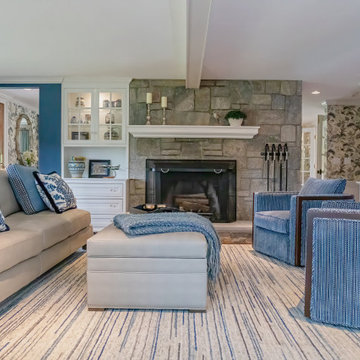
In this home there is an upper and lower living room, they are open to each other so are designed as complementary spaces. Shades of blue are carried throughout the home. Both rooms offer comfortable seating for watching TV or enjoying the views of ponds and rolling hills. The area rugs are custom, as is all of the furniture.
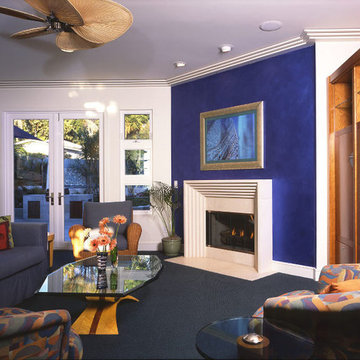
Metallic foil paints used the living room to create high contrast for an artistically inclined client.
Cette photo montre un salon tendance de taille moyenne et ouvert avec un mur bleu, moquette, une cheminée standard, un manteau de cheminée en carrelage, un téléviseur encastré, une salle de réception et un sol bleu.
Cette photo montre un salon tendance de taille moyenne et ouvert avec un mur bleu, moquette, une cheminée standard, un manteau de cheminée en carrelage, un téléviseur encastré, une salle de réception et un sol bleu.
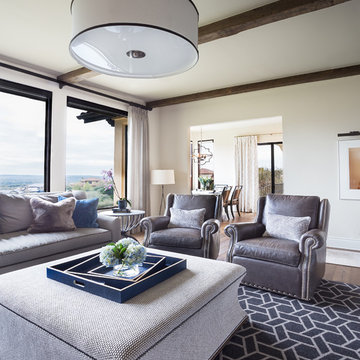
Martha O'Hara Interiors, Interior Design & Photo Styling | Meg Mulloy, Photography | Please Note: All “related,” “similar,” and “sponsored” products tagged or listed by Houzz are not actual products pictured. They have not been approved by Martha O’Hara Interiors nor any of the professionals credited. For info about our work: design@oharainteriors.com
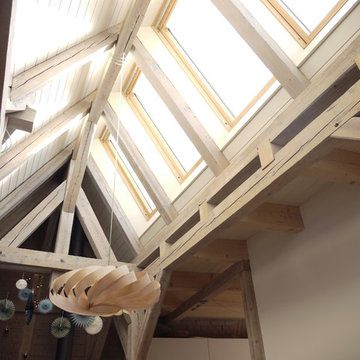
Das alte Dach wurde mit Dachfenstern von Velux geöffnet und lässt Sonnen- und Mondlicht in den Wohnbereich. Die freigelegten und lasierten Balken schaffen Struktur und interessante Lichtspiele. Pendelleuchte aus Holz von Tom Rossau.
http://www.holzdesignpur.de/designerlampen-Pendelleuchte-TR5-tom-rossau
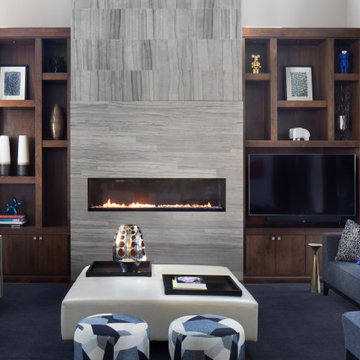
Réalisation d'un salon design avec un mur blanc, moquette, une cheminée ribbon, un manteau de cheminée en carrelage, un téléviseur encastré et un sol bleu.
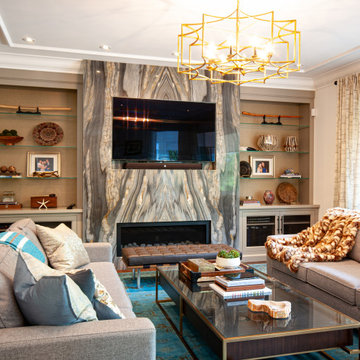
Inspiration pour un grand salon traditionnel ouvert avec une salle de réception, un mur blanc, moquette, une cheminée ribbon, un manteau de cheminée en pierre, un téléviseur encastré et un sol bleu.
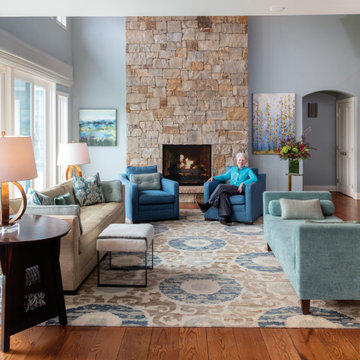
Warm and open living space for a family of six. Removed wall and added see thru fireplace to create large room. Circular rug with blues and neutrals ground pale blue/green/white wall color with yummy chenille upholstery fabrics.
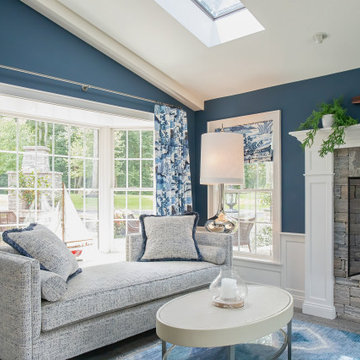
In this home there is an upper and lower living room, they are open to each other so are designed as complementary spaces. Shades of blue are carried throughout the home. Both rooms offer comfortable seating for watching TV or enjoying the views of ponds and rolling hills. The area rugs are custom, as is all of the furniture.
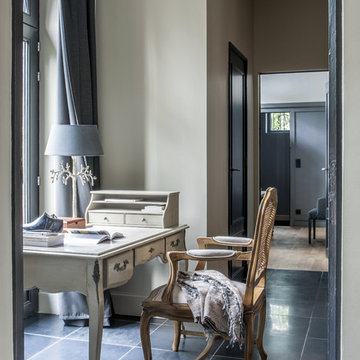
Réalisation d'un salon design de taille moyenne et ouvert avec une bibliothèque ou un coin lecture, un mur gris, un sol en calcaire, aucune cheminée, un manteau de cheminée en pierre, un téléviseur encastré et un sol bleu.
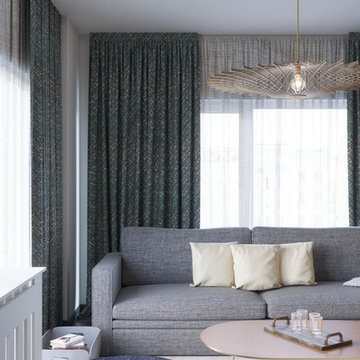
Elegant living-room and dining-room area with some Scandinavian elements. A perfect combination of color, wallpaper and natural oak wood.
The color palette in blues gives a calm sensation and becomes warmer adding natural texture in the wool rugs and the pendant lamp shade, which, placed centrally, announces itself as the focal point of the room. Built-in cabinet in metal, natural oak and a touch of color, that includes the space for TV and art objects.
Sofa by JNL Collection, lighting by Aromas del Campo and ArtMaker
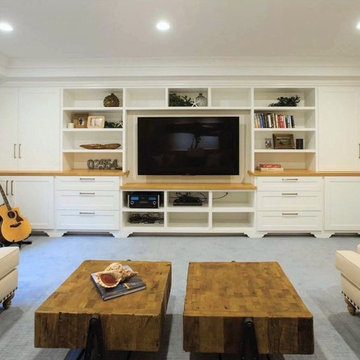
Cette photo montre un grand salon tendance fermé avec une salle de musique, un mur beige, moquette, un téléviseur encastré, un sol bleu et aucune cheminée.
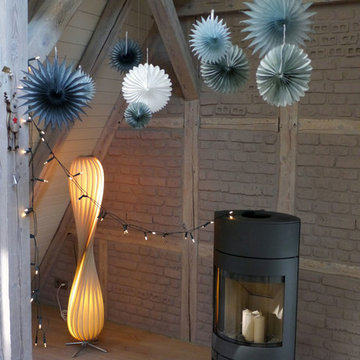
Leuchte: TR 7 (L) von Tom Rossau. http://www.holzdesignpur.de/stehlampen-modern-TR7-145-tom-rossau
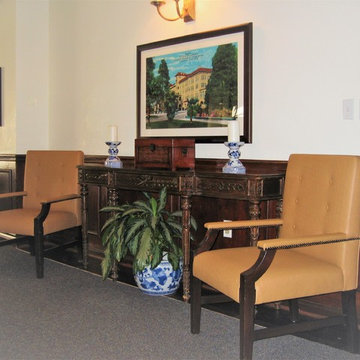
Cette photo montre un grand salon chic ouvert avec un mur blanc, moquette, une cheminée standard, un manteau de cheminée en bois, un téléviseur encastré et un sol bleu.
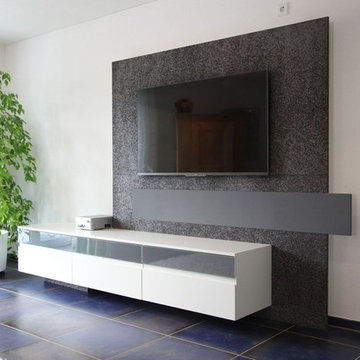
...vom Entwurf zum Fertigen Soundmöbel
Aménagement d'un grand salon contemporain fermé avec une salle de réception, un mur blanc, un sol en carrelage de céramique, un téléviseur encastré et un sol bleu.
Aménagement d'un grand salon contemporain fermé avec une salle de réception, un mur blanc, un sol en carrelage de céramique, un téléviseur encastré et un sol bleu.
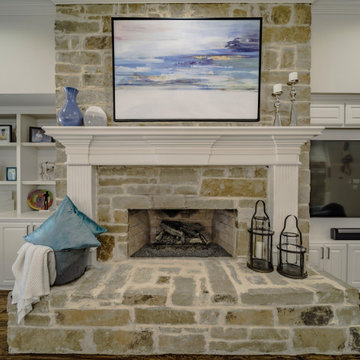
Stone fireplace with coastal artwork with built-in shelves.
Inspiration pour un grand salon traditionnel ouvert avec une salle de réception, un mur beige, parquet foncé, une cheminée standard, un manteau de cheminée en pierre de parement, un téléviseur encastré, un sol bleu, un plafond à caissons et un mur en parement de brique.
Inspiration pour un grand salon traditionnel ouvert avec une salle de réception, un mur beige, parquet foncé, une cheminée standard, un manteau de cheminée en pierre de parement, un téléviseur encastré, un sol bleu, un plafond à caissons et un mur en parement de brique.
Idées déco de salons avec un téléviseur encastré et un sol bleu
1