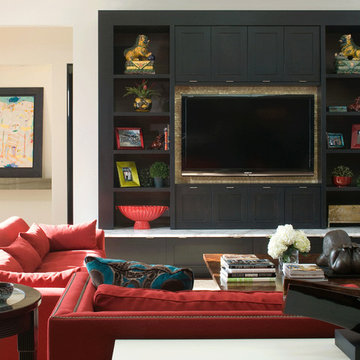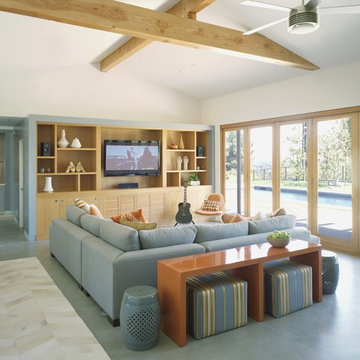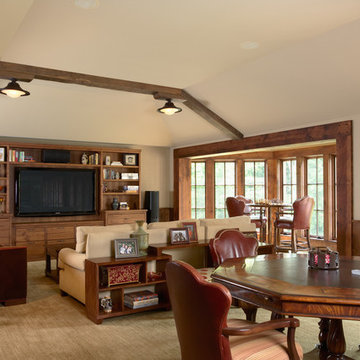Idées déco de salons avec un téléviseur encastré
Trier par :
Budget
Trier par:Populaires du jour
121 - 140 sur 30 164 photos
1 sur 2

Morningside Architect, LLP
Structural Engineer: Structural Consulting Co. Inc.
Photographer: Rick Gardner Photography
Cette image montre un grand salon chalet ouvert avec un mur jaune, tomettes au sol, aucune cheminée et un téléviseur encastré.
Cette image montre un grand salon chalet ouvert avec un mur jaune, tomettes au sol, aucune cheminée et un téléviseur encastré.
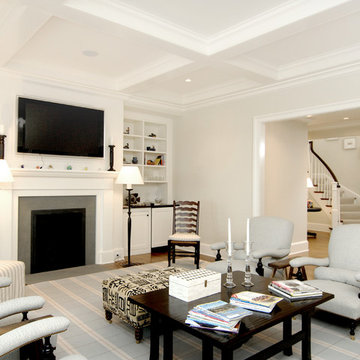
summer solstice
Idée de décoration pour un salon marin ouvert avec un mur blanc, une cheminée standard, un téléviseur encastré, une salle de réception, parquet clair et un manteau de cheminée en béton.
Idée de décoration pour un salon marin ouvert avec un mur blanc, une cheminée standard, un téléviseur encastré, une salle de réception, parquet clair et un manteau de cheminée en béton.
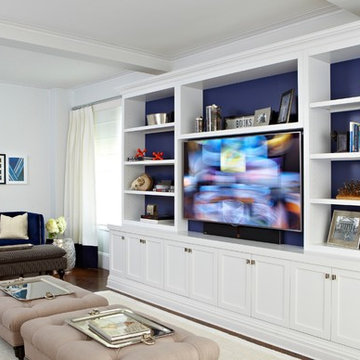
Designed by Chango & Co
Photos by Jacob Snavely
Cette photo montre un salon chic de taille moyenne et ouvert avec un mur blanc, parquet foncé, un téléviseur encastré et une salle de réception.
Cette photo montre un salon chic de taille moyenne et ouvert avec un mur blanc, parquet foncé, un téléviseur encastré et une salle de réception.

The living room showcases such loft-inspired elements as exposed trusses, clerestory windows and a slanting ceiling. Wood accents, including the white oak ceiling and eucalyptus-veneer entertainment center, lend earthiness. Family-friendly, low-profile furnishings in a cozy cluster reflect the homeowners’ preference for organic Contemporary design.
Featured in the November 2008 issue of Phoenix Home & Garden, this "magnificently modern" home is actually a suburban loft located in Arcadia, a neighborhood formerly occupied by groves of orange and grapefruit trees in Phoenix, Arizona. The home, designed by architect C.P. Drewett, offers breathtaking views of Camelback Mountain from the entire main floor, guest house, and pool area. These main areas "loft" over a basement level featuring 4 bedrooms, a guest room, and a kids' den. Features of the house include white-oak ceilings, exposed steel trusses, Eucalyptus-veneer cabinetry, honed Pompignon limestone, concrete, granite, and stainless steel countertops. The owners also enlisted the help of Interior Designer Sharon Fannin. The project was built by Sonora West Development of Scottsdale, AZ.

Photo by Brandon Barre
Exemple d'un grand salon moderne ouvert avec un téléviseur encastré, un sol beige, un sol en bois brun, une cheminée standard et un manteau de cheminée en pierre.
Exemple d'un grand salon moderne ouvert avec un téléviseur encastré, un sol beige, un sol en bois brun, une cheminée standard et un manteau de cheminée en pierre.
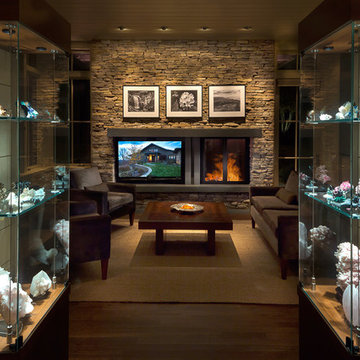
Tucked into a hillside, this mountain modern house looks to blend in with its surroundings and take advantage of spectacular mountain views. Outdoor terraces and porches connect and expand the living areas to the landscape, while thoughtful placement of windows provide a visual connection to the outdoors. The home’s green building features include solar hot water panels, rainwater cisterns, high-efficiency insulation and FSC certified cedar shingles and interior doors. The home is Energy Star and GreenBuilt NC certified.
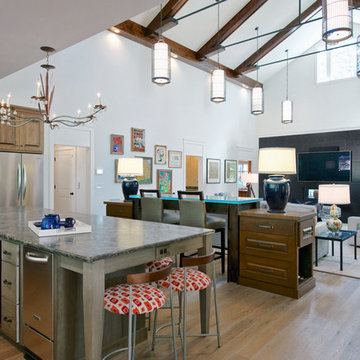
Open plan living room opening to the kitchen. The ceiling is lowered in the kitchen for a more intimate feel.
Photo by J. Sinclair
Exemple d'un grand salon tendance ouvert avec un mur blanc, une salle de réception, un sol en bois brun, aucune cheminée, un téléviseur encastré et un sol marron.
Exemple d'un grand salon tendance ouvert avec un mur blanc, une salle de réception, un sol en bois brun, aucune cheminée, un téléviseur encastré et un sol marron.

Anita Lang - IMI Design - Scottsdale, AZ
Cette photo montre un grand salon montagne fermé avec un mur beige, une cheminée standard, un manteau de cheminée en pierre, un téléviseur encastré, un sol en bois brun et un sol marron.
Cette photo montre un grand salon montagne fermé avec un mur beige, une cheminée standard, un manteau de cheminée en pierre, un téléviseur encastré, un sol en bois brun et un sol marron.
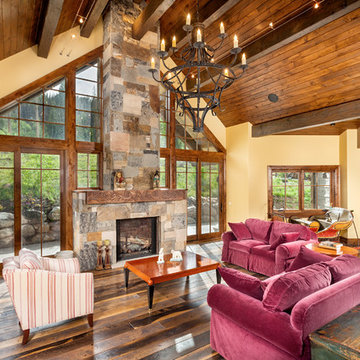
Pinnacle Mountain Homes
Réalisation d'un salon tradition avec un mur jaune, une cheminée standard, un téléviseur encastré et un plafond cathédrale.
Réalisation d'un salon tradition avec un mur jaune, une cheminée standard, un téléviseur encastré et un plafond cathédrale.
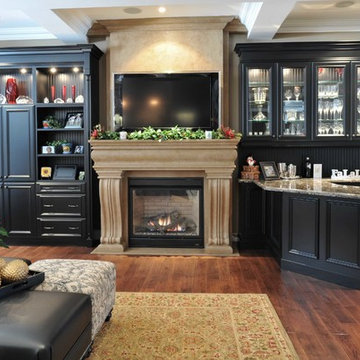
"omega cast stone fireplace mantle"
"omega cast stone fireplace mantel"
"omega cast stone mantel"
"custom fireplace mantel"
"custom fireplace overmantel"
"custom cast stone fireplace mantel"
"carved stone fireplace"
"cast stone fireplace mantel"
"cast stone fireplace overmantel"
"cast stone fireplace surrounds"
"fireplace design idea"
"fireplace makeover "
"fireplace mantel ideas"
"fireplace stone designs"
"fireplace surrounding"
"mantle design idea"
"fireplace mantle shelf"
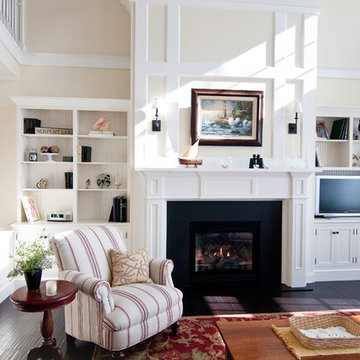
Inspired Design & Photography
Idées déco pour un salon classique avec une cheminée standard, un téléviseur encastré et un mur beige.
Idées déco pour un salon classique avec une cheminée standard, un téléviseur encastré et un mur beige.

The large windows provide vast light into the immediate space. An open plan allows the light to be pulled into the northern rooms, which are actually submerged into the site.
Aidin Mariscal www.immagineint.com
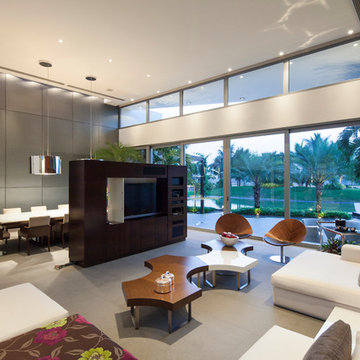
Sebastian Crespo
Réalisation d'un très grand salon minimaliste avec aucune cheminée et un téléviseur encastré.
Réalisation d'un très grand salon minimaliste avec aucune cheminée et un téléviseur encastré.
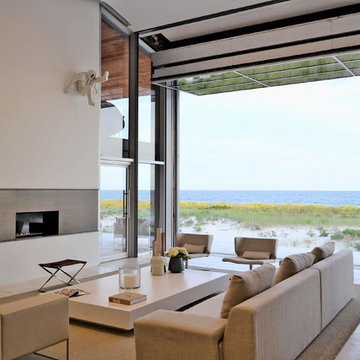
Living room features a 26' wide airport glass hanger door that opens to the Atlantic Ocean
Réalisation d'un salon marin avec une cheminée ribbon et un téléviseur encastré.
Réalisation d'un salon marin avec une cheminée ribbon et un téléviseur encastré.
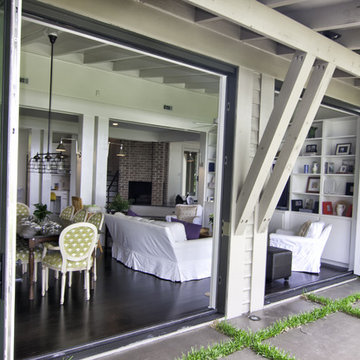
blend of traditional and contemporary in lowcountry home
Inspiration pour un salon bohème de taille moyenne et ouvert avec un mur blanc, parquet foncé et un téléviseur encastré.
Inspiration pour un salon bohème de taille moyenne et ouvert avec un mur blanc, parquet foncé et un téléviseur encastré.
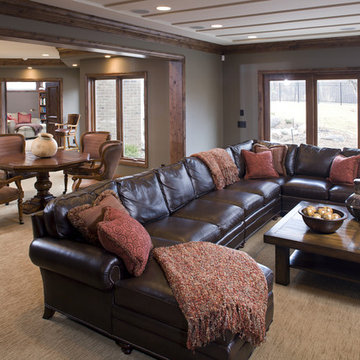
Photography: Landmark Photography
Exemple d'un grand salon chic ouvert avec un mur gris, moquette, un téléviseur encastré et une cheminée standard.
Exemple d'un grand salon chic ouvert avec un mur gris, moquette, un téléviseur encastré et une cheminée standard.
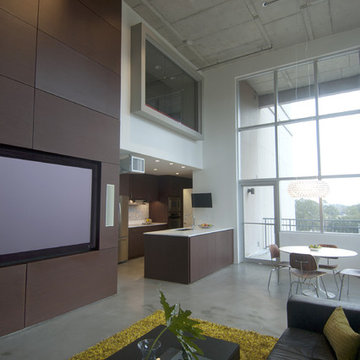
Cette photo montre un salon tendance ouvert avec sol en béton ciré, un téléviseur encastré et canapé noir.
Idées déco de salons avec un téléviseur encastré
7
