Idées déco de salons avec un téléviseur encastré
Trier par :
Budget
Trier par:Populaires du jour
1 - 20 sur 6 499 photos
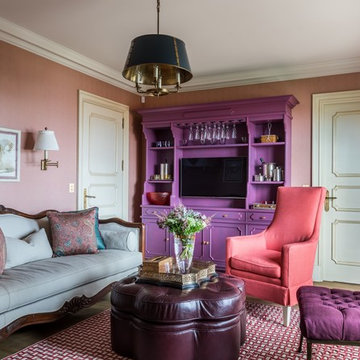
Михаил Степанов
Cette photo montre un salon chic avec un mur rose, parquet foncé, un téléviseur encastré et un sol marron.
Cette photo montre un salon chic avec un mur rose, parquet foncé, un téléviseur encastré et un sol marron.
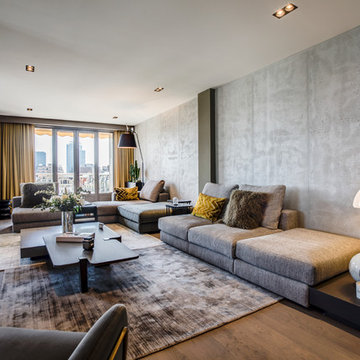
ALEXANDRE MOULARD
Exemple d'un salon tendance ouvert avec un mur gris, un sol en bois brun, un téléviseur encastré, un sol marron et éclairage.
Exemple d'un salon tendance ouvert avec un mur gris, un sol en bois brun, un téléviseur encastré, un sol marron et éclairage.
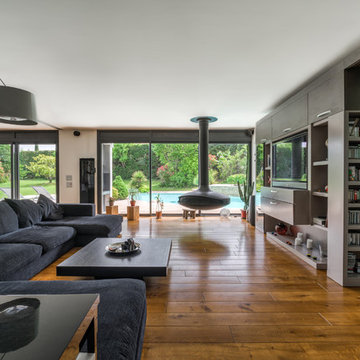
Cette image montre un salon design avec cheminée suspendue, un mur gris, un sol en bois brun, un manteau de cheminée en métal, un téléviseur encastré, un sol marron et éclairage.

The family room opens up from the kitchen and then again onto the back, screened in porch for an open floor plan that makes a cottage home seem wide open. The gray walls with transom windows and white trim are soothing; the brick fireplace with white surround is a stunning focal point. The hardwood floors set off the room. And then we have the ceiling - wow, what a ceiling - washed butt board and coffered. What a great gathering place for family and friends.

A modern mountain home with a hidden integrated river, this is showing the glass railing staircase and the living room with a linear fireplace.
Idée de décoration pour un grand salon design ouvert avec une salle de réception, un mur beige, parquet clair, une cheminée ribbon et un téléviseur encastré.
Idée de décoration pour un grand salon design ouvert avec une salle de réception, un mur beige, parquet clair, une cheminée ribbon et un téléviseur encastré.

A cabin in Western Wisconsin is transformed from within to become a serene and modern retreat. In a past life, this cabin was a fishing cottage which was part of a resort built in the 1920’s on a small lake not far from the Twin Cities. The cabin has had multiple additions over the years so improving flow to the outdoor space, creating a family friendly kitchen, and relocating a bigger master bedroom on the lake side were priorities. The solution was to bring the kitchen from the back of the cabin up to the front, reduce the size of an overly large bedroom in the back in order to create a more generous front entry way/mudroom adjacent to the kitchen, and add a fireplace in the center of the main floor.
Photographer: Wing Ta
Interior Design: Jennaea Gearhart Design

Great room. Photography by Lucas Henning.
Inspiration pour un salon rustique de taille moyenne et ouvert avec une cheminée standard, un manteau de cheminée en pierre, un téléviseur encastré, un mur beige, un sol en bois brun, un sol marron et canapé noir.
Inspiration pour un salon rustique de taille moyenne et ouvert avec une cheminée standard, un manteau de cheminée en pierre, un téléviseur encastré, un mur beige, un sol en bois brun, un sol marron et canapé noir.

Idée de décoration pour un grand salon design ouvert avec un mur beige, une cheminée ribbon, un téléviseur encastré, une salle de réception, un sol en bois brun, un manteau de cheminée en pierre, un sol marron et éclairage.
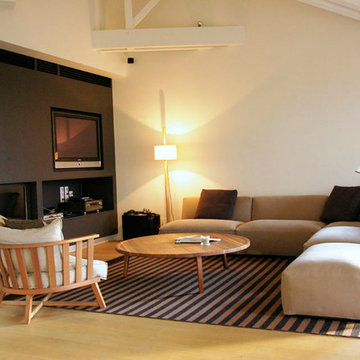
Rénovation complète d'une maison à Lyon.
Salon scandinave par DME batiment
Cette photo montre un grand salon scandinave ouvert avec une salle de réception, un mur blanc, parquet clair, une cheminée standard, un manteau de cheminée en bois, un téléviseur encastré et un sol beige.
Cette photo montre un grand salon scandinave ouvert avec une salle de réception, un mur blanc, parquet clair, une cheminée standard, un manteau de cheminée en bois, un téléviseur encastré et un sol beige.

Custom built-in cabinets and bookshelves with textured grasscloth wallpaper makes the perfect backdrop for this cozy family room. Sheer striped roman shades still lets plenty of light it while still allowing for privacy. Vintage swivel club chairs upholstered in an updated blue plaid fabric. The yummy rich brown tufted leather ottoman allows for plenty of room to rest your feet on.
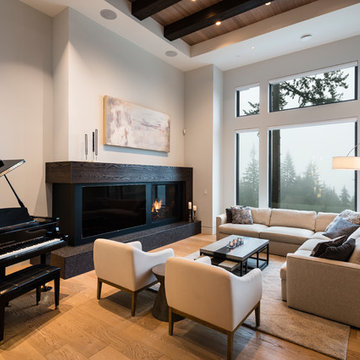
For a family that loves hosting large gatherings, this expansive home is a dream; boasting two unique entertaining spaces, each expanding onto outdoor-living areas, that capture its magnificent views. The sheer size of the home allows for various ‘experiences’; from a rec room perfect for hosting game day and an eat-in wine room escape on the lower-level, to a calming 2-story family greatroom on the main. Floors are connected by freestanding stairs, framing a custom cascading-pendant light, backed by a stone accent wall, and facing a 3-story waterfall. A custom metal art installation, templated from a cherished tree on the property, both brings nature inside and showcases the immense vertical volume of the house.
Photography: Paul Grdina

We were asked by the client to produce designs for a small mews house that would maximise the potential of the site on this very compact footprint. One of the principal design requirements was to bring as much natural light down through the building as possible without compromising room sizes and spacial arrangements. Both a full basement and roof extension have been added doubling the floor area. A stacked two storey cantilevered glass stair with full height glazed screens connects the upper floors to the basement maximising daylight penetration. The positioning and the transparency of the stair on the rear wall of the house create the illusion of space and provide a dramatic statement in the open plan rooms of the house. Wide plank, full length, natural timber floors are used as a warm contrast to the harder glazed elements.
The project was highly commended at the United Kingdom Property Awards and commended at the Sunday Times British Homes Awards. The project has been published in Grand Designs Magazine, The Sunday Times and Sunday Telegraph.
Project Location: Princes Mews, Notting Hill Gate
Project Type: New Build
Internal Floor Area after: 150m2
Photography: Nerida Howard Photography

Peter Landers Photography
Cette photo montre un grand salon tendance fermé avec une salle de réception, un mur blanc, parquet clair, une cheminée standard, un manteau de cheminée en pierre et un téléviseur encastré.
Cette photo montre un grand salon tendance fermé avec une salle de réception, un mur blanc, parquet clair, une cheminée standard, un manteau de cheminée en pierre et un téléviseur encastré.
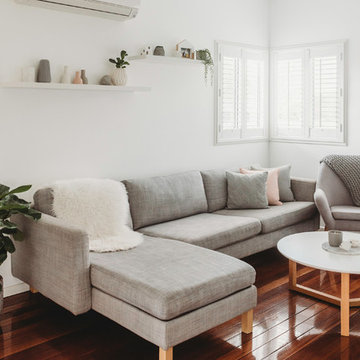
Scandinavian inspired living space. Neutral colour palette with pops of blush pink.
Exemple d'un salon scandinave de taille moyenne et ouvert avec une salle de réception, un mur blanc, parquet foncé, aucune cheminée, un téléviseur encastré, un sol marron et éclairage.
Exemple d'un salon scandinave de taille moyenne et ouvert avec une salle de réception, un mur blanc, parquet foncé, aucune cheminée, un téléviseur encastré, un sol marron et éclairage.

Idées déco pour un salon moderne de taille moyenne et fermé avec une salle de réception, un mur blanc, un sol en travertin, une cheminée standard, un manteau de cheminée en béton, un téléviseur encastré, un sol beige et éclairage.
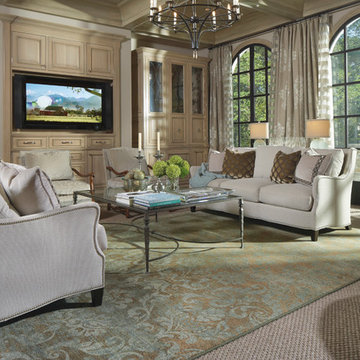
Idées déco pour un grand salon classique fermé avec une salle de réception, un mur blanc, moquette, aucune cheminée et un téléviseur encastré.
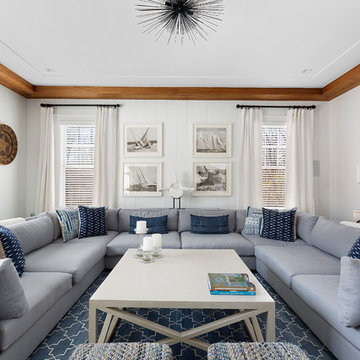
Inspiration pour un salon marin de taille moyenne et fermé avec un mur blanc, parquet foncé, un téléviseur encastré, un sol marron et éclairage.
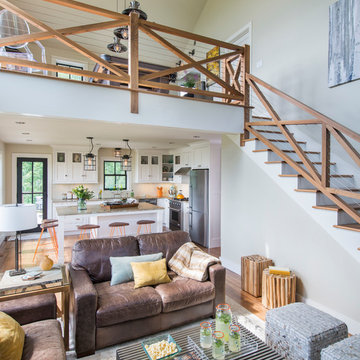
Nat Rea
Cette photo montre un petit salon nature avec un mur blanc, parquet foncé, une cheminée standard, un manteau de cheminée en pierre et un téléviseur encastré.
Cette photo montre un petit salon nature avec un mur blanc, parquet foncé, une cheminée standard, un manteau de cheminée en pierre et un téléviseur encastré.
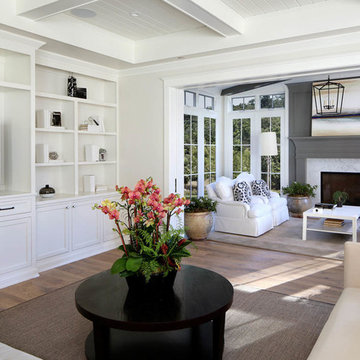
Inspiration pour un salon rustique de taille moyenne et ouvert avec un sol en bois brun, une cheminée standard, un manteau de cheminée en pierre, un téléviseur encastré, un mur gris, un sol marron et éclairage.
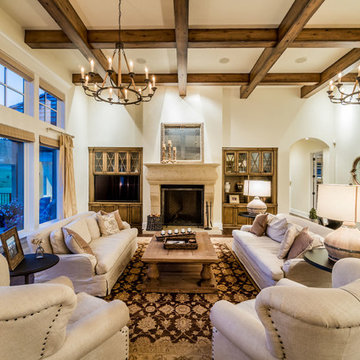
Aménagement d'un grand salon fermé avec une salle de réception, un mur beige, parquet foncé, une cheminée standard, un manteau de cheminée en pierre, un téléviseur encastré et un sol marron.
Idées déco de salons avec un téléviseur encastré
1