Idées déco de salons avec une salle de réception et un téléviseur fixé au mur
Trier par :
Budget
Trier par:Populaires du jour
1 - 20 sur 25 585 photos
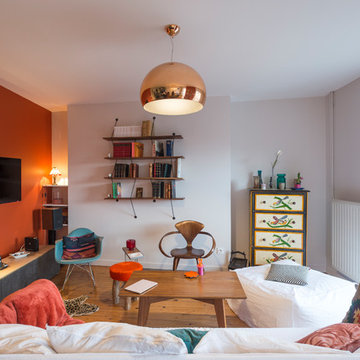
Sandrine Rivière
Cette image montre un grand salon design ouvert avec une salle de réception, un sol en bois brun, aucune cheminée, un téléviseur fixé au mur, un mur rouge et un sol marron.
Cette image montre un grand salon design ouvert avec une salle de réception, un sol en bois brun, aucune cheminée, un téléviseur fixé au mur, un mur rouge et un sol marron.
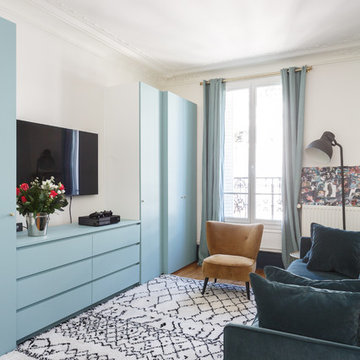
Idée de décoration pour un salon design fermé avec une salle de réception, un mur blanc, un sol en bois brun, un téléviseur fixé au mur et un sol marron.
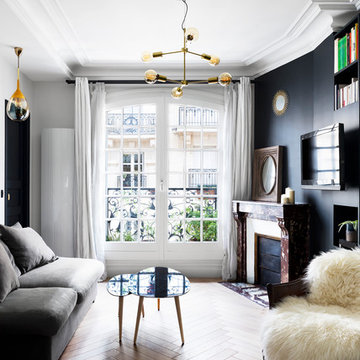
Juliette Jem
Réalisation d'un grand salon design ouvert et haussmannien avec une cheminée standard, un téléviseur fixé au mur, une salle de réception, un mur blanc et parquet clair.
Réalisation d'un grand salon design ouvert et haussmannien avec une cheminée standard, un téléviseur fixé au mur, une salle de réception, un mur blanc et parquet clair.
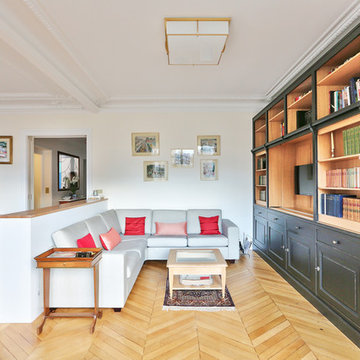
Bienvenue dans le salon Bosquet !
Superbe canapé d'angle gris réalisé sur mesure, rehaussé de coussins aux teintes rouges pour accompagner la chaleur du bois environnant.
Caché derrière le meuble de séparation, créé après démolition du mur qui séparait avant l'ensemble en deux pièces distinctes.
Meuble recouvert du même chêne recouvrant l'intérieur de la bibliothèque, elle aussi réalisée sur mesure, en bois massif laqué noir.
La table basse en bois clair et verre, a elle aussi été réalisée sur mesure, par rapport à la taille de la pièce.
Le tout recouvert par ce superbe plafonnier Perzel qui vient éclairer le tout dans un style résolument art déco, seyant bien à cet appartement ancien.
https://www.nevainteriordesign.com/
Lien Magazine
Jean Perzel : http://www.perzel.fr/projet-bosquet-neva/

Explore urban luxury living in this new build along the scenic Midland Trace Trail, featuring modern industrial design, high-end finishes, and breathtaking views.
The spacious open-concept living room exudes luxury with comfortable furniture and a focal gray accent fireplace/TV wall. Thoughtful decor accents add to the inviting appeal.
Project completed by Wendy Langston's Everything Home interior design firm, which serves Carmel, Zionsville, Fishers, Westfield, Noblesville, and Indianapolis.
For more about Everything Home, see here: https://everythinghomedesigns.com/
To learn more about this project, see here:
https://everythinghomedesigns.com/portfolio/midland-south-luxury-townhome-westfield/

sanjay choWith a view of sun set from Hall, master bed room and sons bedroom. With gypsum ceiling, vitrified flooring, long snug L shaped sofa, a huge airy terrace , muted colours and quirky accents, the living room is an epitome of contemporary luxury, use of Indian art and craft, the terrace with gorgeous view of endless greenery, is a perfect indulgence! Our client says ‘’ sipping on a cup of coffee surrounded by lush greenery is the best way to recoup our energies and get ready to face another day’’.The terrace is also a family favourite on holidays, as all gather here for impromptu dinners under the stars. Since the dining area requires some intimate space.ugale

PNW Modern living room with a tongue & groove ceiling detail, floor to ceiling windows and La Cantina doors that extend to the balcony. Bellevue, WA remodel on Lake Washington.
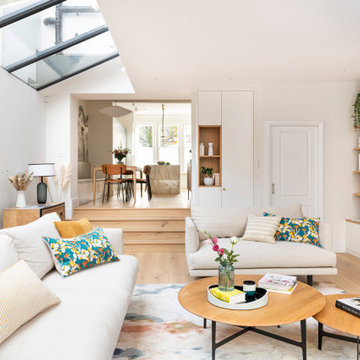
Réalisation d'un grand salon design ouvert avec une salle de réception, un mur bleu, parquet clair, un téléviseur fixé au mur et un sol beige.

1950’s mid century modern hillside home.
full restoration | addition | modernization.
board formed concrete | clear wood finishes | mid-mod style.
Photography ©Ciro Coelho/ArchitecturalPhoto.com
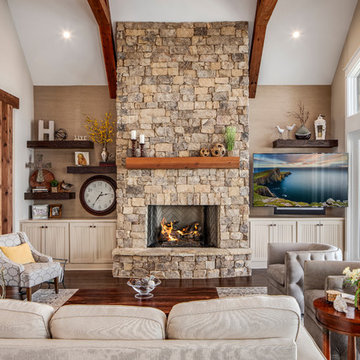
This house features an open concept floor plan, with expansive windows that truly capture the 180-degree lake views. The classic design elements, such as white cabinets, neutral paint colors, and natural wood tones, help make this house feel bright and welcoming year round.
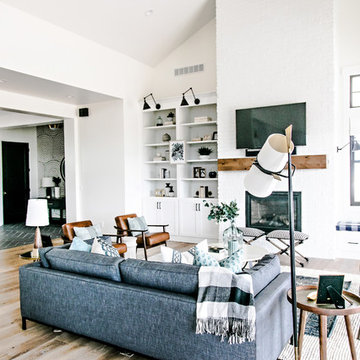
Idée de décoration pour un salon champêtre de taille moyenne et ouvert avec une salle de réception, un mur blanc, un sol en bois brun, une cheminée standard, un manteau de cheminée en brique, un téléviseur fixé au mur, un sol marron et éclairage.
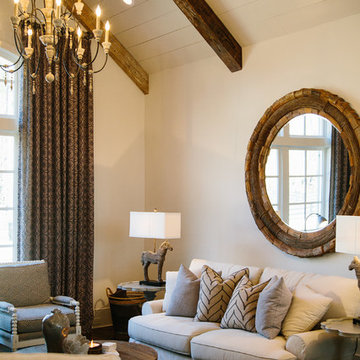
Idées déco pour un salon campagne de taille moyenne et fermé avec une salle de réception, un mur blanc, un sol en bois brun, une cheminée standard, un manteau de cheminée en brique et un téléviseur fixé au mur.

Aménagement d'un grand salon montagne fermé avec un mur beige, un sol en bois brun, une cheminée standard, un manteau de cheminée en pierre, un téléviseur fixé au mur, une salle de réception et un sol marron.

Brad Meese
Cette photo montre un salon tendance de taille moyenne et ouvert avec un manteau de cheminée en carrelage, une cheminée ribbon, une salle de réception, un mur beige, parquet foncé et un téléviseur fixé au mur.
Cette photo montre un salon tendance de taille moyenne et ouvert avec un manteau de cheminée en carrelage, une cheminée ribbon, une salle de réception, un mur beige, parquet foncé et un téléviseur fixé au mur.

Contemporary TV Wall Unit, Media Center, Entertainment Center. High gloss finish with filing floating shelves handmade by Da-Vinci Designs Cabinetry.

Stacy Bass Photography
Idée de décoration pour un salon marin fermé et de taille moyenne avec une salle de réception, un mur gris, un téléviseur fixé au mur, parquet foncé, une cheminée standard, un manteau de cheminée en carrelage et un sol marron.
Idée de décoration pour un salon marin fermé et de taille moyenne avec une salle de réception, un mur gris, un téléviseur fixé au mur, parquet foncé, une cheminée standard, un manteau de cheminée en carrelage et un sol marron.

coffered ceiling, built ins, open floor plan, orange accents, shelves, simple fireplace, framed art, built in bookcase, gray sofa
Photography by Michael J. Lee
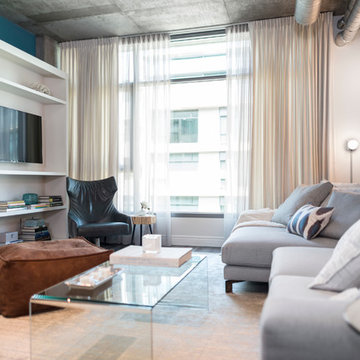
LOFT | Luxury Industrial Loft Makeover Downtown LA | FOUR POINT DESIGN BUILD INC
A gorgeous and glamorous 687 sf Loft Apartment in the Heart of Downtown Los Angeles, CA. Small Spaces...BIG IMPACT is the theme this year: A wide open space and infinite possibilities. The Challenge: Only 3 weeks to design, resource, ship, install, stage and photograph a Downtown LA studio loft for the October 2014 issue of @dwellmagazine and the 2014 @dwellondesign home tour! So #Grateful and #honored to partner with the wonderful folks at #MetLofts and #DwellMagazine for the incredible design project!
Photography by Riley Jamison
#interiordesign #loftliving #StudioLoftLiving #smallspacesBIGideas #loft #DTLA
AS SEEN IN
Dwell Magazine
LA Design Magazine
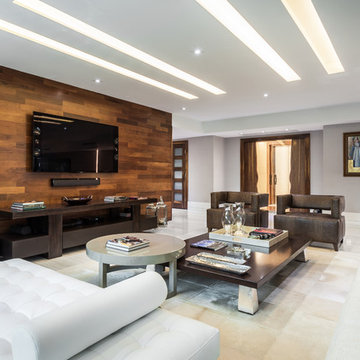
Exemple d'un grand salon tendance ouvert avec une salle de réception, aucune cheminée, un téléviseur fixé au mur, un mur blanc et un sol en linoléum.
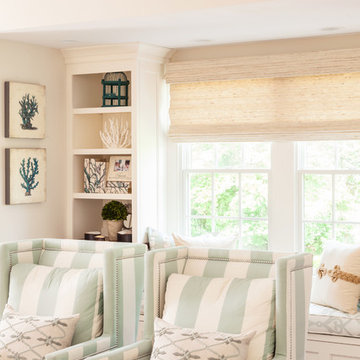
Dan Cutrona Photography
Réalisation d'un salon marin fermé et de taille moyenne avec une salle de réception, un mur beige, un sol en bois brun, une cheminée standard et un téléviseur fixé au mur.
Réalisation d'un salon marin fermé et de taille moyenne avec une salle de réception, un mur beige, un sol en bois brun, une cheminée standard et un téléviseur fixé au mur.
Idées déco de salons avec une salle de réception et un téléviseur fixé au mur
1