Idées déco de salons avec une cheminée d'angle et un manteau de cheminée en carrelage
Trier par :
Budget
Trier par:Populaires du jour
1 - 20 sur 1 900 photos

Idée de décoration pour un salon tradition de taille moyenne et ouvert avec un mur blanc, une salle de réception, parquet clair, une cheminée d'angle et un manteau de cheminée en carrelage.
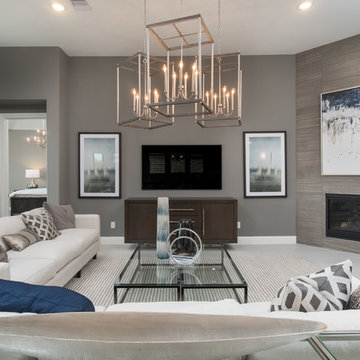
Cette image montre un salon de taille moyenne et ouvert avec un mur beige, parquet clair, un téléviseur fixé au mur, un sol gris, une cheminée d'angle et un manteau de cheminée en carrelage.
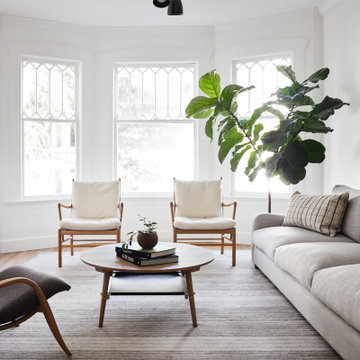
Idées déco pour un salon scandinave de taille moyenne et fermé avec une salle de réception, un mur blanc, un sol en bois brun, une cheminée d'angle, un manteau de cheminée en carrelage, aucun téléviseur et un sol marron.
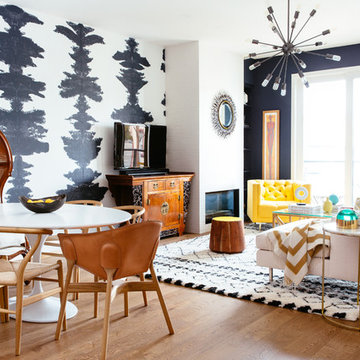
Colin Price Photography
Idées déco pour un salon éclectique de taille moyenne et ouvert avec une salle de réception, un mur bleu, un sol en bois brun, une cheminée d'angle, un manteau de cheminée en carrelage et un téléviseur fixé au mur.
Idées déco pour un salon éclectique de taille moyenne et ouvert avec une salle de réception, un mur bleu, un sol en bois brun, une cheminée d'angle, un manteau de cheminée en carrelage et un téléviseur fixé au mur.
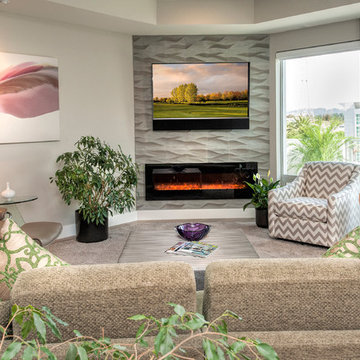
Photos by Brian Pettigrew Photography
Réalisation d'un salon minimaliste de taille moyenne et ouvert avec un mur gris, parquet clair, une cheminée d'angle, un manteau de cheminée en carrelage, un téléviseur fixé au mur et une salle de réception.
Réalisation d'un salon minimaliste de taille moyenne et ouvert avec un mur gris, parquet clair, une cheminée d'angle, un manteau de cheminée en carrelage, un téléviseur fixé au mur et une salle de réception.

The wide sliding barn door allows the living room and den to be part of the same space or separated for privacy when the den is used for overflow sleeping or television room. Varying materials, window shade pockets and other treatments add interest and depth to the low ceilings.
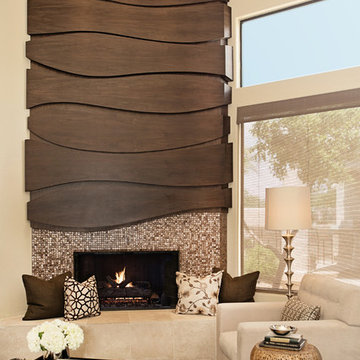
Studio Four G Photography
Cette image montre un salon design avec un mur beige, une cheminée d'angle, un manteau de cheminée en carrelage, une salle de réception et éclairage.
Cette image montre un salon design avec un mur beige, une cheminée d'angle, un manteau de cheminée en carrelage, une salle de réception et éclairage.
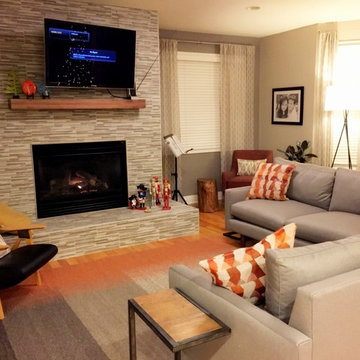
This project focuses on the transformation of a living room in the Observatory Park neighborhood of Denver. Our client for this project is a young, design-appreciating mom who wants a functional space that also addresses her love for good design. With a heavy Mid-Century Modern influence, we've developed a design that provides warmth, texture, and an entirely new orientation for her modern lifestyle.
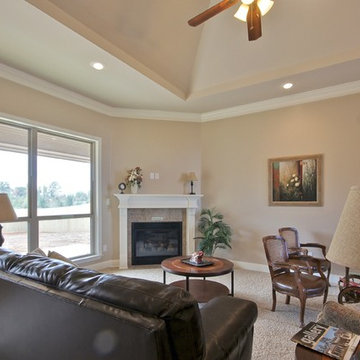
Inspiration pour un salon traditionnel de taille moyenne et ouvert avec un mur beige, moquette, une cheminée d'angle, un manteau de cheminée en carrelage, un téléviseur fixé au mur, une salle de réception et un sol gris.

Photographed by: Julie Soefer Photography
Inspiration pour un grand salon traditionnel ouvert avec un mur bleu, parquet foncé, un téléviseur fixé au mur, un bar de salon, un manteau de cheminée en carrelage et une cheminée d'angle.
Inspiration pour un grand salon traditionnel ouvert avec un mur bleu, parquet foncé, un téléviseur fixé au mur, un bar de salon, un manteau de cheminée en carrelage et une cheminée d'angle.

These clients (who were referred by their realtor) are lucky enough to escape the brutal Minnesota winters. They trusted the PID team to remodel their home with Landmark Remodeling while they were away enjoying the sun and escaping the pains of remodeling... dust, noise, so many boxes.
The clients wanted to update without a major remodel. They also wanted to keep some of the warm golden oak in their space...something we are not used to!
We landed on painting the cabinetry, new counters, new backsplash, lighting, and floors.
We also refaced the corner fireplace in the living room with a natural stacked stone and mantle.
The powder bath got a little facelift too and convinced another victim... we mean the client that wallpaper was a must.

Inspiration pour un salon vintage de taille moyenne et ouvert avec un mur blanc, un sol en carrelage de céramique, une cheminée d'angle, un manteau de cheminée en carrelage, un téléviseur fixé au mur, un sol beige et un plafond voûté.
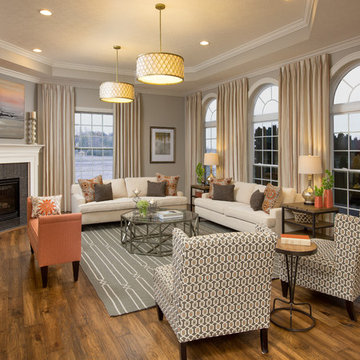
Great Room
Cette image montre un grand salon traditionnel avec un mur gris, un sol en bois brun, une cheminée d'angle, un manteau de cheminée en carrelage et un téléviseur fixé au mur.
Cette image montre un grand salon traditionnel avec un mur gris, un sol en bois brun, une cheminée d'angle, un manteau de cheminée en carrelage et un téléviseur fixé au mur.
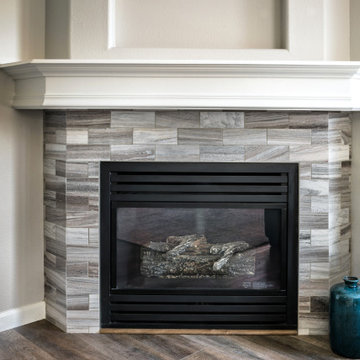
Cette image montre un salon traditionnel avec une cheminée d'angle, un manteau de cheminée en carrelage et un sol marron.
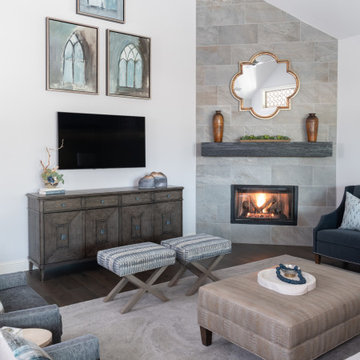
Aménagement d'un salon classique ouvert avec un mur blanc, parquet foncé, une cheminée d'angle, un manteau de cheminée en carrelage, un téléviseur fixé au mur, un sol marron et un plafond voûté.
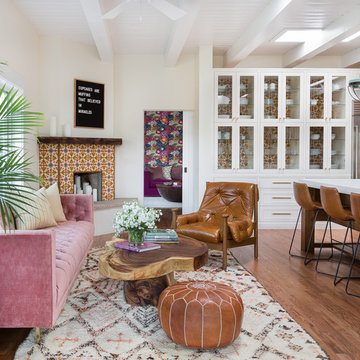
photo credit: Haris Kenjar
Urban Electric lighting.
Rejuvenation hardware.
Anthropologie chairs + sofa + coffee table.
West Elm barstools.
Tabarka tile.
honed caesarstone countertops
vintage Moroccan rug
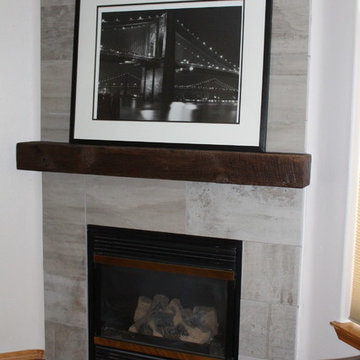
The mantle is made out of a solid piece of recycled barnwood giving it a rustic feel. The tile is ceramic with a wood grain design.
Cette photo montre un salon tendance de taille moyenne et ouvert avec parquet foncé, une cheminée d'angle, un manteau de cheminée en carrelage et aucun téléviseur.
Cette photo montre un salon tendance de taille moyenne et ouvert avec parquet foncé, une cheminée d'angle, un manteau de cheminée en carrelage et aucun téléviseur.

This Lafayette, California, modern farmhouse is all about laid-back luxury. Designed for warmth and comfort, the home invites a sense of ease, transforming it into a welcoming haven for family gatherings and events.
Elegance meets comfort in this light-filled living room with a harmonious blend of comfortable furnishings and thoughtful decor, complemented by a fireplace accent wall adorned with rustic gray tiles.
Project by Douglah Designs. Their Lafayette-based design-build studio serves San Francisco's East Bay areas, including Orinda, Moraga, Walnut Creek, Danville, Alamo Oaks, Diablo, Dublin, Pleasanton, Berkeley, Oakland, and Piedmont.
For more about Douglah Designs, click here: http://douglahdesigns.com/
To learn more about this project, see here:
https://douglahdesigns.com/featured-portfolio/lafayette-modern-farmhouse-rebuild/

Our Carmel design-build studio was tasked with organizing our client’s basement and main floor to improve functionality and create spaces for entertaining.
In the basement, the goal was to include a simple dry bar, theater area, mingling or lounge area, playroom, and gym space with the vibe of a swanky lounge with a moody color scheme. In the large theater area, a U-shaped sectional with a sofa table and bar stools with a deep blue, gold, white, and wood theme create a sophisticated appeal. The addition of a perpendicular wall for the new bar created a nook for a long banquette. With a couple of elegant cocktail tables and chairs, it demarcates the lounge area. Sliding metal doors, chunky picture ledges, architectural accent walls, and artsy wall sconces add a pop of fun.
On the main floor, a unique feature fireplace creates architectural interest. The traditional painted surround was removed, and dark large format tile was added to the entire chase, as well as rustic iron brackets and wood mantel. The moldings behind the TV console create a dramatic dimensional feature, and a built-in bench along the back window adds extra seating and offers storage space to tuck away the toys. In the office, a beautiful feature wall was installed to balance the built-ins on the other side. The powder room also received a fun facelift, giving it character and glitz.
---
Project completed by Wendy Langston's Everything Home interior design firm, which serves Carmel, Zionsville, Fishers, Westfield, Noblesville, and Indianapolis.
For more about Everything Home, see here: https://everythinghomedesigns.com/
To learn more about this project, see here:
https://everythinghomedesigns.com/portfolio/carmel-indiana-posh-home-remodel
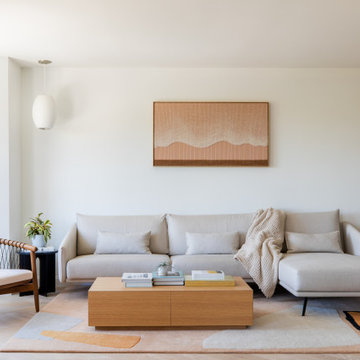
This young married couple enlisted our help to update their recently purchased condo into a brighter, open space that reflected their taste. They traveled to Copenhagen at the onset of their trip, and that trip largely influenced the design direction of their home, from the herringbone floors to the Copenhagen-based kitchen cabinetry. We blended their love of European interiors with their Asian heritage and created a soft, minimalist, cozy interior with an emphasis on clean lines and muted palettes.
Idées déco de salons avec une cheminée d'angle et un manteau de cheminée en carrelage
1