Idées déco de salons avec une cheminée double-face et un manteau de cheminée en plâtre
Trier par :
Budget
Trier par:Populaires du jour
1 - 20 sur 1 233 photos
1 sur 3

Peter Bennetts
Aménagement d'un grand salon contemporain ouvert avec une salle de réception, un mur blanc, moquette, une cheminée double-face, un manteau de cheminée en plâtre, aucun téléviseur et un sol gris.
Aménagement d'un grand salon contemporain ouvert avec une salle de réception, un mur blanc, moquette, une cheminée double-face, un manteau de cheminée en plâtre, aucun téléviseur et un sol gris.

The Lucius 140 Room Divider by Element4. This large peninsula-style fireplace brings architectural intrigue to a modern prefab home designed by Method Homes.
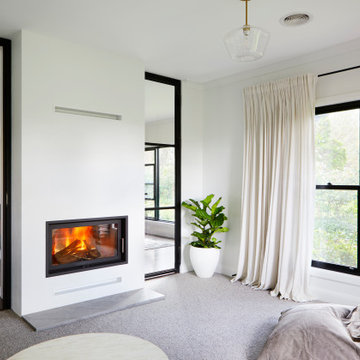
This 90's home received a complete transformation. A renovation on a tight timeframe meant we used our designer tricks to create a home that looks and feels completely different while keeping construction to a bare minimum. This beautiful Dulux 'Currency Creek' kitchen was custom made to fit the original kitchen layout. Opening the space up by adding glass steel framed doors and a double sided Mt Blanc fireplace allowed natural light to flood through.

© Andrea Zanchi Photography
Cette image montre un salon minimaliste ouvert avec un mur blanc, parquet clair, une cheminée double-face, un manteau de cheminée en plâtre, une salle de réception et un sol beige.
Cette image montre un salon minimaliste ouvert avec un mur blanc, parquet clair, une cheminée double-face, un manteau de cheminée en plâtre, une salle de réception et un sol beige.

Earl Smith Photography
Cette image montre un grand salon design ouvert avec un bar de salon, un mur gris, un sol en bois brun, une cheminée double-face, un manteau de cheminée en plâtre, un téléviseur fixé au mur et un sol marron.
Cette image montre un grand salon design ouvert avec un bar de salon, un mur gris, un sol en bois brun, une cheminée double-face, un manteau de cheminée en plâtre, un téléviseur fixé au mur et un sol marron.

Im großzügigen Wohnzimmer ist genügend Platz für eine Sofaecke zum fern sehen und zwei Recamieren vor dem Kaminfeuer.
Inspiration pour un très grand salon design ouvert avec un mur blanc, une cheminée double-face, un manteau de cheminée en plâtre, un sol noir, une salle de réception, un téléviseur indépendant et éclairage.
Inspiration pour un très grand salon design ouvert avec un mur blanc, une cheminée double-face, un manteau de cheminée en plâtre, un sol noir, une salle de réception, un téléviseur indépendant et éclairage.
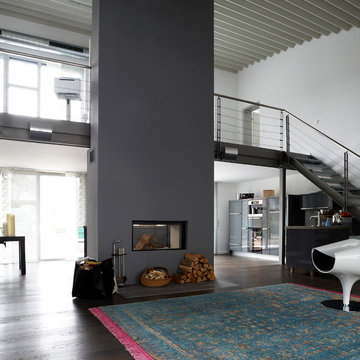
Umbau vom Büro zum Wohnhaus.
Foto: Joachim Grothus / Herford
Réalisation d'un très grand salon mansardé ou avec mezzanine minimaliste avec une salle de réception, un mur blanc, parquet foncé, une cheminée double-face, un manteau de cheminée en plâtre, un sol marron et un téléviseur encastré.
Réalisation d'un très grand salon mansardé ou avec mezzanine minimaliste avec une salle de réception, un mur blanc, parquet foncé, une cheminée double-face, un manteau de cheminée en plâtre, un sol marron et un téléviseur encastré.
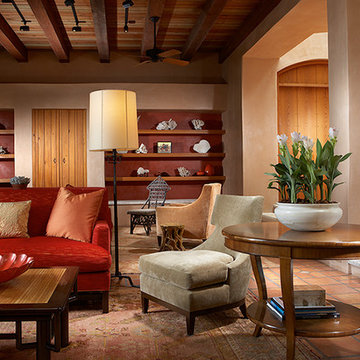
Daniel Newcomb
Aménagement d'un grand salon bord de mer ouvert avec une salle de réception, un mur beige, tomettes au sol, un téléviseur dissimulé, une cheminée double-face et un manteau de cheminée en plâtre.
Aménagement d'un grand salon bord de mer ouvert avec une salle de réception, un mur beige, tomettes au sol, un téléviseur dissimulé, une cheminée double-face et un manteau de cheminée en plâtre.
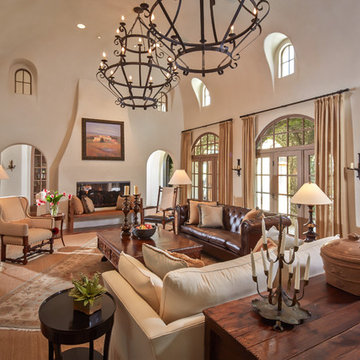
Photographer: Steve Chenn
Cette photo montre un salon méditerranéen de taille moyenne et fermé avec une cheminée double-face, tomettes au sol, une salle de réception, un mur beige, un manteau de cheminée en plâtre, aucun téléviseur et un sol rouge.
Cette photo montre un salon méditerranéen de taille moyenne et fermé avec une cheminée double-face, tomettes au sol, une salle de réception, un mur beige, un manteau de cheminée en plâtre, aucun téléviseur et un sol rouge.

Custom planned home By Sweetlake Interior Design Houston Texas.
Idées déco pour un très grand salon rétro ouvert avec une salle de réception, parquet clair, une cheminée double-face, un manteau de cheminée en plâtre, un téléviseur fixé au mur, un sol marron et un plafond décaissé.
Idées déco pour un très grand salon rétro ouvert avec une salle de réception, parquet clair, une cheminée double-face, un manteau de cheminée en plâtre, un téléviseur fixé au mur, un sol marron et un plafond décaissé.
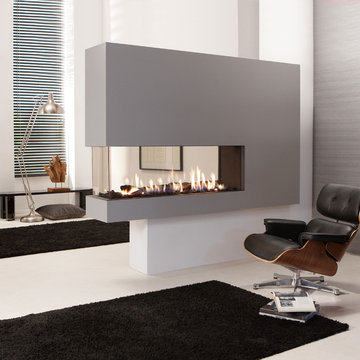
A gas fireplace can help provide heat and bring the look of a wood burning fireplace into your home. Okell's Fireplace carries a wide variety of styles, from contemporary to more traditional designs. With a gas fireplace, you can choose to have the appearance of burning logs, burning stones, or colored glass. Another great convenience to owning a gas fireplace is that it can be turned on and regulated with a remote control!
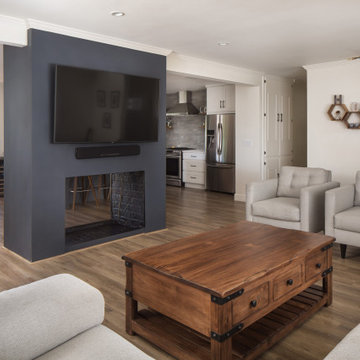
A run down traditional 1960's home in the heart of the san Fernando valley area is a common site for home buyers in the area. so, what can you do with it you ask? A LOT! is our answer. Most first-time home buyers are on a budget when they need to remodel and we know how to maximize it. The entire exterior of the house was redone with #stucco over layer, some nice bright color for the front door to pop out and a modern garage door is a good add. the back yard gained a huge 400sq. outdoor living space with Composite Decking from Cali Bamboo and a fantastic insulated patio made from aluminum. The pool was redone with dark color pebble-tech for better temperature capture and the 0 maintenance of the material.
Inside we used water resistance wide planks European oak look-a-like laminated flooring. the floor is continues throughout the entire home (except the bathrooms of course ? ).
A gray/white and a touch of earth tones for the wall colors to bring some brightness to the house.
The center focal point of the house is the transitional farmhouse kitchen with real reclaimed wood floating shelves and custom-made island vegetables/fruits baskets on a full extension hardware.
take a look at the clean and unique countertop cloudburst-concrete by caesarstone it has a "raw" finish texture.
The master bathroom is made entirely from natural slate stone in different sizes, wall mounted modern vanity and a fantastic shower system by Signature Hardware.
Guest bathroom was lightly remodeled as well with a new 66"x36" Mariposa tub by Kohler with a single piece quartz slab installed above it.
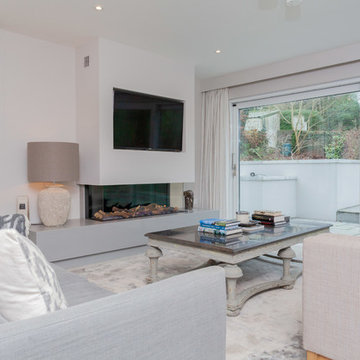
Exemple d'un salon moderne de taille moyenne et ouvert avec une salle de réception, un mur blanc, une cheminée double-face, un manteau de cheminée en plâtre, un téléviseur encastré et un sol blanc.
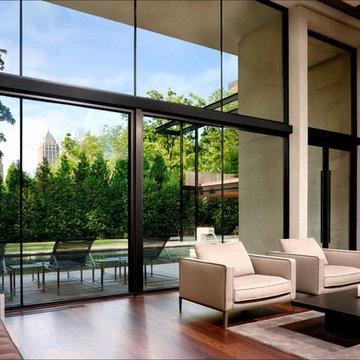
The best feature of the property was a dramatic view of the city skyline from the rear of the site.
Philip Spears Photography
Exemple d'un salon moderne de taille moyenne et ouvert avec un mur blanc, parquet foncé, une cheminée double-face et un manteau de cheminée en plâtre.
Exemple d'un salon moderne de taille moyenne et ouvert avec un mur blanc, parquet foncé, une cheminée double-face et un manteau de cheminée en plâtre.
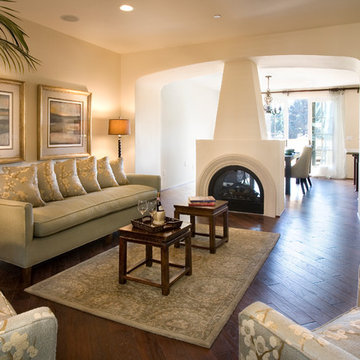
Exemple d'un salon méditerranéen de taille moyenne et ouvert avec un mur beige, une cheminée double-face, une salle de réception, parquet foncé, un manteau de cheminée en plâtre et aucun téléviseur.
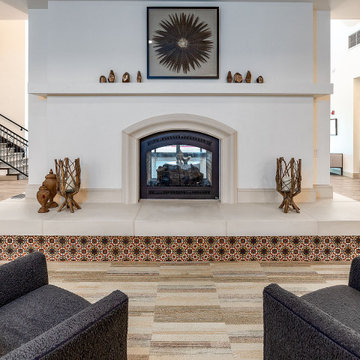
Réalisation d'un grand salon tradition ouvert avec une salle de réception, un mur blanc, parquet clair, une cheminée double-face, un manteau de cheminée en plâtre, aucun téléviseur et un sol marron.
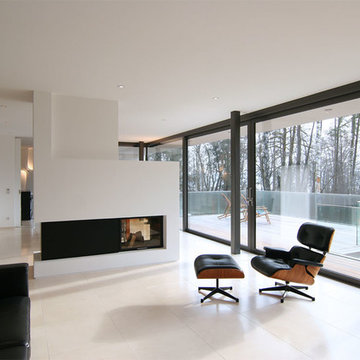
Foto: Hans Kreye, Starnberg
Réalisation d'un salon minimaliste de taille moyenne et ouvert avec une salle de réception, un mur blanc, une cheminée double-face, un manteau de cheminée en plâtre et canapé noir.
Réalisation d'un salon minimaliste de taille moyenne et ouvert avec une salle de réception, un mur blanc, une cheminée double-face, un manteau de cheminée en plâtre et canapé noir.

Client wanted to use the space just off the dining area to sit and relax. I arranged for chairs to be re-upholstered with fabric available at Hogan Interiors, the wooden floor compliments the fabric creating a ward comfortable space, added to this was a rug to add comfort and minimise noise levels. Floor lamp created a beautiful space for reading or relaxing near the fire while still in the dining living areas. The shelving allowed for books, and ornaments to be displayed while the closed areas allowed for more private items to be stored.
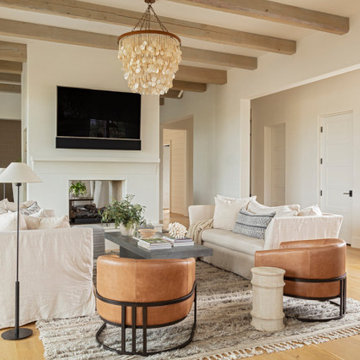
Cette image montre un salon marin ouvert avec un mur blanc, parquet clair, une cheminée double-face, un manteau de cheminée en plâtre, un téléviseur fixé au mur et poutres apparentes.
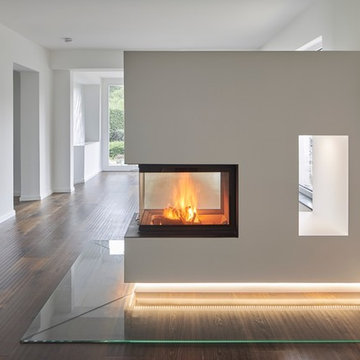
Transparenz und Weite - Offener Wohnbereich mit Ausblick ins Grüne
...
Das Bild zeigt den Ausschnitt eines großzügigen Wohnbereiches nach der Fertigstellung des Umbaus. Im Mittelpunkt steht ein Tunnelkamin. Er ist ein Raumteiler, der zugleich den Durchblick und Ausblick in den Garten zulässt. Die Wände sind weiß, der Boden wurde mit einer dunklen, kerngeräucherten Eichendiele belegt.
...
Architekturbüro:
CLAUDIA GROTEGUT ARCHITEKTUR + KONZEPT www.claudia-grotegut.de
...
Foto: Lioba Schneider | www.liobaschneider.de
Idées déco de salons avec une cheminée double-face et un manteau de cheminée en plâtre
1